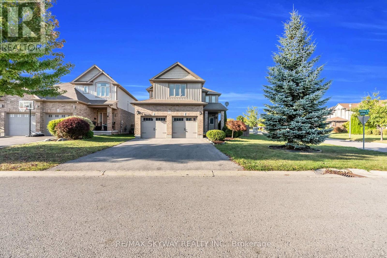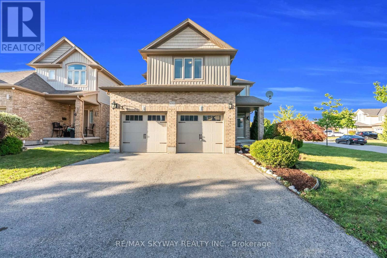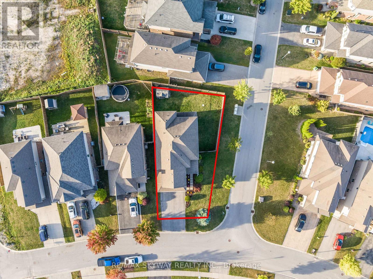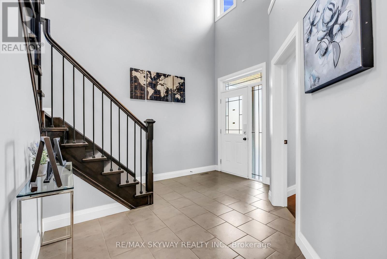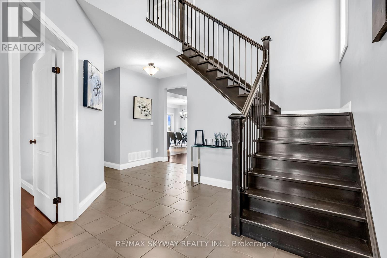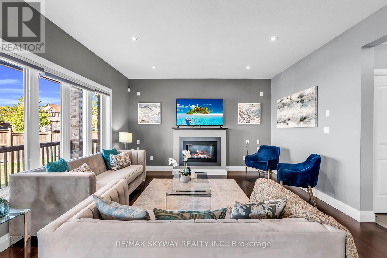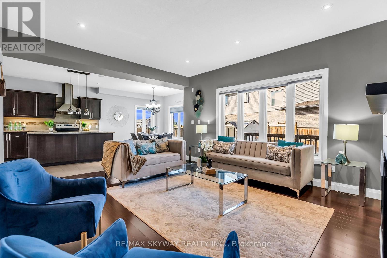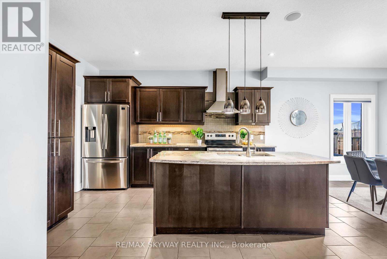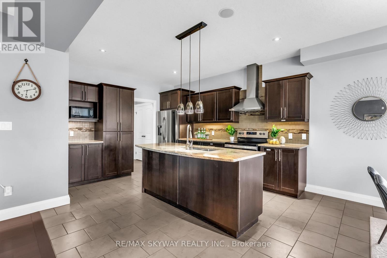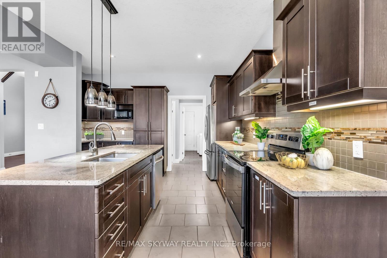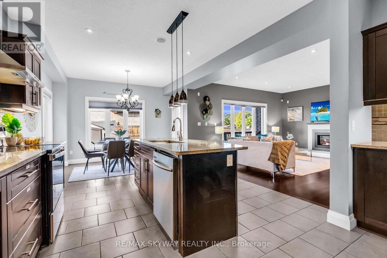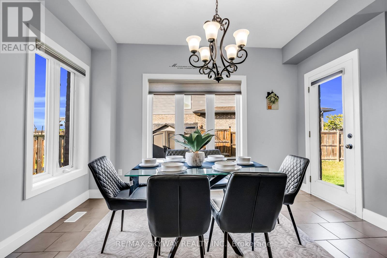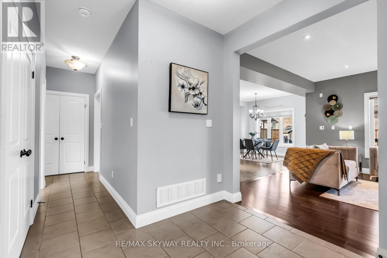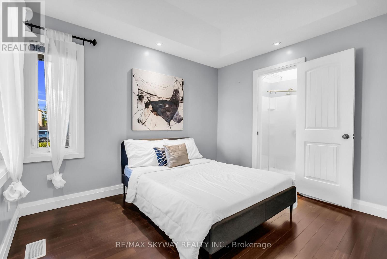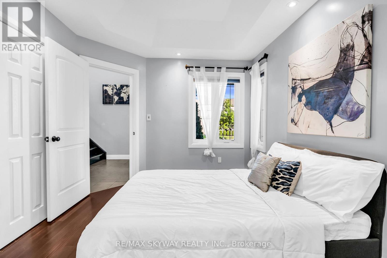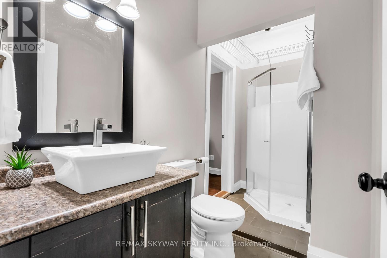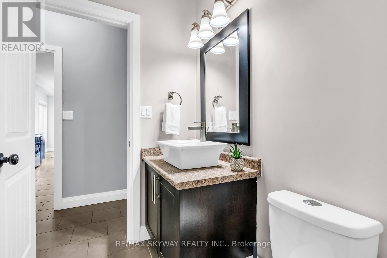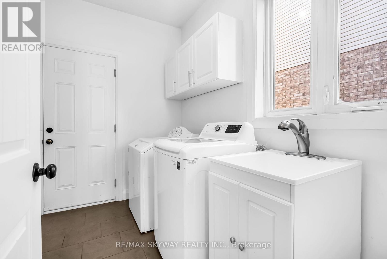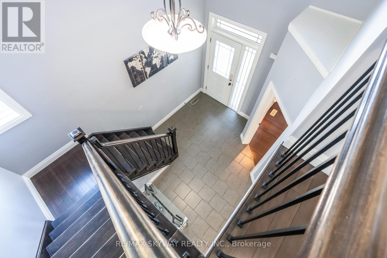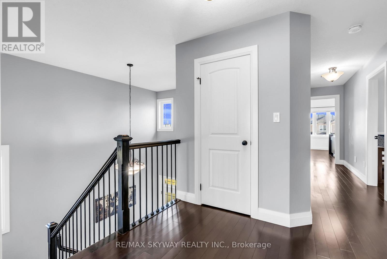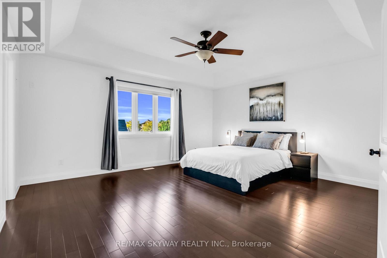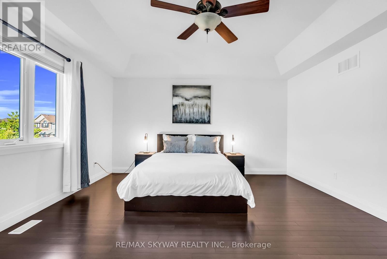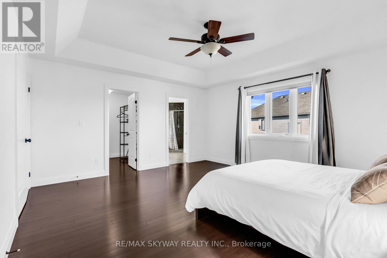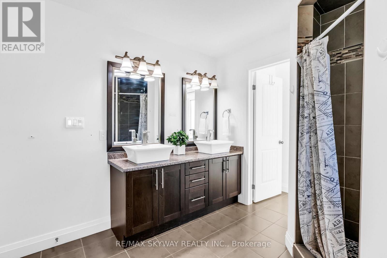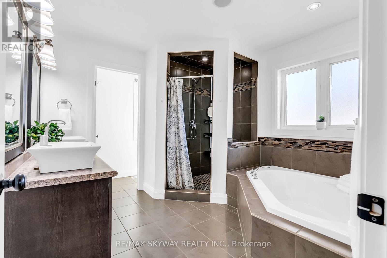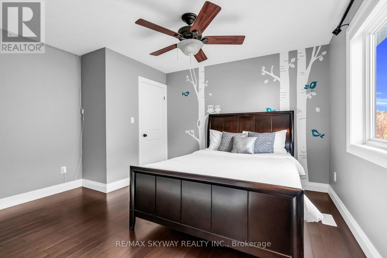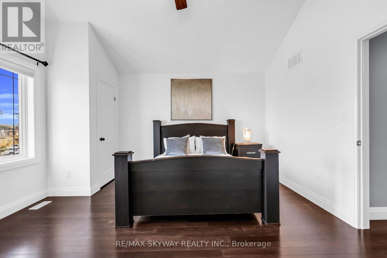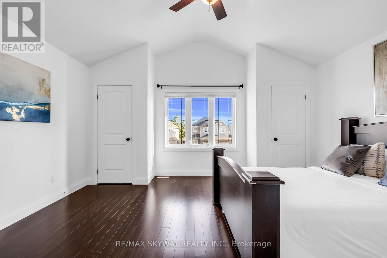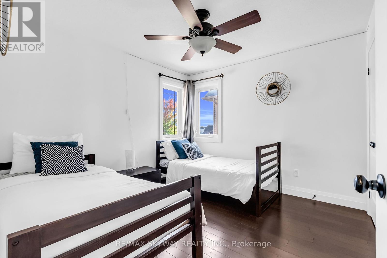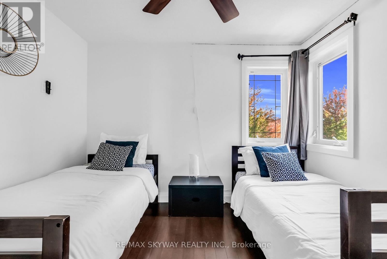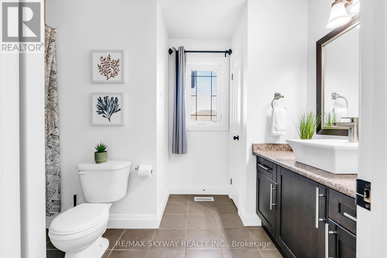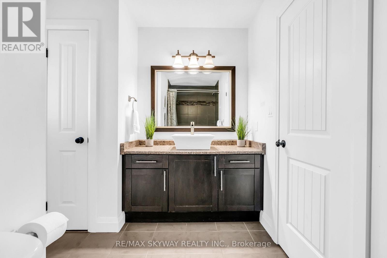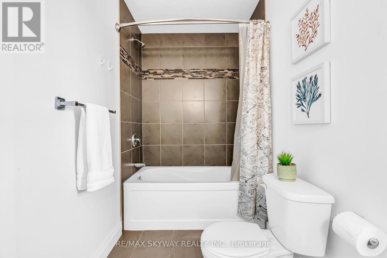1170 Cardinal Road London South, Ontario N6M 0C2
$789,000
2560 sqft Beautiful 2-story House on premium corner pie shape lot with stunning curb appeal, No Side - Walk and 4 Car Driveway in the most sought-after family-friendly neighborhood of Summerside. Main Floor offers open to above entrance with soaring 9-ft ceilings, and built-in speakers throughout including the backyard! Open-concept living room space with a cozy fireplace overlooking The gourmet kitchen, boasting modern cabinetry, granite countertops, large center island, S/S appliances, and a spacious pantry. Huge dining area overlooking the backyard with tons of windows. Hardwood flooring extends throughout both levels, enhancing the home's sophisticated appeal. On the main floor, a private 5th bedroom with a 4-piece ensuite offers the perfect space for multi-generational living, a guest suite, or a home office. Upstairs, the primary bedroom impresses with a tray ceiling, a spacious walk-in closet, and a spa-like 5-piece ensuite featuring his-and-her sinks. The additional three oversized bedrooms provide ample closet space, ensuring comfort for the whole family. The fully fenced Pie shaped backyard is perfect for entertaining, featuring a walk-out patio and a seamless indoor-outdoor flow. (id:50886)
Property Details
| MLS® Number | X12440173 |
| Property Type | Single Family |
| Community Name | South U |
| Equipment Type | Water Heater - Gas, Water Heater |
| Features | Carpet Free |
| Parking Space Total | 6 |
| Rental Equipment Type | Water Heater - Gas, Water Heater |
Building
| Bathroom Total | 3 |
| Bedrooms Above Ground | 4 |
| Bedrooms Below Ground | 1 |
| Bedrooms Total | 5 |
| Amenities | Fireplace(s) |
| Appliances | Garage Door Opener Remote(s), Central Vacuum, All, Garage Door Opener |
| Basement Development | Unfinished |
| Basement Type | N/a (unfinished) |
| Construction Style Attachment | Detached |
| Cooling Type | Central Air Conditioning |
| Exterior Finish | Brick, Vinyl Siding |
| Fireplace Present | Yes |
| Fireplace Total | 1 |
| Foundation Type | Poured Concrete |
| Heating Fuel | Natural Gas |
| Heating Type | Forced Air |
| Stories Total | 2 |
| Size Interior | 2,500 - 3,000 Ft2 |
| Type | House |
| Utility Water | Municipal Water |
Parking
| Attached Garage | |
| Garage |
Land
| Acreage | No |
| Sewer | Sanitary Sewer |
| Size Depth | 103 Ft ,8 In |
| Size Frontage | 43 Ft ,6 In |
| Size Irregular | 43.5 X 103.7 Ft |
| Size Total Text | 43.5 X 103.7 Ft |
Rooms
| Level | Type | Length | Width | Dimensions |
|---|---|---|---|---|
| Second Level | Bedroom | 1 m | 1 m | 1 m x 1 m |
| Second Level | Bedroom 2 | 1 m | 1 m | 1 m x 1 m |
| Second Level | Bedroom 3 | 1 m | 1 m | 1 m x 1 m |
| Second Level | Bedroom 4 | 1 m | 1 m | 1 m x 1 m |
| Main Level | Kitchen | 11 m | 1 m | 11 m x 1 m |
| Main Level | Dining Room | 1 m | 1 m | 1 m x 1 m |
| Main Level | Family Room | 1 m | 1 m | 1 m x 1 m |
| Main Level | Bedroom 5 | 1 m | 1 m | 1 m x 1 m |
https://www.realtor.ca/real-estate/28941736/1170-cardinal-road-london-south-south-u-south-u
Contact Us
Contact us for more information
Sam Legha
Broker
www.samlegha.com/
www.facebook.com/Sam-Legha-1242519485904538/
twitter.com/LeghaSam
www.linkedin.com/in/sam-legha-5832b493/
2565 Steeles Ave.,e., Ste. 9
Brampton, Ontario L6T 4L6
(905) 791-7900
(905) 791-8500

