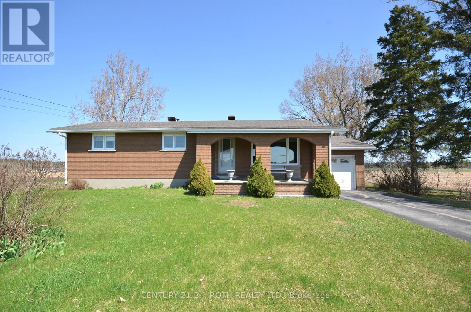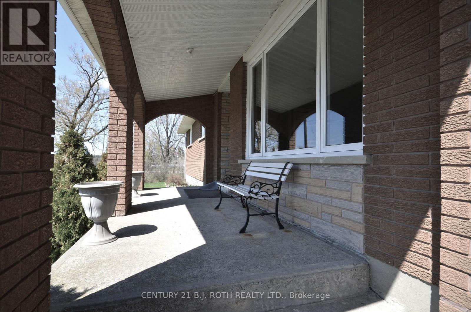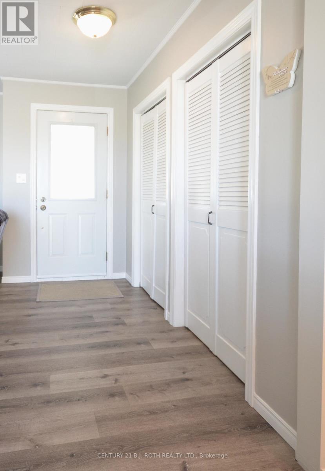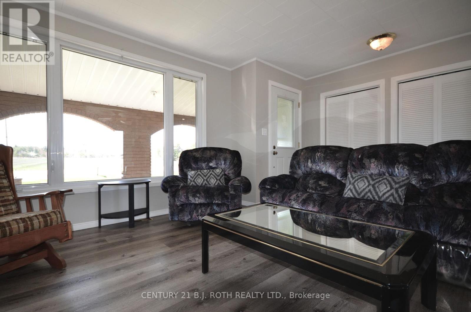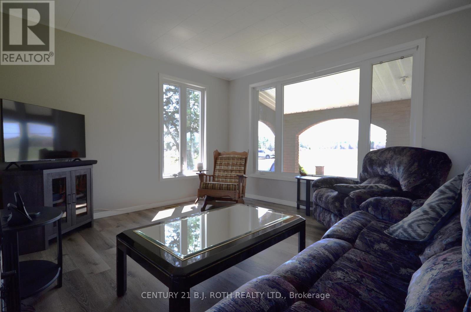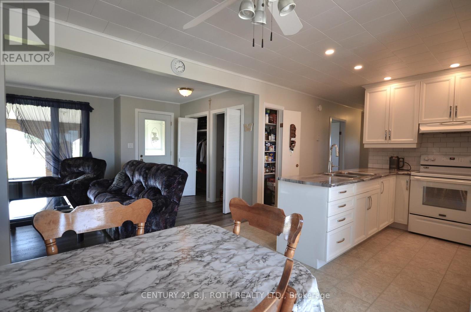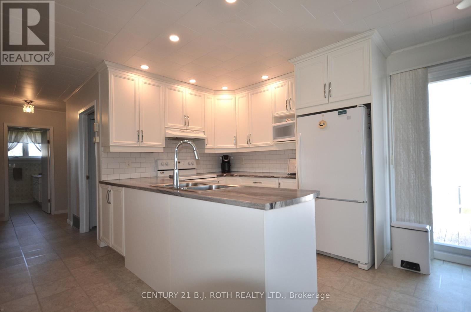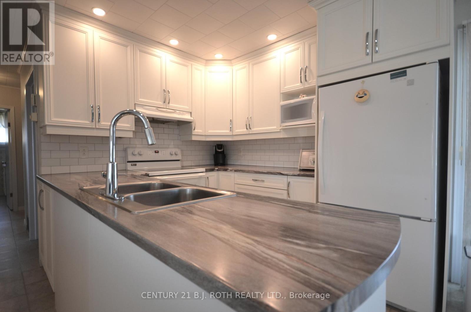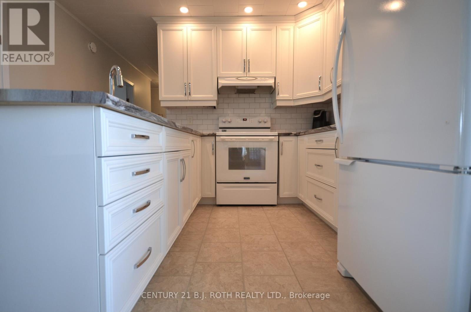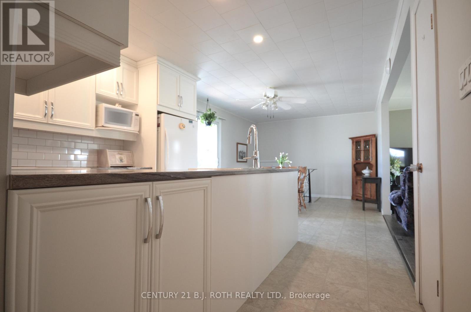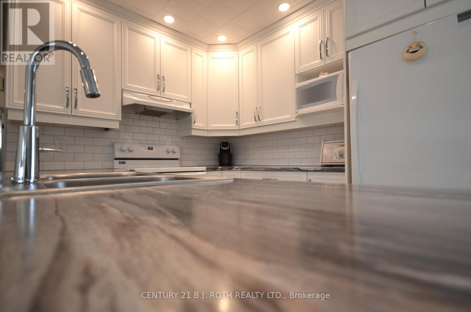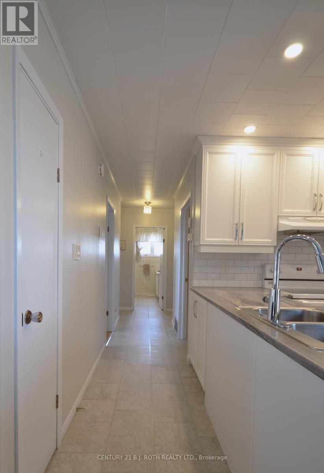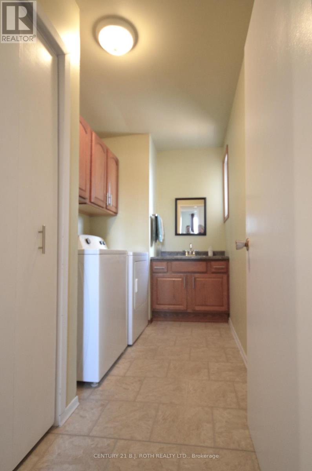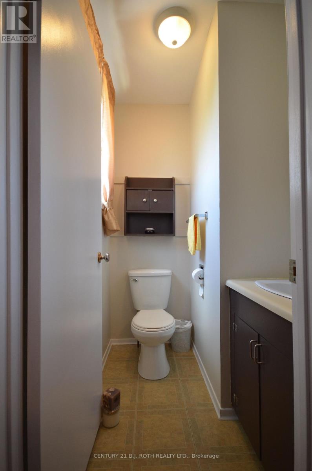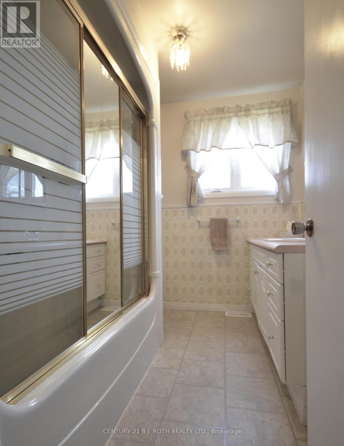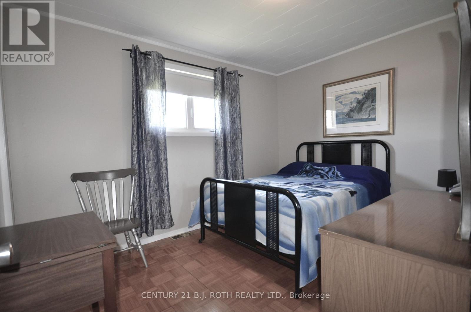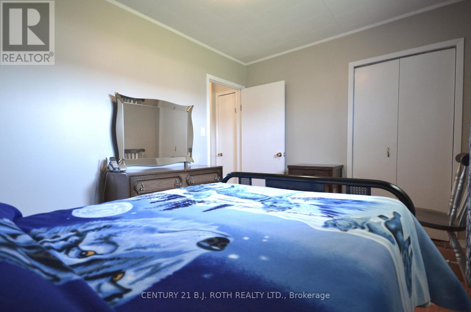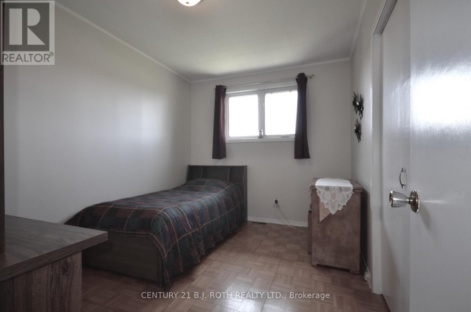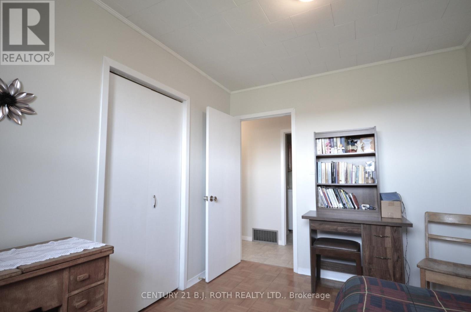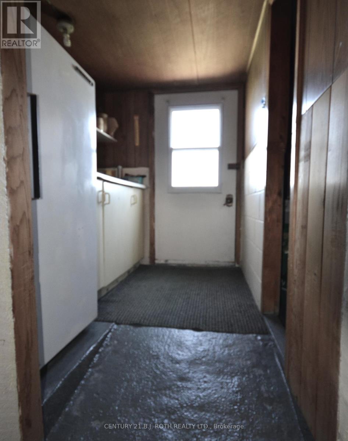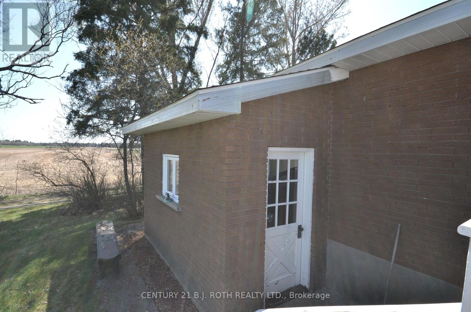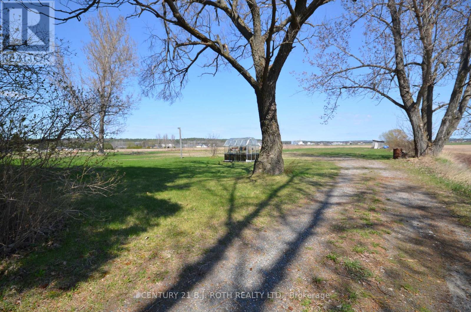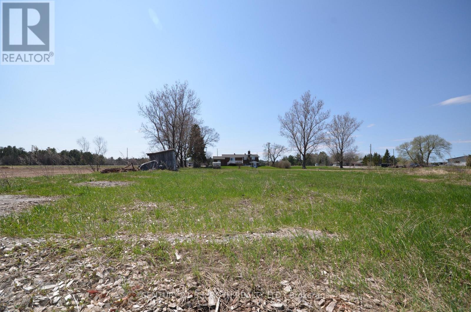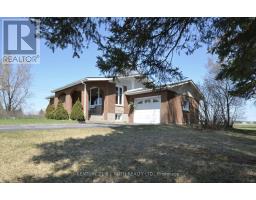11704 64 Highway West Nipissing, Ontario P0H 2M0
$408,700
Welcome to the Shiny Apple! This Meticulously maintained 3+1 Bedroom Bungalow, over 34 years of same ownership, on a 2.45 Acre Lot, backing onto farmland, is something you just do not have the opportunity to purchase every day. A family home with loads of untouched yard space is waiting for you to make it your dream. A Greenhouse out back to start the gardens or build a shop, awaits your creativity, and the space to do so is definitely here. This ranch bungalow has loads of storage space, featuring pantry in the kitchen, double closets in the front entry, Linen closet in the hall, storage in the Laundry room and an additional linen closet in the main floor bath. Excellent floor plan for you, and your family, with additional finished space in the basement that features a separate entrance for convenience. Welcome home! Check it Out! (id:50886)
Open House
This property has open houses!
1:00 pm
Ends at:3:00 pm
Property Details
| MLS® Number | X12187652 |
| Property Type | Single Family |
| Community Name | Verner |
| Features | Irregular Lot Size, Sump Pump |
| Parking Space Total | 11 |
Building
| Bathroom Total | 2 |
| Bedrooms Above Ground | 3 |
| Bedrooms Below Ground | 1 |
| Bedrooms Total | 4 |
| Amenities | Fireplace(s) |
| Appliances | Garage Door Opener Remote(s), Water Heater, Stove, Refrigerator |
| Architectural Style | Bungalow |
| Basement Development | Partially Finished |
| Basement Features | Separate Entrance |
| Basement Type | N/a (partially Finished) |
| Construction Style Attachment | Detached |
| Exterior Finish | Brick |
| Fireplace Present | Yes |
| Fireplace Total | 1 |
| Foundation Type | Unknown |
| Half Bath Total | 1 |
| Heating Fuel | Wood |
| Heating Type | Forced Air |
| Stories Total | 1 |
| Size Interior | 1,100 - 1,500 Ft2 |
| Type | House |
Parking
| Attached Garage | |
| Garage |
Land
| Acreage | No |
| Sewer | Septic System |
| Size Depth | 562 Ft ,3 In |
| Size Frontage | 135 Ft |
| Size Irregular | 135 X 562.3 Ft ; L Shaped Lot |
| Size Total Text | 135 X 562.3 Ft ; L Shaped Lot |
| Zoning Description | Residential |
Rooms
| Level | Type | Length | Width | Dimensions |
|---|---|---|---|---|
| Lower Level | Family Room | 7.08 m | 6.89 m | 7.08 m x 6.89 m |
| Lower Level | Bedroom 4 | 4.93 m | 3.36 m | 4.93 m x 3.36 m |
| Lower Level | Utility Room | 5.76 m | 5.26 m | 5.76 m x 5.26 m |
| Main Level | Kitchen | 3.49 m | 2.76 m | 3.49 m x 2.76 m |
| Main Level | Living Room | 5.22 m | 3.55 m | 5.22 m x 3.55 m |
| Main Level | Dining Room | 3.49 m | 3.24 m | 3.49 m x 3.24 m |
| Main Level | Laundry Room | 3.18 m | 1.81 m | 3.18 m x 1.81 m |
| Main Level | Primary Bedroom | 3.9 m | 3.88 m | 3.9 m x 3.88 m |
| Main Level | Bedroom 2 | 3.65 m | 2.74 m | 3.65 m x 2.74 m |
| Main Level | Bedroom 3 | 3.46 m | 2.59 m | 3.46 m x 2.59 m |
https://www.realtor.ca/real-estate/28398193/11704-64-highway-west-nipissing-verner-verner
Contact Us
Contact us for more information
Christine Woods
Salesperson
355 Bayfield Street, Unit 5, 106299 & 100088
Barrie, Ontario L4M 3C3
(705) 721-9111
(705) 721-9182
bjrothrealty.c21.ca/


