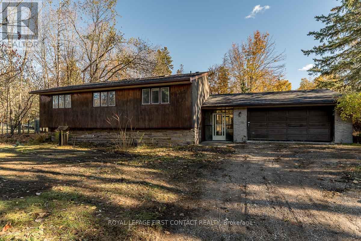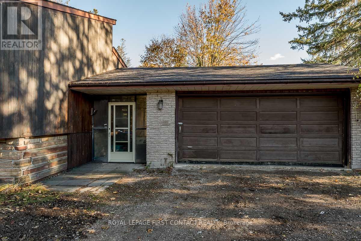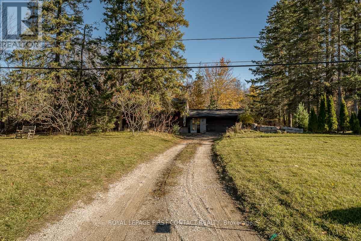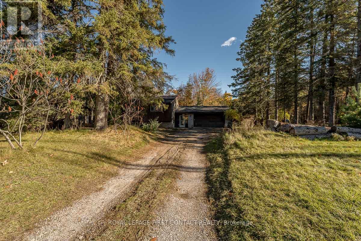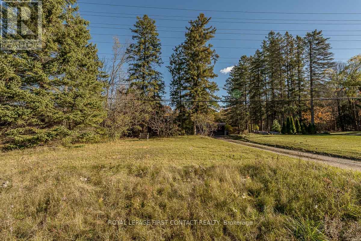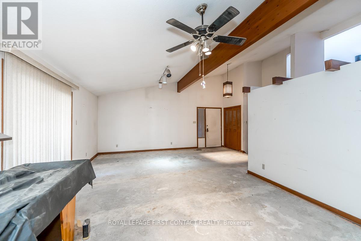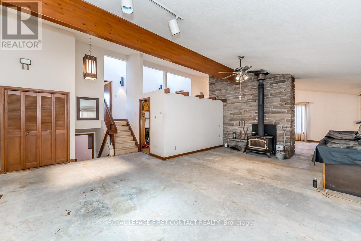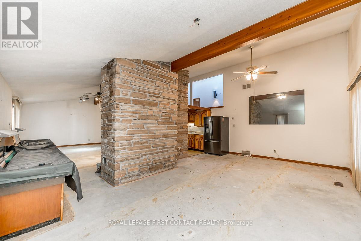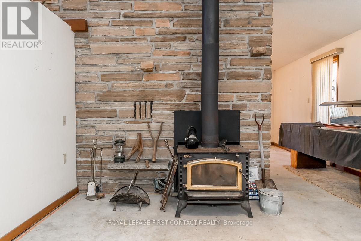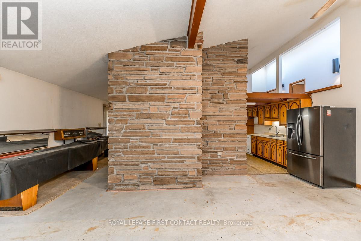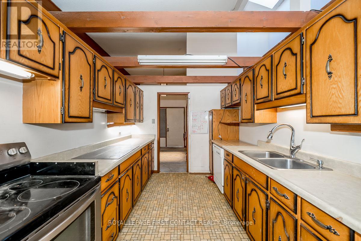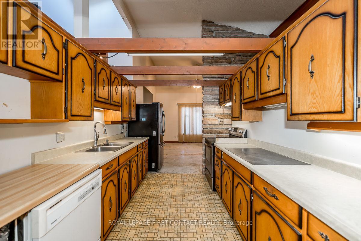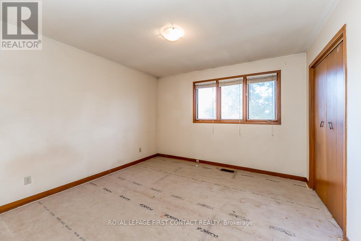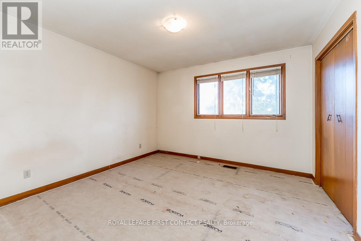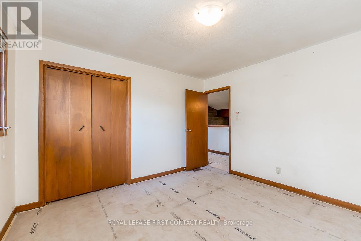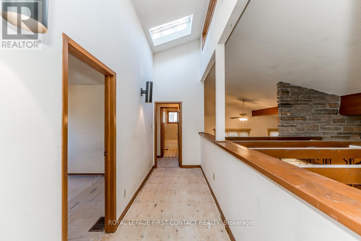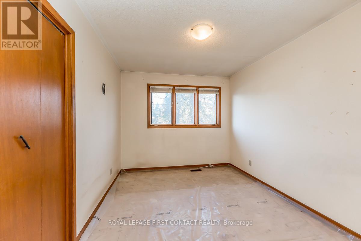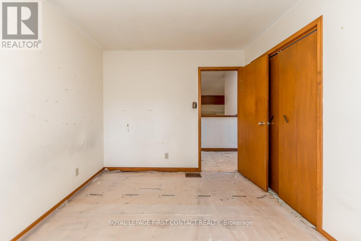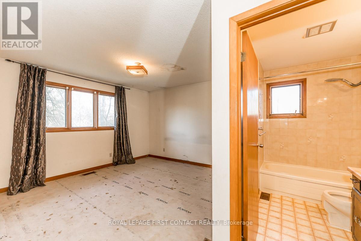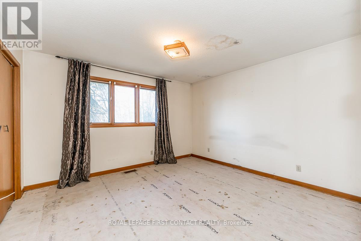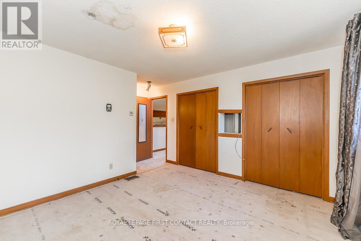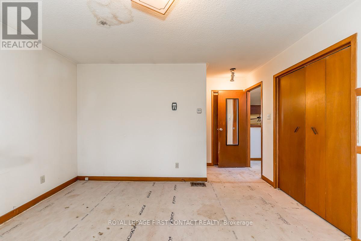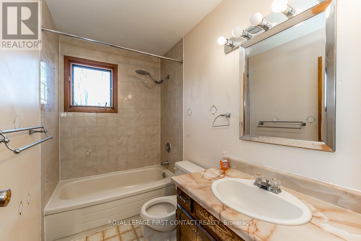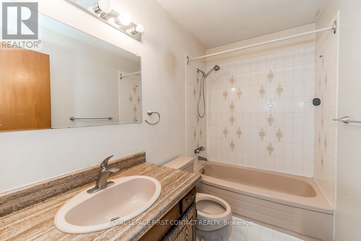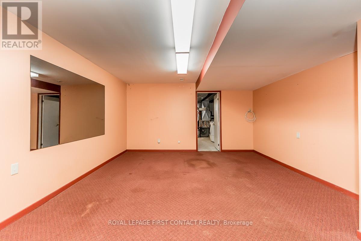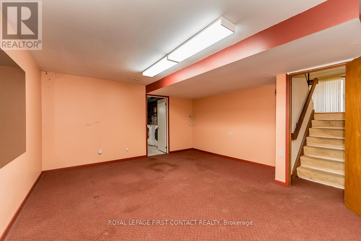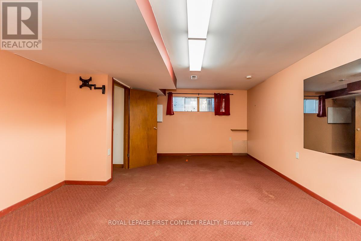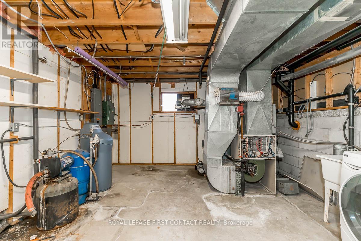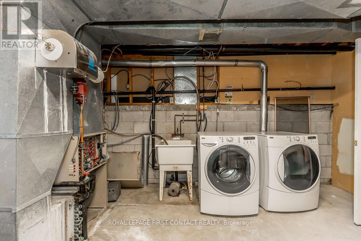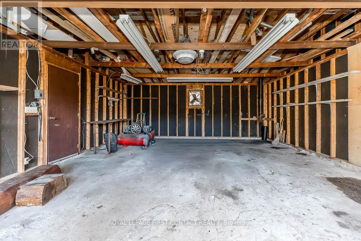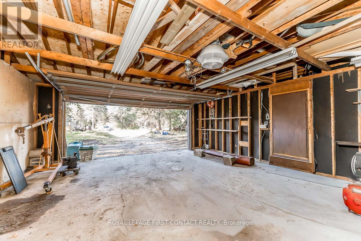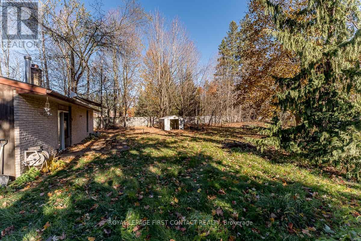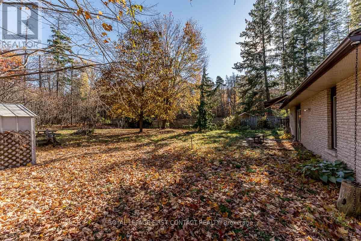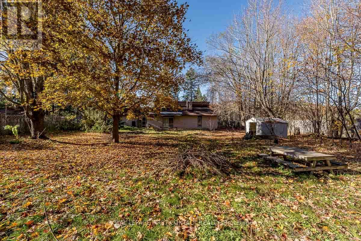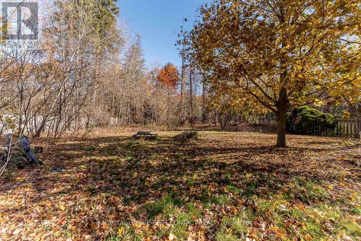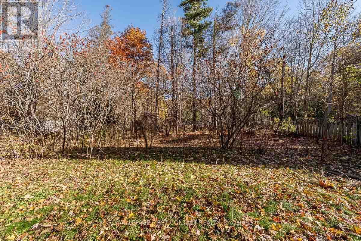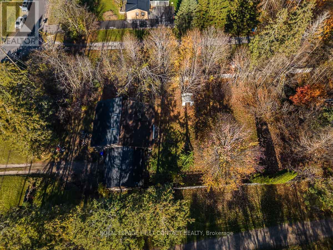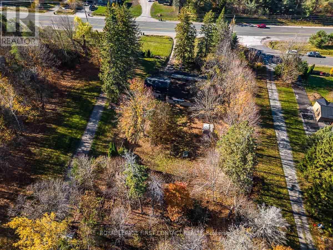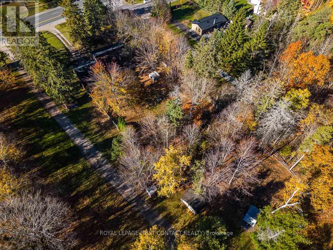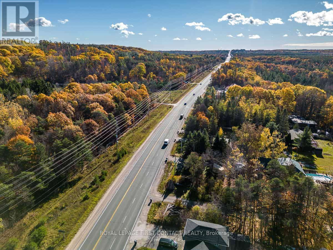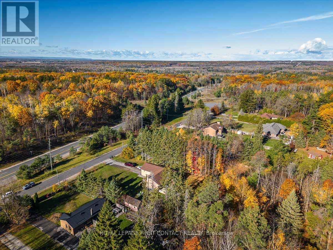11707 27 County Road Springwater, Ontario L0L 1X0
$718,900
Attention Investers & Renovators !! Fantastic Property Only 3 Mins.To Barrie's Golden Mile, 3 Bedroom Backsplit Needs TLC, Direct Access To OFSC Trails, Hiking Trails & Simcoe County Forests, Large Fenced & Treed 1/2 Acre Lot 99 ft x250 ft, In Convenient Friendly Country Setting, Ideal Location For Home Based Business, Midhurst Area! This 3 Bdrm Backsplit Is 1680+ Square Feet, Features Include Cathedral Ceilings Skylites Wall-To-Wall Kingstone Fireplace W/Elmira Woodstove. Lower Level W/ Finished Recreation Room.No Warranties Or Representation Being Sold Under Power Of Sale! (id:50886)
Property Details
| MLS® Number | S12513404 |
| Property Type | Single Family |
| Community Name | Rural Springwater |
| Features | Wooded Area, Flat Site |
| Parking Space Total | 8 |
Building
| Bathroom Total | 2 |
| Bedrooms Above Ground | 3 |
| Bedrooms Total | 3 |
| Age | 31 To 50 Years |
| Appliances | Water Heater, Dishwasher, Dryer, Stove, Washer, Refrigerator |
| Basement Development | Partially Finished |
| Basement Type | Partial (partially Finished) |
| Construction Style Attachment | Detached |
| Construction Style Split Level | Backsplit |
| Cooling Type | Central Air Conditioning |
| Exterior Finish | Stone, Brick |
| Fireplace Present | Yes |
| Fireplace Type | Woodstove |
| Foundation Type | Block |
| Heating Fuel | Electric, Oil, Wood |
| Heating Type | Forced Air, Not Known |
| Size Interior | 1,500 - 2,000 Ft2 |
| Type | House |
Parking
| Attached Garage | |
| Garage |
Land
| Acreage | No |
| Sewer | Septic System |
| Size Depth | 250 Ft |
| Size Frontage | 99 Ft ,2 In |
| Size Irregular | 99.2 X 250 Ft |
| Size Total Text | 99.2 X 250 Ft|1/2 - 1.99 Acres |
| Zoning Description | A |
Rooms
| Level | Type | Length | Width | Dimensions |
|---|---|---|---|---|
| Second Level | Primary Bedroom | 3.86 m | 3.66 m | 3.86 m x 3.66 m |
| Second Level | Bedroom 2 | 3.66 m | 3.58 m | 3.66 m x 3.58 m |
| Second Level | Bedroom 3 | 3.66 m | 2.82 m | 3.66 m x 2.82 m |
| Basement | Recreational, Games Room | 6.1 m | 4.88 m | 6.1 m x 4.88 m |
| Basement | Laundry Room | 5.31 m | 4.88 m | 5.31 m x 4.88 m |
| Main Level | Living Room | 7.24 m | 4.37 m | 7.24 m x 4.37 m |
| Main Level | Family Room | 3.89 m | 3.81 m | 3.89 m x 3.81 m |
| Main Level | Dining Room | 4.67 m | 3.35 m | 4.67 m x 3.35 m |
| Main Level | Kitchen | 3.51 m | 2.64 m | 3.51 m x 2.64 m |
Utilities
| Electricity | Installed |
https://www.realtor.ca/real-estate/29071426/11707-27-county-road-springwater-rural-springwater
Contact Us
Contact us for more information
Jerry Hay
Broker
(705) 790-1367
299 Lakeshore Drive #100, 100142 &100423
Barrie, Ontario L4N 7Y9
(705) 728-8800
(705) 722-5684

