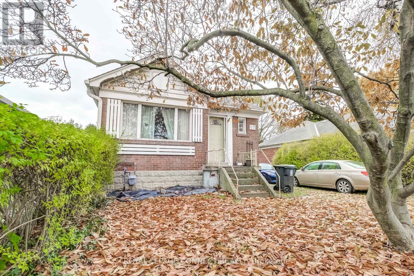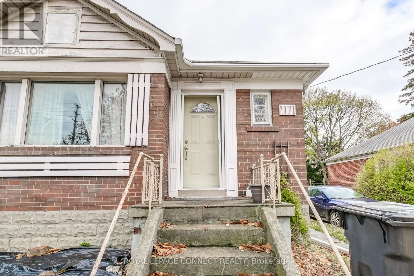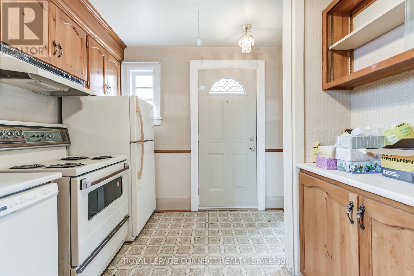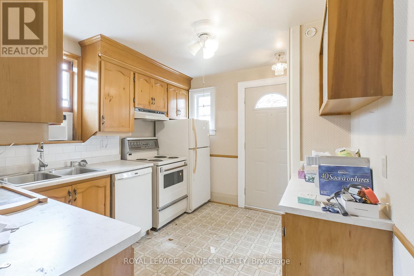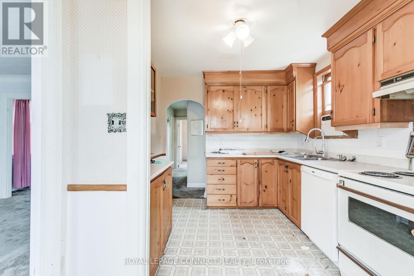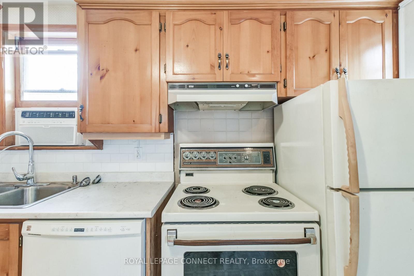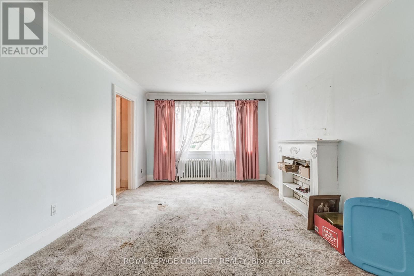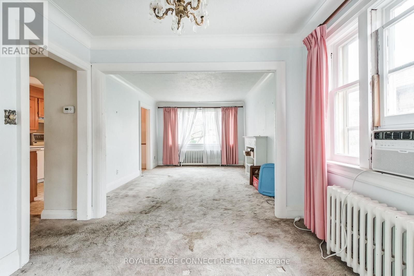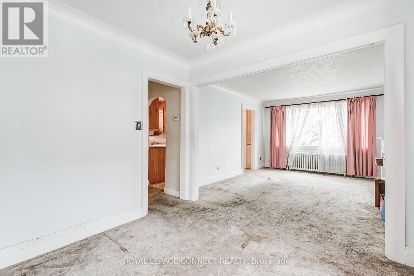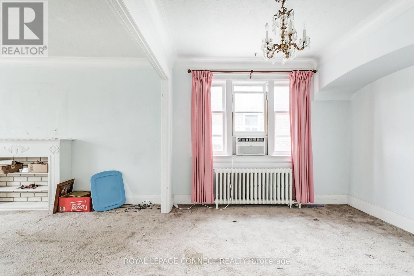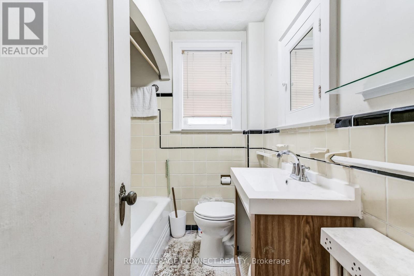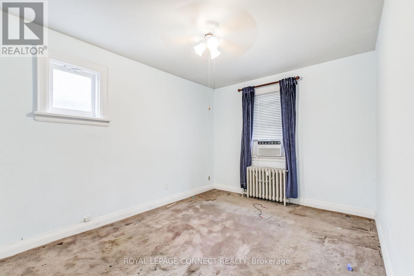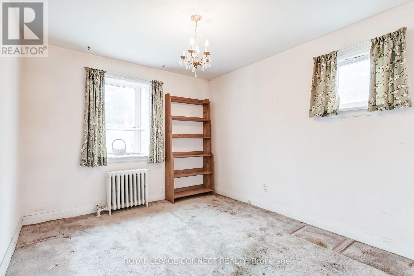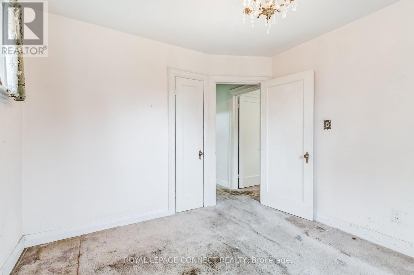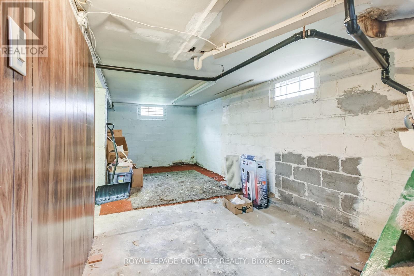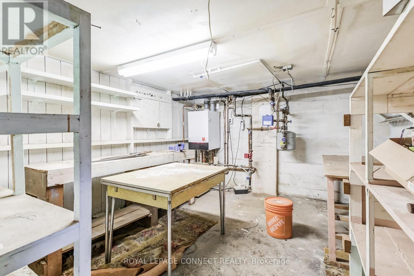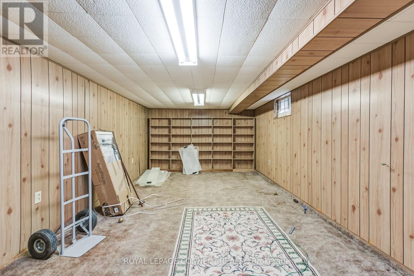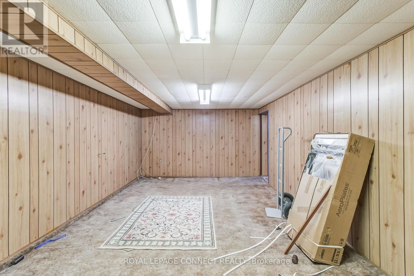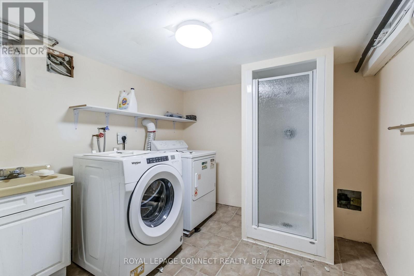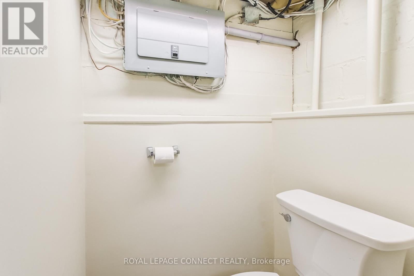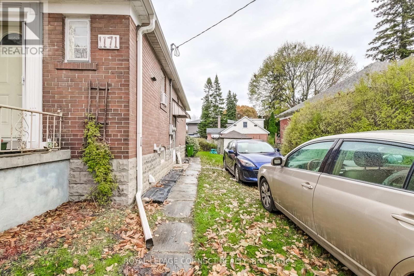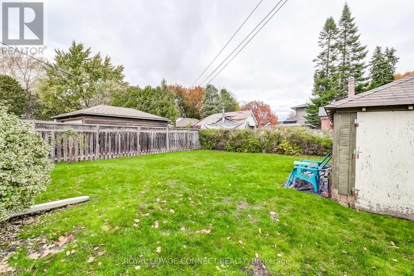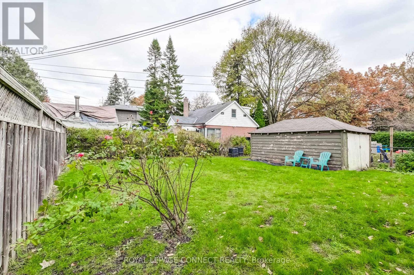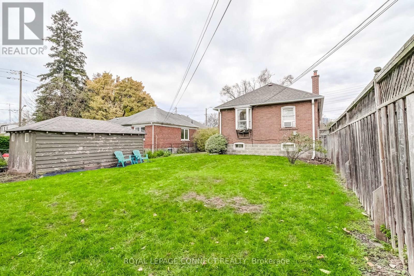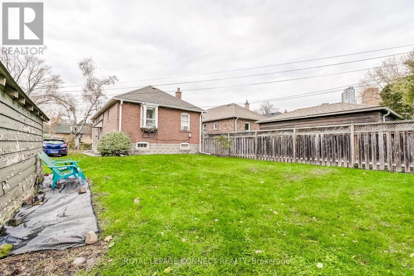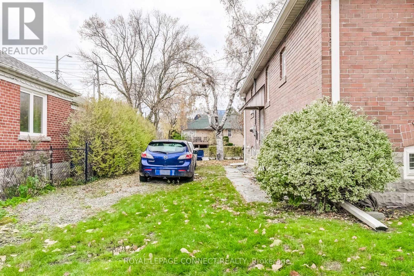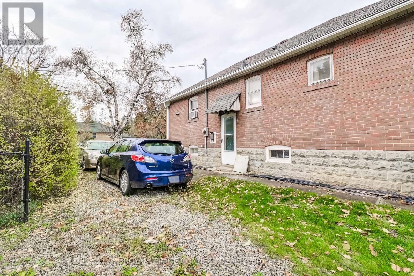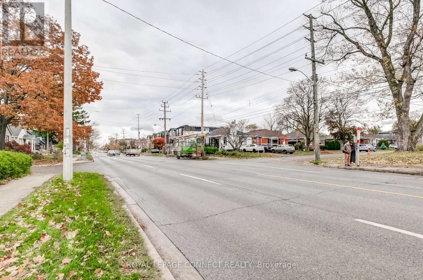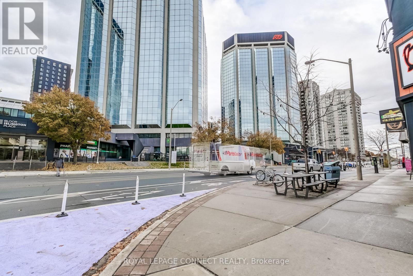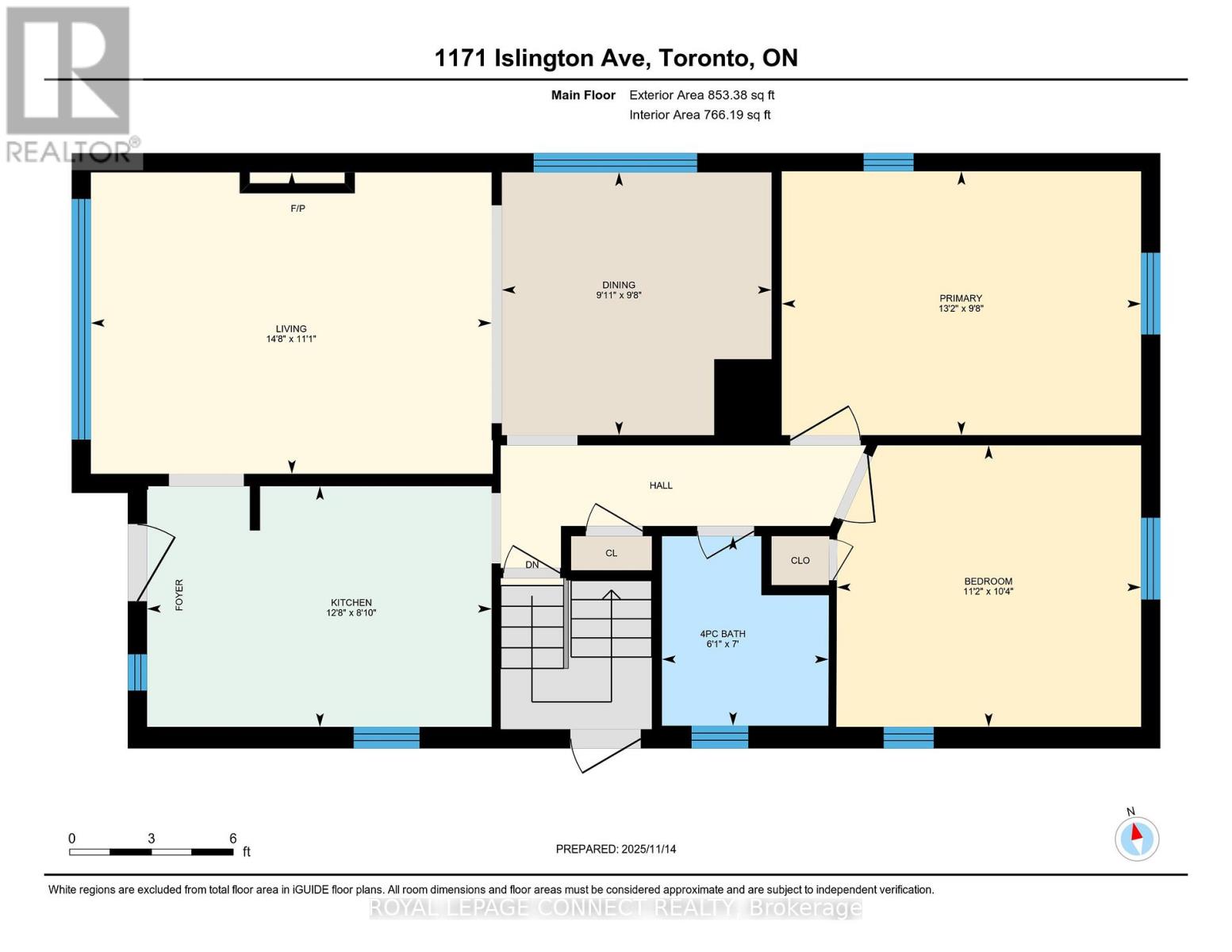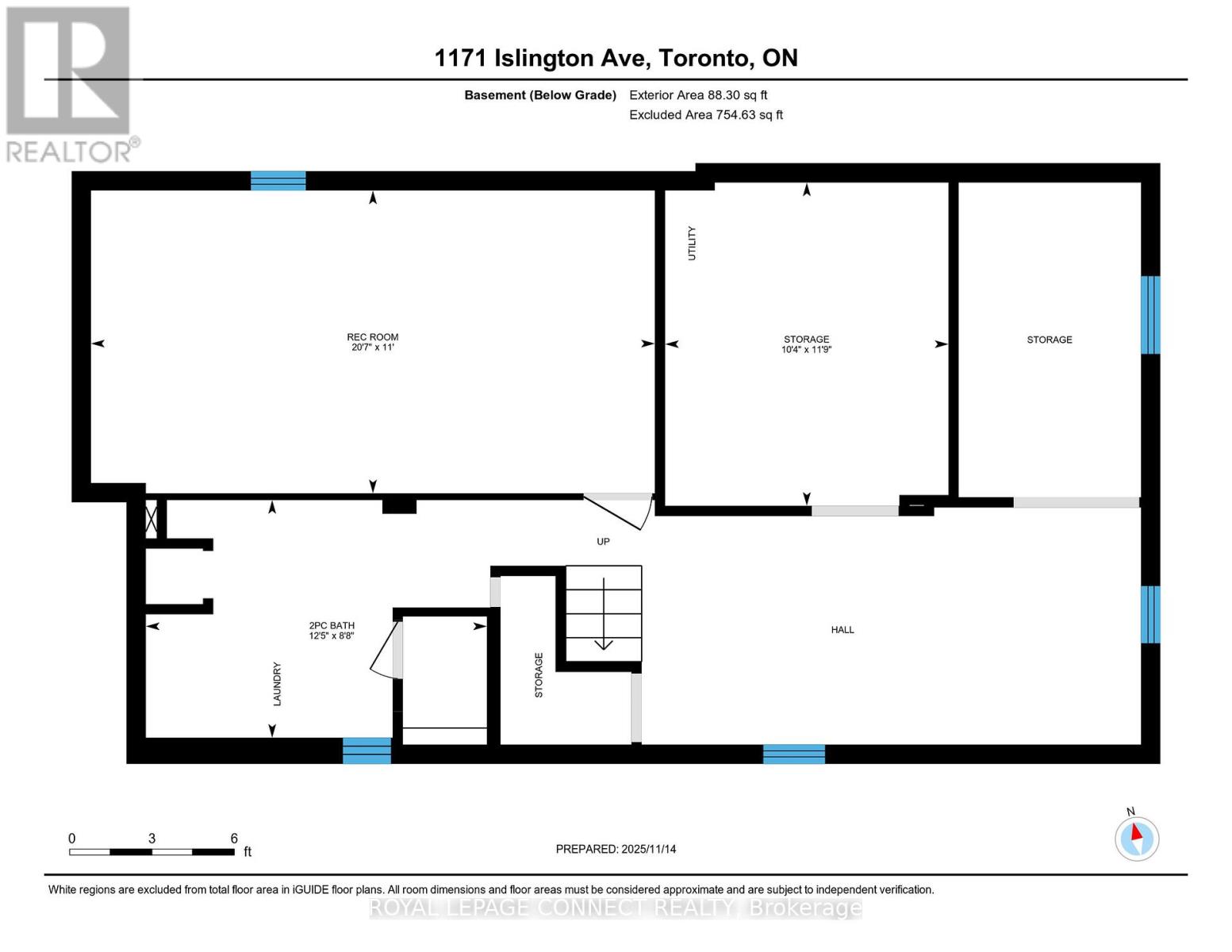1171 Islington Avenue Toronto, Ontario M8Z 4S8
2 Bedroom
2 Bathroom
700 - 1,100 ft2
Bungalow
None
Other
$849,996
Welcome to 1171 Islington Avenue - a detached brick bungalow on a generous 47x110 ft lot in desirable Stonegate-Queensway. This home offers a wonderful canvas for builders, renovators, or anyone looking to create their vision. Situated in a family-friendly neighbourhood just a short walk to the subway, with parks, schools, and everyday amenities all close by. Features include a private driveway with multiple car parking, and a full basement with added potential. Property is being sold "As Is". (id:50886)
Property Details
| MLS® Number | W12555008 |
| Property Type | Single Family |
| Community Name | Stonegate-Queensway |
| Amenities Near By | Park, Public Transit, Schools |
| Parking Space Total | 3 |
Building
| Bathroom Total | 2 |
| Bedrooms Above Ground | 2 |
| Bedrooms Total | 2 |
| Architectural Style | Bungalow |
| Basement Development | Partially Finished |
| Basement Type | Full (partially Finished) |
| Construction Style Attachment | Detached |
| Cooling Type | None |
| Exterior Finish | Brick |
| Flooring Type | Carpeted, Linoleum |
| Foundation Type | Unknown |
| Heating Type | Other |
| Stories Total | 1 |
| Size Interior | 700 - 1,100 Ft2 |
| Type | House |
| Utility Water | Municipal Water |
Parking
| No Garage |
Land
| Acreage | No |
| Land Amenities | Park, Public Transit, Schools |
| Sewer | Sanitary Sewer |
| Size Depth | 110 Ft |
| Size Frontage | 47 Ft |
| Size Irregular | 47 X 110 Ft |
| Size Total Text | 47 X 110 Ft |
Rooms
| Level | Type | Length | Width | Dimensions |
|---|---|---|---|---|
| Basement | Recreational, Games Room | 3.37 m | 6.27 m | 3.37 m x 6.27 m |
| Basement | Bathroom | 2.64 m | 3.79 m | 2.64 m x 3.79 m |
| Main Level | Living Room | 3.37 m | 4.48 m | 3.37 m x 4.48 m |
| Main Level | Dining Room | 2.94 m | 3.02 m | 2.94 m x 3.02 m |
| Main Level | Kitchen | 2.69 m | 3.85 m | 2.69 m x 3.85 m |
| Main Level | Primary Bedroom | 2.95 m | 4.02 m | 2.95 m x 4.02 m |
| Main Level | Bedroom 2 | 3.15 m | 3.4 m | 3.15 m x 3.4 m |
| Main Level | Bathroom | 2.12 m | 1.86 m | 2.12 m x 1.86 m |
Contact Us
Contact us for more information
Brent E. Haldane
Salesperson
Royal LePage Connect Realty
4525 Kingston Rd Unit 2202
Toronto, Ontario M1E 2P1
4525 Kingston Rd Unit 2202
Toronto, Ontario M1E 2P1
(416) 284-4751
(416) 284-6343
www.royallepageconnect.com

