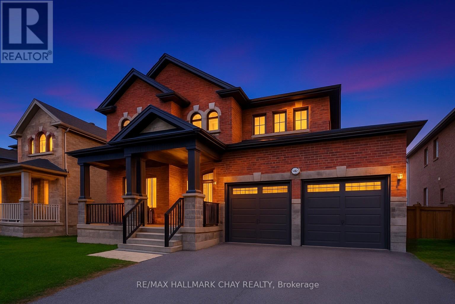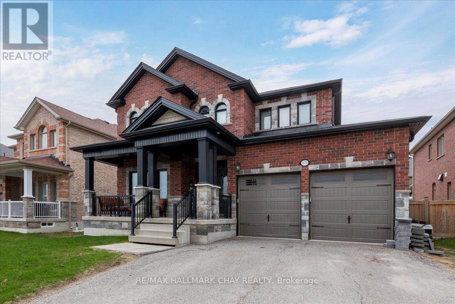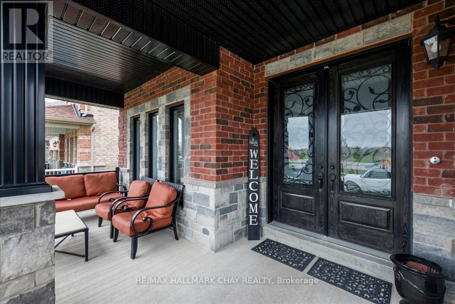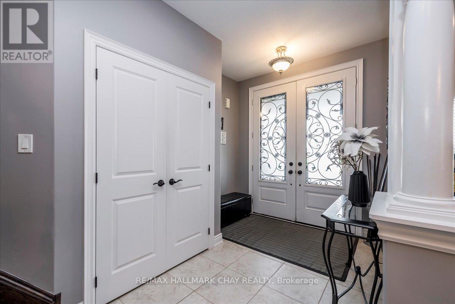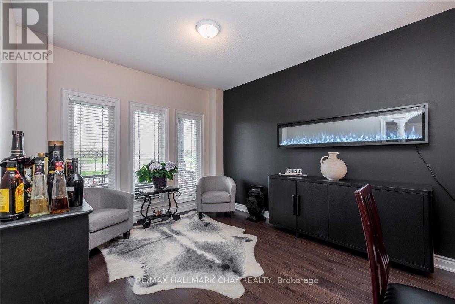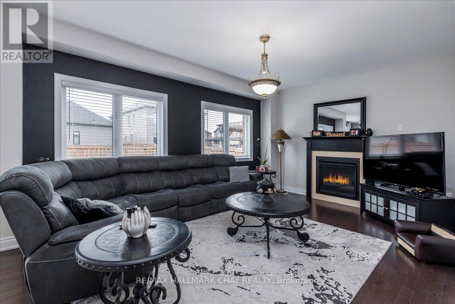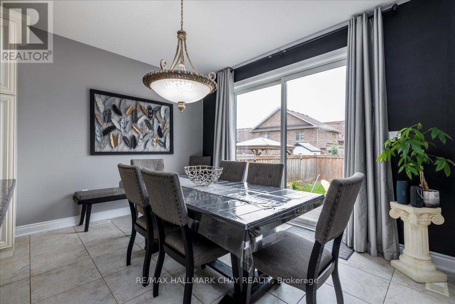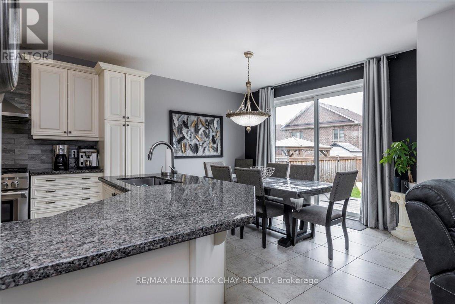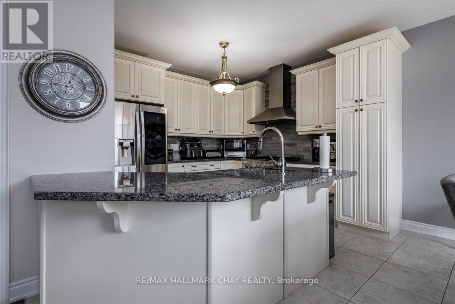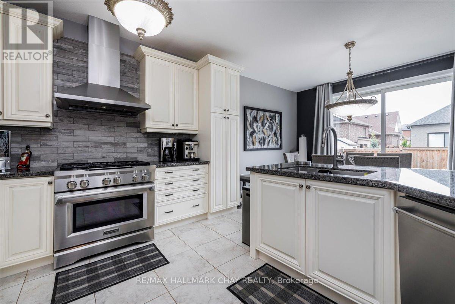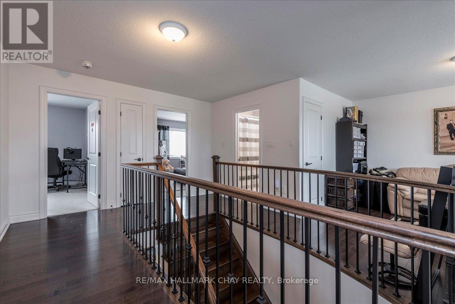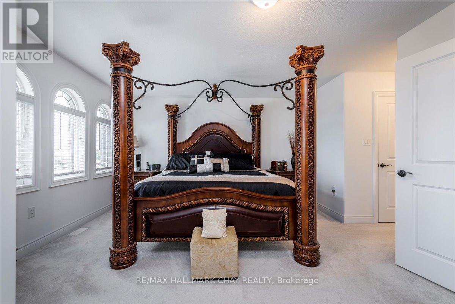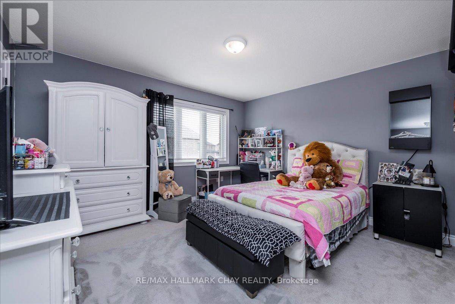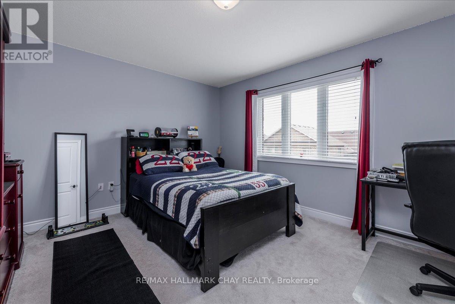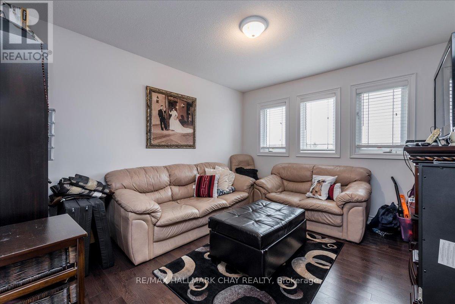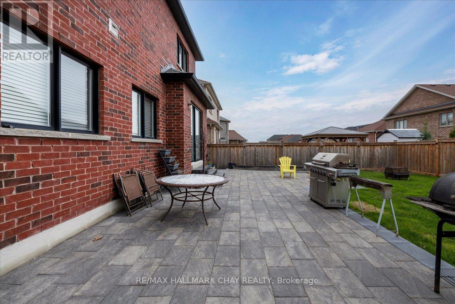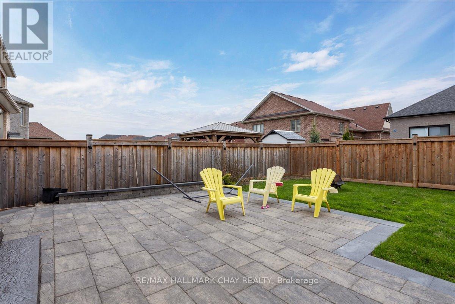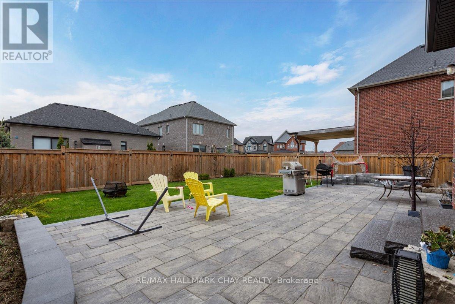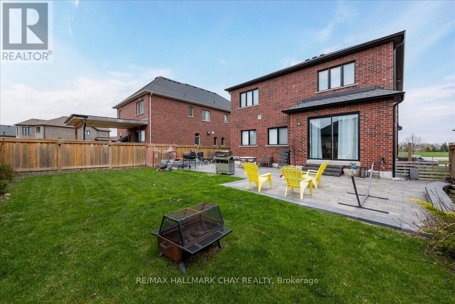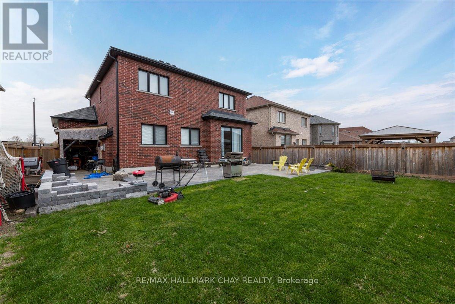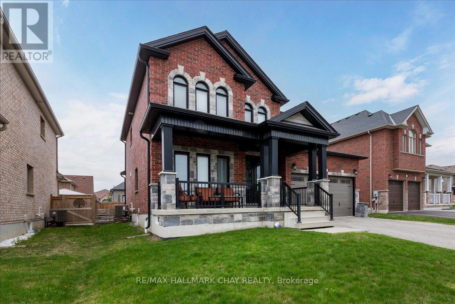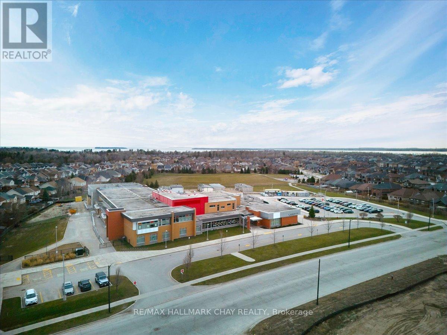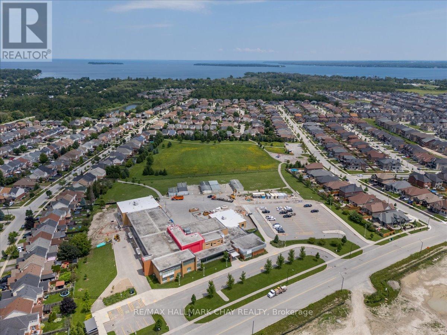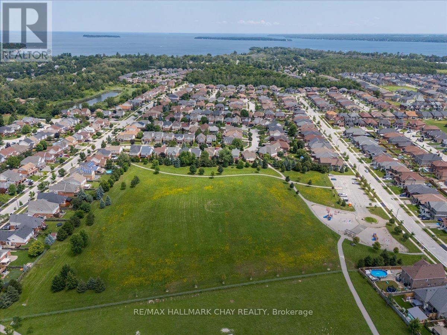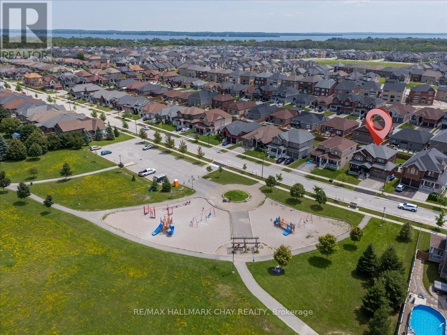1171 Quarry Drive Innisfil, Ontario L9S 4W8
$1,099,000
Impressive SanDiego Quality Built Home! Immaculate 3 Bed + Loft, 3 Bath, 2435 Sqft Executive Home In One Of Innisfils Most Desirable Neighbourhoods. Stunning Brick & Stone Exterior. Covered Front Porch. Formal Living & Dining Rm. Family Rm w/Gas Fireplace. Beautiful Eat-In Kitchen w/Granite Counters, Breakfast Bar & High-End Stainless Steel Appliances (Gas Stove). Main Floor Laundry Rm w/Custom Cabinetry, Sink & Garage Access. Primary Suite w/Dazzling Ensuite Bath, Walk-In Closet & Sitting Area. 2 Large Spare Bedrooms + An Amazing Upper-Level Media Loft/Den. Unspoiled Lower Level w/High Ceilings & Lookout Windows. KEY UPGRADES & UPDATES: Elegant Double Door Entry. Wood Staircase w/Iron Spindles. Granite Counters In Kitchen, Bathrooms & Laundry Rm. Oversized Tiles. Hardwood On Main Floor, Upper Hall & Media Rm. 9 M/F Ceilings. Upgraded Hardware, Trim & Lighting. Freshly Painted. Oversized Garage Doors. Fenced Yard w/Huge Stone Patio. Close To All Amenities & Lake Simcoe. Watch Your Kids Walk To School Or Play At The Park From This Magnificent Family Home! (id:50886)
Property Details
| MLS® Number | N12401900 |
| Property Type | Single Family |
| Community Name | Alcona |
| Amenities Near By | Beach, Marina, Park |
| Equipment Type | Water Heater |
| Features | Carpet Free |
| Parking Space Total | 4 |
| Rental Equipment Type | Water Heater |
| Structure | Patio(s) |
Building
| Bathroom Total | 3 |
| Bedrooms Above Ground | 3 |
| Bedrooms Total | 3 |
| Amenities | Fireplace(s) |
| Appliances | Garage Door Opener Remote(s), Central Vacuum, Water Meter, All, Range, Window Coverings |
| Basement Development | Unfinished |
| Basement Type | Full (unfinished) |
| Construction Style Attachment | Detached |
| Cooling Type | Central Air Conditioning |
| Exterior Finish | Brick |
| Fireplace Present | Yes |
| Fireplace Total | 1 |
| Foundation Type | Concrete |
| Half Bath Total | 1 |
| Heating Fuel | Natural Gas |
| Heating Type | Forced Air |
| Stories Total | 2 |
| Size Interior | 2,000 - 2,500 Ft2 |
| Type | House |
| Utility Water | Municipal Water |
Parking
| Attached Garage | |
| Garage | |
| Inside Entry |
Land
| Acreage | No |
| Fence Type | Fenced Yard |
| Land Amenities | Beach, Marina, Park |
| Sewer | Sanitary Sewer |
| Size Frontage | 52 Ft ,6 In |
| Size Irregular | 52.5 Ft |
| Size Total Text | 52.5 Ft |
| Surface Water | Lake/pond |
| Zoning Description | R2-h |
Rooms
| Level | Type | Length | Width | Dimensions |
|---|---|---|---|---|
| Second Level | Bathroom | 1.5 m | 1.8 m | 1.5 m x 1.8 m |
| Second Level | Den | 3.8 m | 3.35 m | 3.8 m x 3.35 m |
| Second Level | Primary Bedroom | 5.9 m | 4.27 m | 5.9 m x 4.27 m |
| Second Level | Bedroom 2 | 4.44 m | 3.67 m | 4.44 m x 3.67 m |
| Second Level | Bedroom 3 | 4.11 m | 3.66 m | 4.11 m x 3.66 m |
| Second Level | Bathroom | 1.6 m | 1.8 m | 1.6 m x 1.8 m |
| Main Level | Living Room | 6.71 m | 3.31 m | 6.71 m x 3.31 m |
| Main Level | Bathroom | 1.5 m | 1.9 m | 1.5 m x 1.9 m |
| Main Level | Laundry Room | 1.6 m | 2.1 m | 1.6 m x 2.1 m |
| Main Level | Kitchen | 4.57 m | 3.66 m | 4.57 m x 3.66 m |
| Main Level | Family Room | 5.33 m | 4.6 m | 5.33 m x 4.6 m |
Utilities
| Cable | Installed |
| Electricity | Installed |
| Sewer | Installed |
https://www.realtor.ca/real-estate/28859104/1171-quarry-drive-innisfil-alcona-alcona
Contact Us
Contact us for more information
Lucia Faria
Salesperson
www.luciafaria.ca/
www.facebook.com/luciafariarealestate/
218 Bayfield St, 100078 & 100431
Barrie, Ontario L4M 3B6
(705) 722-7100
(705) 722-5246
www.remaxchay.com/

