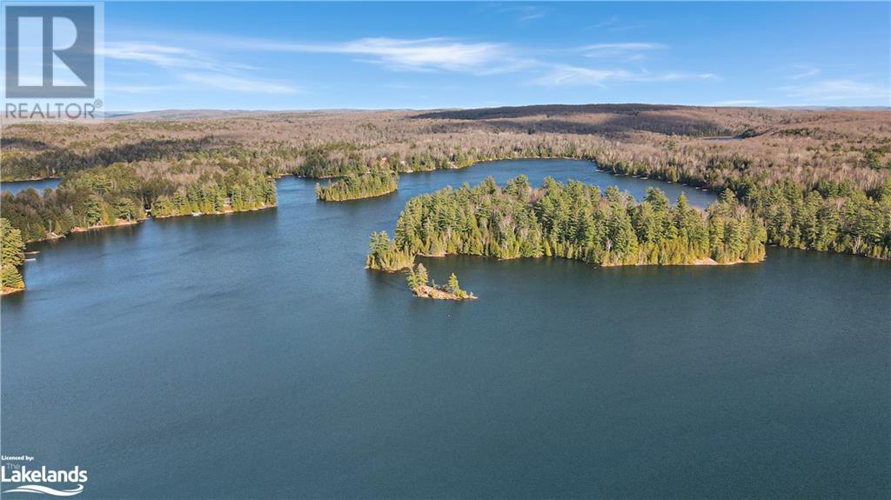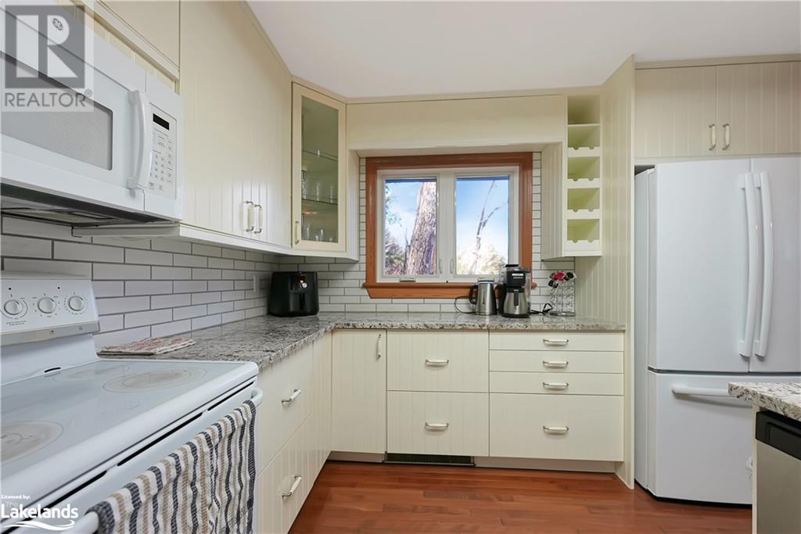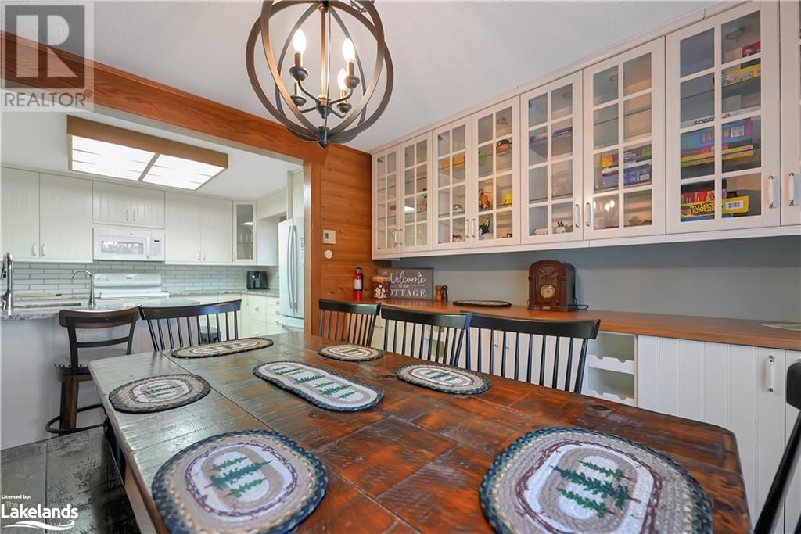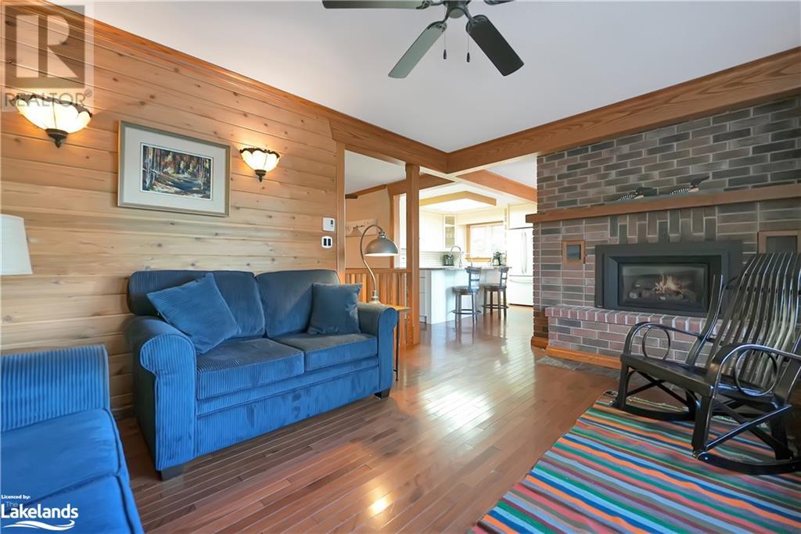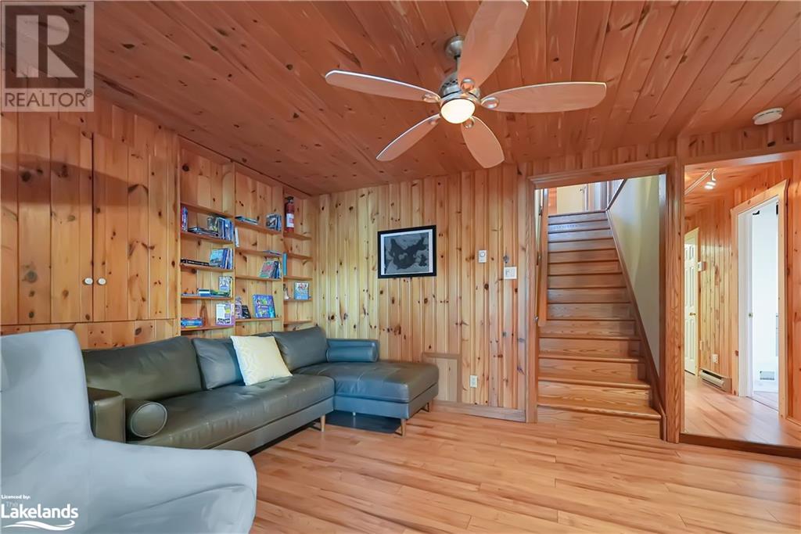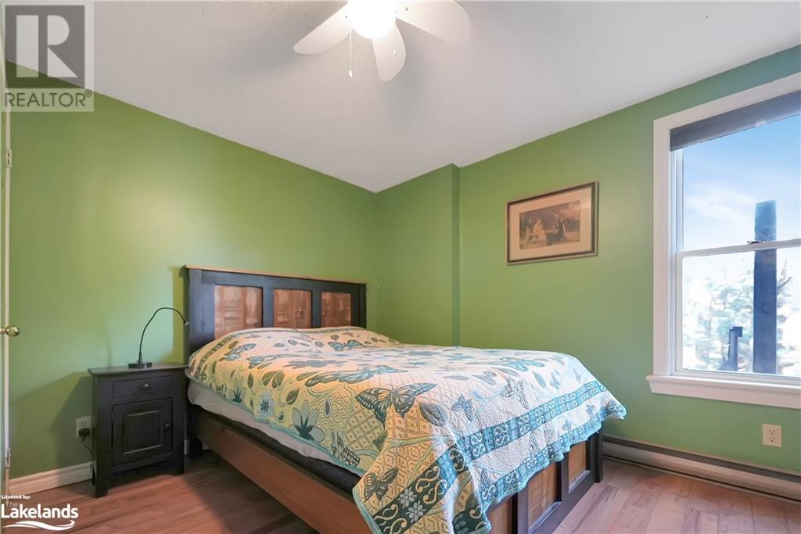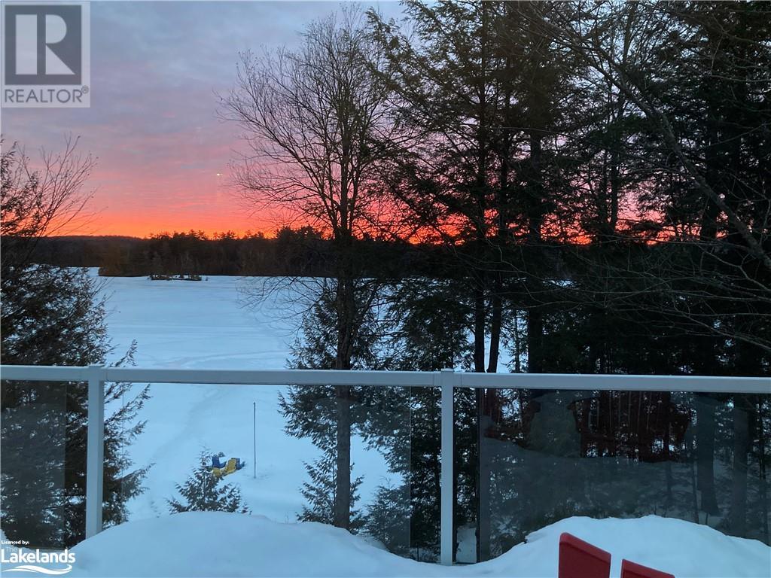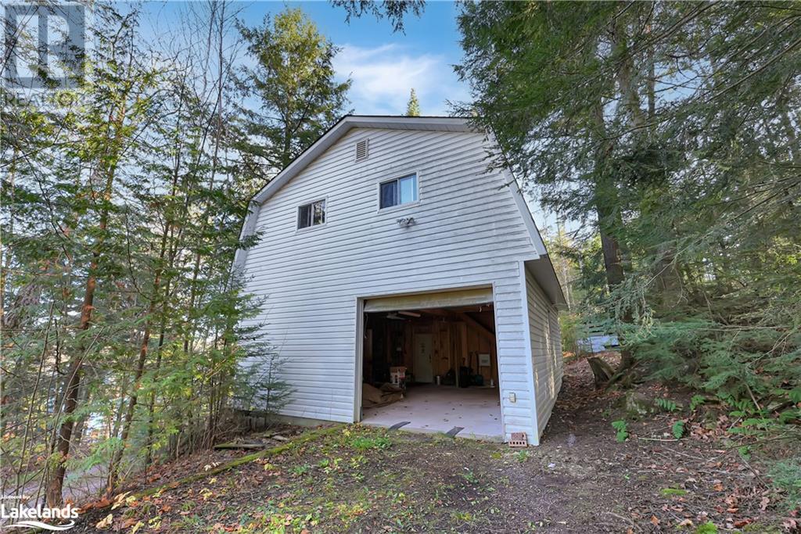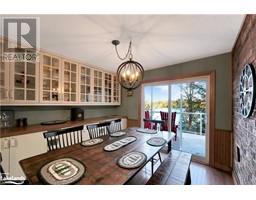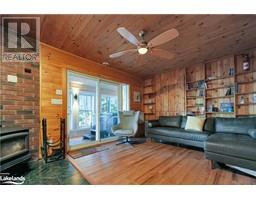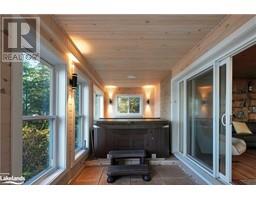1171 Straggle Lake Drive Harcourt, Ontario K0L 1M1
$799,000
This spacious 4-bedroom, 2-bathroom year-round home or cottage is perfect for family and friend gatherings. With cozy wood accents throughout, it offers a warm and inviting atmosphere. The kitchen features elegant granite countertops. Enjoy breathtaking lake views from the wrap-around lakeside deck, making every season a scenic experience. Outside, a clean shoreline with deep water off the dock provides an ideal spot for swimming and boating, connecting to a picturesque two-lake chain. For outdoor enthusiasts, nearby snowmobile and hiking trails offer year-round adventure. The property also boasts a large garage with a loft above, providing extra storage or potential for additional living space. Located on a well-maintained year-round road, this is the perfect getaway or permanent residence for anyone looking to embrace nature and lakefront living. (id:50886)
Property Details
| MLS® Number | 40676133 |
| Property Type | Single Family |
| AmenitiesNearBy | Marina |
| CommunityFeatures | Community Centre |
| EquipmentType | Rental Water Softener |
| Features | Visual Exposure, Country Residential |
| ParkingSpaceTotal | 6 |
| RentalEquipmentType | Rental Water Softener |
| ViewType | Lake View |
| WaterFrontType | Waterfront |
Building
| BathroomTotal | 2 |
| BedroomsAboveGround | 2 |
| BedroomsBelowGround | 2 |
| BedroomsTotal | 4 |
| Appliances | Central Vacuum |
| ArchitecturalStyle | 2 Level |
| BasementDevelopment | Finished |
| BasementType | Full (finished) |
| ConstructionStyleAttachment | Detached |
| CoolingType | None |
| HeatingFuel | Electric |
| HeatingType | Baseboard Heaters |
| StoriesTotal | 2 |
| SizeInterior | 2432 Sqft |
| Type | House |
| UtilityWater | Drilled Well |
Parking
| Detached Garage |
Land
| AccessType | Road Access |
| Acreage | No |
| LandAmenities | Marina |
| Sewer | Septic System |
| SizeFrontage | 90 Ft |
| SizeTotalText | 1/2 - 1.99 Acres |
| SurfaceWater | Lake |
| ZoningDescription | Wr4l-1 |
Rooms
| Level | Type | Length | Width | Dimensions |
|---|---|---|---|---|
| Lower Level | Sunroom | 7'8'' x 32'4'' | ||
| Lower Level | 4pc Bathroom | 7'7'' x 11'1'' | ||
| Lower Level | Bonus Room | 15'9'' x 11'7'' | ||
| Lower Level | Bedroom | 9'3'' x 11'8'' | ||
| Lower Level | Laundry Room | 12'7'' x 11'1'' | ||
| Lower Level | Bedroom | 12'7'' x 10'11'' | ||
| Lower Level | Recreation Room | 11' x 15'4'' | ||
| Main Level | Dining Room | 11'0'' x 10'10'' | ||
| Main Level | Kitchen | 10'9'' x 12'11'' | ||
| Main Level | Living Room | 11'0'' x 15'7'' | ||
| Main Level | Primary Bedroom | 10'11'' x 16'10'' | ||
| Main Level | Bedroom | 10'11'' x 11'11'' | ||
| Main Level | 3pc Bathroom | 8'5'' x 7'7'' | ||
| Main Level | Foyer | 5'3'' x 9'1'' |
https://www.realtor.ca/real-estate/27641981/1171-straggle-lake-drive-harcourt
Interested?
Contact us for more information
Jade Mccartney
Salesperson
191 Highland St
Haliburton, Ontario K0M 1S0
Jeff Wilson
Salesperson
191 Highland St
Haliburton, Ontario K0M 1S0
Jess Wilson
Broker
191 Highland St
Haliburton, Ontario K0M 1S0





