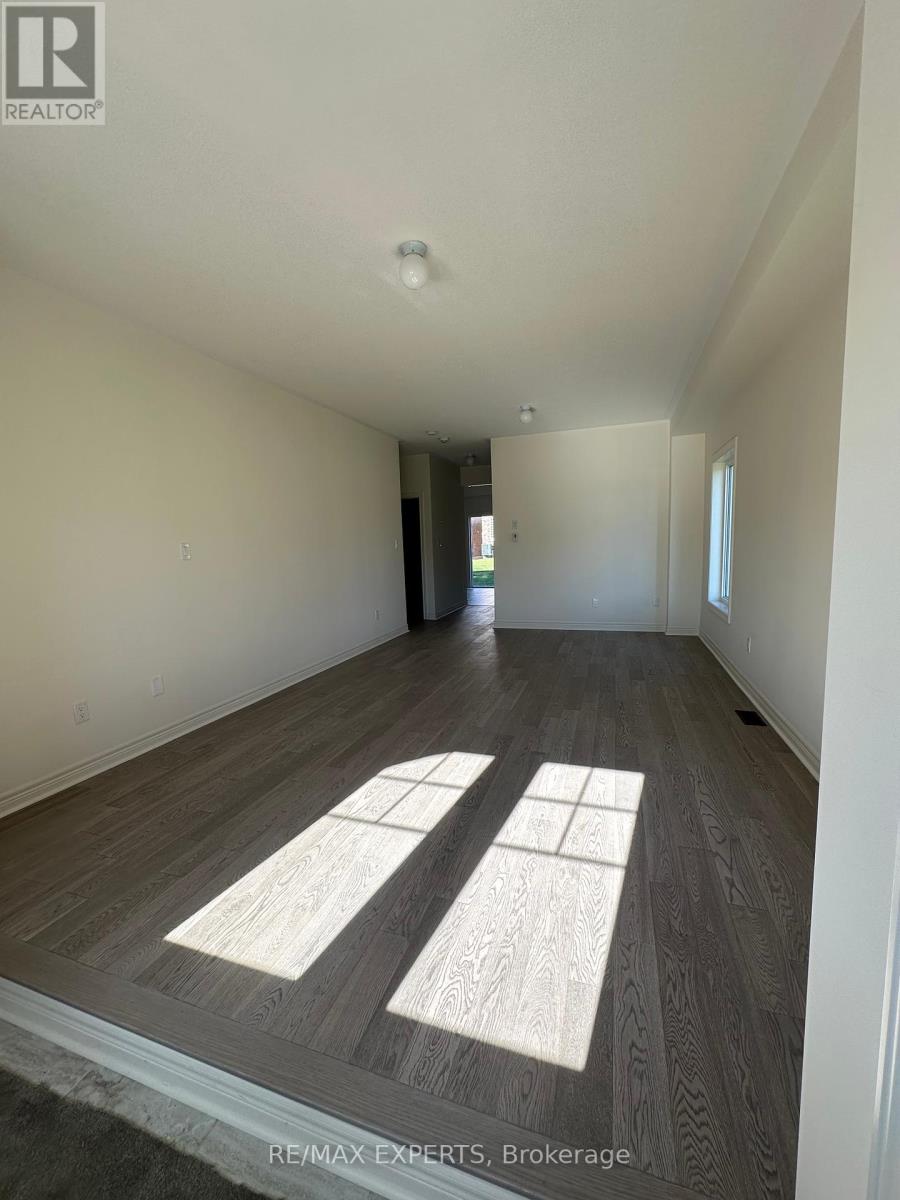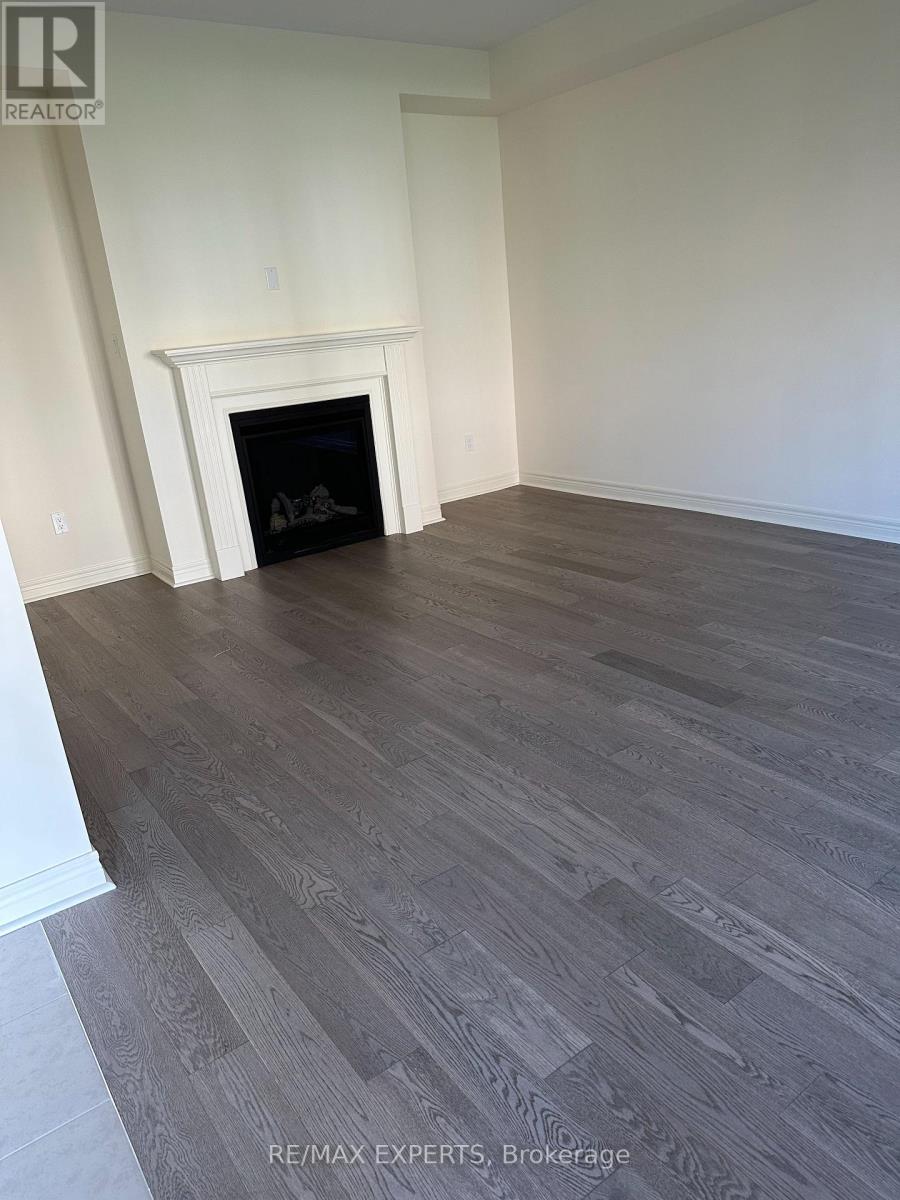1172 Drinkle Crescent Oshawa, Ontario L1K 0A2
4 Bedroom
4 Bathroom
2999.975 - 3499.9705 sqft
Fireplace
Above Ground Pool
Central Air Conditioning
Forced Air
$3,450 Monthly
Discover the newly constructed Dickson model by the Conservatory Group in Oshawa! This impressive4-bedroom, 4-bath residence offers a prime location near shopping centers, top-rated schools, and major highways. Enjoy a convenient commute and easy access to all your daily needs. Don't miss this chance to make this remarkable property your new home! (id:50886)
Property Details
| MLS® Number | E10417954 |
| Property Type | Single Family |
| Community Name | Eastdale |
| ParkingSpaceTotal | 4 |
| PoolType | Above Ground Pool |
Building
| BathroomTotal | 4 |
| BedroomsAboveGround | 4 |
| BedroomsTotal | 4 |
| BasementDevelopment | Partially Finished |
| BasementType | N/a (partially Finished) |
| ConstructionStyleAttachment | Detached |
| CoolingType | Central Air Conditioning |
| ExteriorFinish | Brick Facing, Stucco |
| FireplacePresent | Yes |
| HalfBathTotal | 1 |
| HeatingFuel | Natural Gas |
| HeatingType | Forced Air |
| StoriesTotal | 2 |
| SizeInterior | 2999.975 - 3499.9705 Sqft |
| Type | House |
| UtilityWater | Municipal Water |
Parking
| Garage |
Land
| Acreage | No |
| Sewer | Sanitary Sewer |
| SizeDepth | 98 Ft ,6 In |
| SizeFrontage | 40 Ft |
| SizeIrregular | 40 X 98.5 Ft |
| SizeTotalText | 40 X 98.5 Ft|under 1/2 Acre |
Rooms
| Level | Type | Length | Width | Dimensions |
|---|---|---|---|---|
| Second Level | Primary Bedroom | 6.7 m | 3.6 m | 6.7 m x 3.6 m |
| Second Level | Bedroom 2 | 6.7 m | 3.6 m | 6.7 m x 3.6 m |
| Second Level | Bedroom 3 | 2.92 m | 3.84 m | 2.92 m x 3.84 m |
| Second Level | Bedroom 4 | 3.53 m | 3.96 m | 3.53 m x 3.96 m |
| Main Level | Living Room | 6.1 m | 3.9 m | 6.1 m x 3.9 m |
| Main Level | Dining Room | 6.1 m | 3.9 m | 6.1 m x 3.9 m |
| Main Level | Family Room | 3.96 m | 6.71 m | 3.96 m x 6.71 m |
| Main Level | Kitchen | 2.99 m | 3.08 m | 2.99 m x 3.08 m |
| Main Level | Eating Area | 2.5 m | 3.08 m | 2.5 m x 3.08 m |
https://www.realtor.ca/real-estate/27638975/1172-drinkle-crescent-oshawa-eastdale-eastdale
Interested?
Contact us for more information
Megan Galyana
Salesperson
RE/MAX Experts
277 Cityview Blvd Unit: 16
Vaughan, Ontario L4H 5A4
277 Cityview Blvd Unit: 16
Vaughan, Ontario L4H 5A4





























