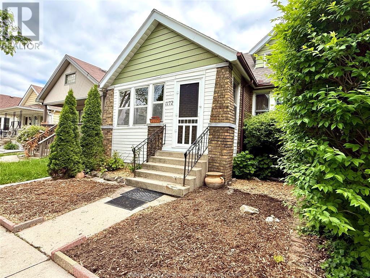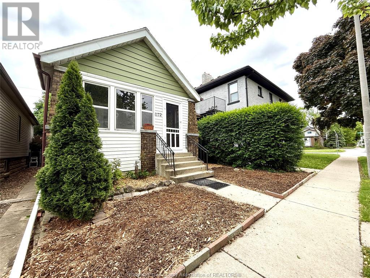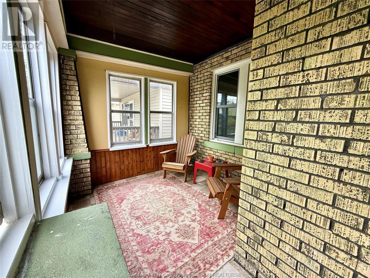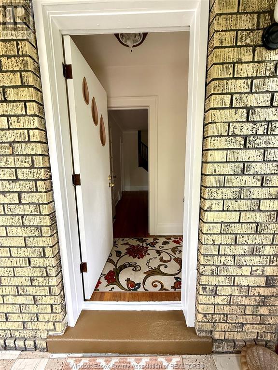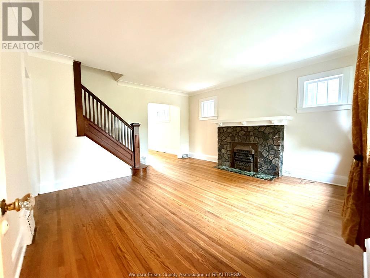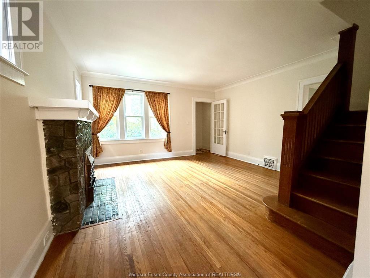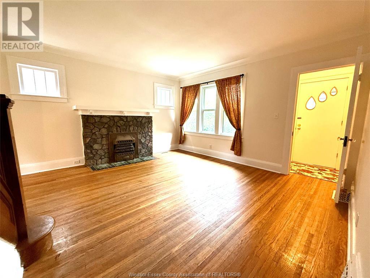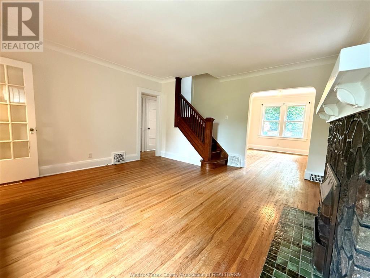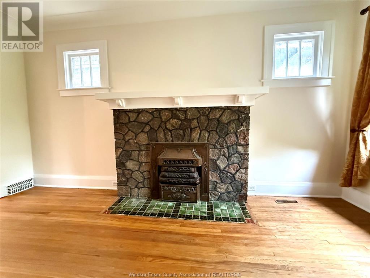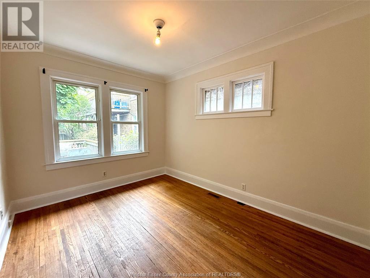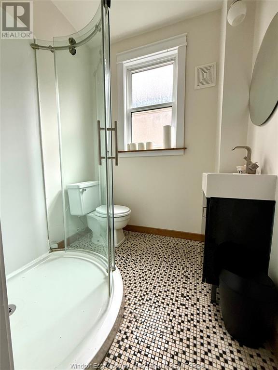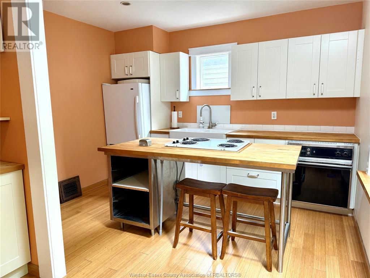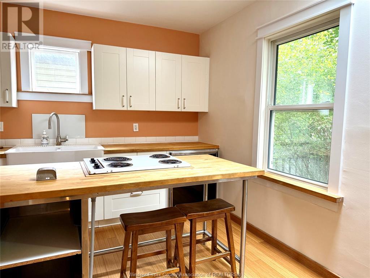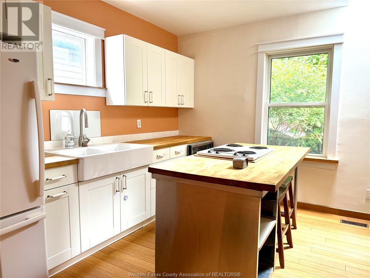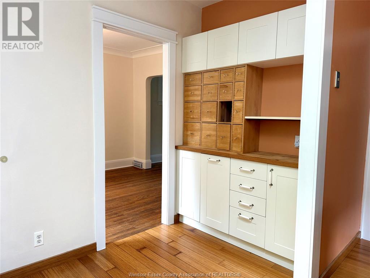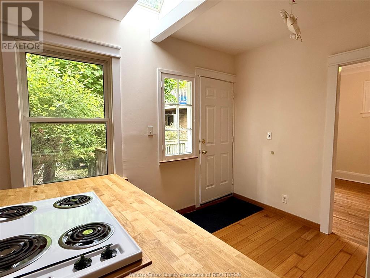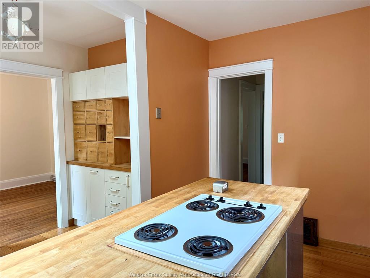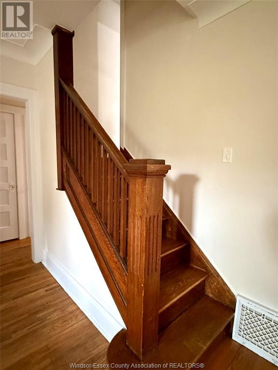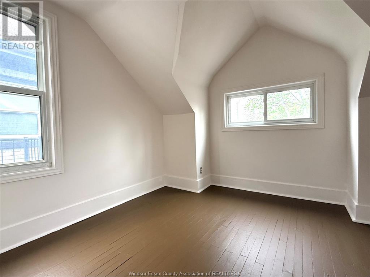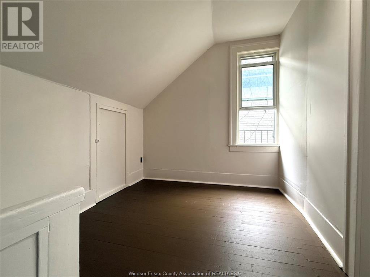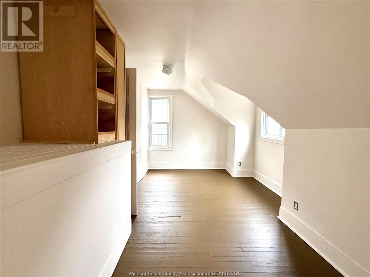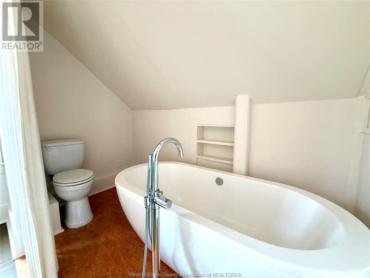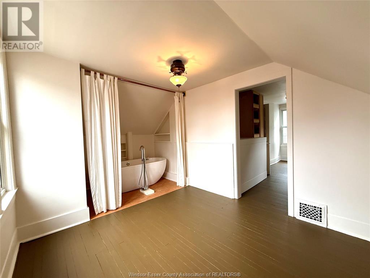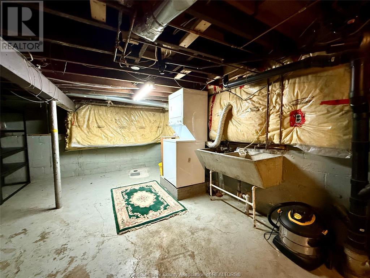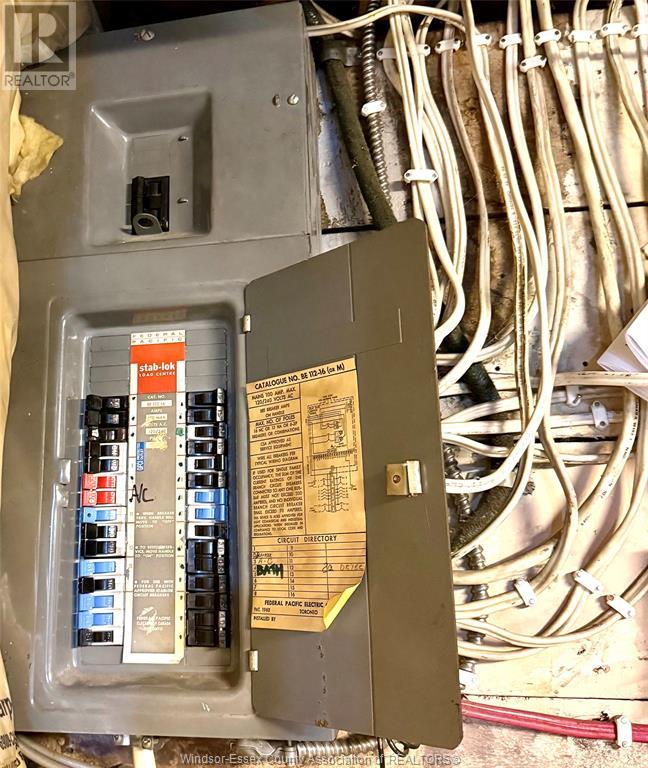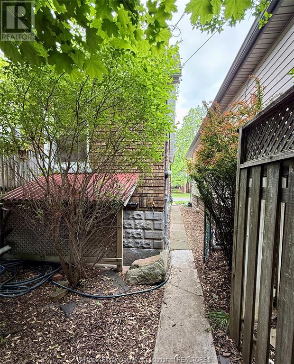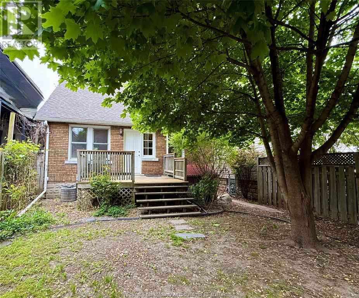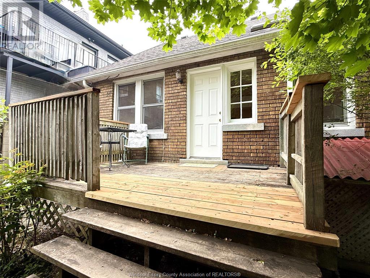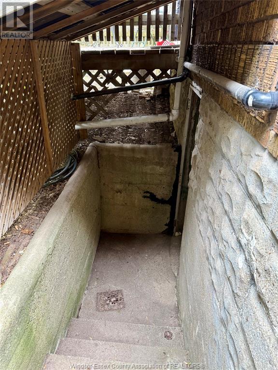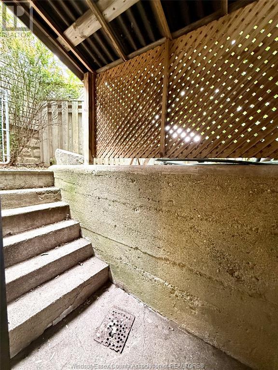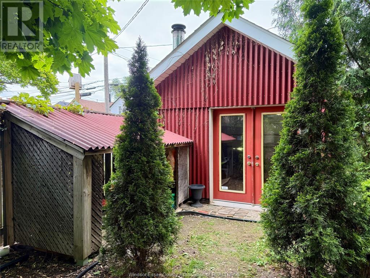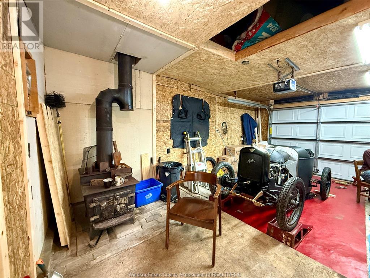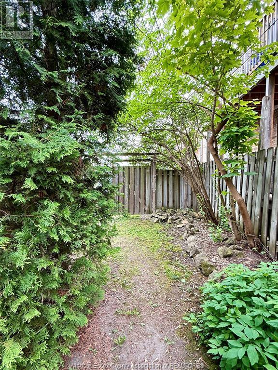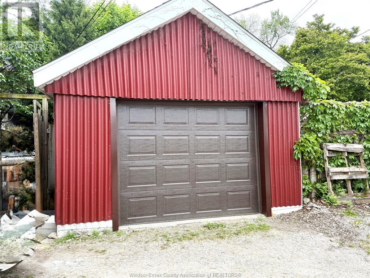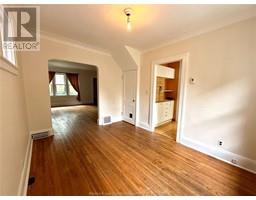1172 Gladstone Windsor, Ontario N9A 2S1
$399,900
Charming and versatile this well located property offers the perfect blend and opportunity. Featuring one spacious bedroom on the main floor and two cosy bedrooms upstairs. It’s ideal for families, guests or potential tenants. The home includes a bath and a half with a large soaker tub for relaxing at the end of the day. The retro style kitchen adds character with its vintage charm and functional layout ready for your personal touch. Step outside to a peaceful backyard setting perfect for relaxing, gardening, or entertaining. Grade entrance as well! Set in a highly convenient location, close to shopping, schools, transit, and amenities, this home is perfect for homeowners or investors seeking rental income. The single car garage as storage and parking convenience. Furnace 2025, roof , front door 2025, freshly painted 2025. Whether you’re looking to settle in or earn extra income, this property offers flexibility and charm in one attractive package. (id:50886)
Property Details
| MLS® Number | 25012407 |
| Property Type | Single Family |
| Features | Rear Driveway |
Building
| Bathroom Total | 2 |
| Bedrooms Above Ground | 3 |
| Bedrooms Total | 3 |
| Appliances | Cooktop, Dryer, Refrigerator, Washer, Oven |
| Constructed Date | 1927 |
| Construction Style Attachment | Detached |
| Cooling Type | Central Air Conditioning |
| Exterior Finish | Aluminum/vinyl, Brick |
| Fireplace Fuel | Electric |
| Fireplace Present | Yes |
| Fireplace Type | Insert |
| Flooring Type | Ceramic/porcelain, Hardwood, Laminate |
| Foundation Type | Block |
| Half Bath Total | 1 |
| Heating Fuel | Natural Gas |
| Heating Type | Forced Air, Furnace |
| Stories Total | 2 |
| Type | House |
Parking
| Garage |
Land
| Acreage | No |
| Fence Type | Fence |
| Landscape Features | Landscaped |
| Size Irregular | 30.12 X 116.95 Ft / 0 Ac |
| Size Total Text | 30.12 X 116.95 Ft / 0 Ac |
| Zoning Description | Rd2.1 |
Rooms
| Level | Type | Length | Width | Dimensions |
|---|---|---|---|---|
| Second Level | 2pc Ensuite Bath | Measurements not available | ||
| Second Level | Other | Measurements not available | ||
| Second Level | Office | Measurements not available | ||
| Second Level | Primary Bedroom | Measurements not available | ||
| Lower Level | Laundry Room | Measurements not available | ||
| Lower Level | Storage | Measurements not available | ||
| Lower Level | Utility Room | Measurements not available | ||
| Main Level | 3pc Bathroom | Measurements not available | ||
| Main Level | Bedroom | Measurements not available | ||
| Main Level | Kitchen | Measurements not available | ||
| Main Level | Dining Room | Measurements not available | ||
| Main Level | Living Room/fireplace | Measurements not available | ||
| Main Level | Enclosed Porch | Measurements not available |
https://www.realtor.ca/real-estate/28332841/1172-gladstone-windsor
Contact Us
Contact us for more information
Joan Charette
Sales Person
(519) 972-5019
www.joancharette.com/
www.facebook.com/joancharetterealtor/?ref=bookmarks
1350 Provincial
Windsor, Ontario N8W 5W1
(519) 948-5300
(519) 948-1619

