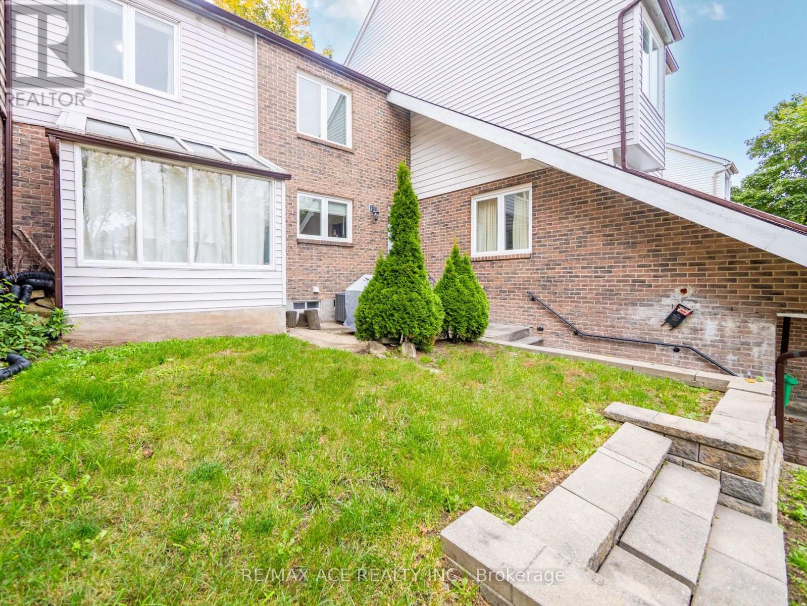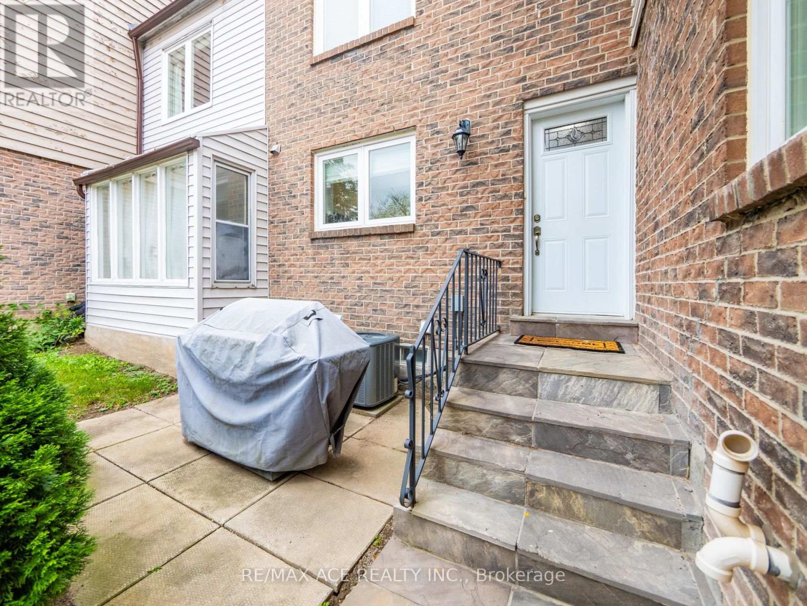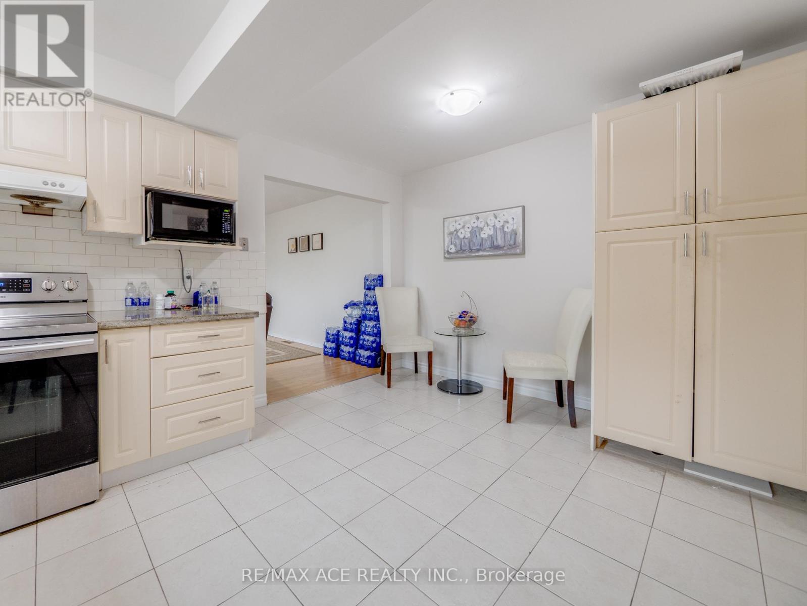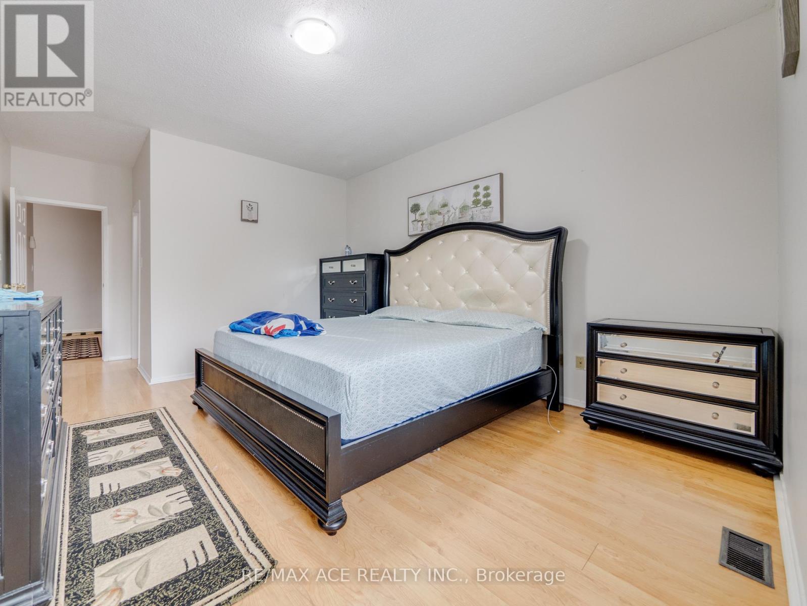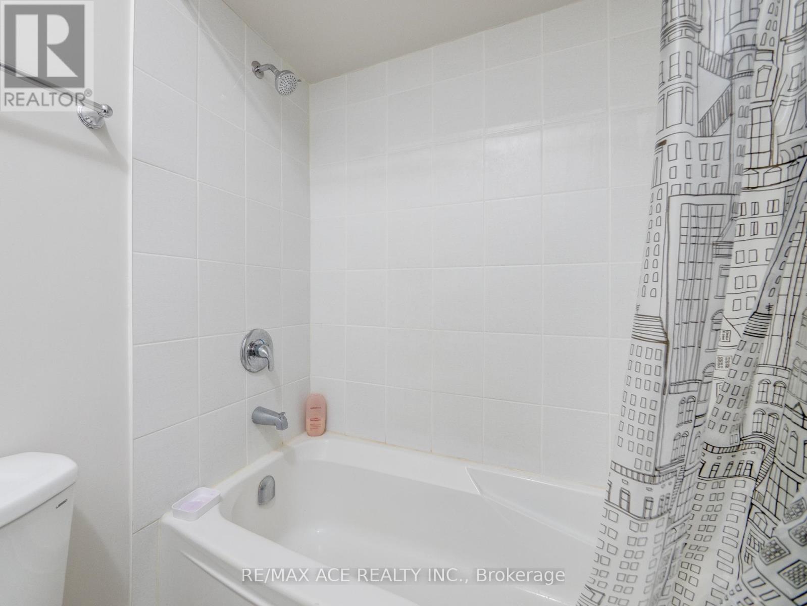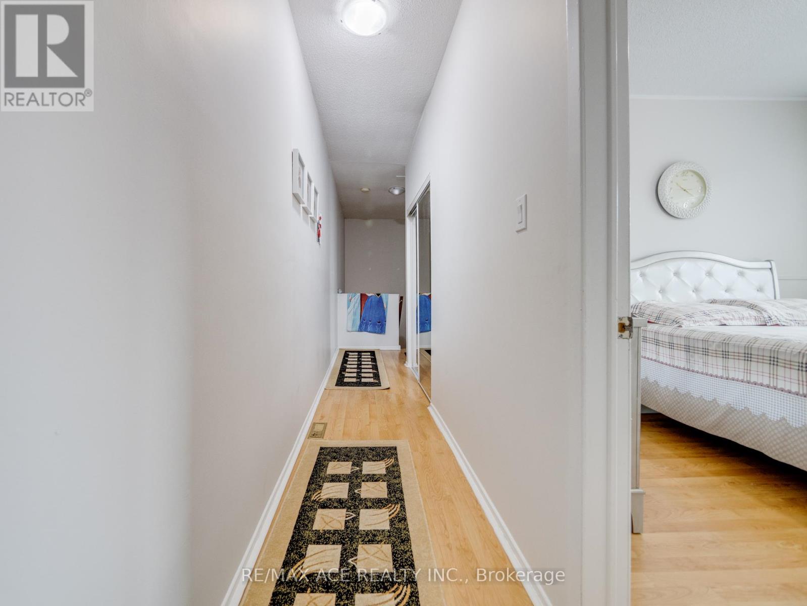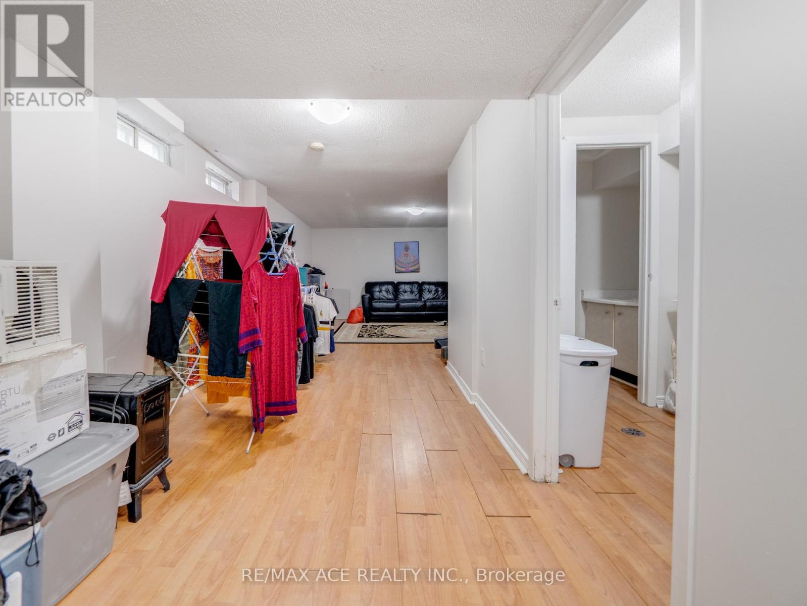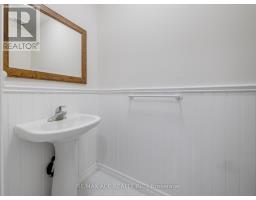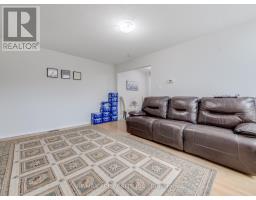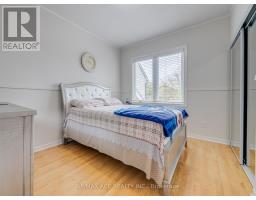1172 Kos Boulevard Mississauga, Ontario L5J 4L7
$1,099,900
Highly demanding with epicenter for three cities Mississauga, Oakville & downtown Toronto, Lorne Park Family Home Perfectly Situated Just Steps To Lakeshore & Nestled Between Birchwood Pack & Jack Darling Memorial. Layout With Eat In Kitchen, Oversized Island & Breakfast Bar, A Formal Dining Area, specials sunroom & balcony Large Bedrooms & Living Rooms, Hickory Hardwood Floors & Extra Large Windows. Income Potential/Finished basement high ranking Access To Lorne p Schools, Clarkson Vil.,Go & Qew. Located Just Minutes From All Waterfront Activities Including Dog Park, Playground, Splash Pad, Waterfront Trail, Picnic Areas & More! Plus Restaurants, Shopping & Many More Amenities. See Feature Sheet For All Upgrades & Don't Miss Out On This Hidden Gem! (id:50886)
Property Details
| MLS® Number | W11914193 |
| Property Type | Single Family |
| Community Name | Lorne Park |
| AmenitiesNearBy | Hospital, Park, Place Of Worship, Public Transit, Schools |
| ParkingSpaceTotal | 3 |
Building
| BathroomTotal | 4 |
| BedroomsAboveGround | 3 |
| BedroomsBelowGround | 1 |
| BedroomsTotal | 4 |
| Appliances | Dryer, Microwave, Range, Refrigerator, Stove, Washer, Window Coverings |
| BasementDevelopment | Finished |
| BasementFeatures | Separate Entrance |
| BasementType | N/a (finished) |
| ConstructionStyleAttachment | Attached |
| CoolingType | Central Air Conditioning |
| ExteriorFinish | Brick, Vinyl Siding |
| FireplacePresent | Yes |
| FlooringType | Laminate, Tile |
| FoundationType | Concrete |
| HalfBathTotal | 2 |
| HeatingFuel | Natural Gas |
| HeatingType | Forced Air |
| StoriesTotal | 2 |
| Type | Row / Townhouse |
| UtilityWater | Municipal Water |
Parking
| Garage |
Land
| Acreage | No |
| LandAmenities | Hospital, Park, Place Of Worship, Public Transit, Schools |
| Sewer | Sanitary Sewer |
| SizeDepth | 69 Ft |
| SizeFrontage | 40 Ft ,1 In |
| SizeIrregular | 40.16 X 69.08 Ft |
| SizeTotalText | 40.16 X 69.08 Ft |
Rooms
| Level | Type | Length | Width | Dimensions |
|---|---|---|---|---|
| Second Level | Primary Bedroom | 6.25 m | 3.75 m | 6.25 m x 3.75 m |
| Second Level | Bedroom 2 | 4.54 m | 2.96 m | 4.54 m x 2.96 m |
| Second Level | Bedroom 3 | 2.5 m | 3 m | 2.5 m x 3 m |
| Basement | Recreational, Games Room | 8.8 m | 4.1 m | 8.8 m x 4.1 m |
| Main Level | Living Room | 5.7 m | 3.59 m | 5.7 m x 3.59 m |
| Main Level | Dining Room | 5.7 m | 3.59 m | 5.7 m x 3.59 m |
| Main Level | Family Room | 5.42 m | 3.52 m | 5.42 m x 3.52 m |
| Main Level | Kitchen | 4.3 m | 3.26 m | 4.3 m x 3.26 m |
https://www.realtor.ca/real-estate/27781321/1172-kos-boulevard-mississauga-lorne-park-lorne-park
Interested?
Contact us for more information
Usman Ali
Broker
1286 Kennedy Road Unit 3
Toronto, Ontario M1P 2L5
Sadia Alam
Salesperson
1286 Kennedy Road Unit 3
Toronto, Ontario M1P 2L5






