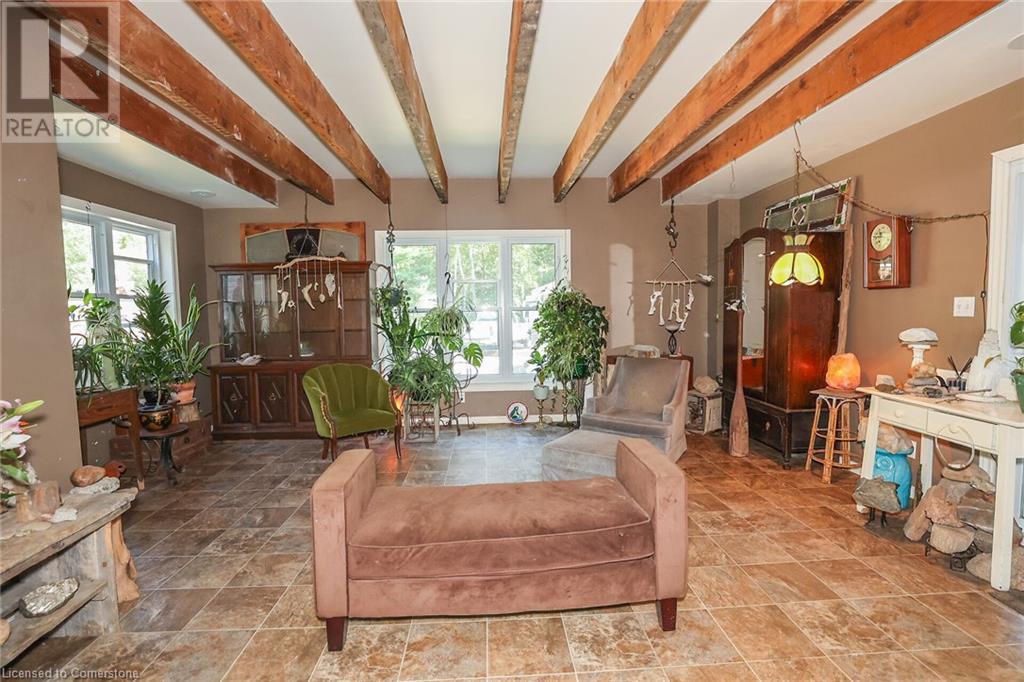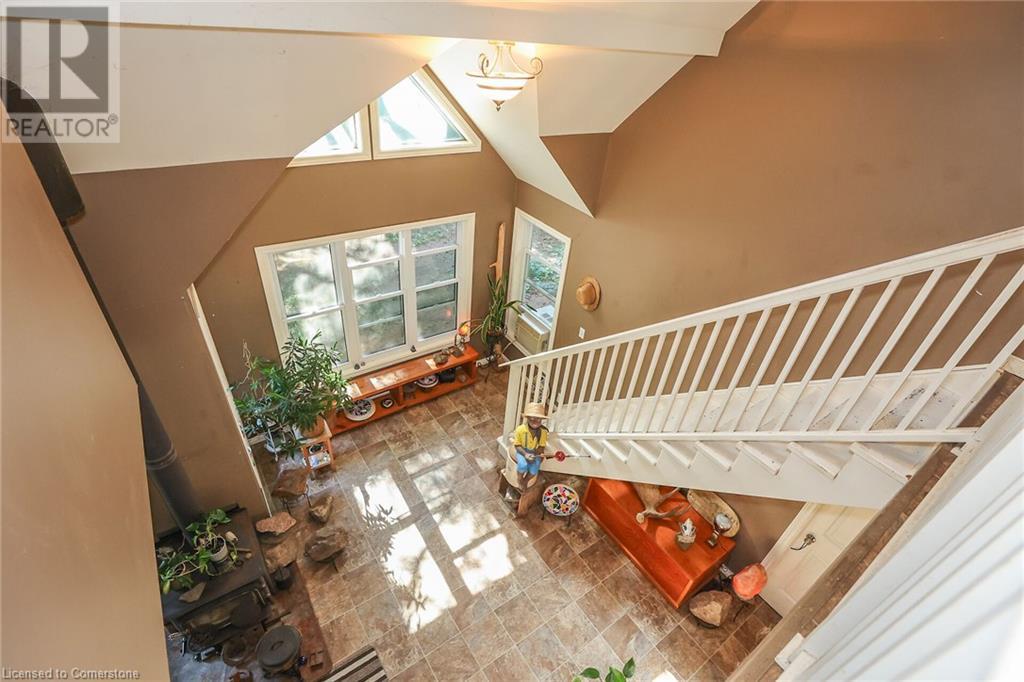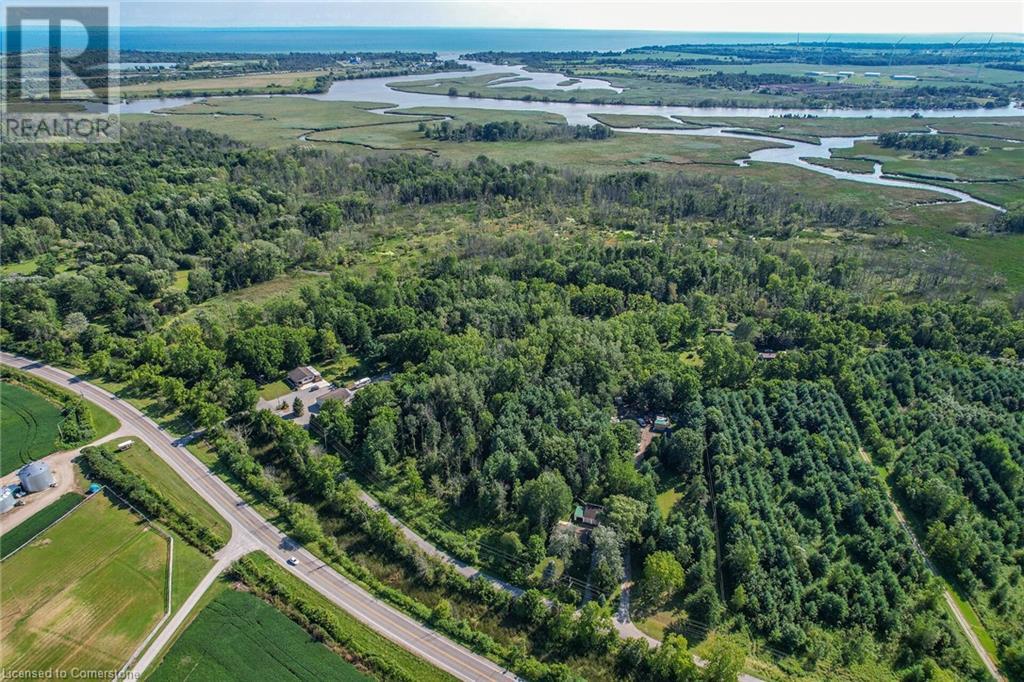1172 North Shore Drive Dunnville, Ontario N1A 2W5
$899,900
Extremely rare 14.28 Acres of Carolinian forest located just 5 km's east of downtown Dunnville. This private property backs on to 800+ acres of Grand River Conservation land, walking trails & wild life. Sitting well back from the road is a spacious 3+ bedroom home with loads of natural light & character. Features cathedral & wood beamed ceilings. Patio door to rear deck. Main floor laundry. Main floor den could be a potential bedroom. Large master bedroom with 3 closets. Agriculture allows for many permitted uses, subject to approvals (additional garden suite, bunk house, animal kennel). Located near Lake Erie beaches, schools & hospitals. 35 min drive to QEW/Hamilton/Niagara Region. This ultra secluded setting with 2 ponds is the perfect escape with amenities close by! Don't miss the opportunity to make this country retreat your own. (id:50886)
Property Details
| MLS® Number | XH4202882 |
| Property Type | Single Family |
| AmenitiesNearBy | Beach, Hospital, Marina, Schools |
| CommunityFeatures | Quiet Area, Community Centre |
| EquipmentType | Propane Tank |
| Features | Treed, Wooded Area, Crushed Stone Driveway, No Driveway, Country Residential |
| ParkingSpaceTotal | 10 |
| RentalEquipmentType | Propane Tank |
| Structure | Shed |
Building
| BathroomTotal | 1 |
| BedroomsAboveGround | 3 |
| BedroomsTotal | 3 |
| BasementDevelopment | Unfinished |
| BasementType | Crawl Space (unfinished) |
| ConstructedDate | 1955 |
| ConstructionStyleAttachment | Detached |
| ExteriorFinish | Vinyl Siding |
| FoundationType | Block |
| HeatingFuel | Propane |
| HeatingType | Forced Air |
| StoriesTotal | 2 |
| SizeInterior | 1836 Sqft |
| Type | House |
| UtilityWater | Cistern |
Land
| Acreage | Yes |
| LandAmenities | Beach, Hospital, Marina, Schools |
| Sewer | Septic System |
| SizeFrontage | 100 Ft |
| SizeTotalText | 10 - 24.99 Acres |
| SoilType | Loam, Sand/gravel |
Rooms
| Level | Type | Length | Width | Dimensions |
|---|---|---|---|---|
| Second Level | Primary Bedroom | 18' x 20' | ||
| Second Level | Bedroom | 14' x 18' | ||
| Second Level | Bedroom | 10' x 12' | ||
| Main Level | Utility Room | ' x ' | ||
| Main Level | Laundry Room | ' x ' | ||
| Main Level | Dining Room | 14' x 10' | ||
| Main Level | Den | 10' x 12' | ||
| Main Level | 4pc Bathroom | ' x ' | ||
| Main Level | Living Room | 20' x 30' | ||
| Main Level | Eat In Kitchen | 16' x 14' |
https://www.realtor.ca/real-estate/27427383/1172-north-shore-drive-dunnville
Interested?
Contact us for more information
Wesley Moodie
Broker
#101-325 Winterberry Drive
Stoney Creek, Ontario L8J 0B6



































































