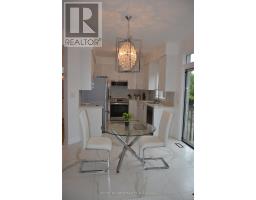1172 Westridge Drive Oshawa, Ontario L1K 2L1
$1,085,000
This stunning home has been renovated from top to bottom with over 100k spent on the highest quality finishes, the buyer of this home will feel like they are living in complete luxury. This home sits in the best area of the Pinecrest neighborhood, on a quiet street with a private backyard, beautifully maintained landscaping, and a new driveway (2024) and storage shed. The house is completely new (2024) and professionally designed, it boasts a new luxury kitchen, new S/S appliances (2024), large format 24x24 tiles (2024), new flooring, 2 beautiful artistic accent walls (2024), 9ft ceilings with crown molding, family room with a gas fireplace. The large master bedroom has a walk-in closet and a completely remodeled stunning enlarged ensuite bathroom (2024). All 3 bathrooms have been completely renovated with quartz countertops, custom vanities, glass doors, and Italian porcelain tiles (2024). The walk-out finished basement provides a separate income as a legal/Licensed Airbnb rental. There are too many extras to list!! (id:50886)
Property Details
| MLS® Number | E9416870 |
| Property Type | Single Family |
| Community Name | Pinecrest |
| ParkingSpaceTotal | 6 |
| Structure | Shed |
Building
| BathroomTotal | 4 |
| BedroomsAboveGround | 3 |
| BedroomsBelowGround | 2 |
| BedroomsTotal | 5 |
| Appliances | Central Vacuum |
| BasementFeatures | Apartment In Basement, Separate Entrance |
| BasementType | N/a |
| ConstructionStyleAttachment | Detached |
| CoolingType | Central Air Conditioning |
| ExteriorFinish | Brick |
| FireplacePresent | Yes |
| FireplaceTotal | 1 |
| FlooringType | Laminate, Ceramic |
| HalfBathTotal | 1 |
| HeatingFuel | Natural Gas |
| HeatingType | Forced Air |
| StoriesTotal | 2 |
| SizeInterior | 1999.983 - 2499.9795 Sqft |
| Type | House |
| UtilityWater | Municipal Water |
Parking
| Attached Garage |
Land
| Acreage | No |
| Sewer | Sanitary Sewer |
| SizeDepth | 111 Ft |
| SizeFrontage | 39 Ft |
| SizeIrregular | 39 X 111 Ft |
| SizeTotalText | 39 X 111 Ft |
Rooms
| Level | Type | Length | Width | Dimensions |
|---|---|---|---|---|
| Second Level | Primary Bedroom | 3.66 m | 5.03 m | 3.66 m x 5.03 m |
| Second Level | Bedroom 2 | 3.66 m | 4.11 m | 3.66 m x 4.11 m |
| Second Level | Bedroom 3 | 2.74 m | 3.05 m | 2.74 m x 3.05 m |
| Basement | Bedroom 5 | 3 m | 2.3 m | 3 m x 2.3 m |
| Basement | Living Room | 3 m | 5 m | 3 m x 5 m |
| Basement | Laundry Room | 1.5 m | 3.5 m | 1.5 m x 3.5 m |
| Basement | Kitchen | 3 m | 5 m | 3 m x 5 m |
| Basement | Bedroom 4 | 3 m | 3 m | 3 m x 3 m |
| Main Level | Family Room | 4.27 m | 3.51 m | 4.27 m x 3.51 m |
| Main Level | Living Room | 5.33 m | 3.96 m | 5.33 m x 3.96 m |
| Main Level | Dining Room | 5.33 m | 3.96 m | 5.33 m x 3.96 m |
| Main Level | Kitchen | 3.05 m | 5.79 m | 3.05 m x 5.79 m |
https://www.realtor.ca/real-estate/27556967/1172-westridge-drive-oshawa-pinecrest-pinecrest
Interested?
Contact us for more information
Georgina Koltai
Salesperson
1550 16th Avenue Bldg B Unit 3 & 4
Richmond Hill, Ontario L4B 3K9

















































