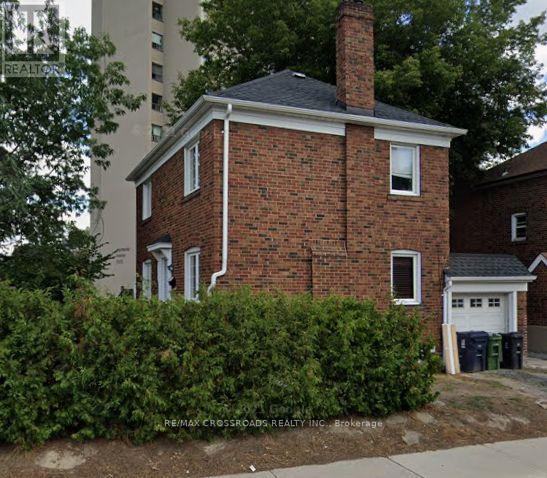1173 Broadview Avenue Toronto, Ontario M4K 2S8
4 Bedroom
2 Bathroom
1,100 - 1,500 ft2
Fireplace
Wall Unit
Forced Air
$4,000 Monthly
Detached 2 Storey Brick Home For Lease. (id:50886)
Property Details
| MLS® Number | E12546164 |
| Property Type | Single Family |
| Community Name | Broadview North |
| Parking Space Total | 2 |
Building
| Bathroom Total | 2 |
| Bedrooms Above Ground | 3 |
| Bedrooms Below Ground | 1 |
| Bedrooms Total | 4 |
| Appliances | Dryer, Stove, Window Coverings, Refrigerator |
| Basement Development | Partially Finished |
| Basement Type | N/a (partially Finished) |
| Construction Style Attachment | Detached |
| Cooling Type | Wall Unit |
| Exterior Finish | Brick |
| Fireplace Present | Yes |
| Flooring Type | Hardwood, Carpeted |
| Heating Fuel | Natural Gas |
| Heating Type | Forced Air |
| Stories Total | 2 |
| Size Interior | 1,100 - 1,500 Ft2 |
| Type | House |
| Utility Water | Municipal Water |
Parking
| Attached Garage | |
| Garage |
Land
| Acreage | No |
| Sewer | Sanitary Sewer |
Rooms
| Level | Type | Length | Width | Dimensions |
|---|---|---|---|---|
| Basement | Bedroom 4 | 5.7 m | 2.9 m | 5.7 m x 2.9 m |
| Basement | Utility Room | 5.74 m | 3.36 m | 5.74 m x 3.36 m |
| Main Level | Living Room | 5.72 m | 3.36 m | 5.72 m x 3.36 m |
| Main Level | Dining Room | 2.96 m | 2.89 m | 2.96 m x 2.89 m |
| Main Level | Kitchen | 5.08 m | 2.81 m | 5.08 m x 2.81 m |
| Upper Level | Primary Bedroom | 3.75 m | 3.3 m | 3.75 m x 3.3 m |
| Upper Level | Bedroom 2 | 3.41 m | 2.82 m | 3.41 m x 2.82 m |
| Upper Level | Bedroom 3 | 3.32 m | 2.75 m | 3.32 m x 2.75 m |
Contact Us
Contact us for more information
Aldo Tino Udovicic
Broker
www.getaldo.com/
RE/MAX Crossroads Realty Inc.
312 - 305 Milner Avenue
Toronto, Ontario M1B 3V4
312 - 305 Milner Avenue
Toronto, Ontario M1B 3V4
(416) 491-4002
(416) 756-1267



