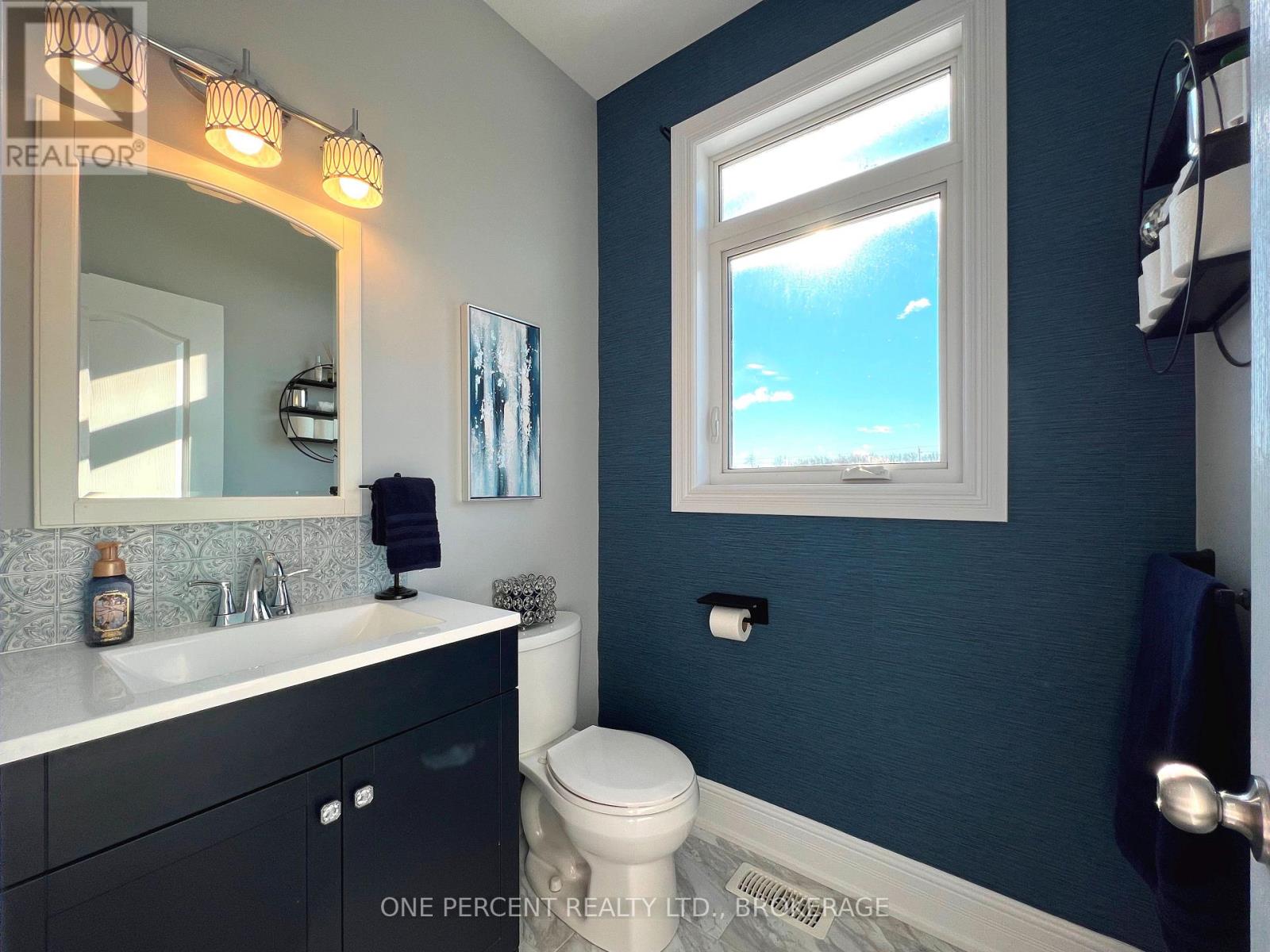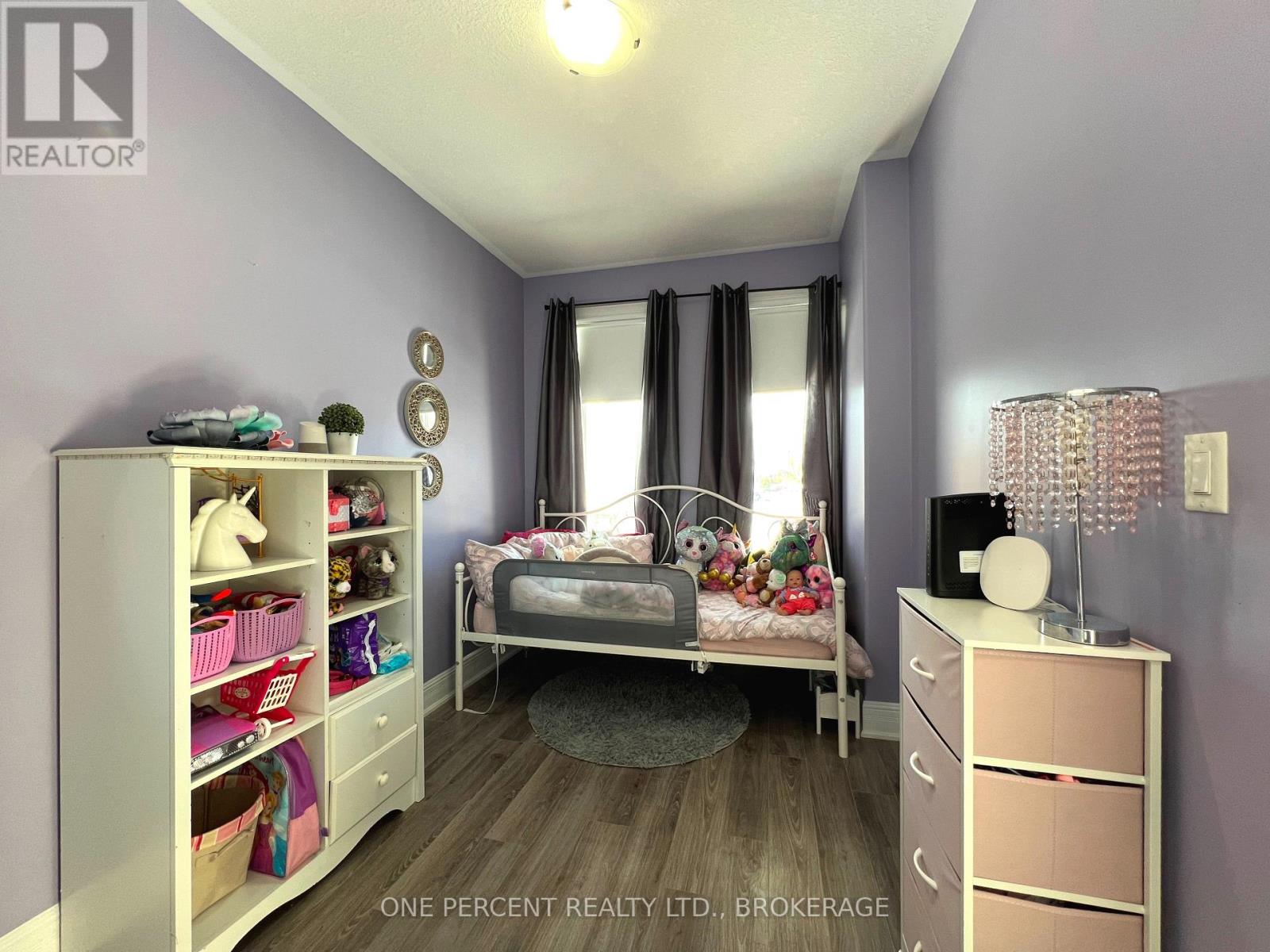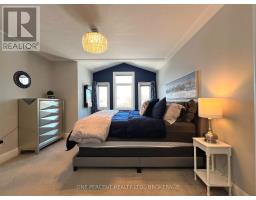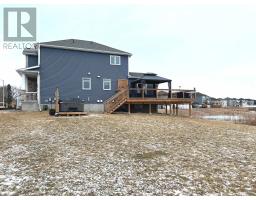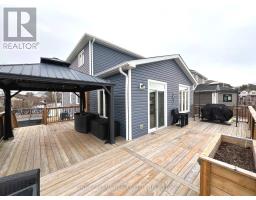1174 Roselawn Place Kingston, Ontario K7P 2V2
$748,000
2300 sqft of living space, 3 bedrooms + Den (currently being used as a 4th bedroom), 3.5 bathroom, finished basement, in Kingston's Creekside Valley subdivision overlooking conservation and pond with huge side yard (11,500 sqft lot). Open concept main floor design with cathedral ceiling in living room, lots of pot lights, wonderful views of natural greenery, bright and spacious. Kitchen features granite counters and white cabinets, large centre island with breakfast bar, and pot drawers. Main floor laundry with interior access to the 2-car garage. The 2nd floor features 3 bedrooms including a primary bedroom with double closets and 5-piece ensuite with double sinks, as well as another full 4-piece bathroom. The lower level is fully finished, featuring a rec room with stunning built-in wall unit and fireplace, separate office area, full 4-piece bathroom, lots of pot lights, and Dricore Subfloor. Lovely exterior with great curb appeal, 2-car garage, paved 6-car driveway, and huge wrap-around deck overlooking conservation and huge side yard. No rear neighbours. Garage is insulated and drywalled, includes a heater for year-round workshop projects, and has built-in shelves for plenty of storage. Central vac rough-in. This home is Energy Star certified. Located on a quiet street at the edge of the Creekside Valley new home subdivision, this home enjoys mature tree views from the existing homes in front as well as the incredible conservation in the rear. Walking distance to W.J. Holsgrove Public School. Come see this home today, flexible closing date. (id:50886)
Property Details
| MLS® Number | X11935580 |
| Property Type | Single Family |
| Community Name | City Northwest |
| Equipment Type | Water Heater - Tankless |
| Features | Open Space, Conservation/green Belt |
| Parking Space Total | 8 |
| Rental Equipment Type | Water Heater - Tankless |
| Structure | Deck, Porch |
Building
| Bathroom Total | 4 |
| Bedrooms Above Ground | 3 |
| Bedrooms Total | 3 |
| Amenities | Fireplace(s) |
| Appliances | Dishwasher, Dryer, Microwave, Refrigerator, Stove, Washer |
| Basement Development | Finished |
| Basement Type | Full (finished) |
| Construction Style Attachment | Detached |
| Cooling Type | Central Air Conditioning, Air Exchanger |
| Exterior Finish | Stone, Vinyl Siding |
| Fireplace Present | Yes |
| Fireplace Total | 1 |
| Foundation Type | Poured Concrete |
| Half Bath Total | 1 |
| Heating Fuel | Natural Gas |
| Heating Type | Forced Air |
| Stories Total | 2 |
| Size Interior | 1,500 - 2,000 Ft2 |
| Type | House |
| Utility Water | Municipal Water |
Parking
| Attached Garage | |
| Garage | |
| Inside Entry |
Land
| Acreage | No |
| Sewer | Sanitary Sewer |
| Size Depth | 98 Ft |
| Size Frontage | 180 Ft |
| Size Irregular | 180 X 98 Ft |
| Size Total Text | 180 X 98 Ft|under 1/2 Acre |
| Surface Water | Lake/pond |
| Zoning Description | R2-44 |
Rooms
| Level | Type | Length | Width | Dimensions |
|---|---|---|---|---|
| Second Level | Primary Bedroom | 4.1655 m | 3.6576 m | 4.1655 m x 3.6576 m |
| Second Level | Bedroom | 3.048 m | 3.048 m | 3.048 m x 3.048 m |
| Second Level | Bedroom | 3.048 m | 3.048 m | 3.048 m x 3.048 m |
| Second Level | Bathroom | 2.4384 m | 2.4384 m | 2.4384 m x 2.4384 m |
| Second Level | Bathroom | 3.048 m | 1.524 m | 3.048 m x 1.524 m |
| Basement | Recreational, Games Room | 6.096 m | 5.7912 m | 6.096 m x 5.7912 m |
| Basement | Office | 3.048 m | 1.8288 m | 3.048 m x 1.8288 m |
| Basement | Bathroom | 3.3528 m | 1.524 m | 3.3528 m x 1.524 m |
| Main Level | Kitchen | 3.9624 m | 2.7432 m | 3.9624 m x 2.7432 m |
| Main Level | Great Room | 6.8071 m | 3.6576 m | 6.8071 m x 3.6576 m |
| Main Level | Den | 3.6576 m | 2.4384 m | 3.6576 m x 2.4384 m |
| Main Level | Bathroom | 1.524 m | 1.524 m | 1.524 m x 1.524 m |
Contact Us
Contact us for more information
Jeff Feaver
Salesperson
www.youtube.com/embed/kssGZJVdLWg
ontario.onepercentrealty.com/agents/1051
616 Forest Hill Dr
Kingston, Ontario K7M 5B6
(888) 966-3111
www.onepercentrealty.com/










