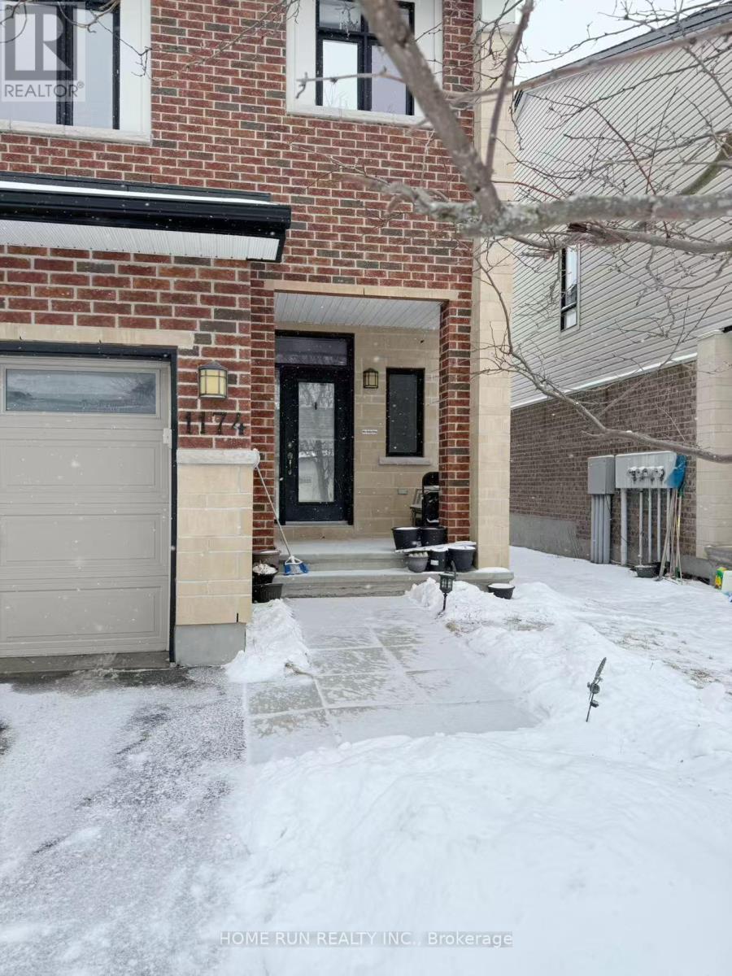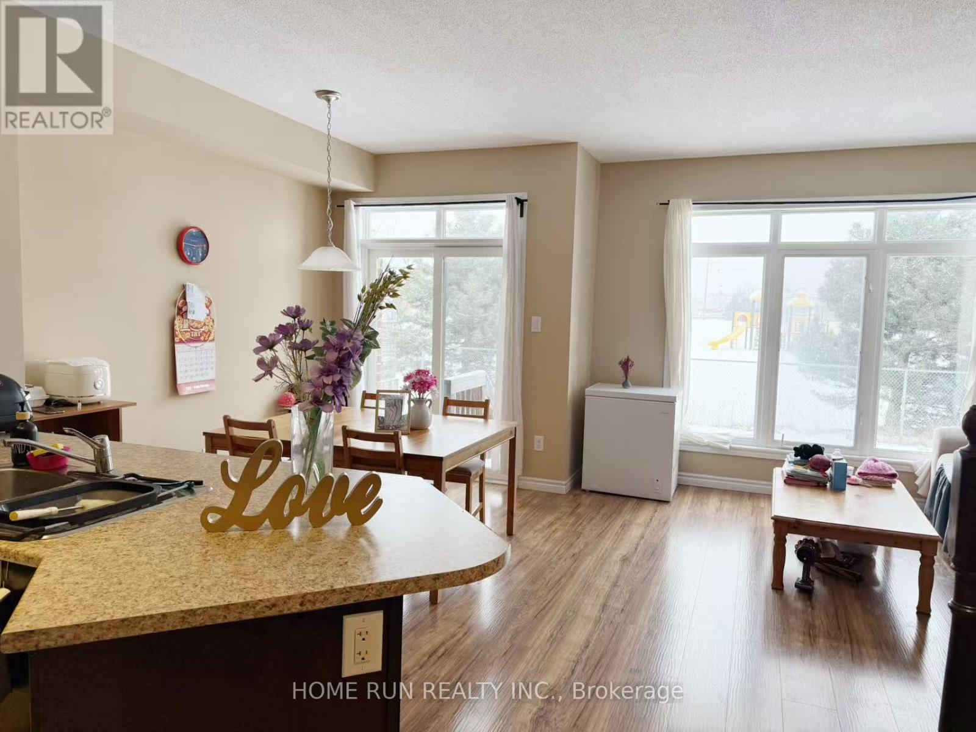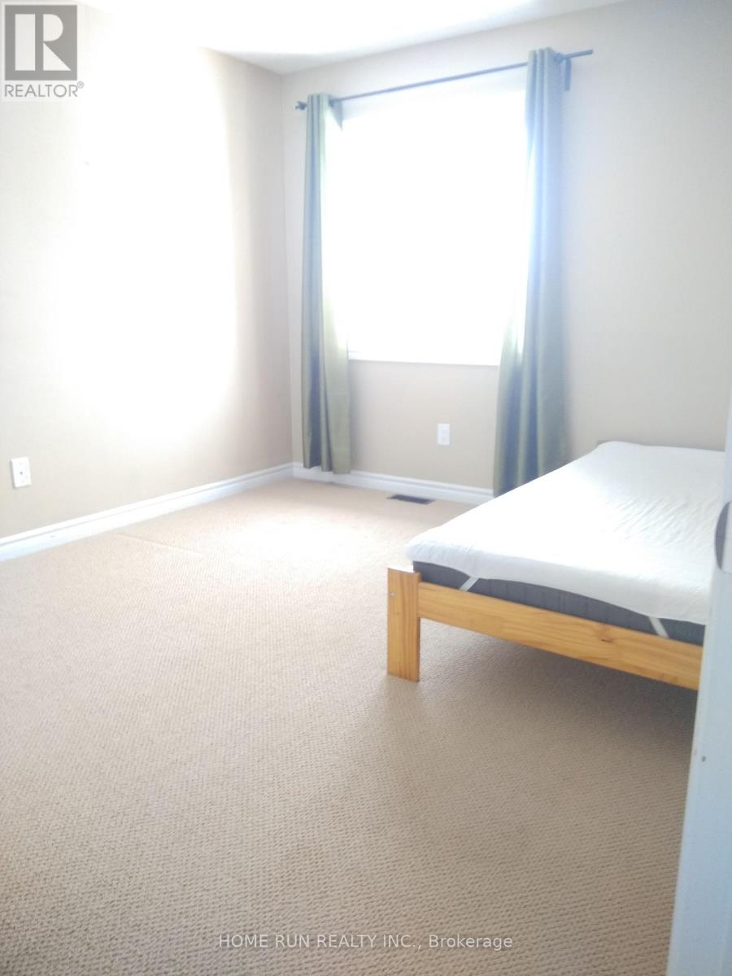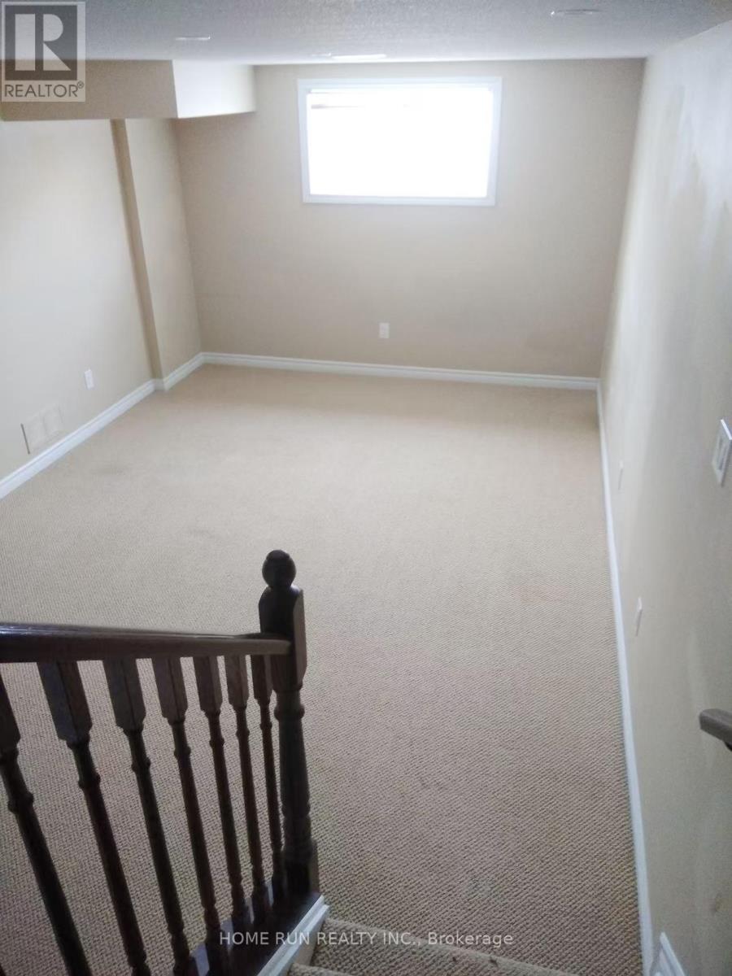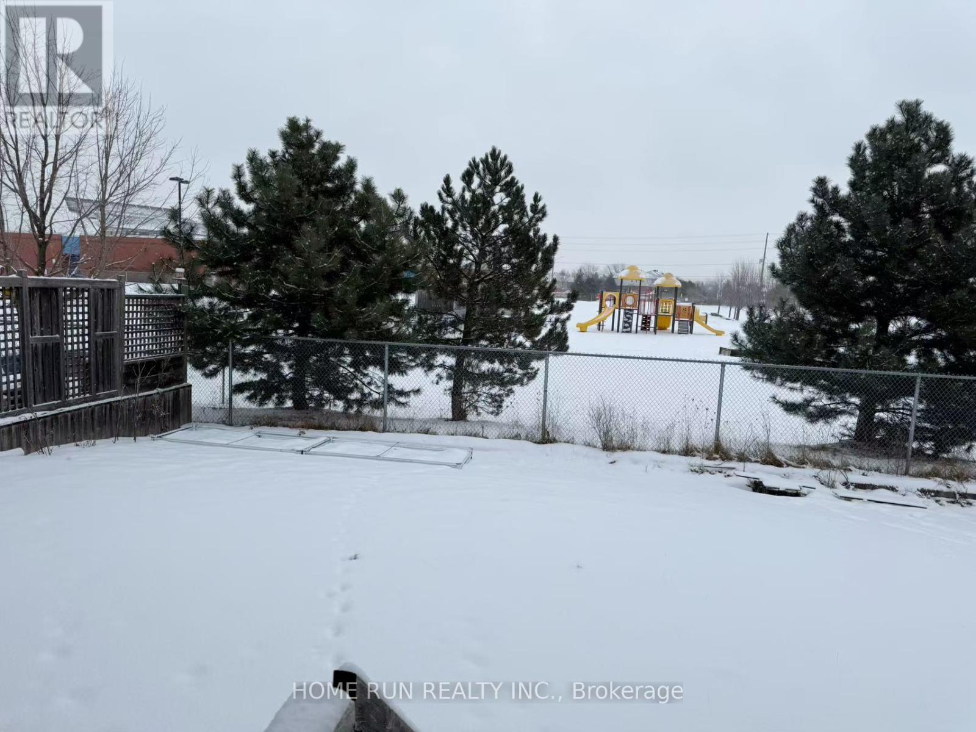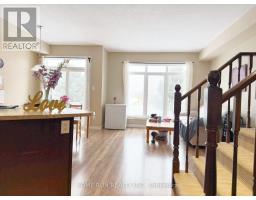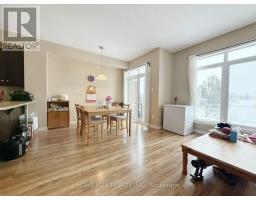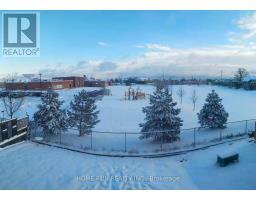1174 Tischart Crescent Ottawa, Ontario K2T 0G7
$2,700 Monthly
Welcome to this Stunning 3 Bedrooms 2.5 Bathrooms END UNIT townhouse in sought after Kanata lakes . Bright tiled foyer access to the garage & powder room. Main floor offers gourmet kitchen updated stainless steel appliances and plenty of cabinet space. The open concept living room and dining room feature hardwood floors throughout access to the backyard. Master bedroom boasts a walk-in closet and 3pc ensuite. Good sized 2nd & 3rd bedrooms. The finished lower level offers family room , laundry and plenty of storage space.Top rate school boundary. Backyard is partially fenced and directly faces to St. Gabriel Elementary School.Walking distance to the high rated All Saints Secondary School . Close to park, public transit, shopping, recreation, Golf and Kanata Tech Sector. NO SMOKING. No pets. Offer please includes application form, full credit report(s), proof of income, proof of employment and photo ID(s). One dining table, four chairs and two beds which belong to the landlord and can be provided to new tenants (id:50886)
Property Details
| MLS® Number | X11941393 |
| Property Type | Single Family |
| Community Name | 9007 - Kanata - Kanata Lakes/Heritage Hills |
| Amenities Near By | Schools |
| Parking Space Total | 3 |
Building
| Bathroom Total | 3 |
| Bedrooms Above Ground | 3 |
| Bedrooms Total | 3 |
| Appliances | Garage Door Opener Remote(s), Dishwasher, Dryer, Hood Fan, Microwave, Refrigerator, Stove, Washer |
| Basement Development | Finished |
| Basement Type | N/a (finished) |
| Construction Style Attachment | Attached |
| Cooling Type | Central Air Conditioning |
| Exterior Finish | Brick, Vinyl Siding |
| Foundation Type | Block |
| Half Bath Total | 1 |
| Heating Fuel | Natural Gas |
| Heating Type | Forced Air |
| Stories Total | 2 |
| Type | Row / Townhouse |
| Utility Water | Municipal Water |
Parking
| Attached Garage |
Land
| Acreage | No |
| Fence Type | Fenced Yard |
| Land Amenities | Schools |
| Sewer | Sanitary Sewer |
| Size Depth | 101 Ft ,8 In |
| Size Frontage | 25 Ft ,7 In |
| Size Irregular | 25.66 X 101.71 Ft |
| Size Total Text | 25.66 X 101.71 Ft |
Rooms
| Level | Type | Length | Width | Dimensions |
|---|---|---|---|---|
| Second Level | Bedroom | 3.04 m | 4.87 m | 3.04 m x 4.87 m |
| Second Level | Bedroom 2 | 3.04 m | 4.11 m | 3.04 m x 4.11 m |
| Second Level | Bedroom 3 | 2.74 m | 2.94 m | 2.74 m x 2.94 m |
Utilities
| Cable | Available |
| Sewer | Available |
Contact Us
Contact us for more information
Yan Ren
Salesperson
1000 Innovation Dr, 5th Floor
Kanata, Ontario K2K 3E7
(613) 518-2008
(613) 800-3028


