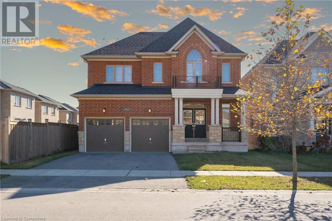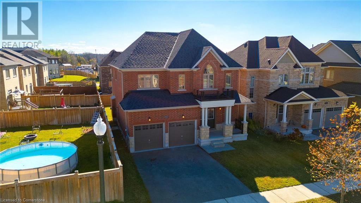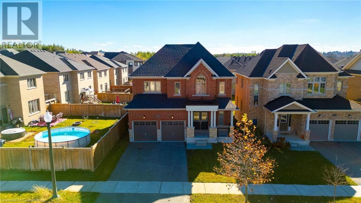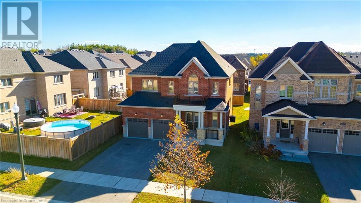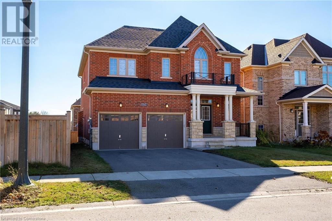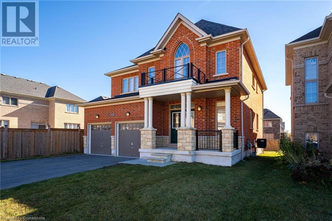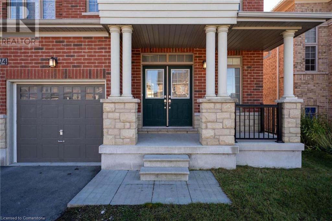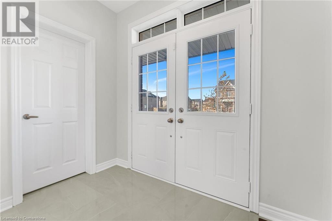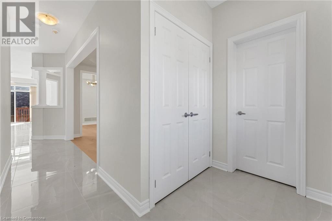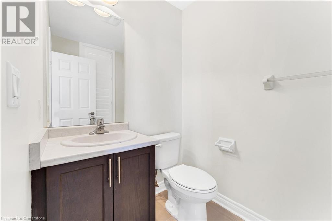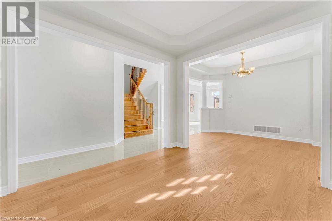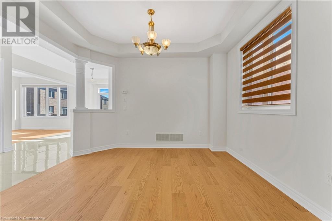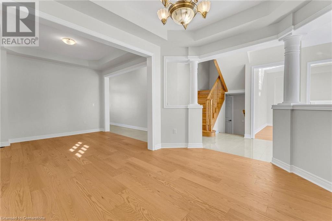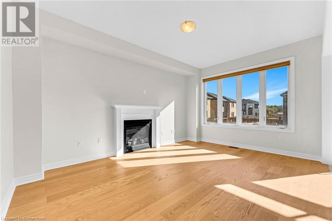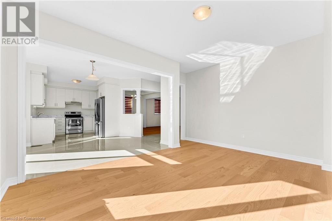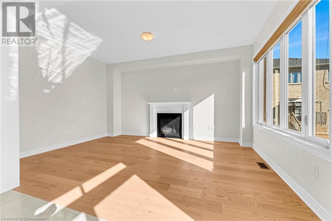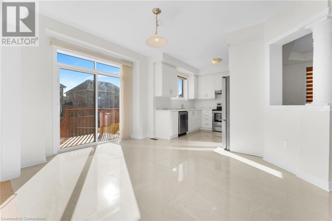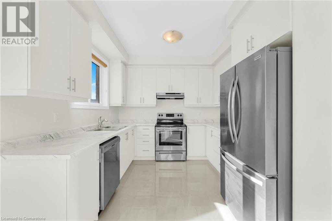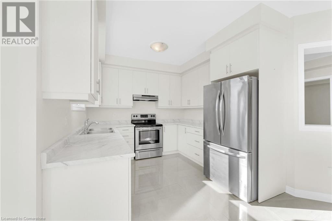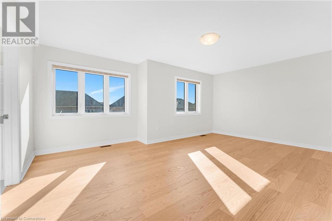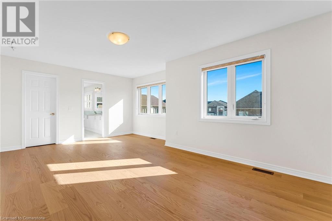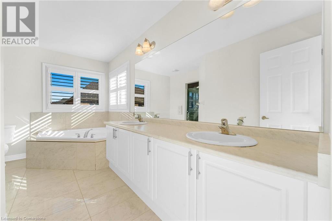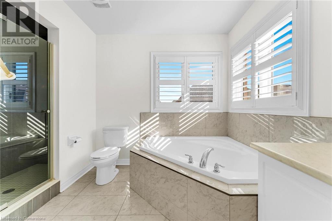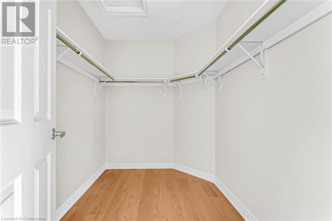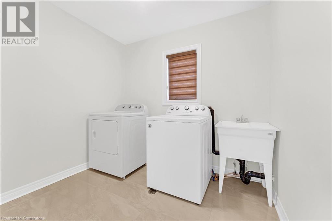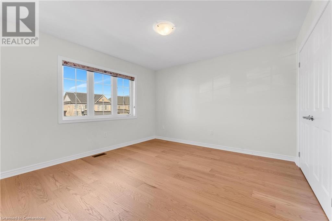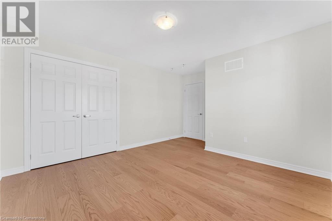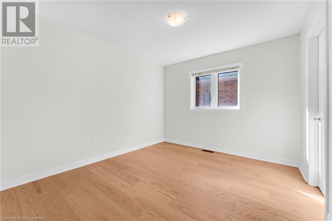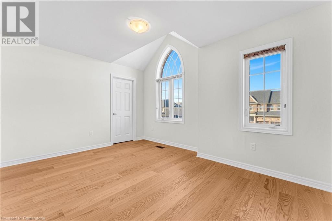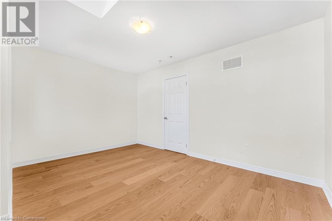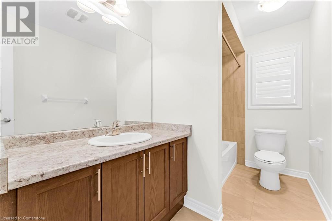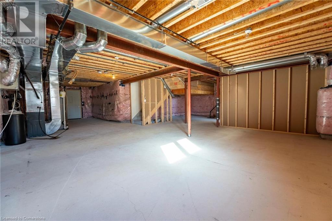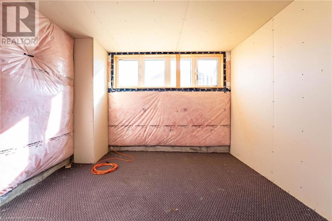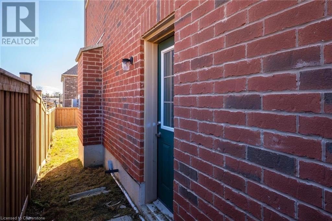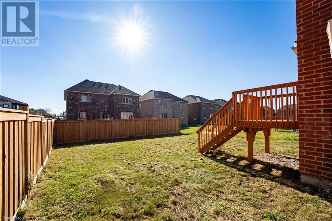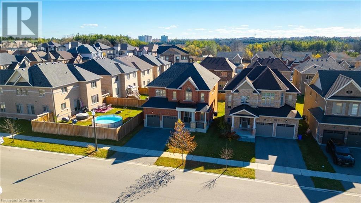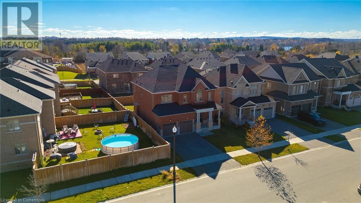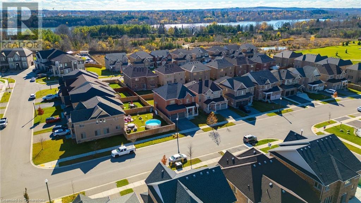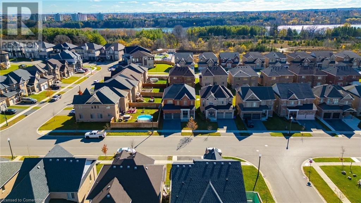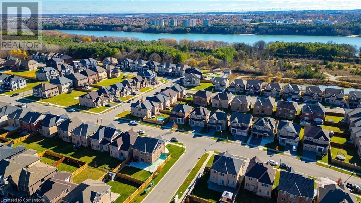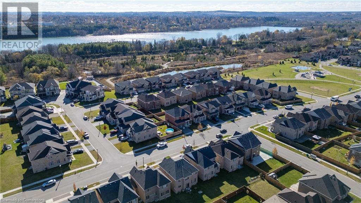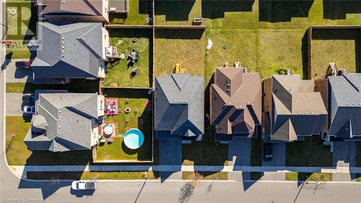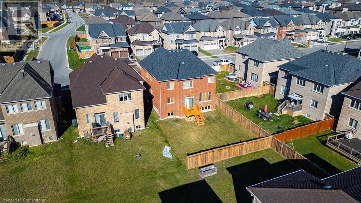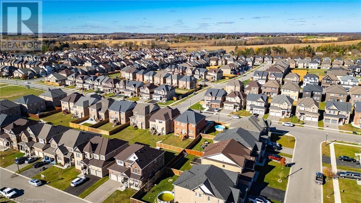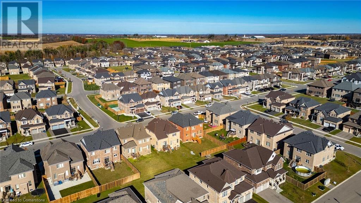1174 Upper Thames Drive Woodstock, Ontario N4T 0L2
$859,999
Famous Harrington Model with 2460 sq.ft with excellent location close to Park and all the other amenities.Fully Brick & Stone 2 Storey and Upgraded House with 4 Bedroom and 3 Washroom for Sale with Separate Living family and Dining which offer tons of extra space. Beautiful Kitchen with stainless steel appliances and Carpet free house with new & modern Hardwood on both floors.New 24 X 24 tile in Foyer, Hallway and Kitchen area. Fireplace,Oak Stairs,Double Door entrance are extra added feature. Unfinished Lookout Basement with separate Entrance. Enjoy the beautiful fully yard with deck.S/S Fridge,Stove, Built-In Dishwasher, New Washer and Dryer, Light & Fixtures included. (id:50886)
Property Details
| MLS® Number | 40675992 |
| Property Type | Single Family |
| AmenitiesNearBy | Hospital, Park, Playground |
| CommunityFeatures | School Bus |
| Features | Conservation/green Belt, Paved Driveway |
| ParkingSpaceTotal | 4 |
Building
| BathroomTotal | 3 |
| BedroomsAboveGround | 4 |
| BedroomsTotal | 4 |
| Appliances | Dishwasher, Dryer, Refrigerator, Stove, Water Softener, Washer, Hood Fan, Garage Door Opener |
| ArchitecturalStyle | 2 Level |
| BasementDevelopment | Unfinished |
| BasementType | Full (unfinished) |
| ConstructedDate | 2018 |
| ConstructionStyleAttachment | Detached |
| CoolingType | Central Air Conditioning |
| ExteriorFinish | Brick, Stone, Shingles |
| FoundationType | Poured Concrete |
| HalfBathTotal | 1 |
| HeatingFuel | Natural Gas |
| HeatingType | Forced Air |
| StoriesTotal | 2 |
| SizeInterior | 2460 Sqft |
| Type | House |
| UtilityWater | Municipal Water |
Parking
| Attached Garage |
Land
| Acreage | No |
| LandAmenities | Hospital, Park, Playground |
| Sewer | Municipal Sewage System |
| SizeDepth | 111 Ft |
| SizeFrontage | 42 Ft |
| SizeTotalText | Under 1/2 Acre |
| ZoningDescription | Residential |
Rooms
| Level | Type | Length | Width | Dimensions |
|---|---|---|---|---|
| Second Level | 3pc Bathroom | Measurements not available | ||
| Second Level | 5pc Bathroom | Measurements not available | ||
| Second Level | Laundry Room | Measurements not available | ||
| Second Level | Bedroom | 12'0'' x 12'0'' | ||
| Second Level | Bedroom | 14'4'' x 9'10'' | ||
| Second Level | Bedroom | 11'6'' x 10'0'' | ||
| Second Level | Primary Bedroom | 20'2'' x 12'0'' | ||
| Main Level | Kitchen | 10'2'' x 10'0'' | ||
| Main Level | 2pc Bathroom | Measurements not available |
https://www.realtor.ca/real-estate/27637459/1174-upper-thames-drive-woodstock
Interested?
Contact us for more information
Jagpreet Cheema
Broker
10220 Derry Road Unit 204
Milton, Ontario L9T 7J3

