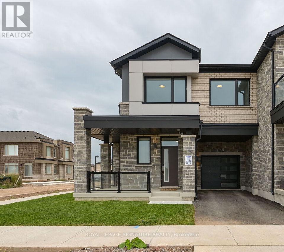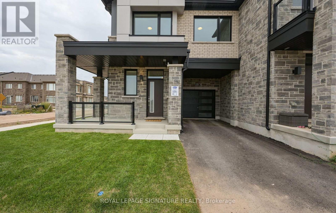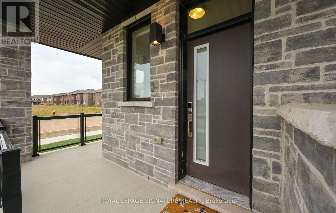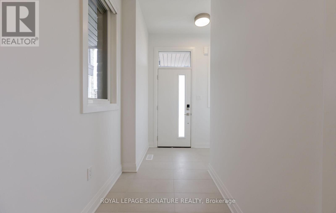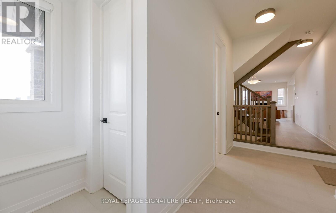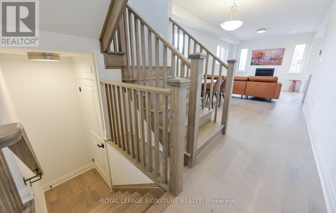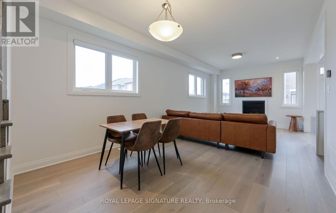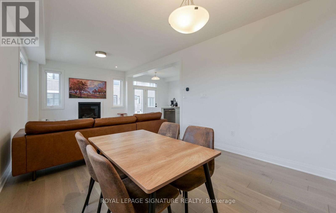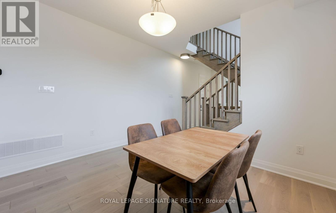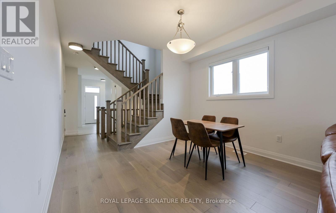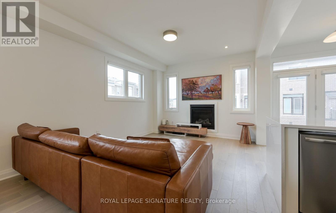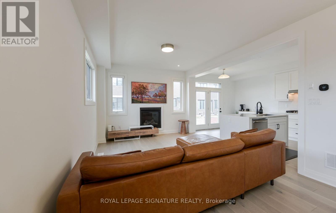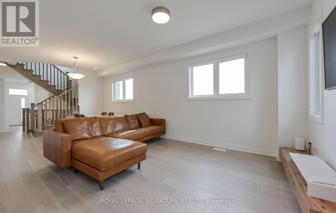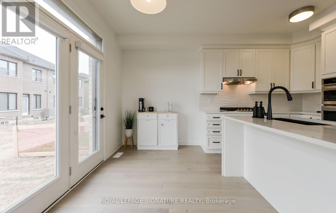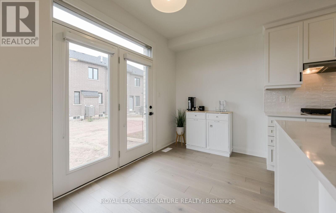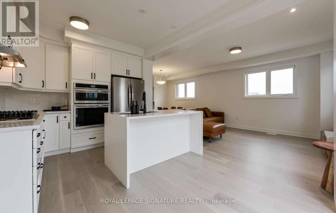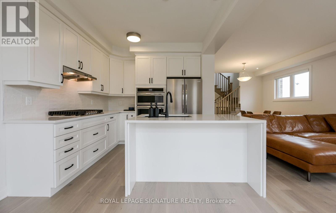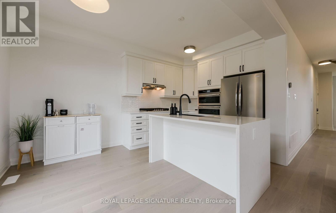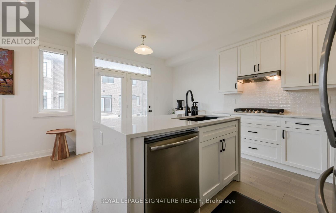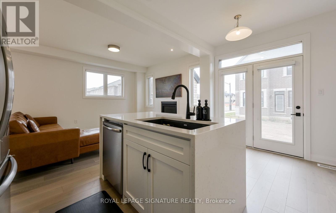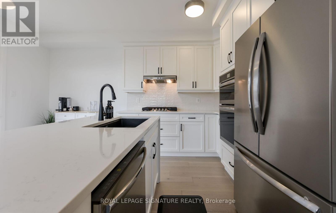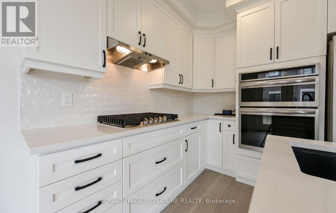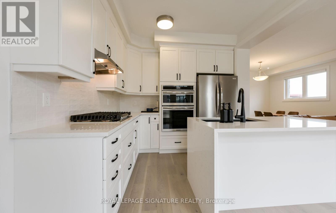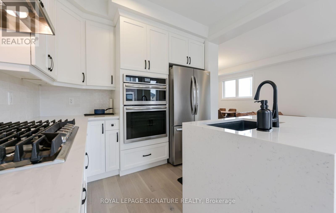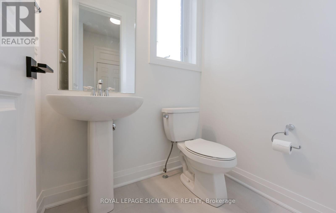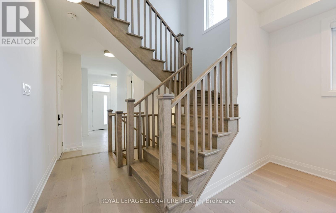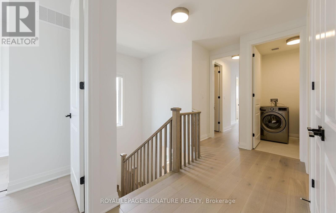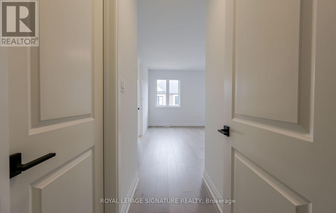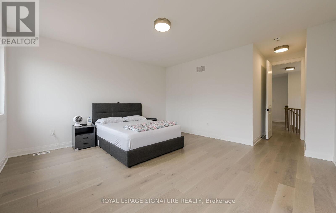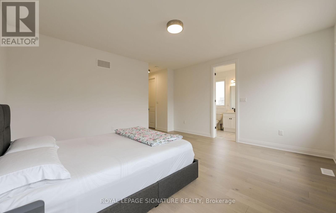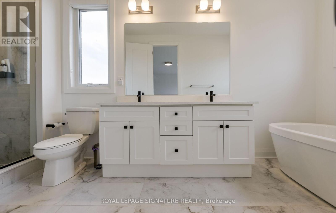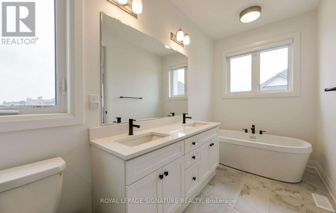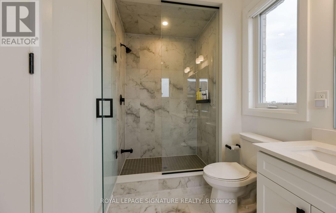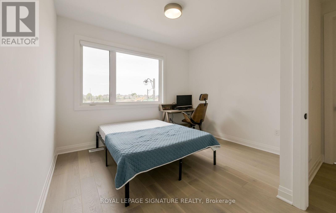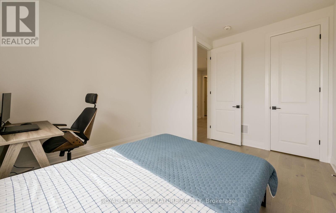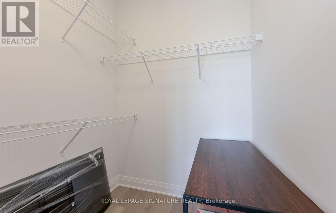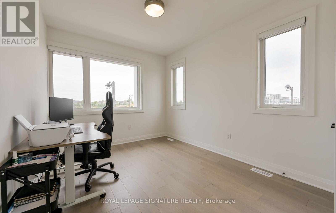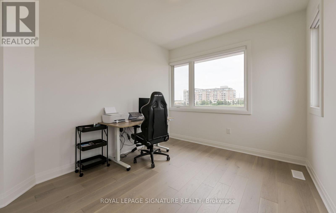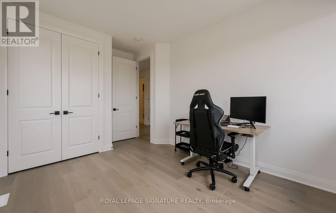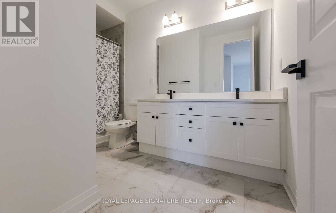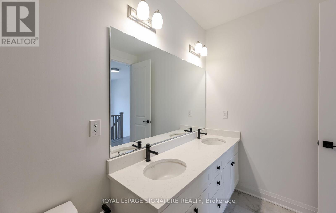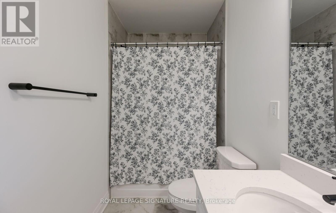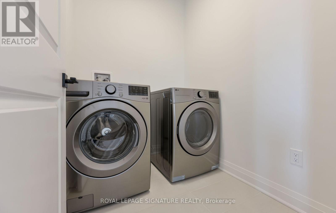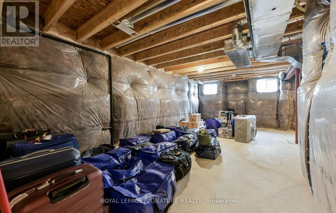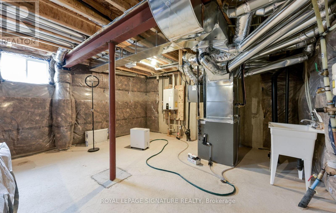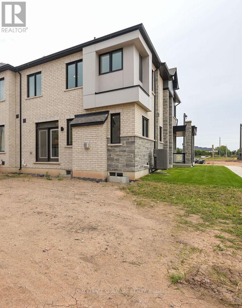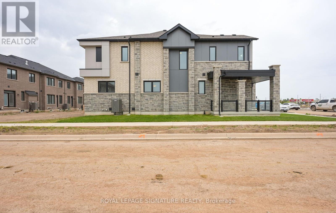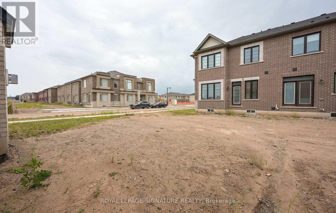1175 Milland Drive Oakville, Ontario L6H 3X1
$4,000 Monthly
Step into this stunning 6-month-old corner townhouse that feels just like new! Thoughtfully designed to impress, this elegant home is nestled in one of Oakville's most sought-after neighborhoods - Upper Joshua Creek. Featuring 3 spacious bedrooms and 3 beautifully appointed bathrooms, this home offers a seamless blend of style and function. The open-concept layout boasts a chef-inspired kitchen with high-end upgrades, perfect for entertaining or everyday living. Enjoy the warmth and ambiance of a gas fireplace in the cozy living room, complemented by gleaming hardwood floors throughout. Convenience is key with second-floor laundry and a large linen closet, along with walk-in closets providing ample storage. Enjoy direct access to the garage and a full basement for additional storage or future potential. Just a 2-minute walk to the nearest bus stop and moments from top-rated schools, shopping plazas, major highways, restaurants, and public transit this home offers the perfect location for families and professionals alike. Don't miss your chance to lease this luxurious gem in Upper Joshua Creek! (id:50886)
Property Details
| MLS® Number | W12377891 |
| Property Type | Single Family |
| Community Name | 1010 - JM Joshua Meadows |
| Amenities Near By | Hospital, Park, Place Of Worship, Public Transit, Schools |
| Features | Ravine, Flat Site |
| Parking Space Total | 2 |
| Structure | Porch |
Building
| Bathroom Total | 3 |
| Bedrooms Above Ground | 3 |
| Bedrooms Total | 3 |
| Amenities | Fireplace(s) |
| Appliances | Garage Door Opener Remote(s), Oven - Built-in, Water Heater, Dishwasher, Dryer, Microwave, Oven, Stove, Washer, Refrigerator |
| Basement Development | Unfinished |
| Basement Type | N/a (unfinished) |
| Construction Style Attachment | Attached |
| Cooling Type | Central Air Conditioning |
| Exterior Finish | Brick, Vinyl Siding |
| Fireplace Present | Yes |
| Fireplace Total | 1 |
| Flooring Type | Hardwood, Tile |
| Foundation Type | Concrete |
| Half Bath Total | 1 |
| Heating Fuel | Natural Gas |
| Heating Type | Forced Air |
| Stories Total | 2 |
| Size Interior | 1,500 - 2,000 Ft2 |
| Type | Row / Townhouse |
| Utility Water | Municipal Water |
Parking
| Garage |
Land
| Acreage | No |
| Land Amenities | Hospital, Park, Place Of Worship, Public Transit, Schools |
| Sewer | Sanitary Sewer |
Rooms
| Level | Type | Length | Width | Dimensions |
|---|---|---|---|---|
| Second Level | Primary Bedroom | 1 m | 1 m | 1 m x 1 m |
| Second Level | Bedroom 2 | 1 m | 1 m | 1 m x 1 m |
| Second Level | Bedroom 3 | Measurements not available | ||
| Second Level | Bathroom | Measurements not available | ||
| Main Level | Dining Room | 1 m | 1 m | 1 m x 1 m |
| Main Level | Living Room | 1 m | 1 m | 1 m x 1 m |
| Main Level | Kitchen | 1 m | 1 m | 1 m x 1 m |
| Main Level | Bathroom | 1 m | 1 m | 1 m x 1 m |
Utilities
| Cable | Available |
| Electricity | Available |
| Sewer | Available |
Contact Us
Contact us for more information
Nishqa Pereira
Salesperson
(647) 679-6474
www.realtornishqa.ca/
www.facebook.com/profile.php?id=518495685
www.linkedin.com/in/nishqa-pereira-martins-ba114381/
201-30 Eglinton Ave West
Mississauga, Ontario L5R 3E7
(905) 568-2121
(905) 568-2588

