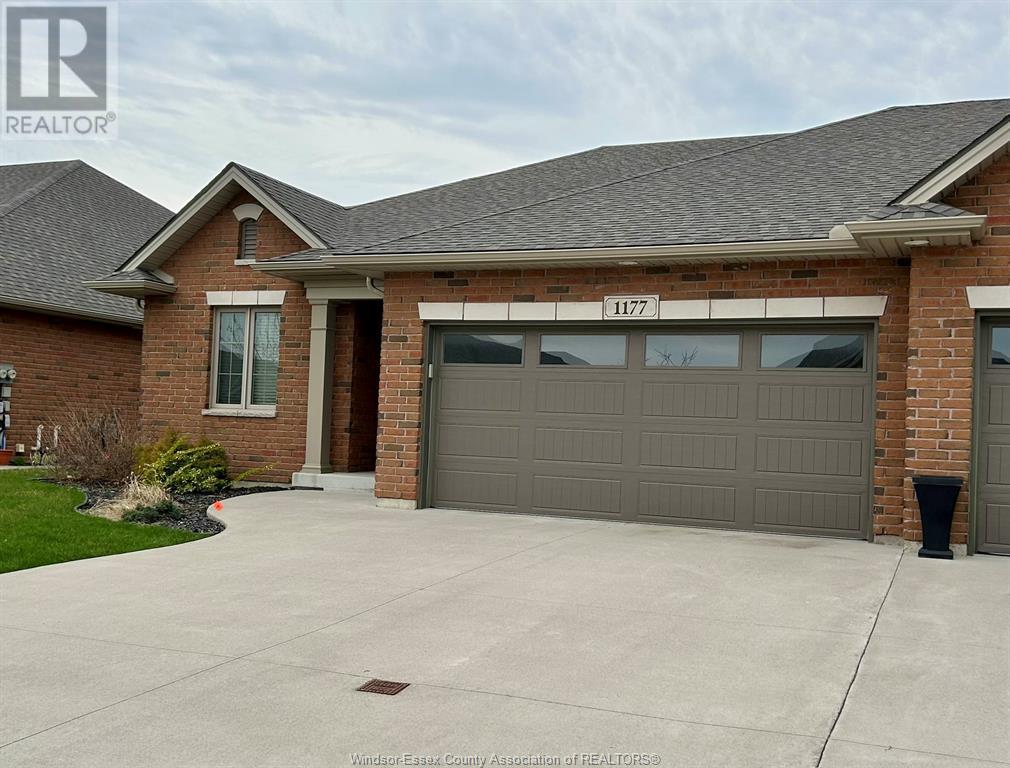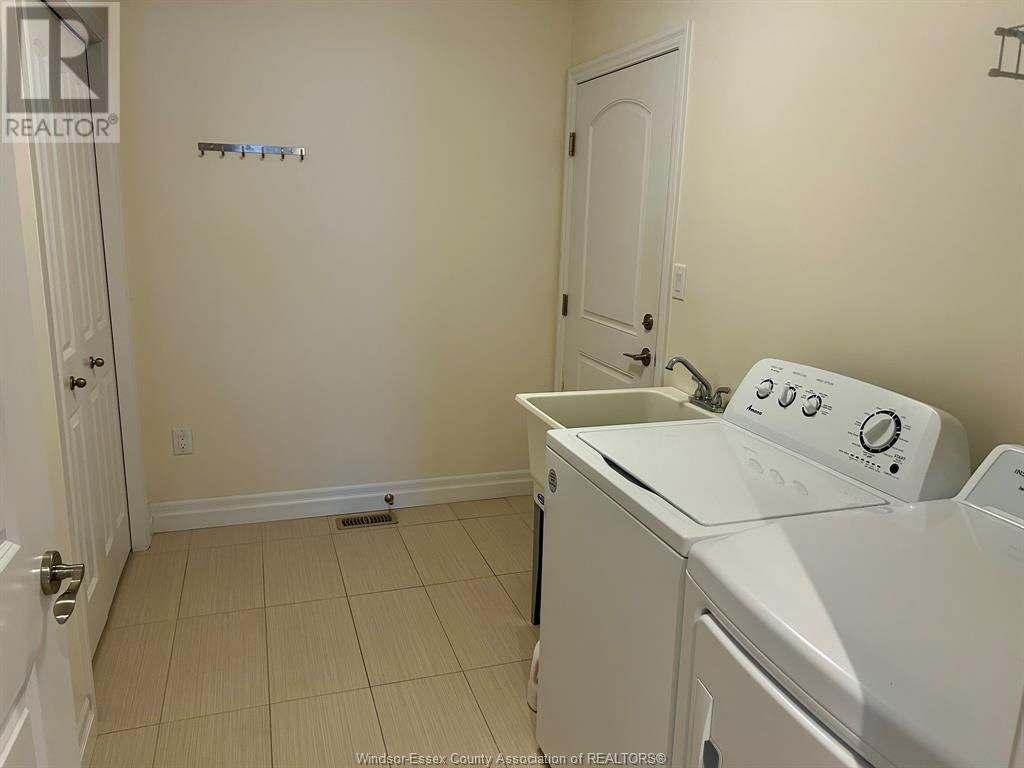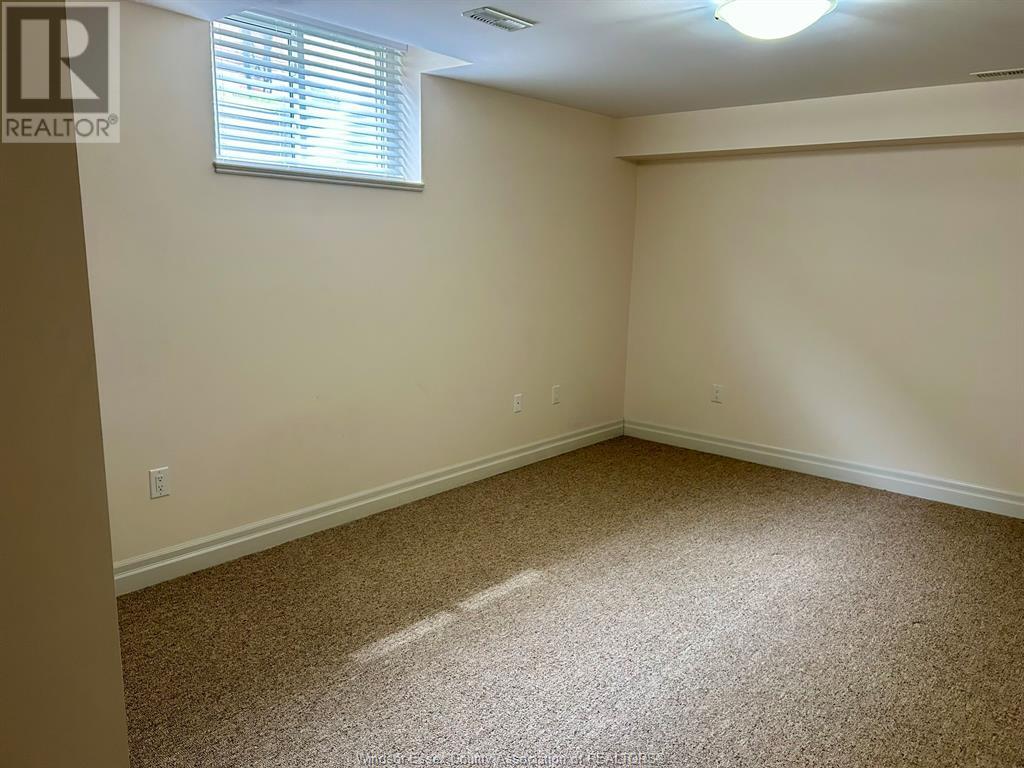1177 Hayes Lasalle, Ontario N9H 0G5
3 Bedroom
2 Bathroom
1,600 ft2
Ranch
Fireplace
Central Air Conditioning
Forced Air, Furnace
Landscaped
$3,200 Monthly
Enjoy easy carefree living with this executive rental in a newly developed area of LaSalle. Everything you need is on one floor, including spacious primary bedroom with en-suite & walk-in-closet, laundry and open concept great room w/ fire place. In-ground sprinklers for your convenience. Lawn maintenance and snow removal are taken care of for you, so all you have to do is move in and enjoy! Built by award-winning Evola Builders, this home is perfect for retirees or busy professionals. (id:50886)
Property Details
| MLS® Number | 25008947 |
| Property Type | Single Family |
| Features | Double Width Or More Driveway, Concrete Driveway, Finished Driveway, Front Driveway |
Building
| Bathroom Total | 2 |
| Bedrooms Above Ground | 2 |
| Bedrooms Below Ground | 1 |
| Bedrooms Total | 3 |
| Appliances | Dishwasher, Dryer, Refrigerator, Stove, Washer |
| Architectural Style | Ranch |
| Constructed Date | 2018 |
| Construction Style Attachment | Semi-detached |
| Cooling Type | Central Air Conditioning |
| Exterior Finish | Brick |
| Fireplace Fuel | Gas |
| Fireplace Present | Yes |
| Fireplace Type | Direct Vent |
| Flooring Type | Carpeted, Ceramic/porcelain, Hardwood |
| Foundation Type | Concrete |
| Heating Fuel | Natural Gas |
| Heating Type | Forced Air, Furnace |
| Stories Total | 1 |
| Size Interior | 1,600 Ft2 |
| Total Finished Area | 1600 Sqft |
| Type | Row / Townhouse |
Parking
| Attached Garage | |
| Garage | |
| Inside Entry |
Land
| Acreage | No |
| Landscape Features | Landscaped |
| Size Irregular | 42.26x |
| Size Total Text | 42.26x |
| Zoning Description | Res |
Rooms
| Level | Type | Length | Width | Dimensions |
|---|---|---|---|---|
| Basement | Living Room | Measurements not available | ||
| Basement | Bedroom | Measurements not available | ||
| Basement | Utility Room | Measurements not available | ||
| Basement | Storage | Measurements not available | ||
| Main Level | 4pc Bathroom | Measurements not available | ||
| Main Level | 3pc Ensuite Bath | Measurements not available | ||
| Main Level | Bedroom | Measurements not available | ||
| Main Level | Primary Bedroom | Measurements not available | ||
| Main Level | Laundry Room | Measurements not available | ||
| Main Level | Dining Room | Measurements not available | ||
| Main Level | Kitchen | Measurements not available | ||
| Main Level | Foyer | Measurements not available |
https://www.realtor.ca/real-estate/28197431/1177-hayes-lasalle
Contact Us
Contact us for more information
Rob Benneian
Broker
(519) 972-7848
www.facebook.com/rbsellsrealty/
ca.linkedin.com/in/rob-benneian-6ab29878
twitter.com/robbenneian
Deerbrook Realty Inc.
59 Eugenie St. East
Windsor, Ontario N8X 2X9
59 Eugenie St. East
Windsor, Ontario N8X 2X9
(519) 972-1000
(519) 972-7848
www.deerbrookrealty.com/





















































