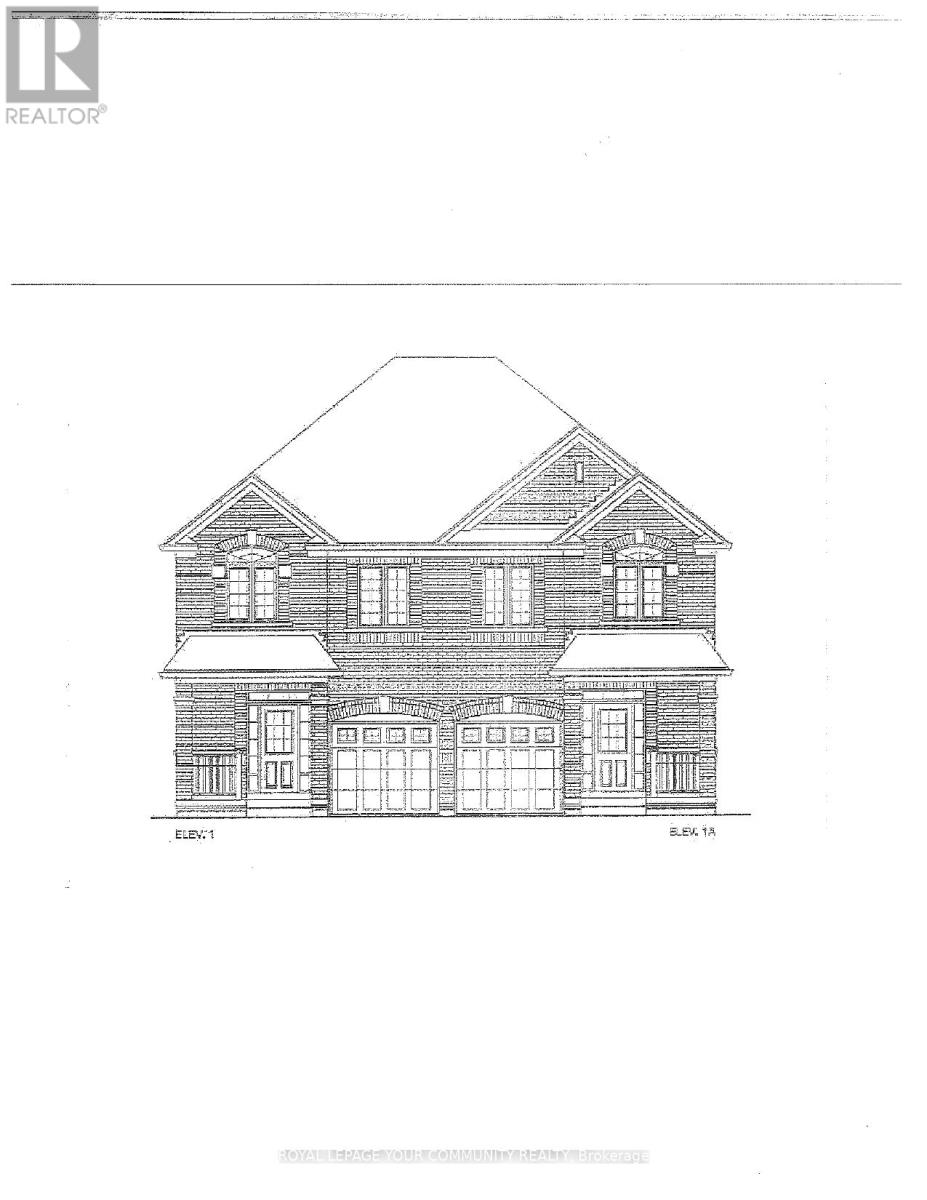1177 Sea Mist Street Pickering, Ontario L1X 0R1
3 Bedroom
3 Bathroom
1,500 - 2,000 ft2
Central Air Conditioning
Forced Air
$1,059,918
BRAND NEW "TRILLIUM" Model. 1616 sq.ft. Walk-out basement. Elevation 1. Hardwood on main floor - natural finish, oak stairs & iron pickets - natural finish. 2nd floor laundry room. R/I for bathroom in basement. (id:50886)
Property Details
| MLS® Number | E12056881 |
| Property Type | Single Family |
| Community Name | Rural Pickering |
| Parking Space Total | 2 |
Building
| Bathroom Total | 3 |
| Bedrooms Above Ground | 3 |
| Bedrooms Total | 3 |
| Age | New Building |
| Basement Development | Unfinished |
| Basement Features | Walk Out |
| Basement Type | N/a (unfinished) |
| Construction Style Attachment | Semi-detached |
| Cooling Type | Central Air Conditioning |
| Exterior Finish | Brick |
| Flooring Type | Hardwood, Ceramic, Carpeted |
| Foundation Type | Unknown |
| Half Bath Total | 1 |
| Heating Fuel | Natural Gas |
| Heating Type | Forced Air |
| Stories Total | 2 |
| Size Interior | 1,500 - 2,000 Ft2 |
| Type | House |
| Utility Water | Municipal Water |
Parking
| Garage |
Land
| Acreage | No |
| Sewer | Sanitary Sewer |
| Size Depth | 83 Ft ,1 In |
| Size Frontage | 24 Ft ,8 In |
| Size Irregular | 24.7 X 83.1 Ft |
| Size Total Text | 24.7 X 83.1 Ft |
Rooms
| Level | Type | Length | Width | Dimensions |
|---|---|---|---|---|
| Second Level | Primary Bedroom | 3.96 m | 3.72 m | 3.96 m x 3.72 m |
| Second Level | Bedroom 2 | 3.84 m | 2.81 m | 3.84 m x 2.81 m |
| Second Level | Bedroom 3 | 3.05 m | 3.02 m | 3.05 m x 3.02 m |
| Second Level | Laundry Room | Measurements not available | ||
| Main Level | Family Room | 5.17 m | 3.02 m | 5.17 m x 3.02 m |
| Main Level | Kitchen | 4.63 m | 2.93 m | 4.63 m x 2.93 m |
| Main Level | Living Room | 2.81 m | 2.74 m | 2.81 m x 2.74 m |
https://www.realtor.ca/real-estate/28108482/1177-sea-mist-street-pickering-rural-pickering
Contact Us
Contact us for more information
Les A. Szczepanek
Salesperson
Royal LePage Your Community Realty
8854 Yonge Street
Richmond Hill, Ontario L4C 0T4
8854 Yonge Street
Richmond Hill, Ontario L4C 0T4
(905) 731-2000
(905) 886-7556



