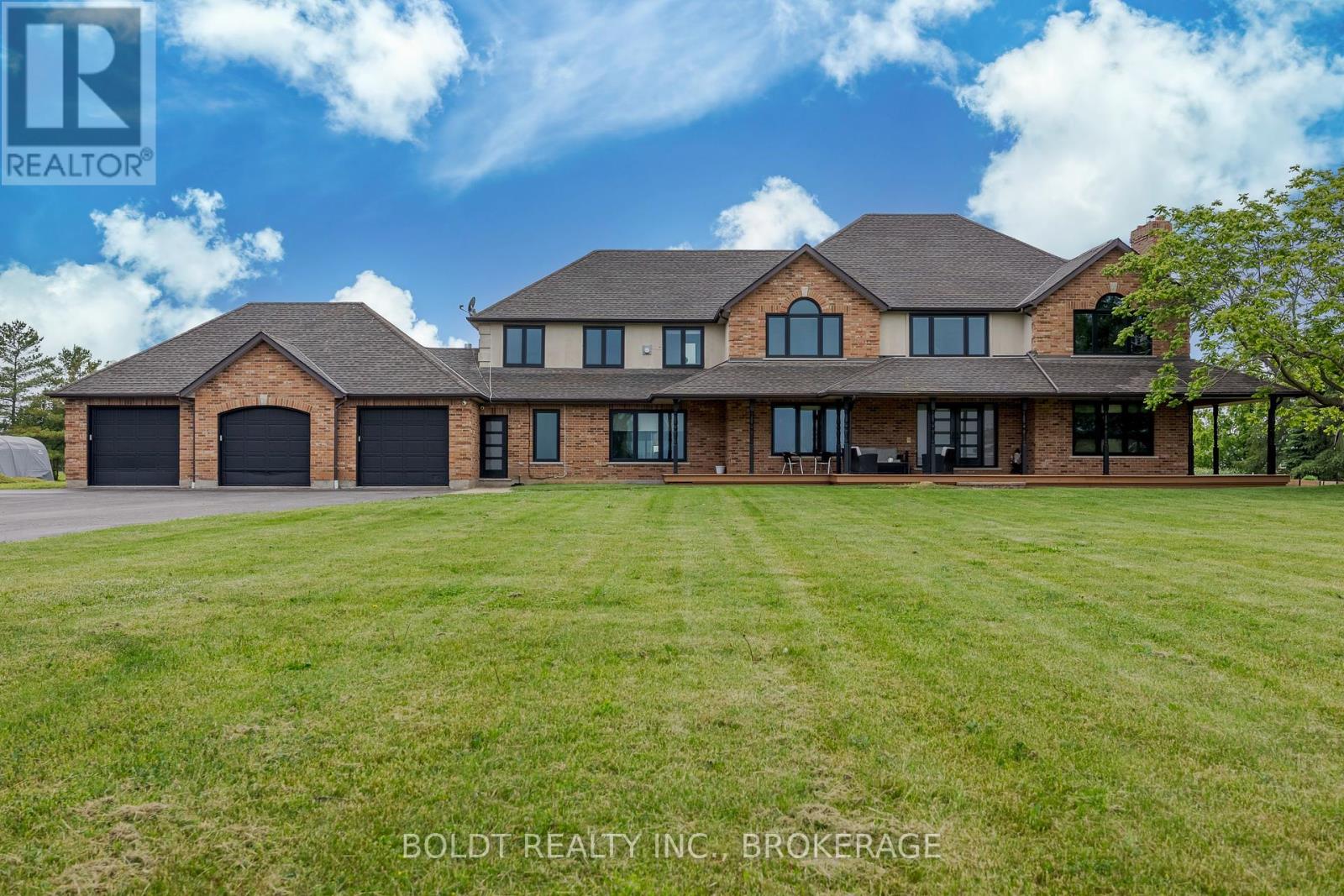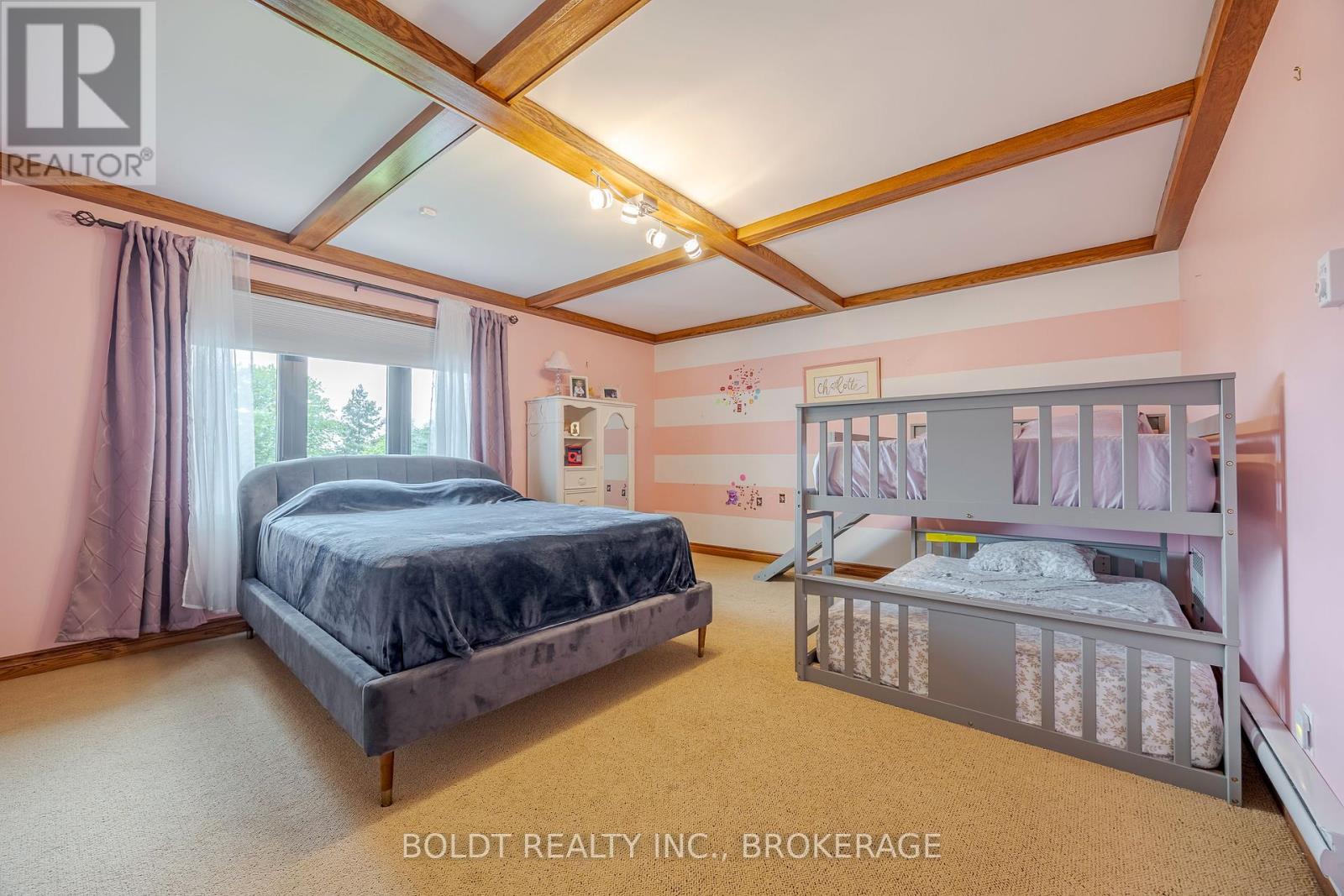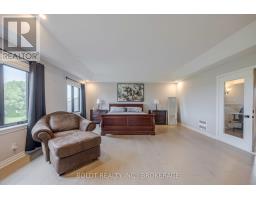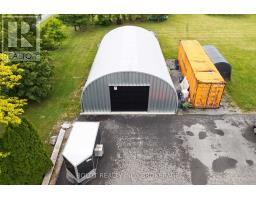1178 Concession 6 Road Niagara-On-The-Lake, Ontario L0S 1J0
$3,800,000
Exceptional Multi-Generational Estate on 2.9+ Acres! Welcome to this extraordinary 2-storey brick and stucco home, offering 9,000 sqft of beautifully finished living space on a private country lot. Ideal for large or blended families, this versatile property features 7 spacious bedrooms, 8 bathrooms (6 full), and a rare 3.5-car attached garage with guest accommodations and a 2-pc bath above. Inside, enjoy formal living and dining rooms with walkout to a large deck, newer flooring throughout, and a bright eat-in kitchen with built-ins, center island, and generous dining space. The expansive main floor family room features one of 3 fireplaces and opens to a fully enclosed indoor pool area complete with Boldt Pool, Dry-o-Tron system, and propane boiler for year-round use. A separate entrance leads to a light-filled office space above the pool with a wraparound balcony, perfect for working from home or a home-based business. The luxurious primary suite is a true retreat with double door entry, spa-like 6-piece ensuite (steam shower, soaker tub, dual sinks, bidet), huge walk-in closet, and access to a private library/sitting room and separate office. The fully finished basement includes a second kitchen, rec room, games room, gym, 4-piece bath, office, and a walk-up to the garage, ideal for in-law or multi-generational living. Outdoors, enjoy mature trees, open green space, perennial and vegetable gardens, and a chicken coop. A 2022 Quonset Hut with concrete floor, shelving, and automatic garage door adds amazing storage or workshop potential. Bonus features: 6000-gallon cistern (2018), two HRV systems, two 200-amp panels, two owned hot water heaters (2024), updated windows (2018), and a newly paved 20+ car driveway (2024). Truly a one-of-a-kind opportunity with endless possibilities-rural luxury meets practical multi-family living! (id:50886)
Property Details
| MLS® Number | X12203008 |
| Property Type | Single Family |
| Community Name | 102 - Lakeshore |
| Equipment Type | None |
| Features | Guest Suite, In-law Suite |
| Parking Space Total | 23 |
| Pool Features | Salt Water Pool |
| Pool Type | Indoor Pool |
| Rental Equipment Type | None |
| Structure | Deck, Porch |
Building
| Bathroom Total | 5 |
| Bedrooms Above Ground | 7 |
| Bedrooms Total | 7 |
| Age | 16 To 30 Years |
| Amenities | Fireplace(s) |
| Appliances | Hot Tub, Central Vacuum, Garage Door Opener Remote(s), Oven - Built-in, Water Heater |
| Basement Development | Finished |
| Basement Type | Full (finished) |
| Construction Style Attachment | Detached |
| Cooling Type | Central Air Conditioning |
| Exterior Finish | Brick, Stucco |
| Fireplace Present | Yes |
| Fireplace Total | 3 |
| Foundation Type | Poured Concrete |
| Heating Fuel | Propane |
| Heating Type | Forced Air |
| Stories Total | 2 |
| Size Interior | 5,000 - 100,000 Ft2 |
| Type | House |
Parking
| Attached Garage | |
| Garage |
Land
| Acreage | Yes |
| Landscape Features | Landscaped |
| Sewer | Septic System |
| Size Depth | 383 Ft ,1 In |
| Size Frontage | 337 Ft ,2 In |
| Size Irregular | 337.2 X 383.1 Ft |
| Size Total Text | 337.2 X 383.1 Ft|2 - 4.99 Acres |
| Zoning Description | A |
Rooms
| Level | Type | Length | Width | Dimensions |
|---|---|---|---|---|
| Second Level | Bedroom | 4.24 m | 3.85 m | 4.24 m x 3.85 m |
| Second Level | Bathroom | Measurements not available | ||
| Second Level | Bedroom | 5.32 m | 4.44 m | 5.32 m x 4.44 m |
| Second Level | Bathroom | Measurements not available | ||
| Second Level | Bedroom | 4.24 m | 3.74 m | 4.24 m x 3.74 m |
| Second Level | Bedroom | 4.25 m | 4.22 m | 4.25 m x 4.22 m |
| Second Level | Primary Bedroom | 5.99 m | 5.42 m | 5.99 m x 5.42 m |
| Second Level | Bathroom | 6.45 m | 3.95 m | 6.45 m x 3.95 m |
| Second Level | Library | 3.48 m | 1.79 m | 3.48 m x 1.79 m |
| Second Level | Office | 6.19 m | 6.03 m | 6.19 m x 6.03 m |
| Second Level | Bathroom | Measurements not available | ||
| Second Level | Bedroom | 3.47 m | 1.84 m | 3.47 m x 1.84 m |
| Second Level | Bathroom | Measurements not available | ||
| Basement | Recreational, Games Room | 11.49 m | 4.21 m | 11.49 m x 4.21 m |
| Basement | Kitchen | 5.35 m | 4.82 m | 5.35 m x 4.82 m |
| Basement | Playroom | 4.57 m | 4.66 m | 4.57 m x 4.66 m |
| Basement | Bathroom | Measurements not available | ||
| Basement | Exercise Room | 5.01 m | 4.52 m | 5.01 m x 4.52 m |
| Basement | Office | 4.16 m | 2.88 m | 4.16 m x 2.88 m |
| Basement | Games Room | 7.22 m | 6.22 m | 7.22 m x 6.22 m |
| Main Level | Bathroom | Measurements not available | ||
| Main Level | Mud Room | 5.65 m | 1.54 m | 5.65 m x 1.54 m |
| Main Level | Laundry Room | 4.71 m | 1.65 m | 4.71 m x 1.65 m |
| Main Level | Bedroom | 4 m | 3.15 m | 4 m x 3.15 m |
| Main Level | Bathroom | Measurements not available | ||
| Main Level | Living Room | 6.02 m | 4.27 m | 6.02 m x 4.27 m |
| Main Level | Dining Room | 5.39 m | 4.27 m | 5.39 m x 4.27 m |
| Main Level | Kitchen | 5.53 m | 4.35 m | 5.53 m x 4.35 m |
| Main Level | Dining Room | 5.83 m | 3.82 m | 5.83 m x 3.82 m |
| Main Level | Family Room | 7.31 m | 5.4 m | 7.31 m x 5.4 m |
| Main Level | Other | 13.61 m | 9.06 m | 13.61 m x 9.06 m |
Contact Us
Contact us for more information
Ted Boldt
Broker of Record
211 Scott Street
St. Catharines, Ontario L2N 1H5
(289) 362-3232
(289) 362-3230
www.boldtrealty.ca/
Heather Toderick
Salesperson
211 Scott Street
St. Catharines, Ontario L2N 1H5
(289) 362-3232
(289) 362-3230
www.boldtrealty.ca/
Kristine Boldt
Salesperson
boldtrealty.ca/
211 Scott Street
St. Catharines, Ontario L2N 1H5
(289) 362-3232
(289) 362-3230
www.boldtrealty.ca/







































































