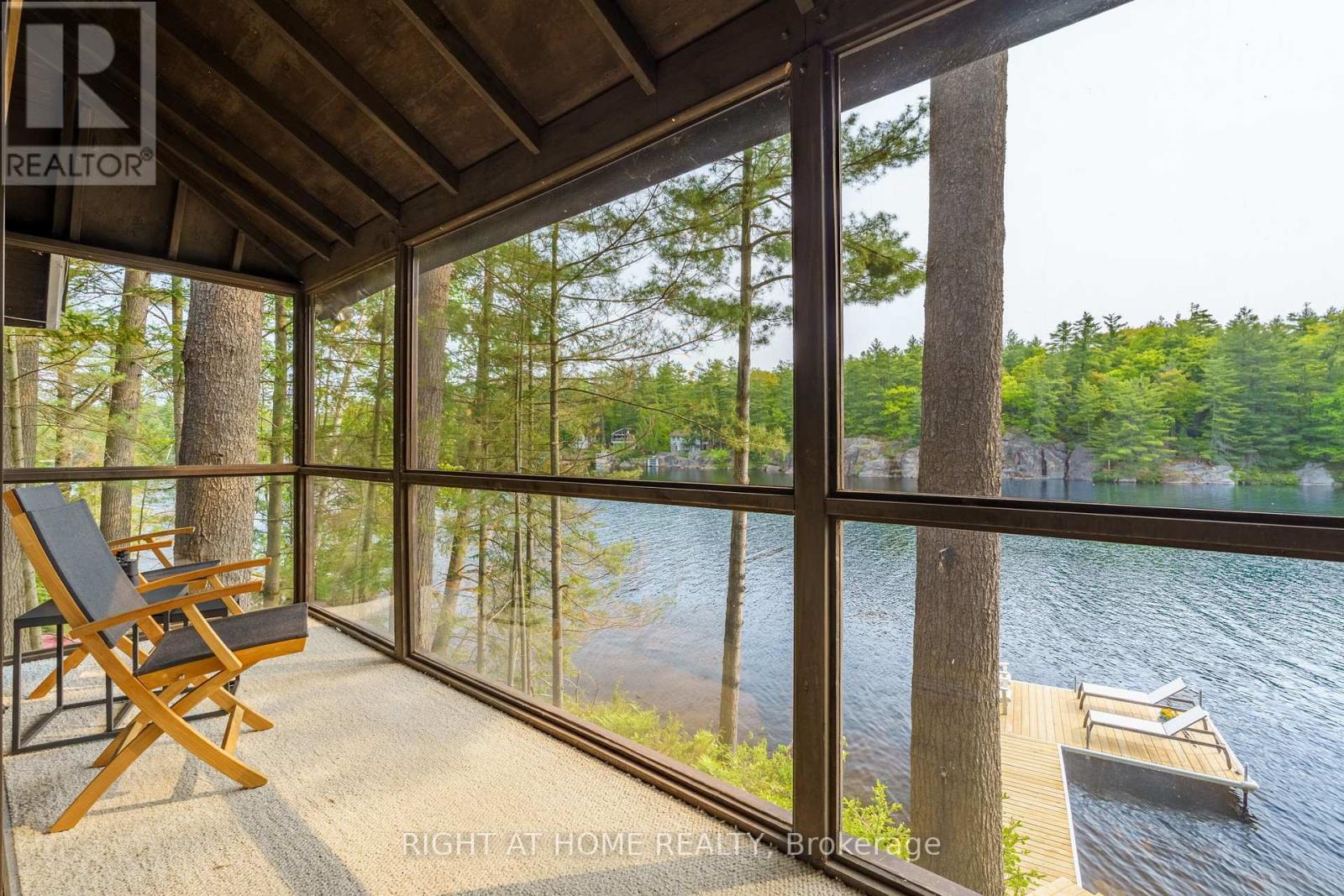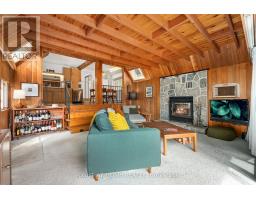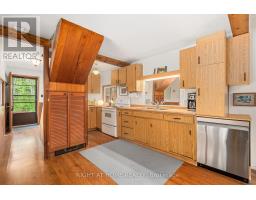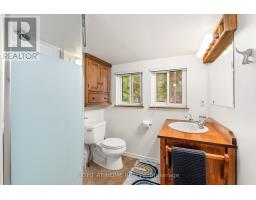1178 Tomingas Road Gravenhurst, Ontario P0E 1G0
$829,000
Welcome to 1178 Tomingas Road, a classic mid-century cottage nestled on quiet, picturesque Sunny Lake, just minutes from Gravenhurst. Thoughtfully built near the waters edge, this meticulously maintained four-season retreat offers a rare connection to the lake, with stunning views of Muskoka granite and towering pines in an intimate, nature-immersed setting. With 3 bedrooms, 2 full bathrooms, and a charming lake-view bunkie, the cottage comfortably hosts 8 guests. The open-concept living space features an eat-in kitchen, sunken living room with warm cedar walls, an oversized wood-stove, and Muskoka room perched above the waters edge with a 4-panel sliding glass door to frame the view. Enjoy breathtaking vistas of undeveloped granite and forest across the lake, with no neighbours in sight. Step outside to a large, elevated deck with views down to ample updated docking, including stairs right into the water, perfect for children and pets. The property is sunny and offers dappled shade from the decades-old pines above. The shoreline offers a perfect combination of sandy, gradual entry at the shoreline and deep water off the dock for diving, swimming and boating. Sunny lake is a clear, spring-fed, deep granite lake with very few cottages and 70% of its shoreline as Crown Land. Perfect for boating, waterskiing, sunset cruises, canoeing and portaging downstream to Three-Mile and Kahshe Lakes. The shoreline road allowance is owned, and the cottage is sold furnished with a few exceptions. Just a short drive from Gravenhurst, this turn-key cottage offers the best of Muskoka living; timeless mid-century design and year-round use in an unmatched setting close to the city. (id:50886)
Property Details
| MLS® Number | X12196506 |
| Property Type | Single Family |
| Community Name | Muskoka (S) |
| Easement | Unknown |
| Features | Wooded Area, Irregular Lot Size, Guest Suite |
| Parking Space Total | 5 |
| Structure | Deck, Porch, Shed, Dock |
| View Type | View, Lake View, View Of Water, Direct Water View |
| Water Front Type | Waterfront |
Building
| Bathroom Total | 2 |
| Bedrooms Above Ground | 3 |
| Bedrooms Below Ground | 1 |
| Bedrooms Total | 4 |
| Age | 51 To 99 Years |
| Amenities | Fireplace(s), Separate Heating Controls |
| Appliances | Water Heater, Water Treatment, Dishwasher, Stove, Refrigerator |
| Basement Features | Walk Out |
| Basement Type | Partial |
| Construction Style Attachment | Detached |
| Cooling Type | Wall Unit |
| Exterior Finish | Wood |
| Fireplace Present | Yes |
| Fireplace Total | 1 |
| Fireplace Type | Woodstove |
| Foundation Type | Block |
| Heating Fuel | Electric |
| Heating Type | Baseboard Heaters |
| Stories Total | 2 |
| Size Interior | 700 - 1,100 Ft2 |
| Type | House |
| Utility Power | Generator |
| Utility Water | Lake/river Water Intake |
Parking
| No Garage |
Land
| Access Type | Public Road, Private Docking |
| Acreage | No |
| Sewer | Septic System |
| Size Depth | 157 Ft |
| Size Frontage | 92 Ft |
| Size Irregular | 92 X 157 Ft ; Irregular, Front And Back Lots |
| Size Total Text | 92 X 157 Ft ; Irregular, Front And Back Lots |
| Surface Water | Lake/pond |
Rooms
| Level | Type | Length | Width | Dimensions |
|---|---|---|---|---|
| Second Level | Kitchen | 3 m | 7 m | 3 m x 7 m |
| Second Level | Bathroom | 1.85 m | 1.75 m | 1.85 m x 1.75 m |
| Second Level | Bedroom | 3 m | 3.65 m | 3 m x 3.65 m |
| Third Level | Bathroom | 2.3 m | 1.85 m | 2.3 m x 1.85 m |
| Third Level | Bedroom 2 | 4 m | 4 m | 4 m x 4 m |
| Third Level | Bedroom 3 | 3 m | 3 m | 3 m x 3 m |
| Main Level | Living Room | 4.6 m | 5.2 m | 4.6 m x 5.2 m |
| Main Level | Sunroom | 1.4 m | 4.8 m | 1.4 m x 4.8 m |
Utilities
| Electricity | Installed |
https://www.realtor.ca/real-estate/28416979/1178-tomingas-road-gravenhurst-muskoka-s-muskoka-s
Contact Us
Contact us for more information
Michael Perkins
Salesperson
torontocenturyhomes.ca/
1396 Don Mills Rd Unit B-121
Toronto, Ontario M3B 0A7
(416) 391-3232
(416) 391-0319
www.rightathomerealty.com/























































































