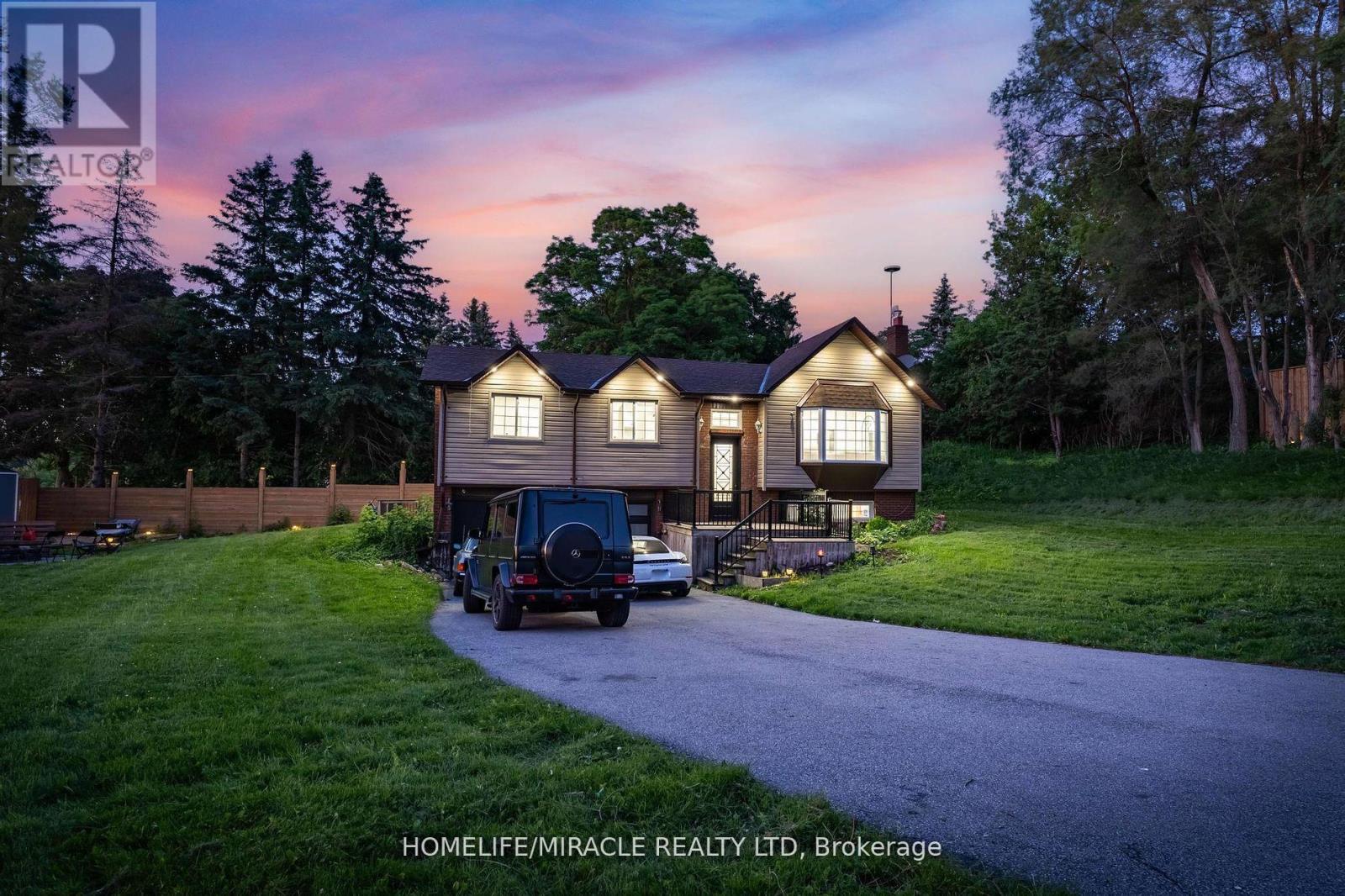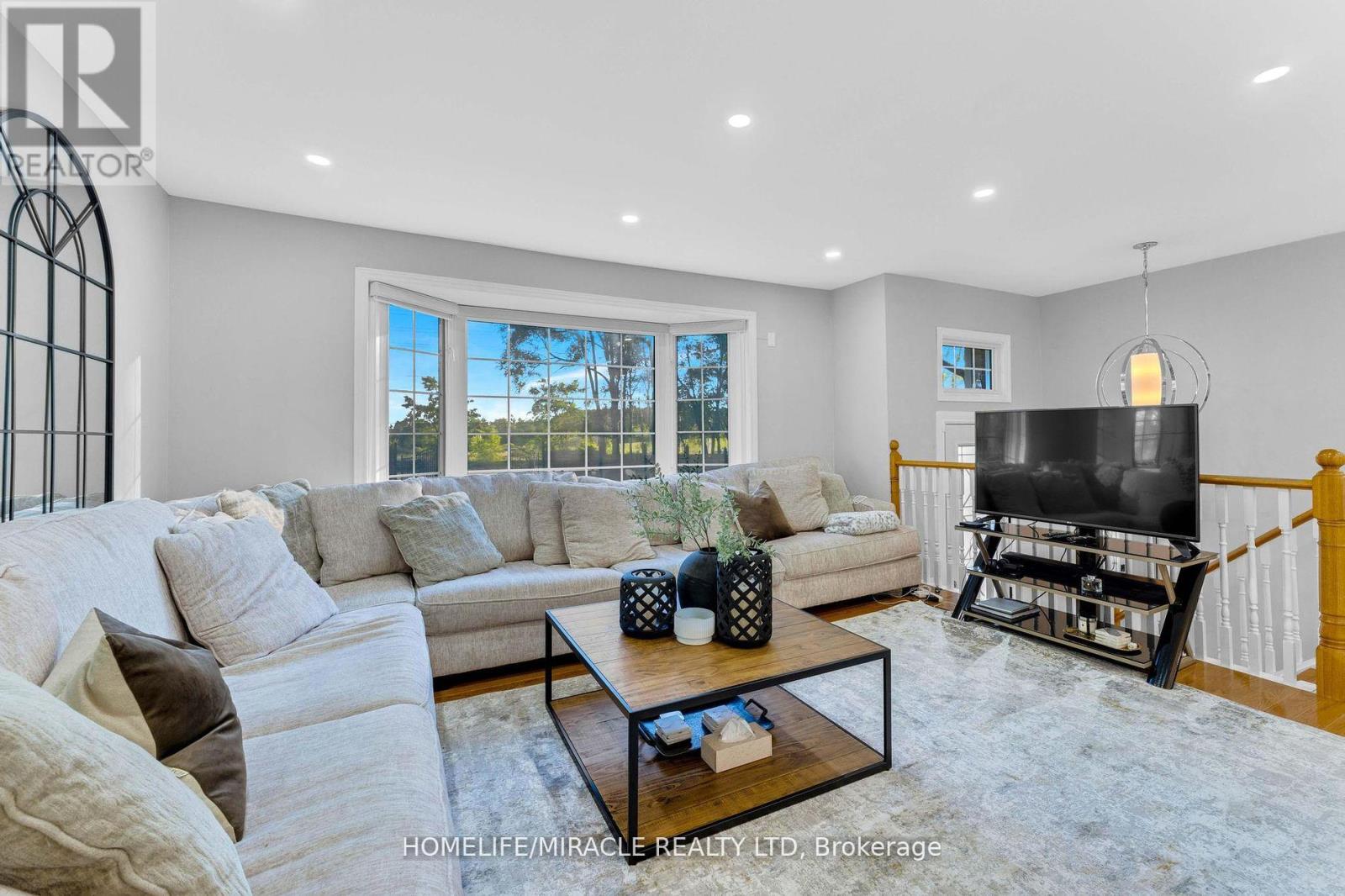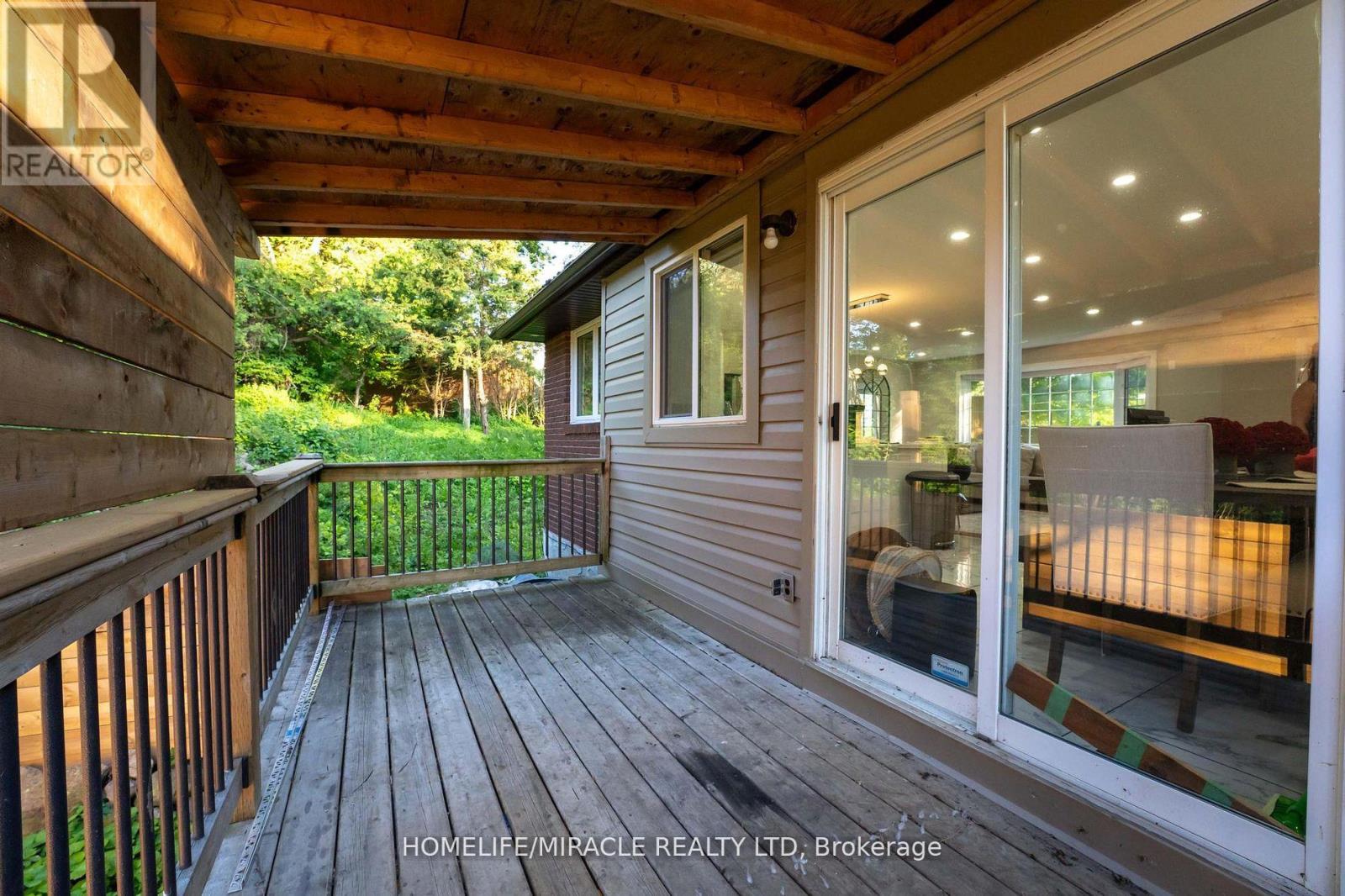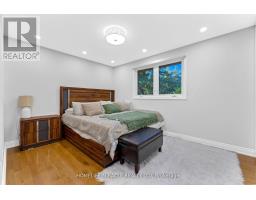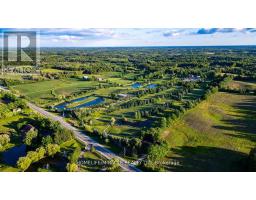11781 Guelph Line Milton, Ontario L0P 1B0
$1,288,888
Wonderful chance to live in the country on over half an acre in a beautifully remodeled open-concept family home with a double attached garage. Simply move in and enjoy there is nothing to do here! beautifully designed with a white kitchen with quartz countertops, a spacious island and breakfast bar, an updated four-piece bathroom with additional storage in the vanity, and a huge bay window for additional views in the living area. There are unique built-in storage units in the main bedroom. The lower level has a large family area with an efficient wood stove and windows that look out. The opulent walk-in shower, spacious vanity, and integrated stacking washer/dryer complete the three-piece bathroom. It is convenient to have interior access to a large garage/workshop. The electric air handler in the furnace uses forced air, and it operates quite effectively! Savor the spacious yard for games, complete with a charming campfire pit to spend cool evenings by the fire. **** EXTRAS **** Interior Features: No Carpet (id:50886)
Property Details
| MLS® Number | W9386514 |
| Property Type | Single Family |
| Community Name | Nassagaweya |
| ParkingSpaceTotal | 8 |
Building
| BathroomTotal | 2 |
| BedroomsAboveGround | 3 |
| BedroomsBelowGround | 1 |
| BedroomsTotal | 4 |
| Appliances | Refrigerator, Stove |
| ArchitecturalStyle | Raised Bungalow |
| BasementDevelopment | Finished |
| BasementType | N/a (finished) |
| ConstructionStyleAttachment | Detached |
| CoolingType | Central Air Conditioning |
| ExteriorFinish | Brick |
| FireplacePresent | Yes |
| FoundationType | Concrete |
| HeatingFuel | Natural Gas |
| HeatingType | Forced Air |
| StoriesTotal | 1 |
| SizeInterior | 1999.983 - 2499.9795 Sqft |
| Type | House |
| UtilityWater | Municipal Water |
Parking
| Attached Garage |
Land
| Acreage | No |
| Sewer | Sanitary Sewer |
| SizeDepth | 121 Ft ,6 In |
| SizeFrontage | 161 Ft |
| SizeIrregular | 161 X 121.5 Ft |
| SizeTotalText | 161 X 121.5 Ft |
Rooms
| Level | Type | Length | Width | Dimensions |
|---|---|---|---|---|
| Basement | Recreational, Games Room | 5.99 m | 3.2 m | 5.99 m x 3.2 m |
| Basement | Laundry Room | Measurements not available | ||
| Other | Bathroom | Measurements not available | ||
| Ground Level | Living Room | 4.55 m | 3.89 m | 4.55 m x 3.89 m |
| Ground Level | Dining Room | 3.51 m | 2.79 m | 3.51 m x 2.79 m |
| Ground Level | Kitchen | 4.09 m | 2.95 m | 4.09 m x 2.95 m |
| Ground Level | Primary Bedroom | 3.96 m | 3.05 m | 3.96 m x 3.05 m |
| Ground Level | Bedroom 2 | 3.68 m | 2.82 m | 3.68 m x 2.82 m |
| Ground Level | Bedroom 3 | 2.77 m | 2.64 m | 2.77 m x 2.64 m |
| Ground Level | Bathroom | Measurements not available |
https://www.realtor.ca/real-estate/27515358/11781-guelph-line-milton-nassagaweya-nassagaweya
Interested?
Contact us for more information
Sasha Sidhu
Salesperson
821 Bovaird Dr West #31
Brampton, Ontario L6X 0T9


