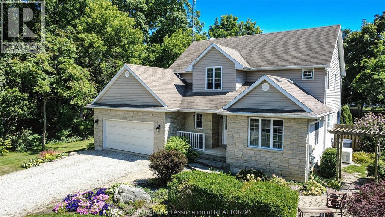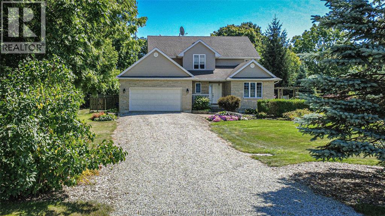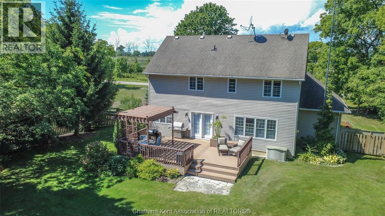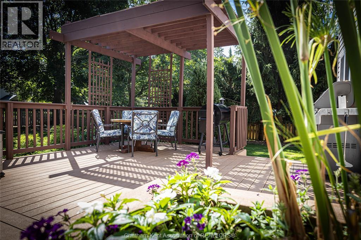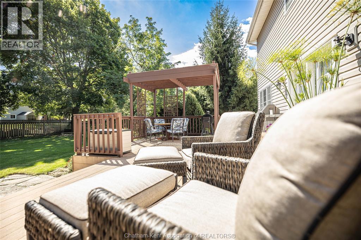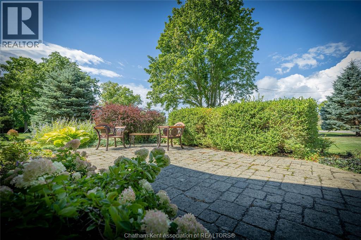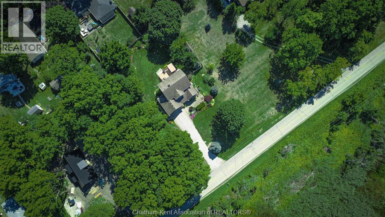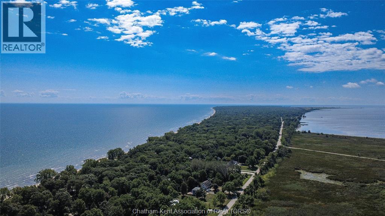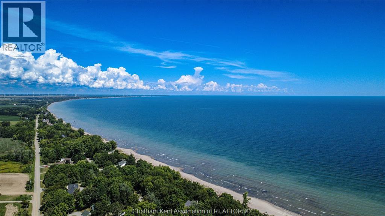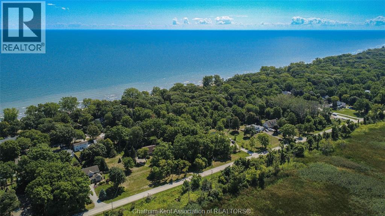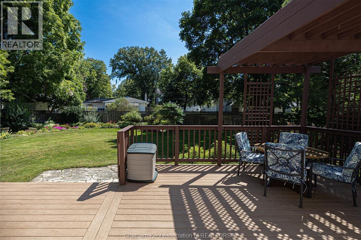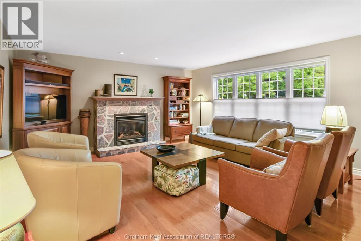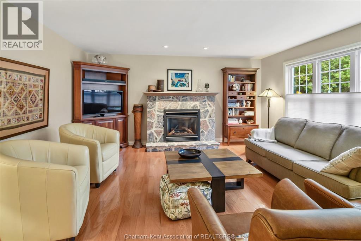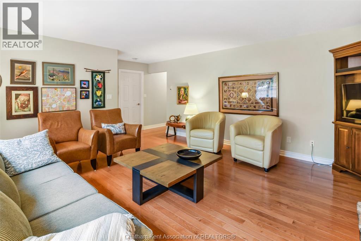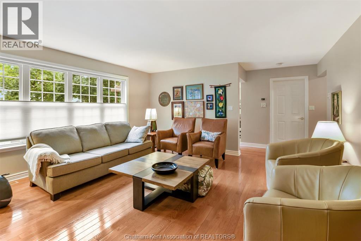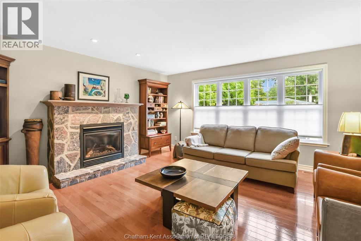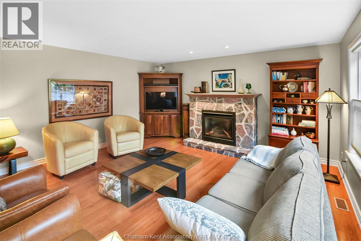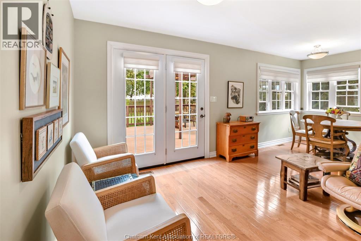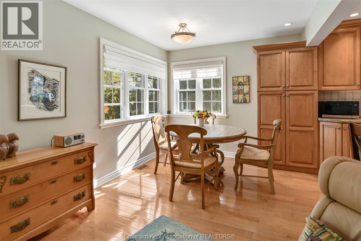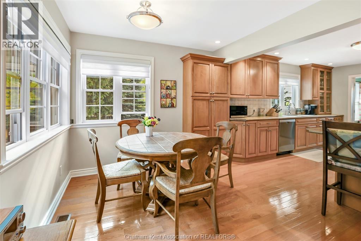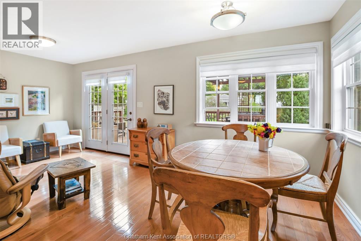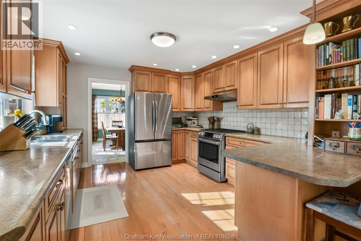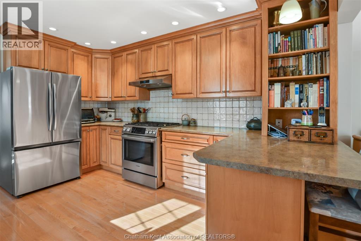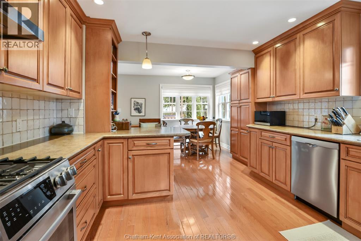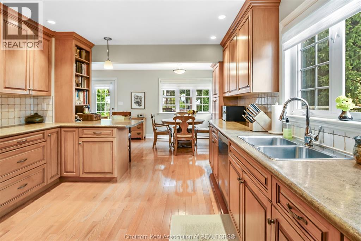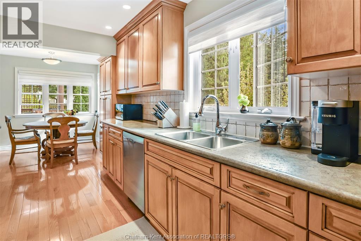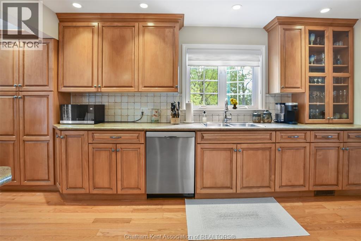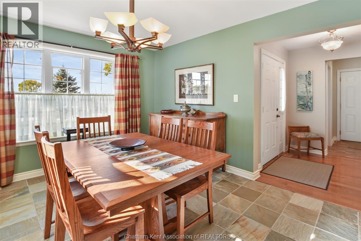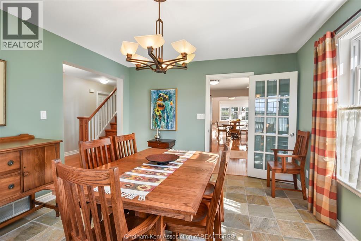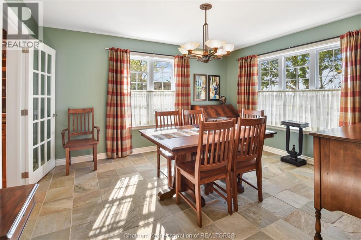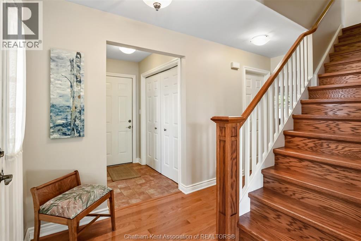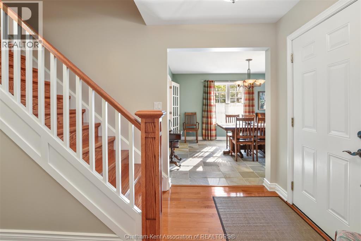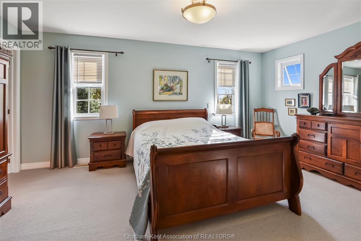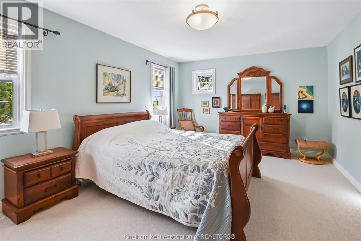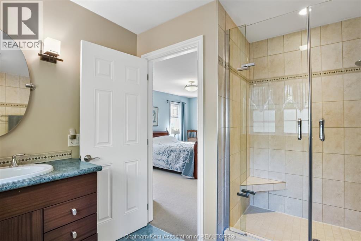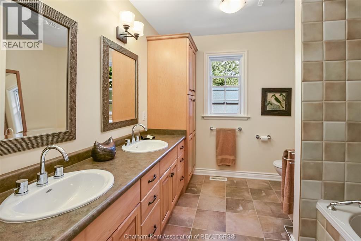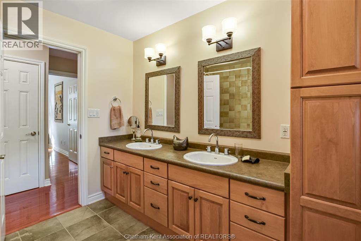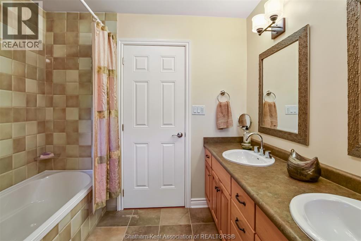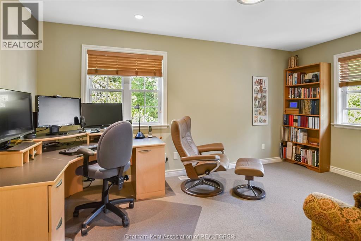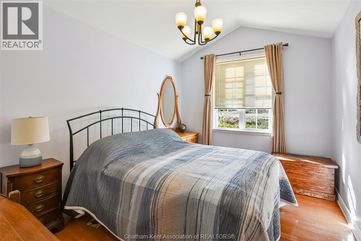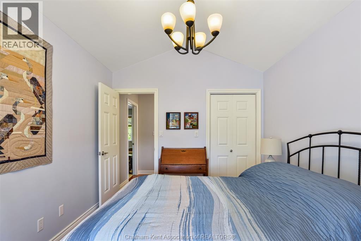11782 Rose Beach Line Rondeau, Ontario N0P 1X0
$899,999
Amazing opportunity to live in Rondeau minutes from the Provincial Park. This home includes optional exclusive beach access to a 1.5k strip of sandy beach on Lake Erie (Through the Sandy Town Owners Association). 11782 Rose Beach Line boasts a meticulously built custom home (2007), where attention to detail and craftsmanship is evident throughout. This 3+1 bedroom, 2.5 bathroom home is thoughtfully designed for comfort, flow, entertaining, and the enjoyment of living in harmony with nature. The manicured gardens, sitting area, and back deck amplify the outdoor space for summer enjoyment and tranquility. The inside of the 2-story home has a stunning kitchen with a formal attached dining room, three large bright bedrooms, a master with an ensuite, complemented with wood and slate flooring throughout the house. The adjoining lot to the west (Lot 4, Plan 600) is also listed for sale and can be purchased separately. This home must be viewed to be truly appreciated. Call today for a viewing. Sarah Ferren 519-350-0432 (id:50886)
Property Details
| MLS® Number | 25027469 |
| Property Type | Single Family |
| Features | Gravel Driveway |
| Water Front Type | Waterfront Nearby |
Building
| Bathroom Total | 3 |
| Bedrooms Above Ground | 3 |
| Bedrooms Below Ground | 1 |
| Bedrooms Total | 4 |
| Appliances | Dishwasher, Dryer, Microwave, Refrigerator, Stove, Washer |
| Constructed Date | 2007 |
| Cooling Type | Central Air Conditioning |
| Exterior Finish | Aluminum/vinyl, Stone |
| Fireplace Fuel | Gas |
| Fireplace Present | Yes |
| Fireplace Type | Direct Vent |
| Flooring Type | Hardwood, Other |
| Foundation Type | Concrete |
| Half Bath Total | 1 |
| Heating Fuel | Natural Gas |
| Heating Type | Forced Air |
| Stories Total | 2 |
| Type | House |
Parking
| Garage |
Land
| Acreage | No |
| Fence Type | Fence |
| Landscape Features | Landscaped |
| Sewer | Septic System |
| Size Irregular | 89 X 186.5 / 0.875 Ac |
| Size Total Text | 89 X 186.5 / 0.875 Ac|1/2 - 1 Acre |
| Zoning Description | R1 |
Rooms
| Level | Type | Length | Width | Dimensions |
|---|---|---|---|---|
| Second Level | 4pc Bathroom | 10 ft | 8 ft ,4 in | 10 ft x 8 ft ,4 in |
| Second Level | Bedroom | 9 ft ,9 in | 12 ft ,8 in | 9 ft ,9 in x 12 ft ,8 in |
| Second Level | Bedroom | 10 ft ,6 in | 16 ft ,4 in | 10 ft ,6 in x 16 ft ,4 in |
| Second Level | 3pc Ensuite Bath | 8 ft ,8 in | 7 ft | 8 ft ,8 in x 7 ft |
| Second Level | Primary Bedroom | 12 ft ,2 in | 17 ft ,5 in | 12 ft ,2 in x 17 ft ,5 in |
| Lower Level | Cold Room | 5 ft | 5 ft x Measurements not available | |
| Lower Level | Utility Room | 30 ft | 14 ft ,10 in | 30 ft x 14 ft ,10 in |
| Lower Level | Recreation Room | 9 ft ,5 in | 16 ft ,6 in | 9 ft ,5 in x 16 ft ,6 in |
| Lower Level | Bedroom | 13 ft ,5 in | 11 ft ,8 in | 13 ft ,5 in x 11 ft ,8 in |
| Main Level | Laundry Room | 4 ft | 4 ft ,5 in | 4 ft x 4 ft ,5 in |
| Main Level | 2pc Bathroom | 5 ft ,2 in | 6 ft ,4 in | 5 ft ,2 in x 6 ft ,4 in |
| Main Level | Living Room | 16 ft | 16 ft | 16 ft x 16 ft |
| Main Level | Dining Room | 12 ft | 14 ft ,3 in | 12 ft x 14 ft ,3 in |
| Main Level | Kitchen | 19 ft ,7 in | 19 ft ,7 in x Measurements not available |
https://www.realtor.ca/real-estate/29044924/11782-rose-beach-line-rondeau
Contact Us
Contact us for more information
Sarah Ferren
Broker
199 Chatham St N.
Blenheim, Ontario N0P 1A0
(519) 676-5916
(519) 676-5718
www.campbellrealty.ca/

