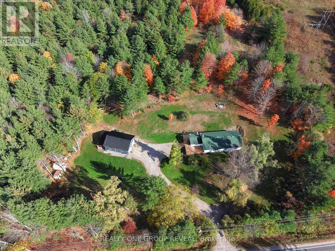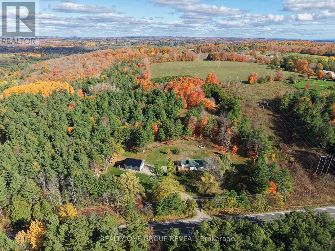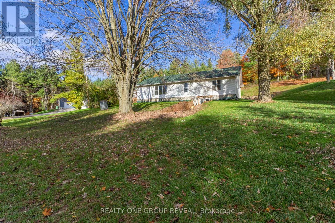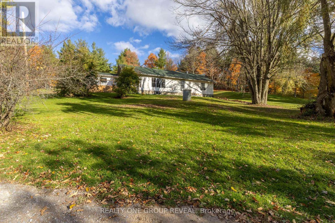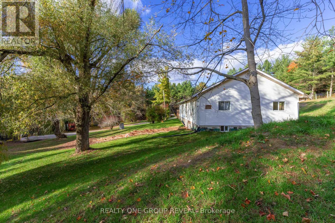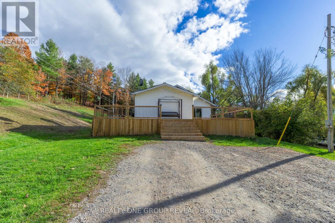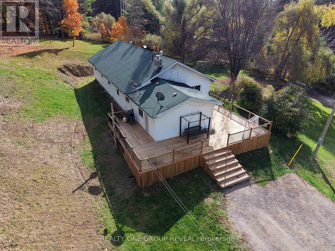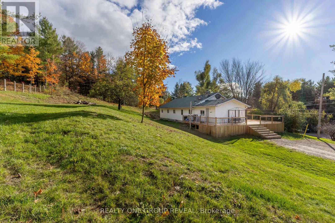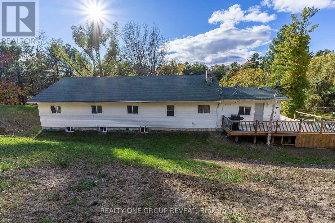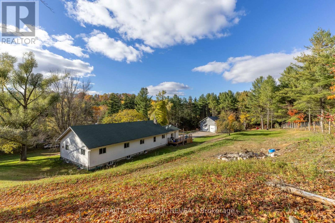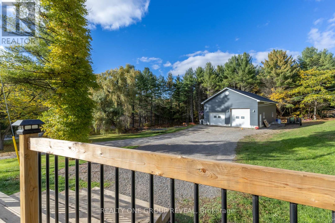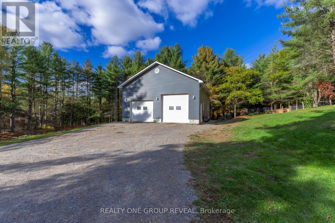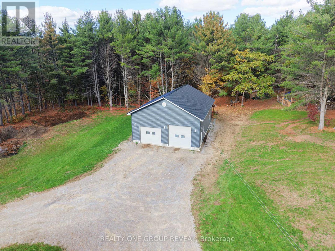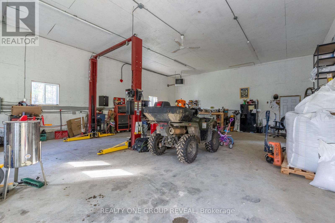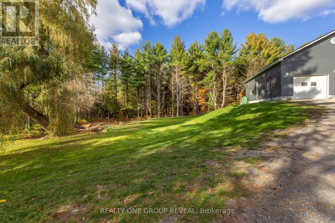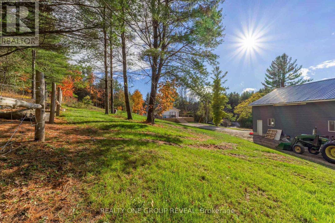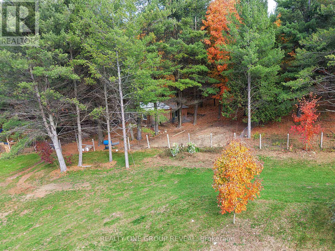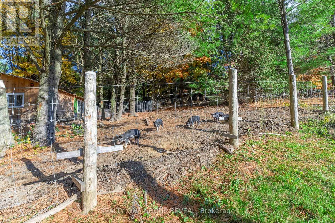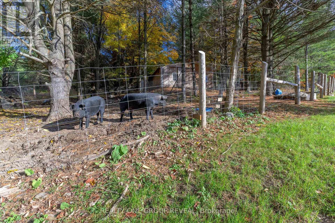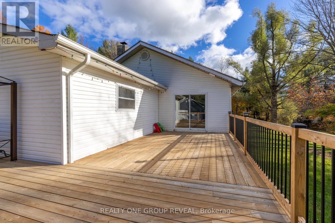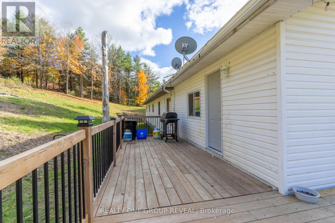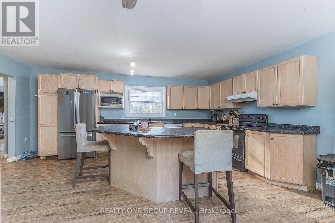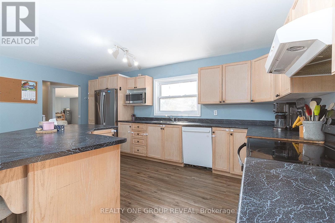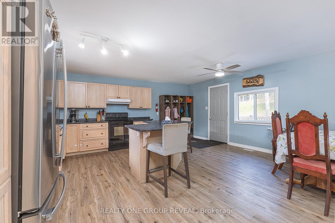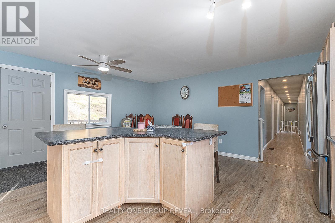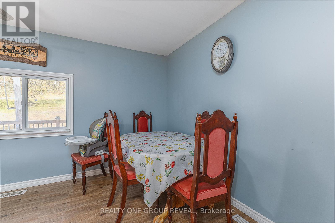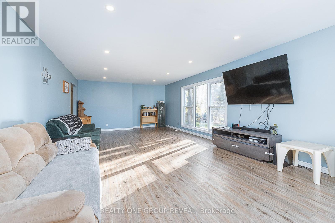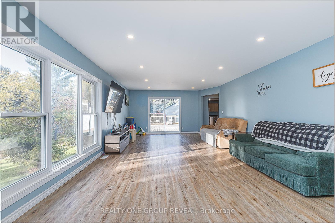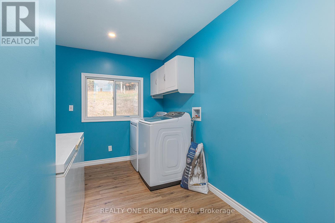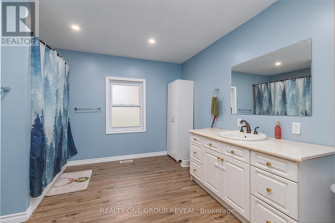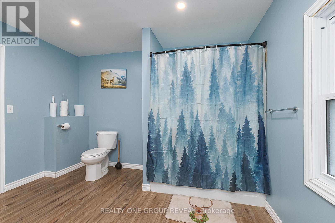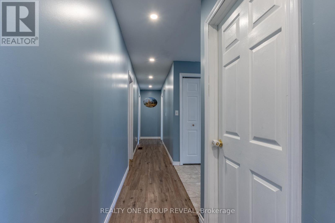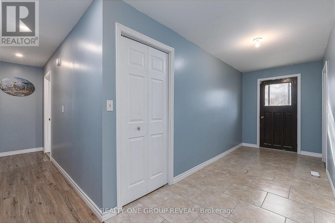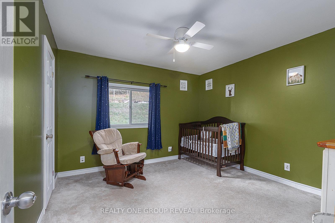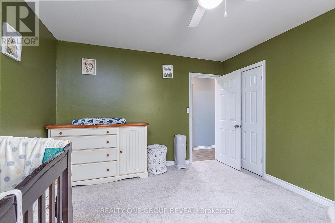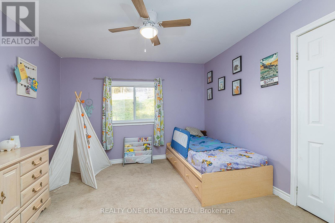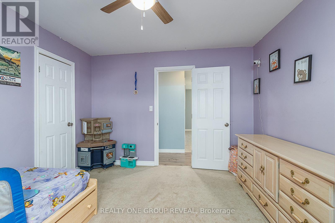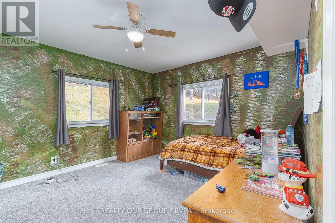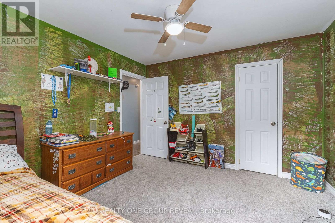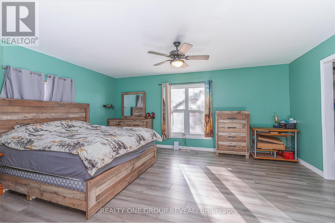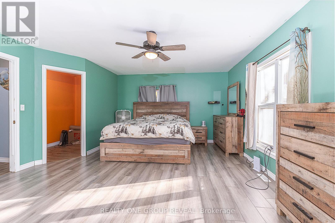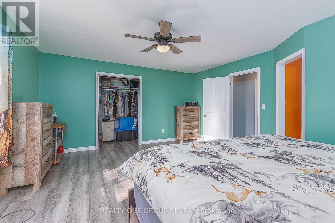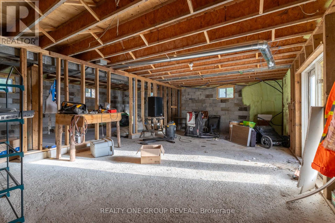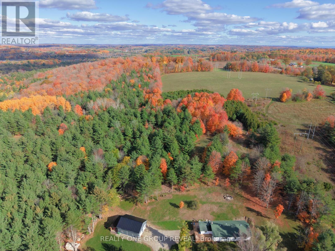1179 County 23 Road Alnwick/haldimand, Ontario K0K 2G0
$734,900
Tucked Away On 5 Private Acres In A Peaceful Rural Setting, This Thoughtfully Upgraded Property Offers The Kind Of Space And Flexibility That Appeals To Hobby Farmers, Those In The Trades, Or Anyone Ready To Live A More Grounded, Hands-On Lifestyle. Just Minutes From Ste. Anne's Spa And Highway 401, It Combines Quiet Country Living With Convenient Access To Everything You Need.The 4-Bedroom Bungalow Is Larger Than It Appears And Has Seen A Series Of Meaningful Updates Since 2021. Behind The Walls And Under The Surface, Major Improvements Have Been Completed - Including New Insulation, Drywall, Lighting, Windows, Well Equipment, Electrical Panel, And A High-Efficiency Wood/Electric Furnace. The Kitchen, Bathrooms, And Flooring Have Also Been Refreshed, Providing A Comfortable And Move-In Ready Living Space. The Full, Walkout Basement Has Been Waterproofed And Is Ready For Future Finishing.Outdoors, The Infrastructure Is Ready To Support A Range Of Rural Uses. The Newly Constructed Propane-Heated Garage/Workshop Features An Oversized Door And 100-Amp Panel - Ideal For Storing Equipment, Working On Projects, Or Supporting Hands-On Trades. The Barn Is Serviced With Hydro And Water, And The Surrounding Land Includes A Fenced Pasture - Perfect For Livestock. A Rare Opportunity To Own Usable Land With Key Upgrades Already Complete, In A Location That Blends Peaceful Country Living With Convenient Highway Access. Come See How Much Is Already In Place - And Imagine What You Could Do Next. (Shared Artesian Well With One Direct Neighbour. Ample And Reliable Water Supply, Currently Servicing A Family Of Five Plus The Adjacent Property. The Sellers Have Never Experienced It Running Dry.) (id:50886)
Property Details
| MLS® Number | X12485703 |
| Property Type | Single Family |
| Community Name | Rural Alnwick/Haldimand |
| Equipment Type | Propane Tank |
| Features | Wooded Area, Sloping, Sump Pump |
| Parking Space Total | 16 |
| Rental Equipment Type | Propane Tank |
| Structure | Barn, Barn |
Building
| Bathroom Total | 1 |
| Bedrooms Above Ground | 4 |
| Bedrooms Total | 4 |
| Appliances | Water Heater, All, Dishwasher, Dryer, Microwave, Stove, Washer, Refrigerator |
| Architectural Style | Bungalow |
| Basement Development | Unfinished |
| Basement Features | Walk Out |
| Basement Type | N/a (unfinished), N/a |
| Construction Style Attachment | Detached |
| Cooling Type | None |
| Exterior Finish | Vinyl Siding |
| Flooring Type | Tile |
| Foundation Type | Block |
| Heating Fuel | Electric, Wood |
| Heating Type | Forced Air, Not Known |
| Stories Total | 1 |
| Size Interior | 1,500 - 2,000 Ft2 |
| Type | House |
| Utility Water | Artesian Well, Shared Well |
Parking
| Detached Garage | |
| Garage |
Land
| Acreage | Yes |
| Sewer | Septic System |
| Size Depth | 508 Ft ,3 In |
| Size Frontage | 421 Ft |
| Size Irregular | 421 X 508.3 Ft |
| Size Total Text | 421 X 508.3 Ft|5 - 9.99 Acres |
| Zoning Description | Ru-128 |
Rooms
| Level | Type | Length | Width | Dimensions |
|---|---|---|---|---|
| Main Level | Kitchen | 5.5 m | 5.4 m | 5.5 m x 5.4 m |
| Main Level | Laundry Room | 3.6 m | 2.4 m | 3.6 m x 2.4 m |
| Main Level | Living Room | 8.6 m | 4.5 m | 8.6 m x 4.5 m |
| Main Level | Bathroom | 3.5 m | 3.4 m | 3.5 m x 3.4 m |
| Main Level | Primary Bedroom | 4.5 m | 5.3 m | 4.5 m x 5.3 m |
| Main Level | Bedroom 2 | 3.5 m | 3.6 m | 3.5 m x 3.6 m |
| Main Level | Bedroom 3 | 3.5 m | 3.6 m | 3.5 m x 3.6 m |
| Main Level | Bedroom 4 | 3.5 m | 3.6 m | 3.5 m x 3.6 m |
| Main Level | Foyer | 4.6 m | 1.8 m | 4.6 m x 1.8 m |
Contact Us
Contact us for more information
Kayla Ciccone
Salesperson
813 Dundas St West #1
Whitby, Ontario L1N 2N6
(905) 233-2461
(905) 233-2462
www.realtyonegroupreveal.ca/
Victoria Nufrio
Salesperson
813 Dundas St West #1
Whitby, Ontario L1N 2N6
(905) 233-2461
(905) 233-2462
www.realtyonegroupreveal.ca/

