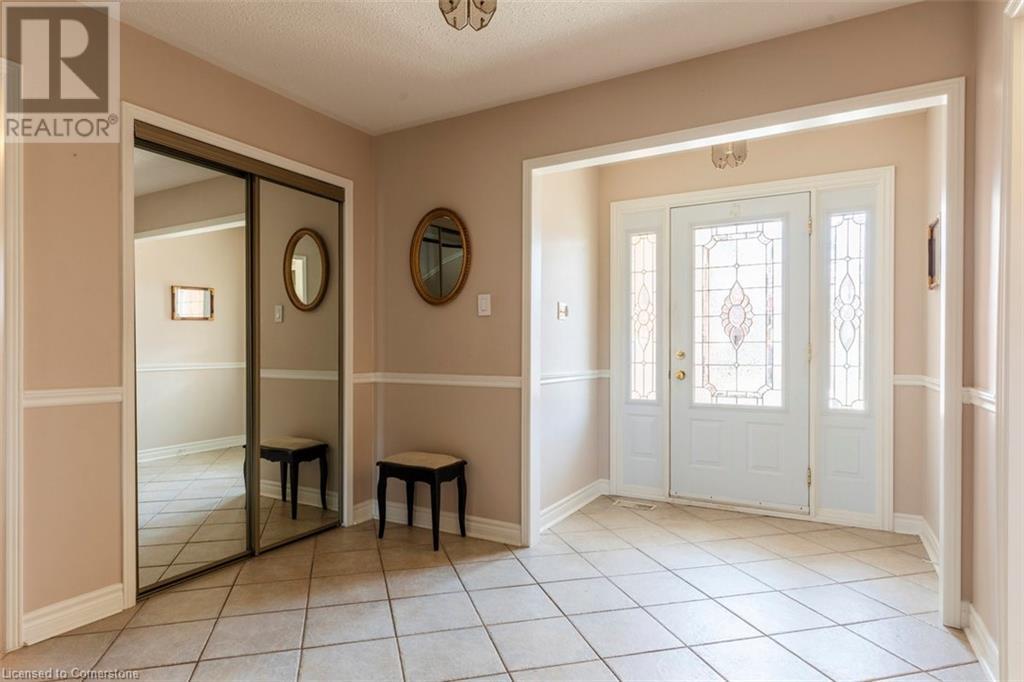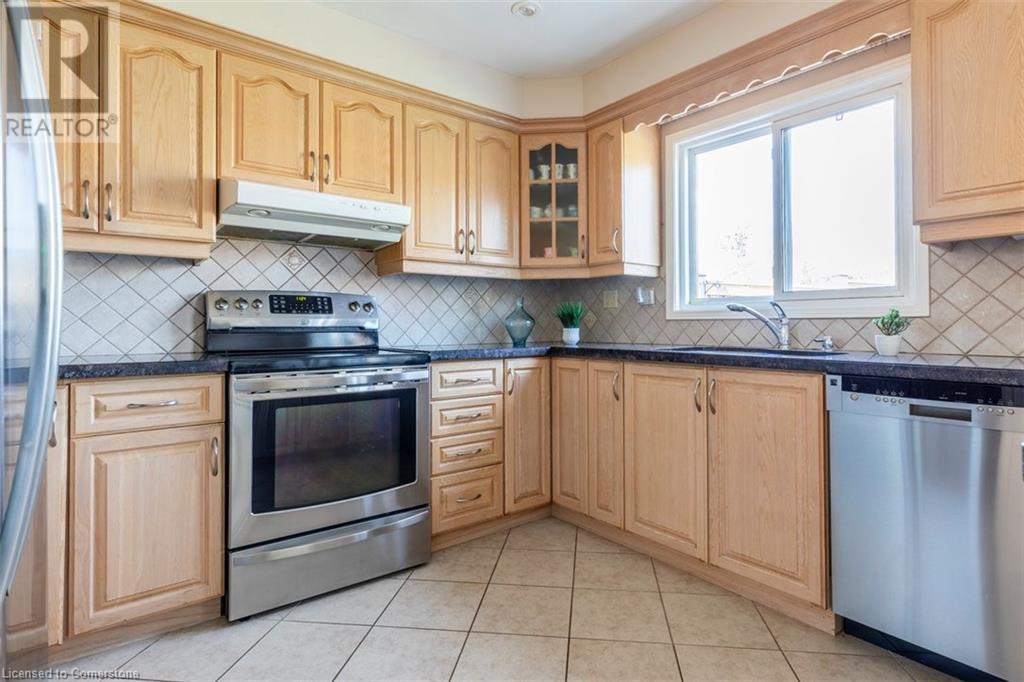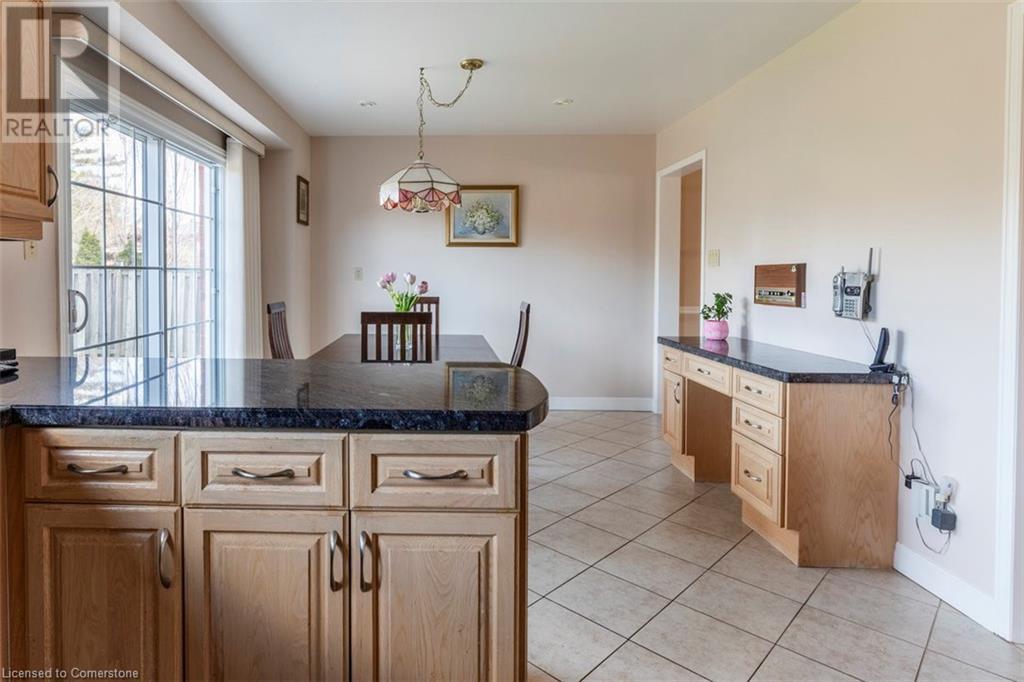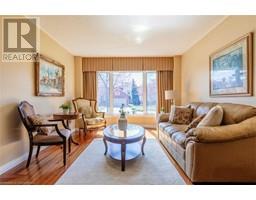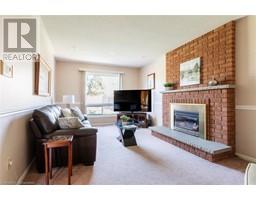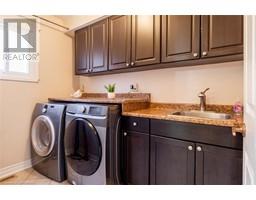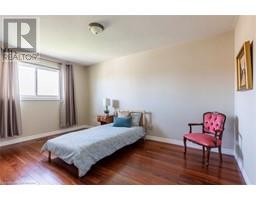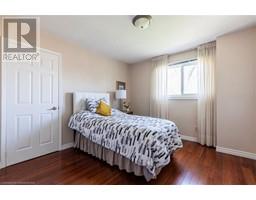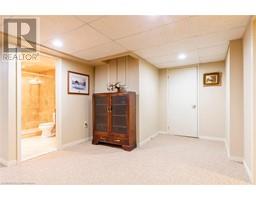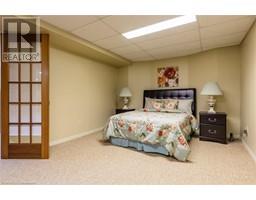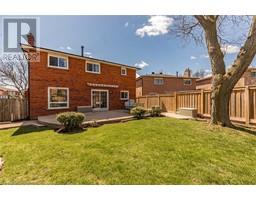1179 Rosethorne Road Oakville, Ontario L6M 1H5
$1,898,000
Elegant Home in Prestigious Glen Abbey on a Quiet, Family-Friendly Street. Welcome to this exceptional family residence nestled in the heart of one of Oakville’s most sought-after communities, celebrated for its mature landscapes, top-tier schools, and unmatched lifestyle amenities. Perfectly situated on a quiet, tree-lined street, this meticulously maintained 4+1 bedroom, 4-bathroom home offers the ideal balance of refined elegance and everyday comfort. Step inside to a thoughtfully designed layout featuring hardwood flooring, sun-filled principal rooms, and a welcoming living space anchored by a cozy fireplace. The chef-inspired kitchen boasting stainless steel appliances, granite countertops, and generous cabinetry—perfect for daily living and entertaining. Upstairs, the expansive primary suite serves as a luxurious retreat, with an ensuite featuring a jacuzzi soaking tub, walk-in shower, and two walk-in closets. The three additional bedrooms provide flexibility for family, guests, or home office needs. The fully finished basement extends the living space with a versatile 5th bedroom, ideal as a guest suite, home gym, or playroom, along with a spacious recreation area and a 3-piece bathroom with a walk-in shower. Step outside to your private backyard retreat, surrounded by mature greenery and highlighted by a large deck ideal for summer dining, lounging, and outdoor entertaining. Glen Abbey is renowned for its extensive network of scenic trails that weave through parks, ravines, and natural green spaces—offering a tranquil escape just steps from your door. Located minutes from excellent schools, golf courses, community centres and shopping, this home delivers unmatched convenience in a highly desirable setting. Don’t miss this rare opportunity to own a beautifully appointed home in one of Oakville’s premier neighbourhoods. Schedule your private showing today and experience luxury living in Glen Abbey. (id:50886)
Property Details
| MLS® Number | 40732582 |
| Property Type | Single Family |
| Amenities Near By | Golf Nearby, Hospital, Park, Place Of Worship, Playground, Schools, Shopping |
| Community Features | Community Centre, School Bus |
| Equipment Type | Water Heater |
| Features | Southern Exposure, Conservation/green Belt, Paved Driveway, Automatic Garage Door Opener |
| Parking Space Total | 4 |
| Rental Equipment Type | Water Heater |
Building
| Bathroom Total | 4 |
| Bedrooms Above Ground | 4 |
| Bedrooms Below Ground | 1 |
| Bedrooms Total | 5 |
| Appliances | Central Vacuum, Dishwasher, Dryer, Refrigerator, Stove, Washer, Hood Fan, Window Coverings, Garage Door Opener |
| Architectural Style | 2 Level |
| Basement Development | Finished |
| Basement Type | Full (finished) |
| Constructed Date | 1984 |
| Construction Style Attachment | Detached |
| Cooling Type | Central Air Conditioning |
| Exterior Finish | Brick |
| Fireplace Fuel | Wood |
| Fireplace Present | Yes |
| Fireplace Total | 2 |
| Fireplace Type | Other - See Remarks |
| Foundation Type | Poured Concrete |
| Half Bath Total | 1 |
| Heating Fuel | Natural Gas |
| Heating Type | Forced Air |
| Stories Total | 2 |
| Size Interior | 3,934 Ft2 |
| Type | House |
| Utility Water | Municipal Water |
Parking
| Attached Garage |
Land
| Acreage | No |
| Land Amenities | Golf Nearby, Hospital, Park, Place Of Worship, Playground, Schools, Shopping |
| Landscape Features | Landscaped |
| Sewer | Municipal Sewage System |
| Size Depth | 152 Ft |
| Size Frontage | 75 Ft |
| Size Total Text | Under 1/2 Acre |
| Zoning Description | Rl5 |
Rooms
| Level | Type | Length | Width | Dimensions |
|---|---|---|---|---|
| Second Level | 4pc Bathroom | 11'4'' x 8'2'' | ||
| Second Level | 4pc Bathroom | 10'3'' x 7'11'' | ||
| Second Level | Bedroom | 10'3'' x 9'11'' | ||
| Second Level | Bedroom | 11'6'' x 10'7'' | ||
| Second Level | Bedroom | 14'10'' x 10'3'' | ||
| Second Level | Primary Bedroom | 25'4'' x 18'2'' | ||
| Basement | Utility Room | 21'6'' x 11'8'' | ||
| Basement | Office | 8'2'' x 8'9'' | ||
| Basement | Cold Room | 6'4'' x 3'9'' | ||
| Basement | Recreation Room | 38'6'' x 21'2'' | ||
| Basement | 3pc Bathroom | 10'0'' x 7'1'' | ||
| Basement | Bedroom | 21'8'' x 11'0'' | ||
| Main Level | Laundry Room | 8'5'' x 5'7'' | ||
| Main Level | Family Room | 23'8'' x 10'11'' | ||
| Main Level | 2pc Bathroom | 5'8'' x 4'4'' | ||
| Main Level | Kitchen | 21'10'' x 11'3'' | ||
| Main Level | Dining Room | 11'3'' x 12'8'' | ||
| Main Level | Living Room | 11'4'' x 19'0'' |
https://www.realtor.ca/real-estate/28350671/1179-rosethorne-road-oakville
Contact Us
Contact us for more information
Larry Osmond
Broker
(905) 845-7674
52-2301 Cavendish Drive
Burlington, Ontario L7P 3M3
(905) 845-9180
(905) 845-7674




