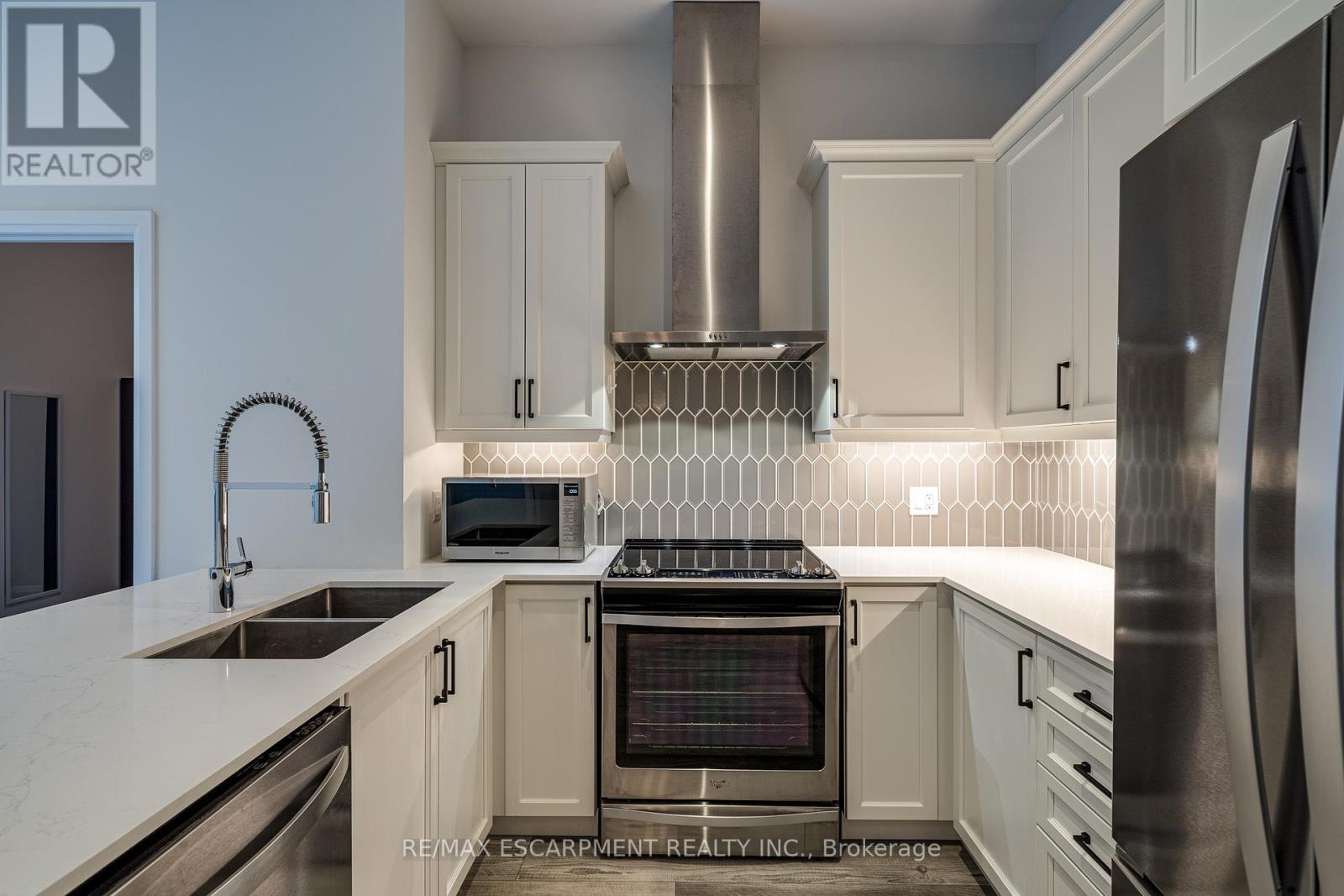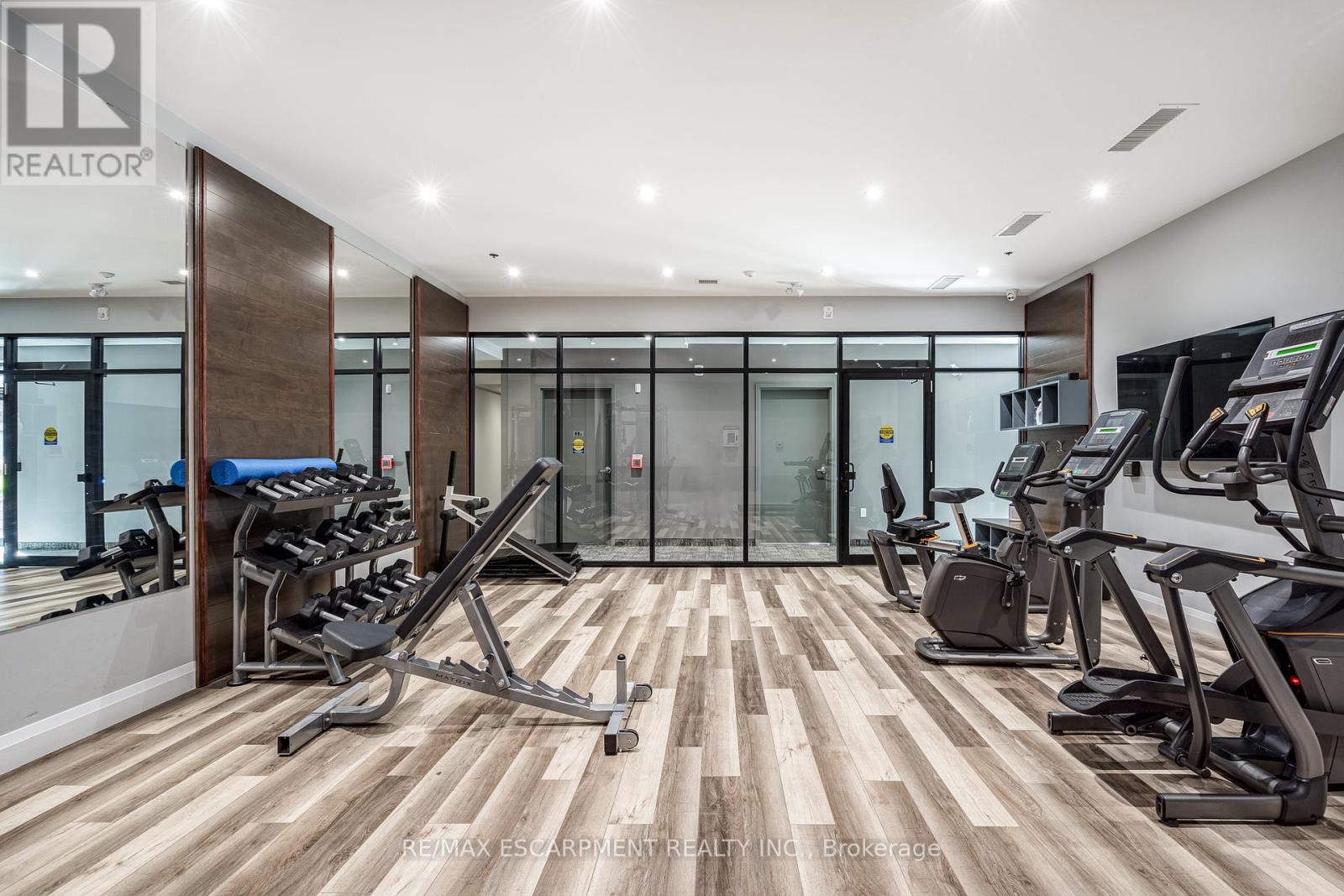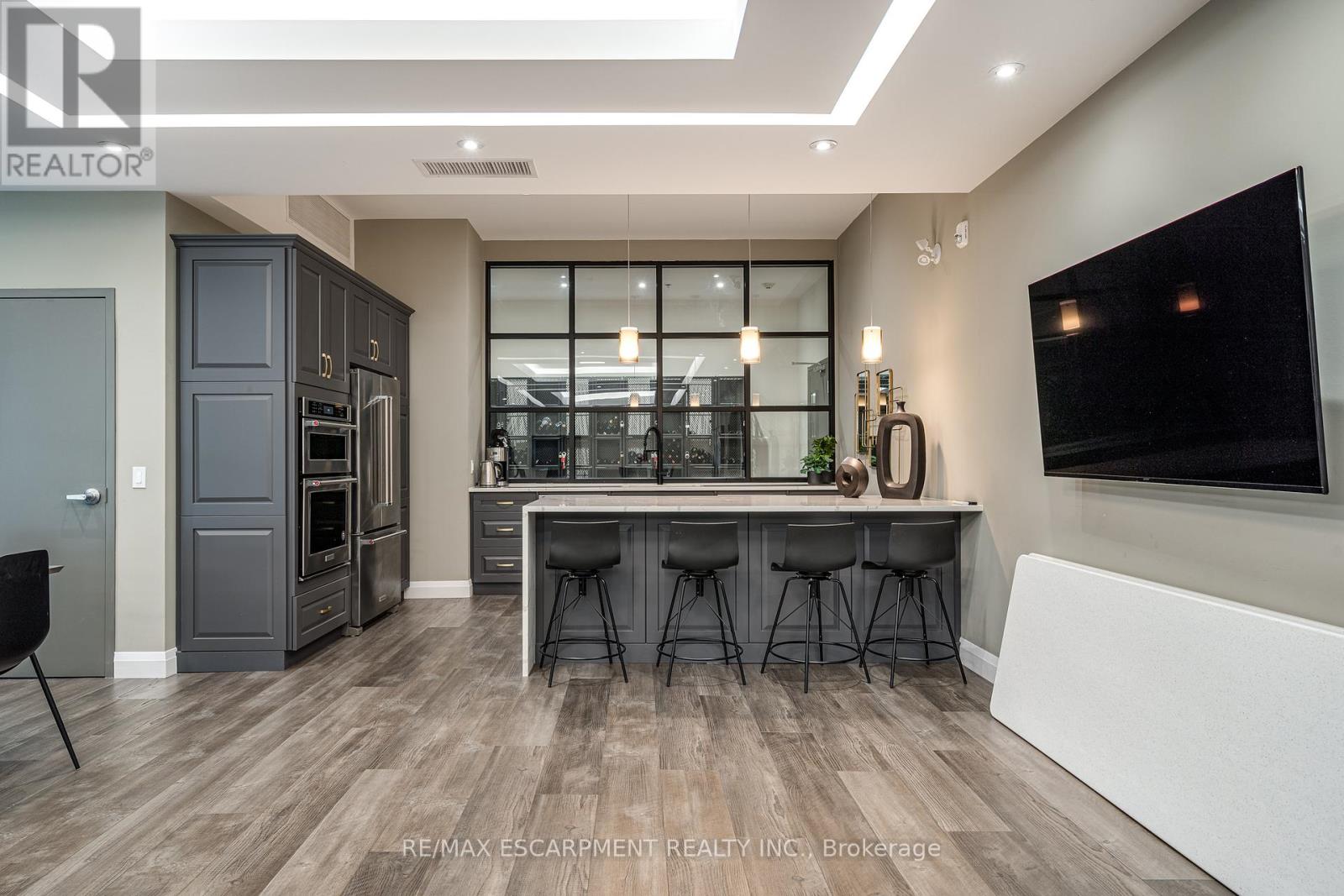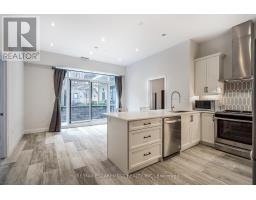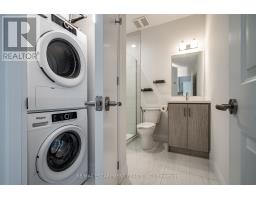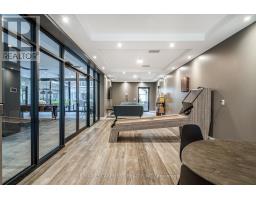118 - 1 Redfern Avenue Hamilton, Ontario L9C 0E6
$2,350 Monthly
Welcome to the lifestyle you have been waiting for!Scenic Trails Condo is a highly sought-after location of Hamilton West Mountain Brow, a uniquely designed building for those looking for luxury living with a suburban feel. This condo has incredible amenities for its residents, including a full fitness centre, party room with covered outdoor lounge nicknamed the cave, games room, fire & ice themed courtyards, theatre room, and temperature-controlled wine room with individual lockers, and a doggie wash! Inside the open concept layout includes a spacious living area, kitchen with island, quartz countertops, stunning glass backsplash, and stainless steel appliances, a large principle bedroom, and a second bedroom that is generous in space. The 3-piece bathroom includes a floor-to-ceiling glass shower enclosure and in-suite laundry. Pets are restricted as per the condo by-laws. Limit of one pet, no greater than 25 pounds. You will not find another unit like this one! Rent includes heat. Water, Hydro, cable, internet, phone, and renters' insurance are in addition to the monthly rental costs. (id:50886)
Property Details
| MLS® Number | X12098770 |
| Property Type | Single Family |
| Community Name | Mountview |
| Amenities Near By | Hospital, Park, Place Of Worship, Public Transit |
| Community Features | Pet Restrictions |
| Features | Hillside, Irregular Lot Size, Elevator, Balcony, Carpet Free |
| Parking Space Total | 1 |
| Structure | Patio(s) |
Building
| Bathroom Total | 1 |
| Bedrooms Above Ground | 2 |
| Bedrooms Total | 2 |
| Age | 0 To 5 Years |
| Amenities | Recreation Centre, Exercise Centre, Party Room, Visitor Parking, Separate Heating Controls, Separate Electricity Meters |
| Appliances | Garage Door Opener Remote(s), Water Heater, Dishwasher, Dryer, Range, Washer |
| Cooling Type | Central Air Conditioning |
| Exterior Finish | Brick, Stone |
| Fire Protection | Controlled Entry, Smoke Detectors |
| Foundation Type | Poured Concrete |
| Heating Fuel | Natural Gas |
| Heating Type | Heat Pump |
| Size Interior | 600 - 699 Ft2 |
| Type | Apartment |
Parking
| Underground | |
| Garage |
Land
| Acreage | No |
| Land Amenities | Hospital, Park, Place Of Worship, Public Transit |
| Landscape Features | Landscaped |
Rooms
| Level | Type | Length | Width | Dimensions |
|---|---|---|---|---|
| Main Level | Kitchen | 4.85 m | 3.14 m | 4.85 m x 3.14 m |
| Main Level | Bathroom | 2.96 m | 2.3 m | 2.96 m x 2.3 m |
| Main Level | Living Room | 4 m | 2.77 m | 4 m x 2.77 m |
| Main Level | Bedroom | 3.38 m | 3.47 m | 3.38 m x 3.47 m |
| Main Level | Bedroom | 3.11 m | 3.05 m | 3.11 m x 3.05 m |
| Main Level | Laundry Room | 0.95 m | 0.64 m | 0.95 m x 0.64 m |
https://www.realtor.ca/real-estate/28203659/118-1-redfern-avenue-hamilton-mountview-mountview
Contact Us
Contact us for more information
Charlene Gulka
Salesperson
860 Queenston Rd #4b
Hamilton, Ontario L8G 4A8
(905) 545-1188
(905) 664-2300








