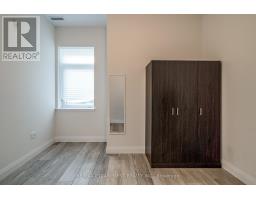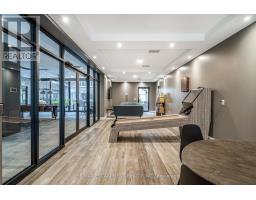118 - 1 Redfern Avenue Hamilton, Ontario L9C 0E6
$499,900Maintenance, Heat, Common Area Maintenance
$354.58 Monthly
Maintenance, Heat, Common Area Maintenance
$354.58 MonthlyWelcome to the lifestyle you have been waiting for! Scenic Trails Condo is a highly sought-after location of Hamilton West Mountain Brow, a uniquely designed building for those looking for luxury living with a suburban feel. This condo has incredible amenities for its residents, including a full fitness centre, party room with covered outdoor lounge nicknamed the cave, games room, fire & ice themed courtyards, theatre room, and temperature-controlled wine room with individual lockers, and a doggie wash! Inside the open concept layout includes a spacious living area, kitchen with island, quartz countertops, stunning glass backsplash, and stainless steel appliances, a large principle bedroom, and a second bedroom that is generous in space. The 3-piece bathroom includes a floor-to-ceiling glass shower enclosure and in-suite laundry. Pets are restricted as per the condo by-laws. Limit of one pet, no greater than 25 pounds. You will not find another unit like this one! (id:50886)
Property Details
| MLS® Number | X12099636 |
| Property Type | Single Family |
| Community Name | Mountview |
| Amenities Near By | Hospital, Park, Place Of Worship, Public Transit |
| Community Features | Pet Restrictions |
| Equipment Type | Water Heater |
| Features | Hillside, Elevator, Balcony, Carpet Free, In Suite Laundry |
| Parking Space Total | 1 |
| Rental Equipment Type | Water Heater |
Building
| Bathroom Total | 1 |
| Bedrooms Above Ground | 2 |
| Bedrooms Total | 2 |
| Age | 0 To 5 Years |
| Amenities | Recreation Centre, Exercise Centre, Party Room, Separate Heating Controls, Separate Electricity Meters |
| Appliances | Garage Door Opener Remote(s), Water Heater, Dishwasher, Dryer, Range, Washer, Refrigerator |
| Cooling Type | Central Air Conditioning |
| Exterior Finish | Brick, Stone |
| Fire Protection | Controlled Entry, Smoke Detectors |
| Foundation Type | Poured Concrete |
| Heating Fuel | Natural Gas |
| Heating Type | Heat Pump |
| Size Interior | 600 - 699 Ft2 |
| Type | Apartment |
Parking
| Underground | |
| Garage |
Land
| Acreage | No |
| Land Amenities | Hospital, Park, Place Of Worship, Public Transit |
| Landscape Features | Landscaped |
Rooms
| Level | Type | Length | Width | Dimensions |
|---|---|---|---|---|
| Main Level | Kitchen | 4.85 m | 3.14 m | 4.85 m x 3.14 m |
| Main Level | Bathroom | 2.96 m | 2.3 m | 2.96 m x 2.3 m |
| Main Level | Living Room | 4 m | 2.77 m | 4 m x 2.77 m |
| Main Level | Bedroom | 3.38 m | 3.47 m | 3.38 m x 3.47 m |
| Main Level | Bedroom | 3.11 m | 3.05 m | 3.11 m x 3.05 m |
| Main Level | Laundry Room | 0.95 m | 0.64 m | 0.95 m x 0.64 m |
https://www.realtor.ca/real-estate/28205481/118-1-redfern-avenue-hamilton-mountview-mountview
Contact Us
Contact us for more information
Charlene Gulka
Salesperson
860 Queenston Rd #4b
Hamilton, Ontario L8G 4A8
(905) 545-1188
(905) 664-2300































































