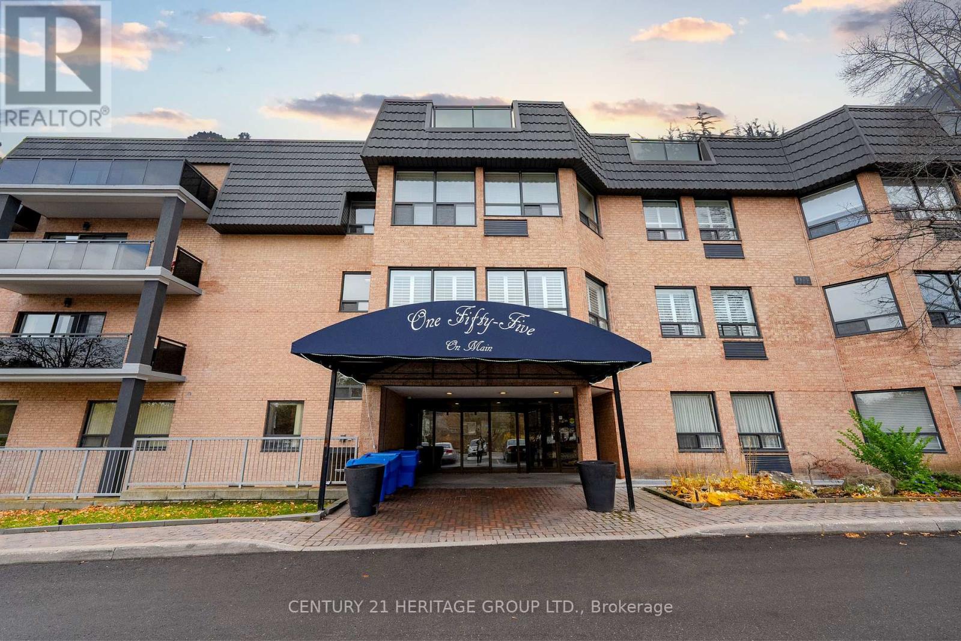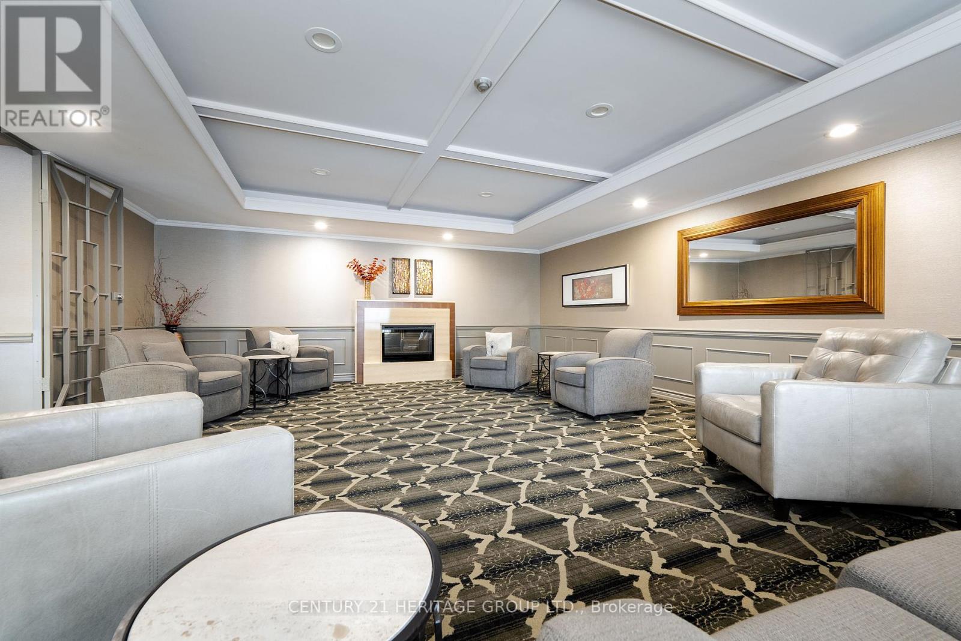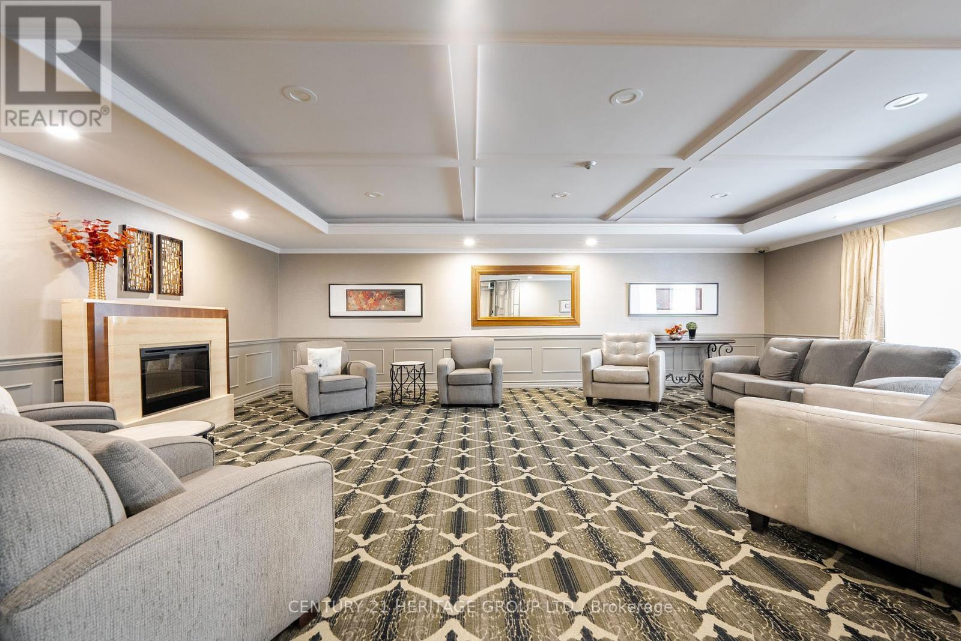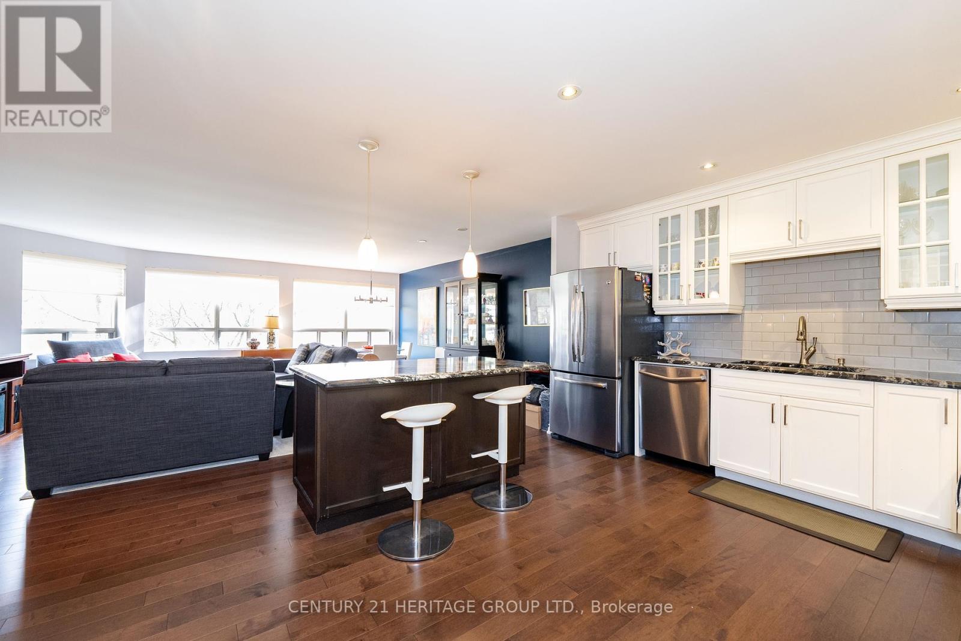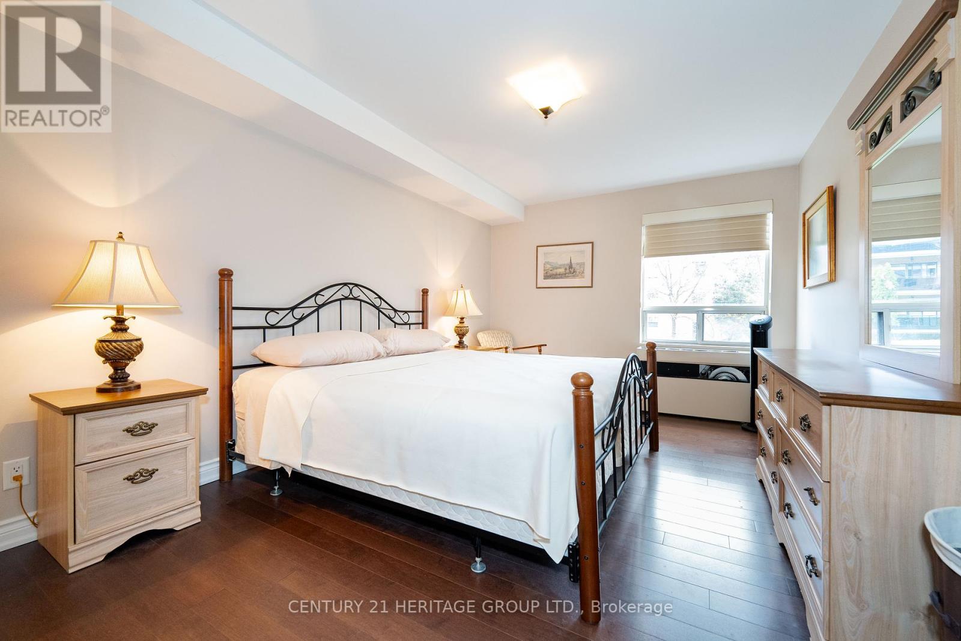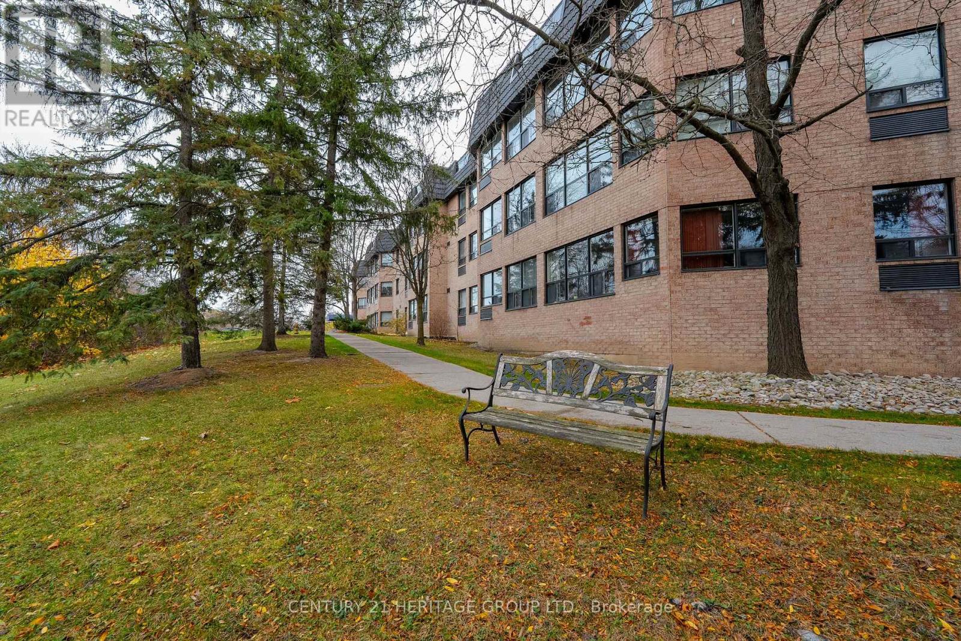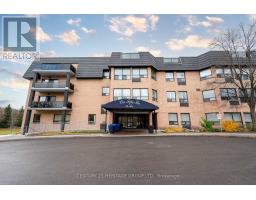118 - 155 Main Street N Newmarket, Ontario L3Y 8C2
$689,900Maintenance, Water, Common Area Maintenance, Parking, Insurance
$812.58 Monthly
Maintenance, Water, Common Area Maintenance, Parking, Insurance
$812.58 MonthlySituated on 10 Acres of well maintained lush grounds in Central Newmarket. Spacious 2 Bedroom, 2 Bathroom Condo on the ground level with underground Parking, an amazing upgraded open concept Living/Dining/Kitchen that features a lovely upgraded kitchen, extended cupboards, center island with granite counters in kitchen, grey subway tile backsplash, pot drawers, glass doors. Primary bedroom with His & Hers Closets, and a 3 pc Ensuite with a Glass Shower Door. Main bathroom is a four piece with a bathtub, just across from the 2nd bedroom. Hardwood floors throughout, Flat Ceilings, Pot Lights. This home is close to Transportation, the Hospital, Historic Main Street, Saturday Food Market, Restaurants, Shopping, Places of Worship and much more. Three door SS Fridge, Freezer Bottom, Bosch Dishwasher, Stove, Range Hood, Counter Top LG Microwave, LG Full Size Washer, Dryer, Hunter Douglas Window Coverings, Upgraded Lighting, Pot Lights, Engineered Hardwood T/O, Standalone Island/Granite Counters, Custom Pantry with Cupboards, Drawers, Glass Panels, pot drawers and much more. (id:50886)
Property Details
| MLS® Number | N10426446 |
| Property Type | Single Family |
| Community Name | Bristol-London |
| AmenitiesNearBy | Hospital, Park, Public Transit |
| CommunityFeatures | Pets Not Allowed |
| Features | Conservation/green Belt, Carpet Free, In Suite Laundry |
| ParkingSpaceTotal | 1 |
| Structure | Squash & Raquet Court |
Building
| BathroomTotal | 2 |
| BedroomsAboveGround | 2 |
| BedroomsTotal | 2 |
| Amenities | Exercise Centre, Party Room, Sauna, Visitor Parking, Separate Heating Controls, Separate Electricity Meters |
| CoolingType | Wall Unit |
| ExteriorFinish | Brick, Stone |
| FireProtection | Controlled Entry, Smoke Detectors |
| FireplacePresent | Yes |
| FlooringType | Ceramic, Hardwood |
| HeatingFuel | Electric |
| HeatingType | Heat Pump |
| SizeInterior | 999.992 - 1198.9898 Sqft |
| Type | Apartment |
Parking
| Underground |
Land
| Acreage | No |
| LandAmenities | Hospital, Park, Public Transit |
| LandscapeFeatures | Landscaped |
Rooms
| Level | Type | Length | Width | Dimensions |
|---|---|---|---|---|
| Main Level | Laundry Room | 1.94 m | 1.54 m | 1.94 m x 1.54 m |
| Main Level | Kitchen | 4.65 m | 3.81 m | 4.65 m x 3.81 m |
| Main Level | Living Room | 5.66 m | 5.66 m | 5.66 m x 5.66 m |
| Main Level | Dining Room | 5.66 m | 5.66 m | 5.66 m x 5.66 m |
| Main Level | Primary Bedroom | 4.34 m | 3.23 m | 4.34 m x 3.23 m |
| Main Level | Bedroom 2 | 4.65 m | 2.51 m | 4.65 m x 2.51 m |
Interested?
Contact us for more information
Judy Kendall
Salesperson
11160 Yonge St # 3 & 7
Richmond Hill, Ontario L4S 1H5



