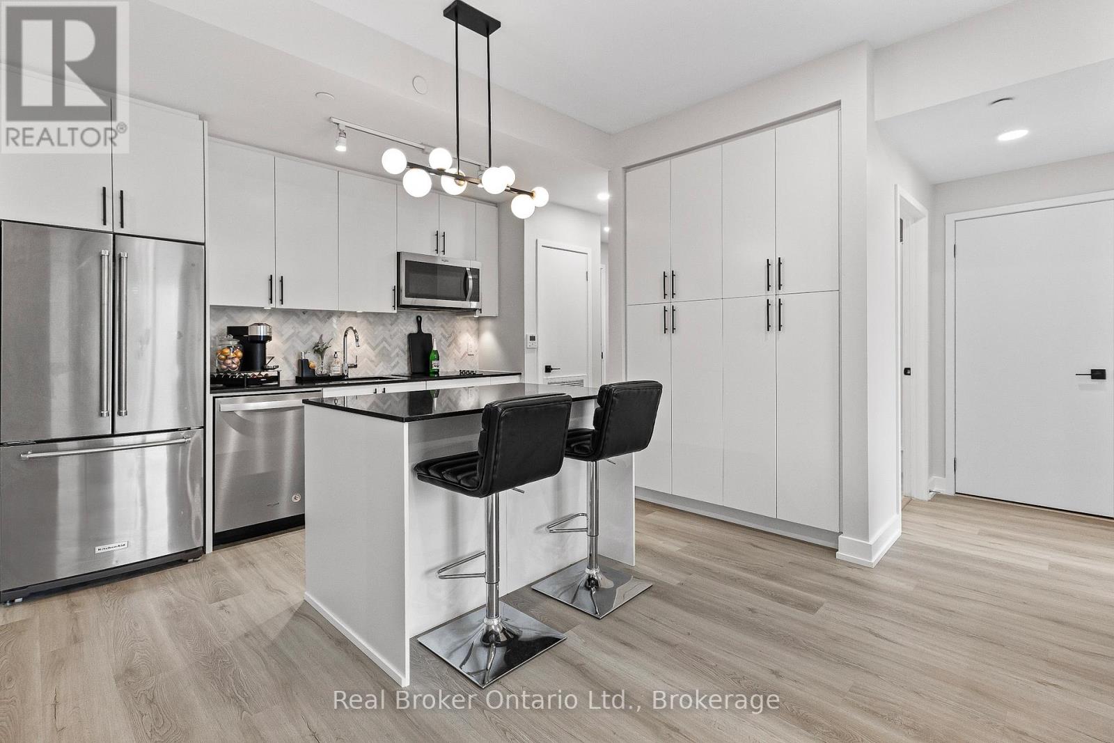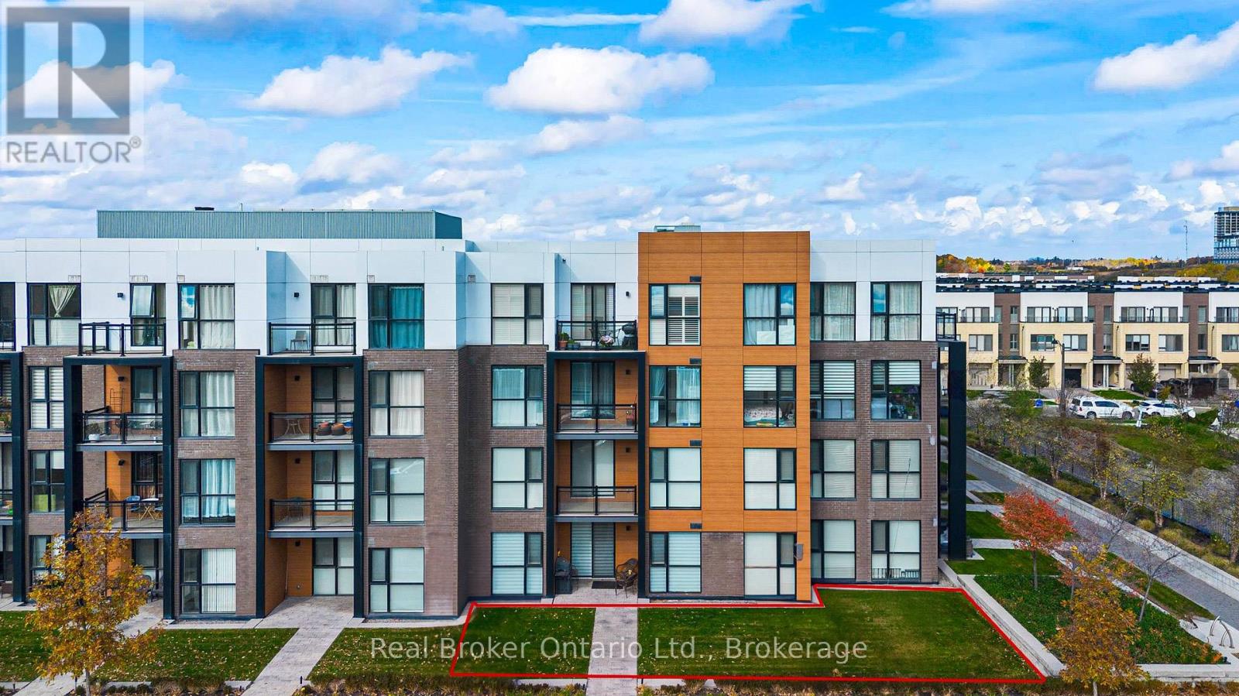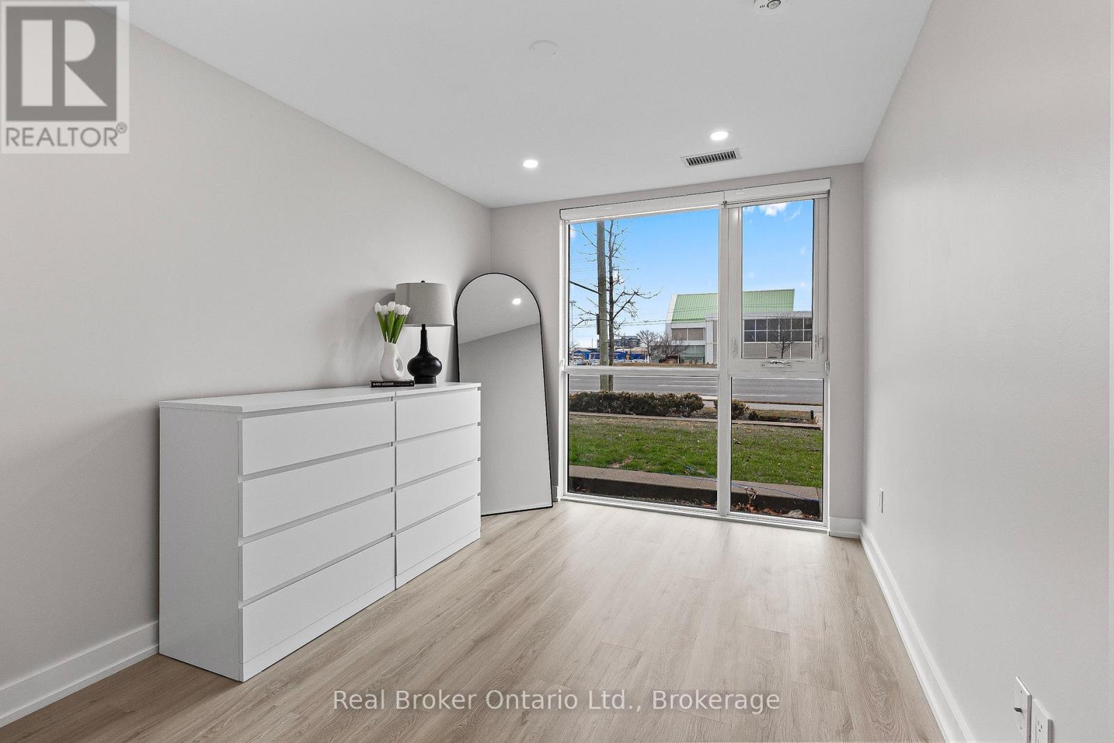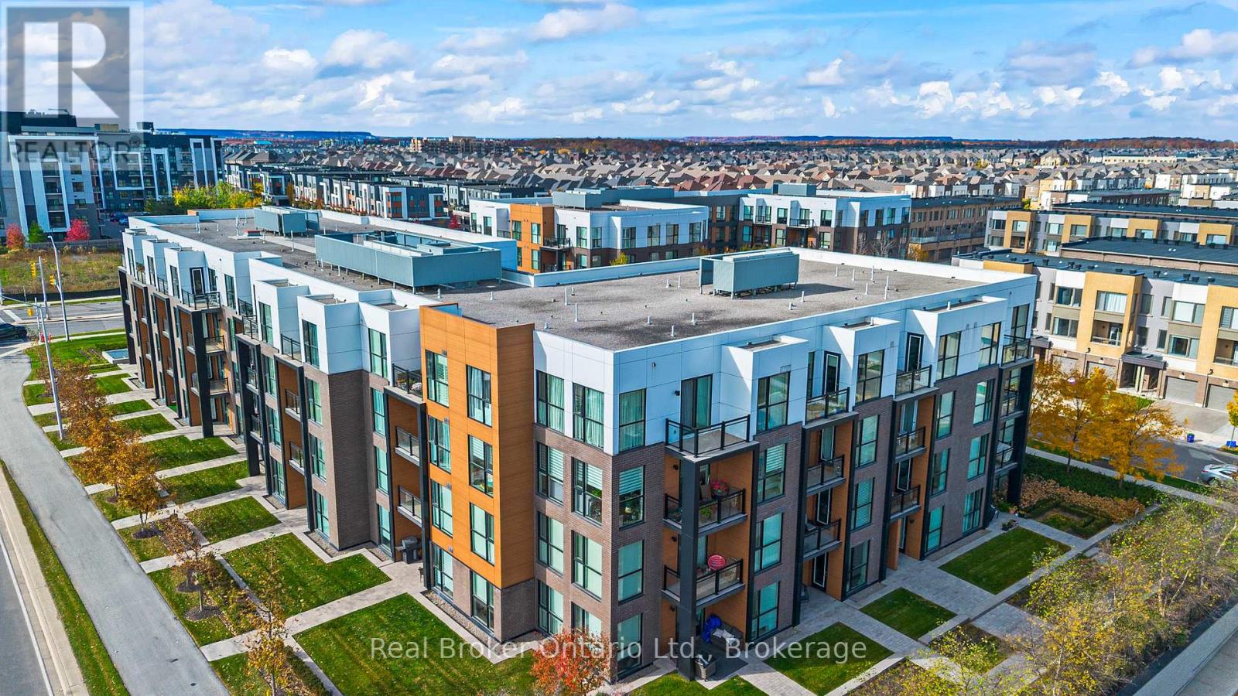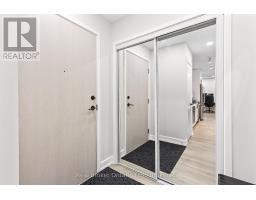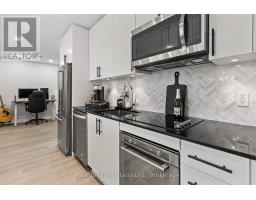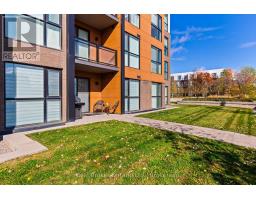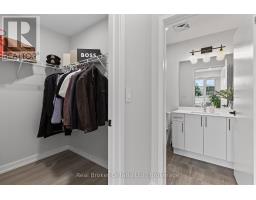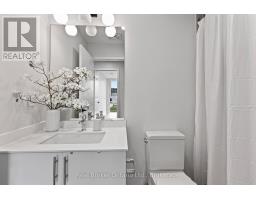118 - 168 Sabina Drive Oakville, Ontario L6H 0W5
$799,999Maintenance, Heat, Common Area Maintenance, Parking
$633.85 Monthly
Maintenance, Heat, Common Area Maintenance, Parking
$633.85 MonthlyRare opportunity to own a beautifully updated 2+1-bedroom, 2-bathroom ground-level condo built by Great Gulf in one of Oakville's most sought-after communities. This large unit has soaring 9-ft ceilings, large bedrooms offering a well-designed, functional layout, featuring two full 4-piece bathrooms, one ensuite, and a real spacious den ideal as a home office or guest room. Enjoy direct access to the Oakville Path and an oversized private lawn, professionally maintained year-round perfect for families, pet owners, or anyone who values outdoor space. Recently renovated with modern finishes, new flooring and conveniently located just steps from the building gym. Ideally situated directly across from Real Canadian Superstore and only minutes to Oak Parks vibrant shopping district home to Walmart, dining, cafés, and a wide range of retail options. Quick access to highways QEW, 403 and 407 makes commuting simple. Lovingly cared for by the original owner, this rare ground-level unit offers the perfect blend of location, low maintenance fees, comfort, and convenience. Extra parking? No problem - convenient street parking for 2nd vehicle 50$/month from the city and ample visitor parking! This one will not last long so don't miss your chance and book your viewing now! (id:50886)
Property Details
| MLS® Number | W12050949 |
| Property Type | Single Family |
| Community Name | 1008 - GO Glenorchy |
| Community Features | Pet Restrictions |
| Features | Balcony, Carpet Free, In Suite Laundry |
| Parking Space Total | 1 |
| Structure | Patio(s) |
Building
| Bathroom Total | 2 |
| Bedrooms Above Ground | 2 |
| Bedrooms Below Ground | 1 |
| Bedrooms Total | 3 |
| Appliances | Range, Water Heater - Tankless, Dishwasher, Dryer, Microwave, Oven, Stove, Washer, Refrigerator |
| Cooling Type | Central Air Conditioning |
| Exterior Finish | Brick, Brick Veneer |
| Foundation Type | Block |
| Heating Fuel | Natural Gas |
| Heating Type | Forced Air |
| Size Interior | 900 - 999 Ft2 |
| Type | Apartment |
Parking
| Underground | |
| Garage |
Land
| Acreage | No |
| Landscape Features | Lawn Sprinkler, Landscaped |
| Zoning Description | H7-tuc Sp:19 |
Rooms
| Level | Type | Length | Width | Dimensions |
|---|---|---|---|---|
| Main Level | Family Room | 3.33 m | 2.55 m | 3.33 m x 2.55 m |
| Main Level | Kitchen | 4.14 m | 3.19 m | 4.14 m x 3.19 m |
| Main Level | Bedroom | 3.77 m | 3.03 m | 3.77 m x 3.03 m |
| Main Level | Bedroom 2 | 3.15 m | 4.2 m | 3.15 m x 4.2 m |
| Main Level | Den | 3.12 m | 2.15 m | 3.12 m x 2.15 m |
Contact Us
Contact us for more information
Rashid Nazir
Salesperson
www.tnrealestate.ca/
www.facebook.com/therashidnazir
www.linkedin.com/in/rnazir
www.instagram.com/therashidnazir
4145 North Service Rd - 2nd Floor #c
Burlington, Ontario M5X 1E3
(888) 311-1172

