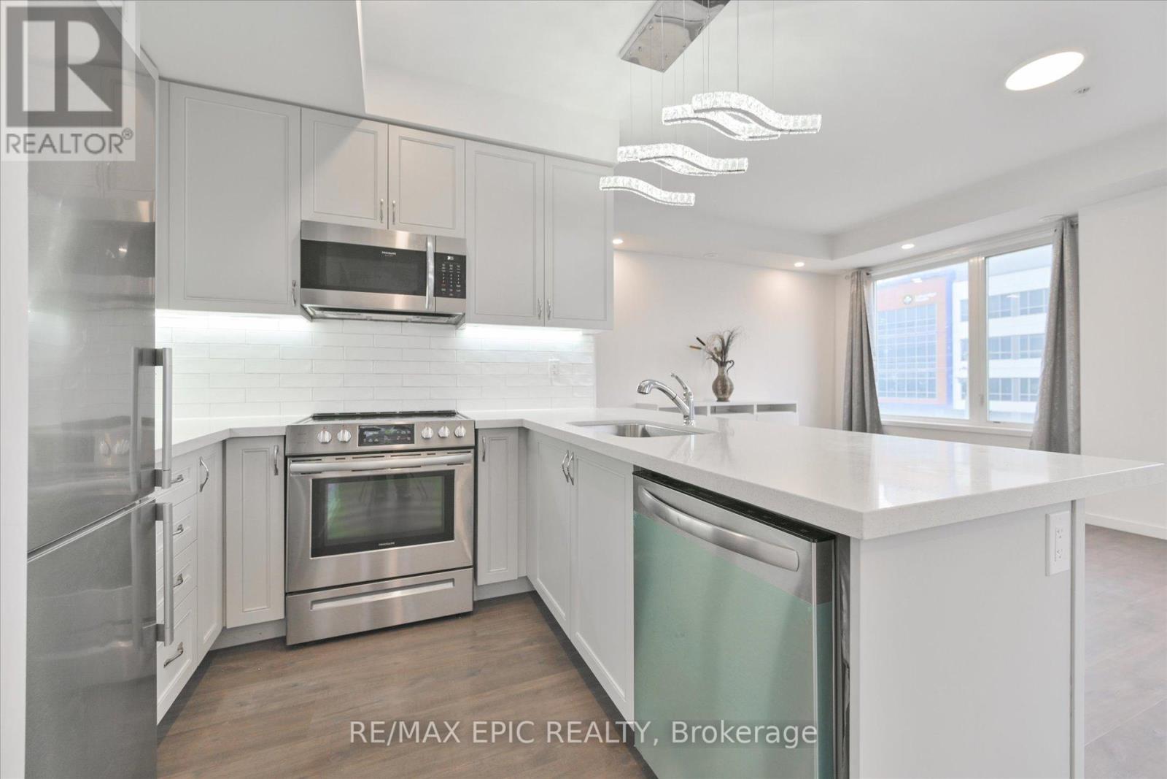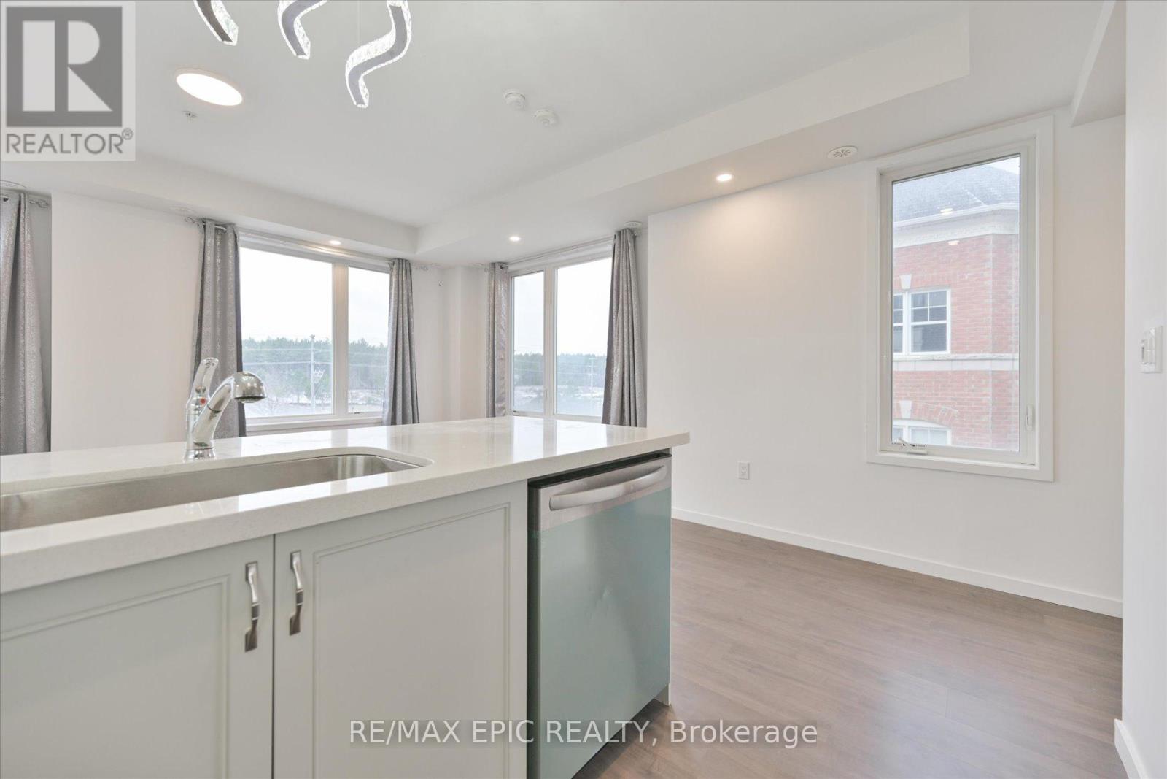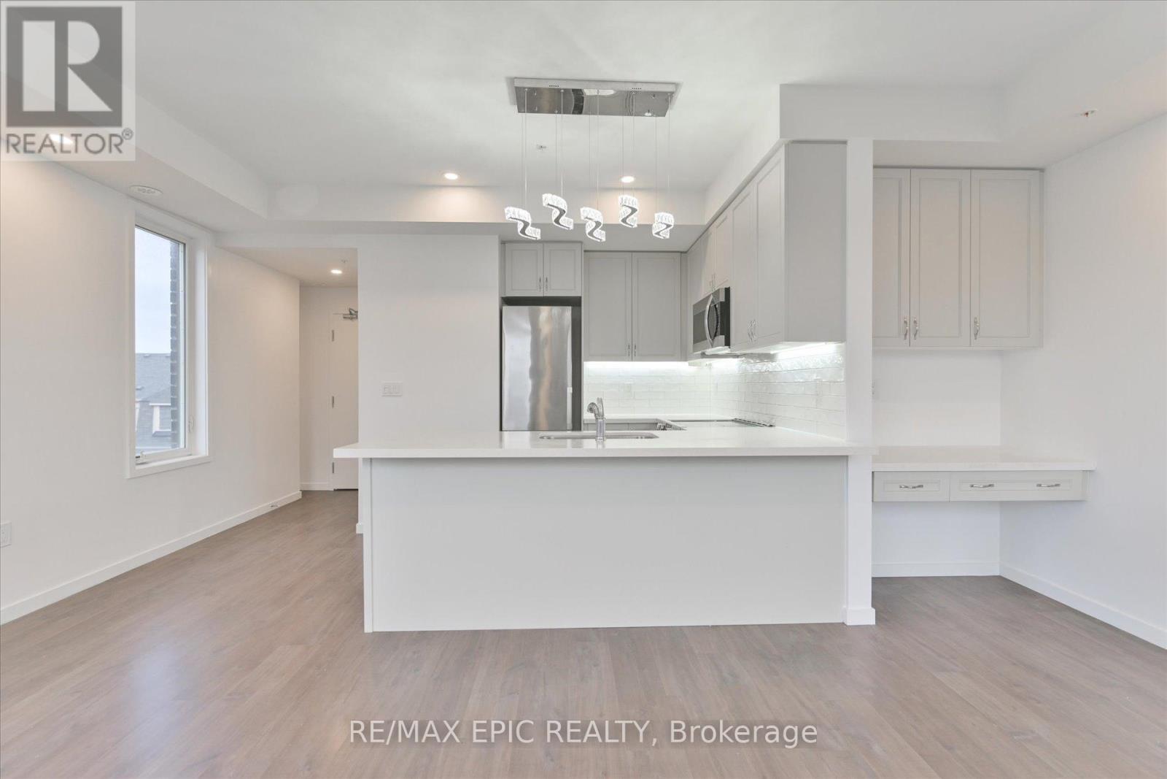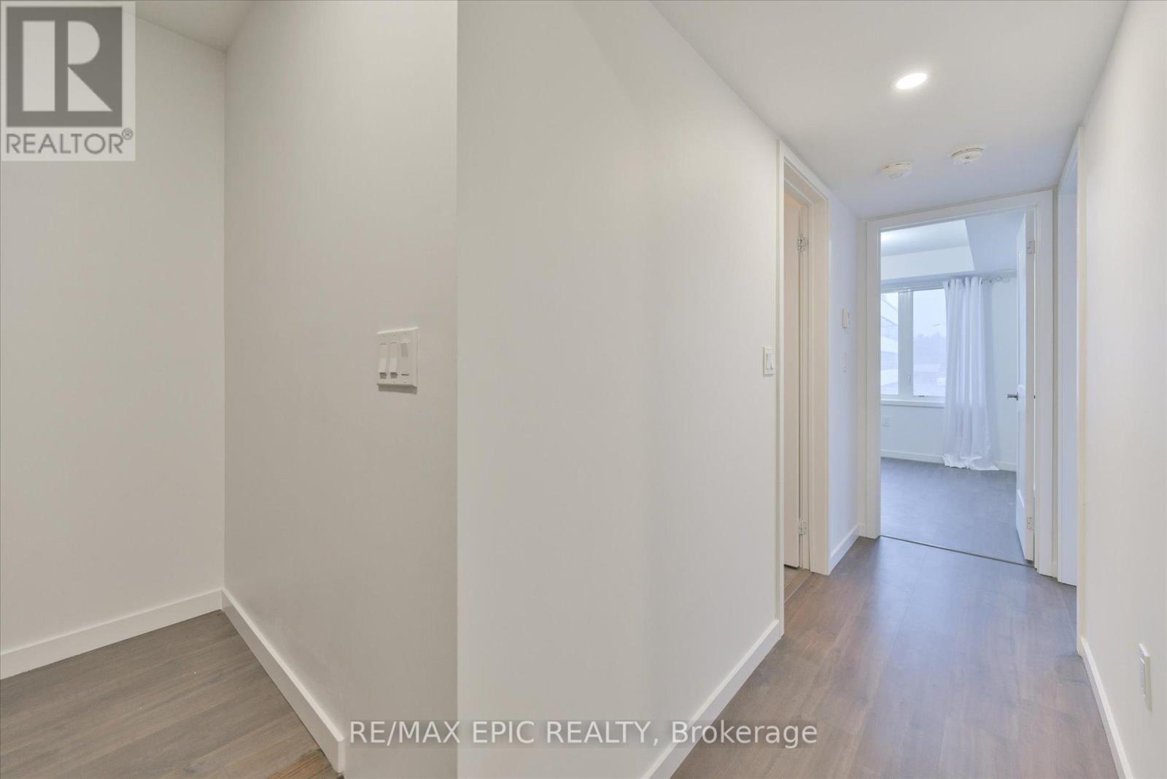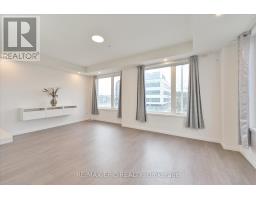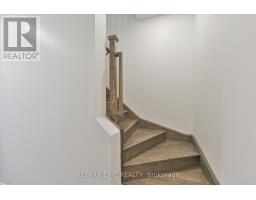118 - 1711 Pure Springs Boulevard Pickering, Ontario L1V 2P8
$725,000Maintenance, Common Area Maintenance, Insurance, Parking
$418.58 Monthly
Maintenance, Common Area Maintenance, Insurance, Parking
$418.58 MonthlyWelcome to modern living in this exceptional 2-bedroom, 3-bathroom condo townhome in the highly desirable Duffin Heights neighborhood. This impressive unit boasts stunning views, a private rooftop terrace oasis with a gas BBQ hook-up, and plenty of storage throughout. The open-concept layout features elegant oak staircases, sleek quartz countertops, and a spacious kitchen with a convenient breakfast bar. High ceilings and second-floor laundry add to the functional elegance of this home. With one parking spot and proximity to shopping, top-rated schools, golf courses, parks, walking trails, places of worship, and easy access to the 407, 401, and GO Transit, this home seamlessly combines style, comfort, and convenience. Don't miss your chance to make this gem in Duffin Heights your own! **** EXTRAS **** Stainless-Steel Fridge, Stainless-Steel Oven, Stainless-Steel Dishwasher, Built-In Microwave, Washer & Dryer, Central Air Conditioner, Bbq Gas Line, One (1) Underground Parking Spot, All Electrical Light Fixtures, All Window Coverings (id:50886)
Property Details
| MLS® Number | E11825144 |
| Property Type | Single Family |
| Community Name | Duffin Heights |
| AmenitiesNearBy | Hospital, Park, Place Of Worship, Public Transit |
| CommunityFeatures | Pet Restrictions |
| Features | Carpet Free |
| ParkingSpaceTotal | 1 |
Building
| BathroomTotal | 3 |
| BedroomsAboveGround | 2 |
| BedroomsTotal | 2 |
| Amenities | Visitor Parking |
| CoolingType | Central Air Conditioning |
| ExteriorFinish | Brick, Concrete |
| FireProtection | Security System, Smoke Detectors |
| FlooringType | Laminate |
| HalfBathTotal | 1 |
| HeatingFuel | Natural Gas |
| HeatingType | Forced Air |
| StoriesTotal | 2 |
| SizeInterior | 1199.9898 - 1398.9887 Sqft |
| Type | Row / Townhouse |
Parking
| Underground |
Land
| Acreage | No |
| LandAmenities | Hospital, Park, Place Of Worship, Public Transit |
Rooms
| Level | Type | Length | Width | Dimensions |
|---|---|---|---|---|
| Second Level | Primary Bedroom | 2.88 m | 3.37 m | 2.88 m x 3.37 m |
| Second Level | Bedroom 2 | 2.58 m | 3.14 m | 2.58 m x 3.14 m |
| Third Level | Other | 7.22 m | 5.51 m | 7.22 m x 5.51 m |
| Main Level | Dining Room | 2.9 m | 3.63 m | 2.9 m x 3.63 m |
| Main Level | Kitchen | 4.29 m | 2.54 m | 4.29 m x 2.54 m |
| Main Level | Living Room | 2.96 m | 4.54 m | 2.96 m x 4.54 m |
Interested?
Contact us for more information
Kaylin Smith
Broker
50 Acadia Ave #315
Markham, Ontario L3R 0B3





