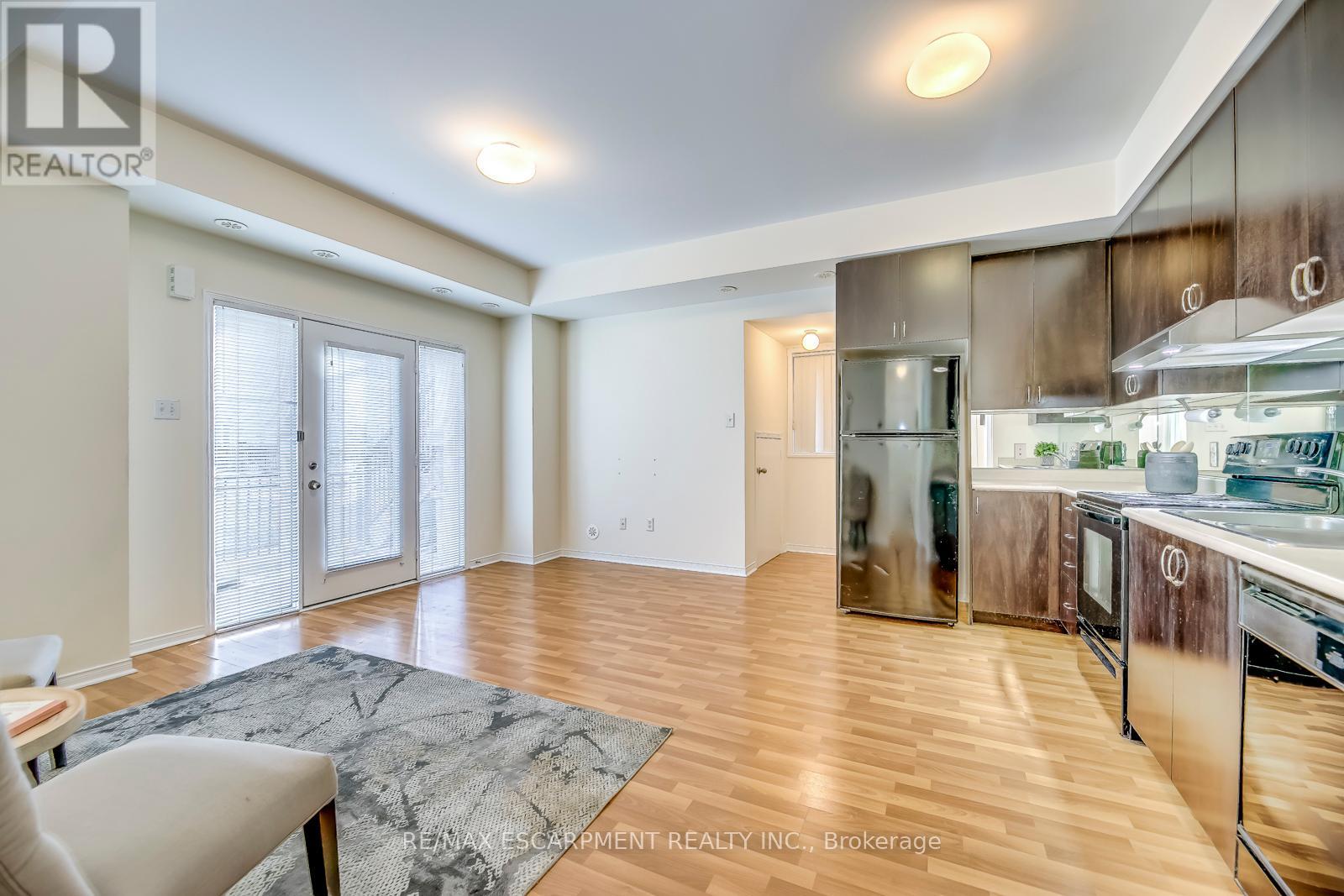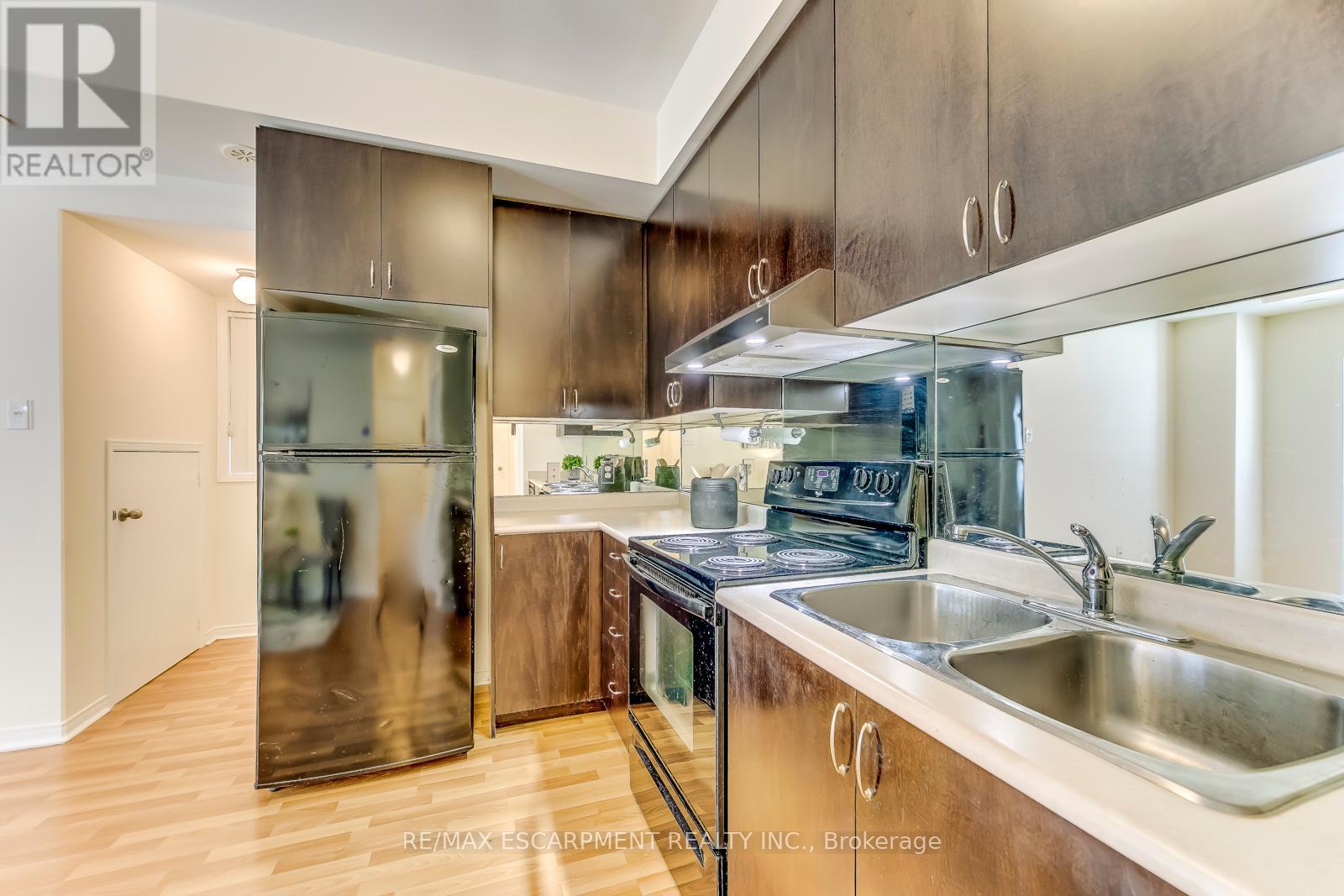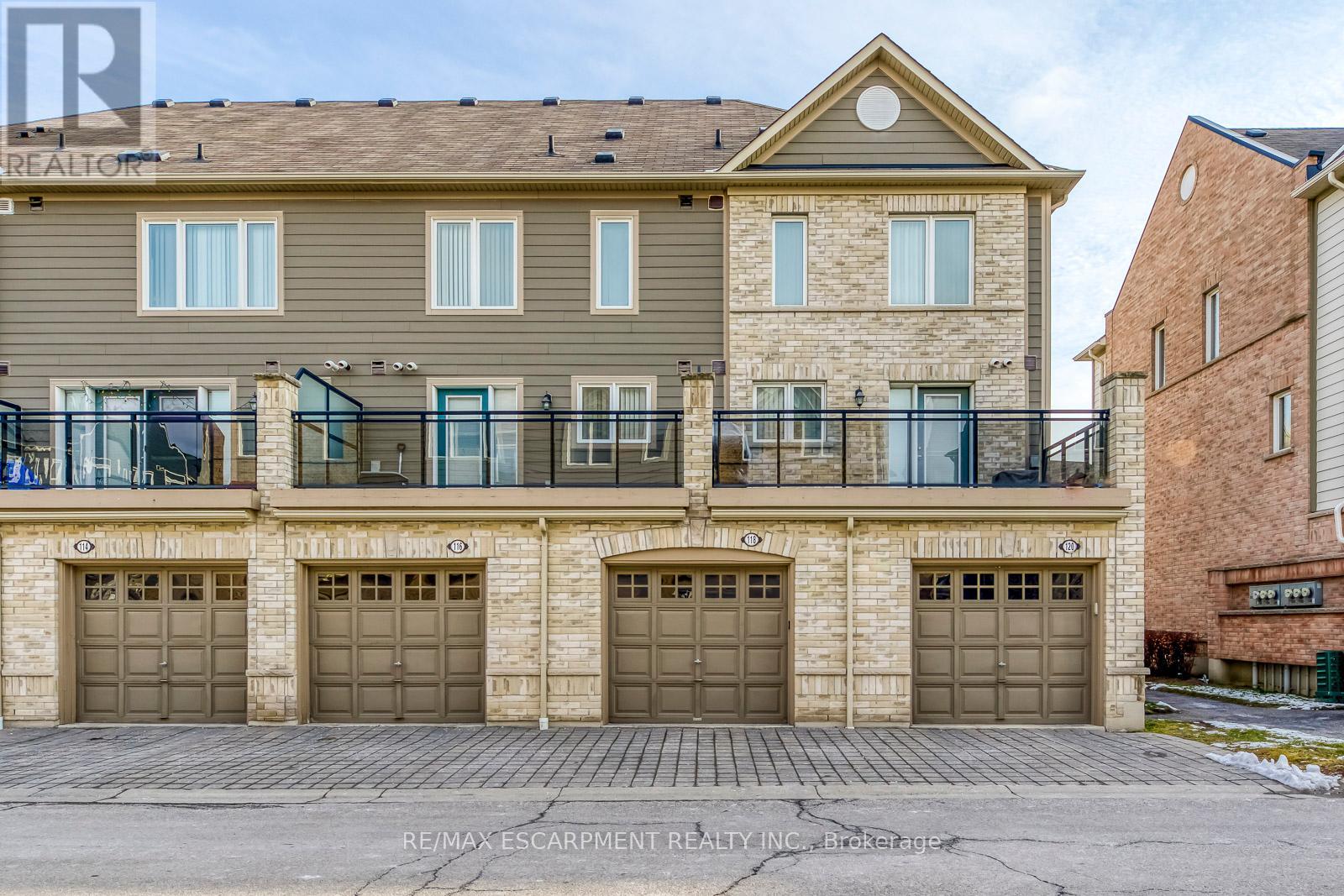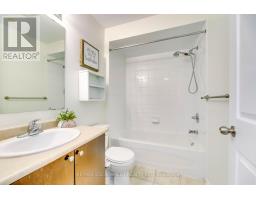118 - 3050 Erin Centre Boulevard Mississauga, Ontario L5M 0P5
$2,350 Monthly
Bright And Spacious 1 Bedroom End-Unit Townhouse With Park Views. Great Open-Concept Layout With Large Living/Dining/Kitchen Area With Laminate Flooring, Glass Panel Door And Oversized Side Windows. Tons Of Countertop Space In The Fully Equipped Kitchen With Espresso Colour Top And BottomCabinets. Tiled Foyer/Mud Room With Access To Garage And Large Double Closet. Exclusive Garage Parking Space Included And Lots Of Visitor Parking Available. Bonus Storage Space Great For Bikes AndStrollers. Enjoy The Use Of A Private Fenced Terrace Great For Bbq'ing And Sitting Out In Front Of ThePark Space. (id:50886)
Property Details
| MLS® Number | W11821474 |
| Property Type | Single Family |
| Community Name | Churchill Meadows |
| AmenitiesNearBy | Hospital, Park, Schools |
| CommunityFeatures | Pet Restrictions |
| ParkingSpaceTotal | 1 |
Building
| BathroomTotal | 1 |
| BedroomsAboveGround | 1 |
| BedroomsTotal | 1 |
| Amenities | Visitor Parking |
| Appliances | Water Heater, Dishwasher, Dryer, Refrigerator, Stove, Washer |
| CoolingType | Central Air Conditioning |
| ExteriorFinish | Brick, Vinyl Siding |
| FoundationType | Poured Concrete |
| HeatingFuel | Natural Gas |
| HeatingType | Forced Air |
| SizeInterior | 599.9954 - 698.9943 Sqft |
| Type | Row / Townhouse |
Parking
| Attached Garage |
Land
| Acreage | No |
| LandAmenities | Hospital, Park, Schools |
Rooms
| Level | Type | Length | Width | Dimensions |
|---|---|---|---|---|
| Lower Level | Kitchen | 4.66 m | 3.35 m | 4.66 m x 3.35 m |
| Main Level | Living Room | 4.66 m | 3.35 m | 4.66 m x 3.35 m |
| Main Level | Bedroom | 3.62 m | 3.44 m | 3.62 m x 3.44 m |
| Main Level | Foyer | 2 m | 1.5 m | 2 m x 1.5 m |
| Main Level | Dining Room | 4.66 m | 3.35 m | 4.66 m x 3.35 m |
Interested?
Contact us for more information
Betsy Wang
Broker
2180 Itabashi Way #4b
Burlington, Ontario L7M 5A5
Ahmad Masri
Salesperson
2180 Itabashi Way #4c
Burlington, Ontario L7M 5A5

















































