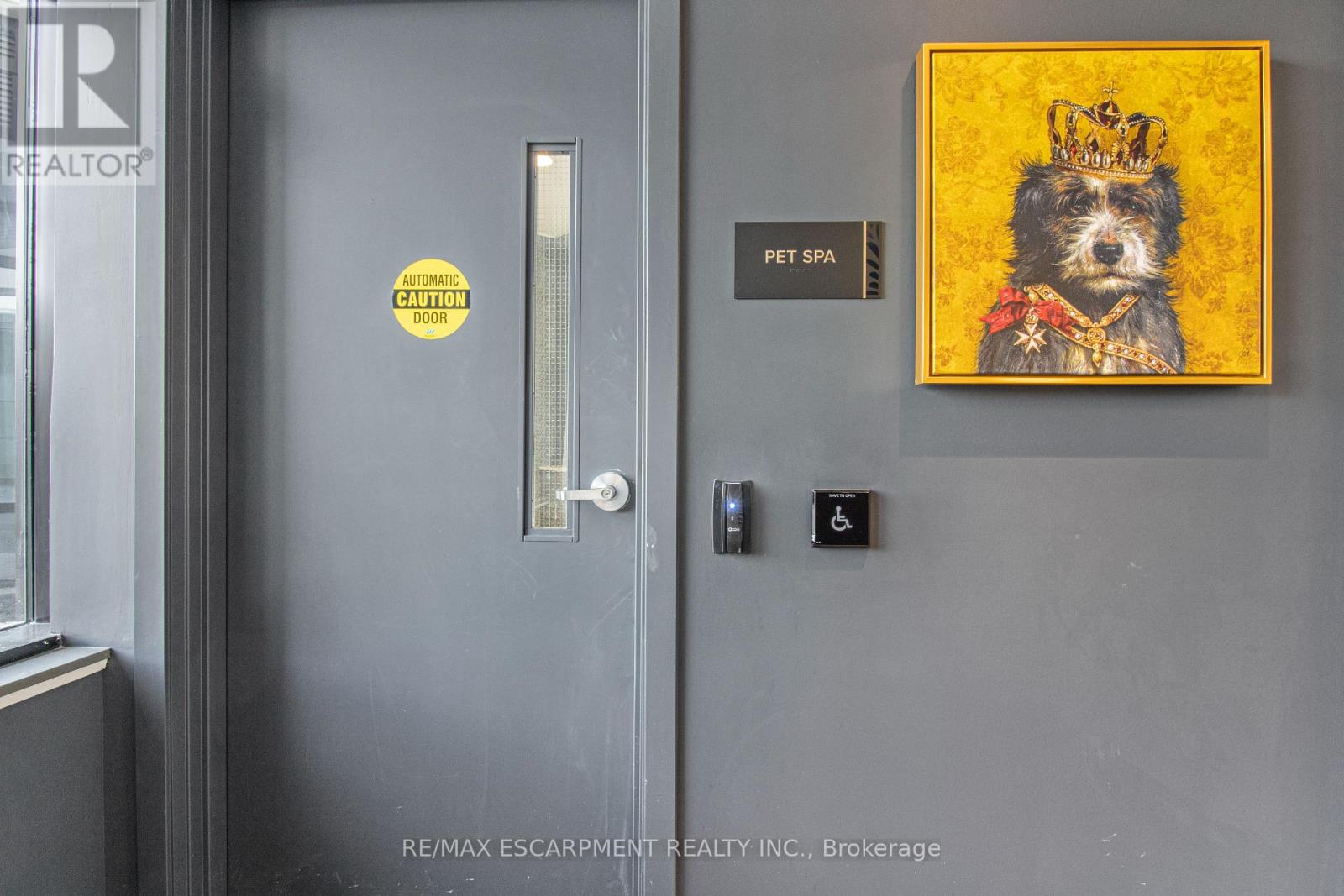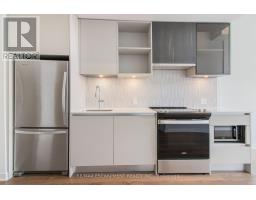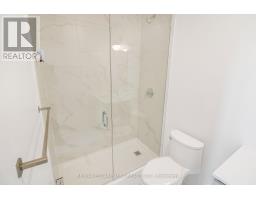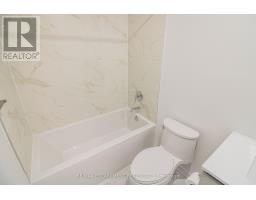118 - 395 Dundas Street W Oakville, Ontario L6M 4M2
$2,400 Monthly
Welcome to Distrikt Trailside 2.0 a never-lived-in suite offering the right tenant 1 bedroom plus den, 2 full bathrooms, and a modern and bright kitchen/living area with luxurious finishes. Features in suite laundry. Balcony right off the living room, with street view. Great location and perfect for commuters, near major highways (403, 407, EW), Oakville GO station, Oakville Trafalgar Memorial Hospital, shops, schools, and outdoor activities. Situated perfectly for the professional and the nature lover with Lions Valley Park and Sixteen Mile Trail closeby! Amazing amenity space with prep kitchen, dining area, lounge and games room. For the fitness lover there is a well equipped gym and yoga/ Pilates area. If you need an entertainment area there is a lounge / bbq area, perfect for gatherings. 24 hour concierge and a Smart Access system, a fingerprint reader and keyless entry for complete peace of mind security and convenience. Exclusive parking spot and locker. No Smokers. Pets allowed with restrictions. Even Max gets the royal treatment with a Pet Spa as part of your amenities! (id:50886)
Property Details
| MLS® Number | W12047413 |
| Property Type | Single Family |
| Community Name | 1015 - RO River Oaks |
| Amenities Near By | Place Of Worship, Public Transit |
| Communication Type | High Speed Internet |
| Community Features | Pet Restrictions |
| Features | Conservation/green Belt, Balcony, Carpet Free |
| Parking Space Total | 1 |
Building
| Bathroom Total | 2 |
| Bedrooms Above Ground | 2 |
| Bedrooms Total | 2 |
| Age | New Building |
| Amenities | Security/concierge, Exercise Centre, Party Room, Visitor Parking, Storage - Locker |
| Appliances | Oven - Built-in, Window Coverings |
| Cooling Type | Central Air Conditioning |
| Exterior Finish | Brick, Concrete |
| Heating Fuel | Natural Gas |
| Heating Type | Forced Air |
| Size Interior | 700 - 799 Ft2 |
| Type | Apartment |
Parking
| Underground | |
| Garage |
Land
| Acreage | No |
| Land Amenities | Place Of Worship, Public Transit |
Rooms
| Level | Type | Length | Width | Dimensions |
|---|---|---|---|---|
| Main Level | Living Room | 3.9 m | 3 m | 3.9 m x 3 m |
| Main Level | Dining Room | 3.5 m | 3.3 m | 3.5 m x 3.3 m |
| Main Level | Kitchen | 3.5 m | 3.3 m | 3.5 m x 3.3 m |
| Main Level | Primary Bedroom | 3 m | 3 m | 3 m x 3 m |
| Main Level | Den | 2.8 m | 3 m | 2.8 m x 3 m |
| Main Level | Bathroom | Measurements not available | ||
| Main Level | Bathroom | Measurements not available |
Contact Us
Contact us for more information
Ayesha Mian
Salesperson
109 Portia Drive Unit 4c
Ancaster, Ontario L9G 0E8
(905) 304-3303











































