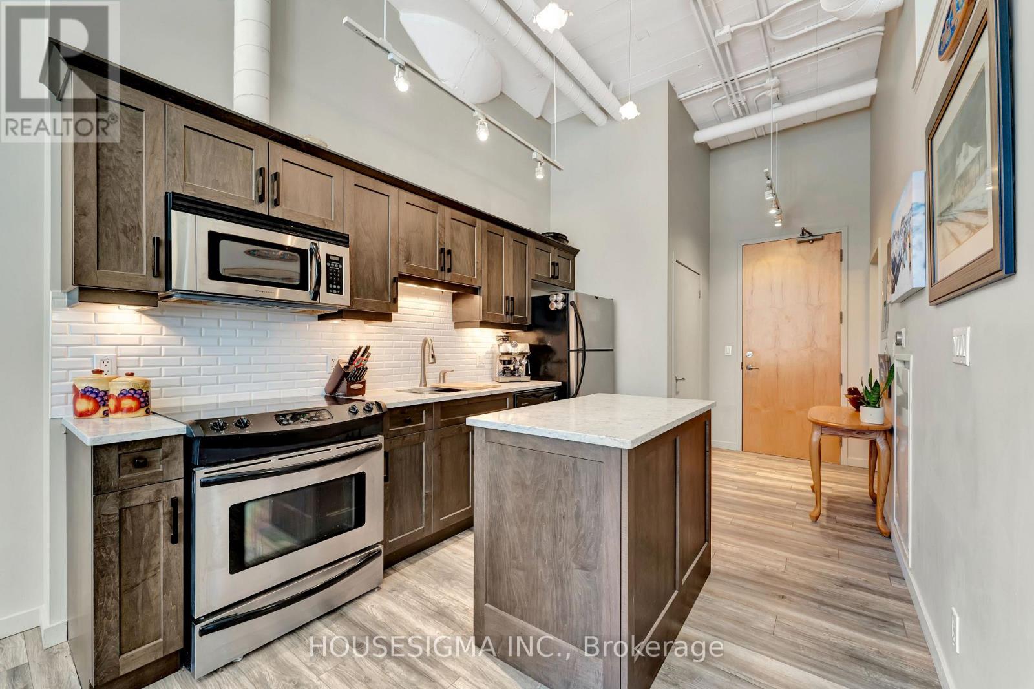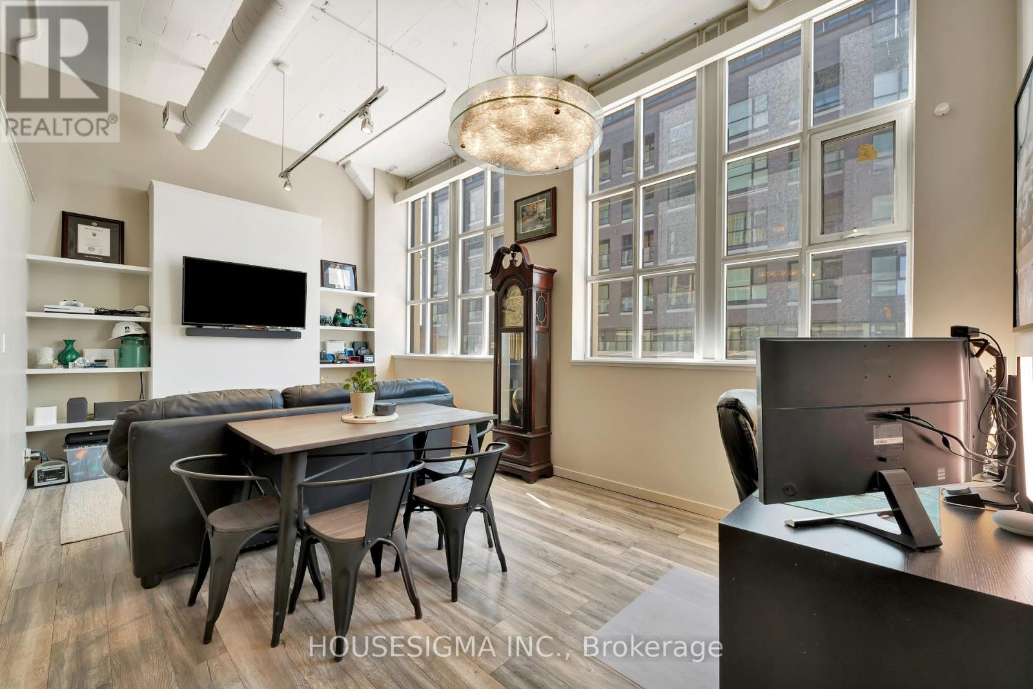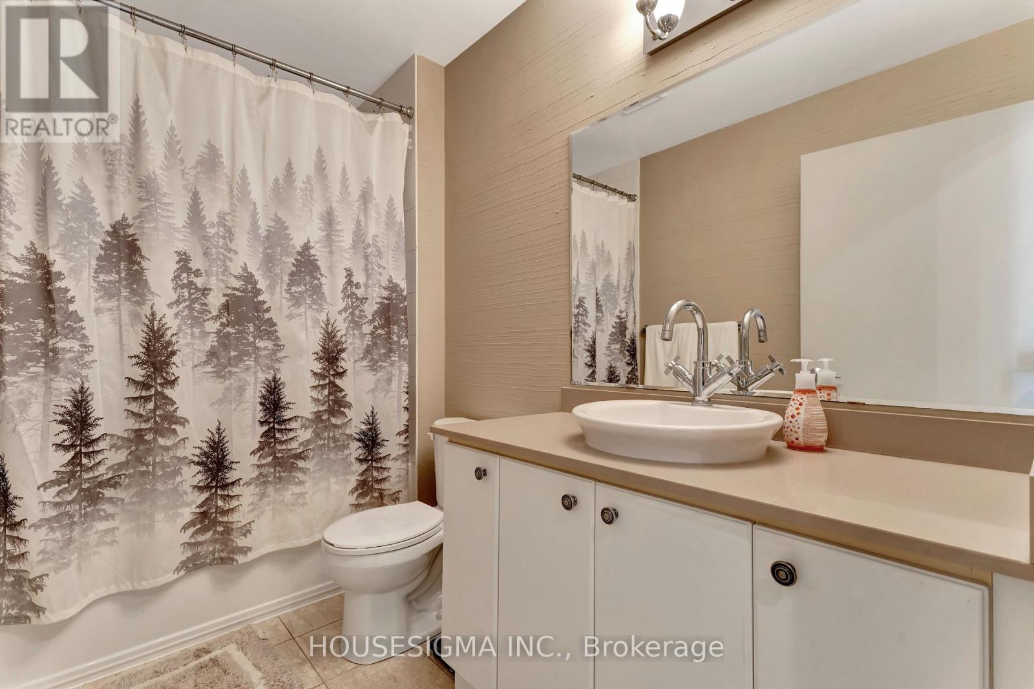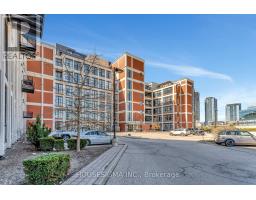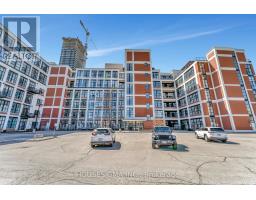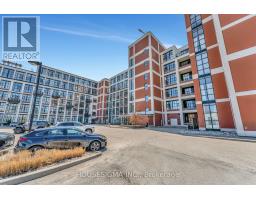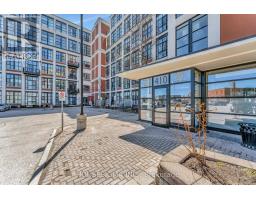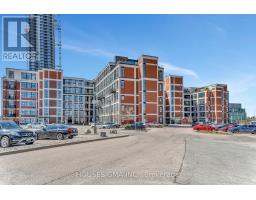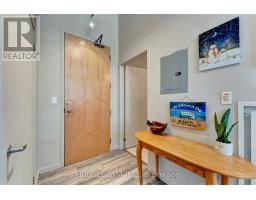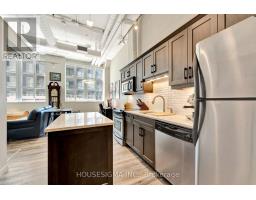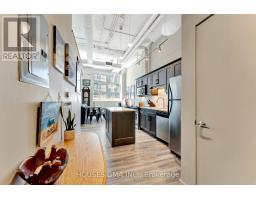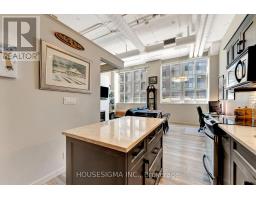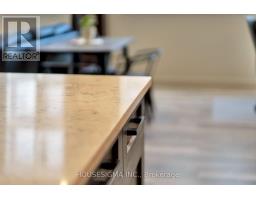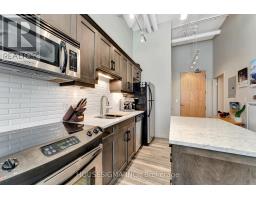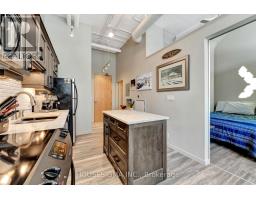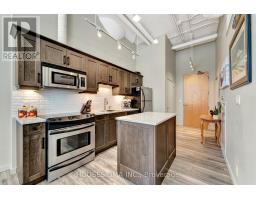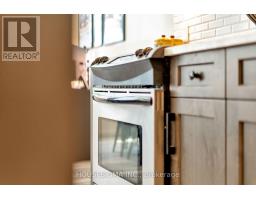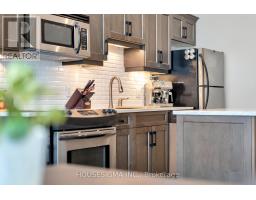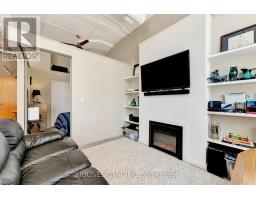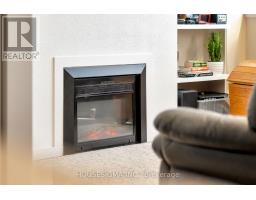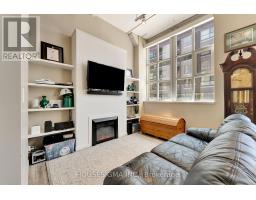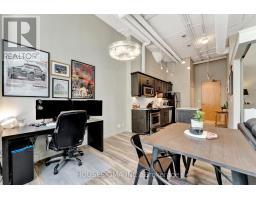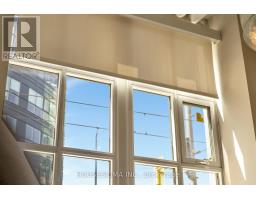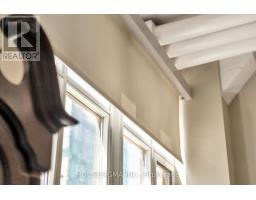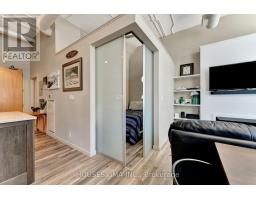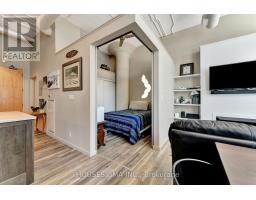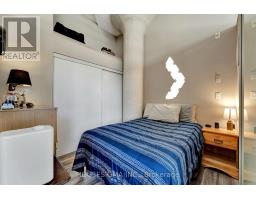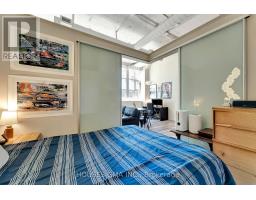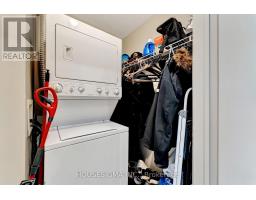118 - 410 King Street W Kitchener, Ontario N2G 1C3
$319,900Maintenance, Heat, Water, Common Area Maintenance, Insurance
$740.63 Monthly
Maintenance, Heat, Water, Common Area Maintenance, Insurance
$740.63 MonthlyStep into homeownership at the iconic Kaufman Lofts! This stylish 1-bedroom, 1-bath condo is perfect for first-time buyers looking for a uniquespace in the heart of downtown Kitchener. Located on the ground floor, this 610 sq ft unit features high ceilings, upgraded laminate flooring, acozy fireplace accent wall, and motorized blinds for added comfort. You'll also love the convenience of in-suite laundry and a dedicated surfaceparking spot. Live steps from Google, Communitech, cafés, restaurants, the LRT, and GO Station, making it easy to get around without a car.Originally a historic factory, this beautifully converted building offers character you won't find in newer builds. Enjoy building amenities like arooftop terrace with city views, a party room, and secure bike storage. The building is Pet-friendly, and your condo fee covers all utilities excepthydro! (id:50886)
Property Details
| MLS® Number | X12194258 |
| Property Type | Single Family |
| Amenities Near By | Public Transit, Hospital |
| Community Features | Pet Restrictions |
| Features | Elevator, In Suite Laundry |
| Parking Space Total | 1 |
Building
| Bathroom Total | 1 |
| Bedrooms Above Ground | 1 |
| Bedrooms Total | 1 |
| Age | 16 To 30 Years |
| Amenities | Party Room, Visitor Parking, Fireplace(s), Separate Heating Controls, Storage - Locker |
| Appliances | Dishwasher, Dryer, Microwave, Stove, Washer, Window Coverings, Refrigerator |
| Cooling Type | Central Air Conditioning |
| Exterior Finish | Brick |
| Fireplace Present | Yes |
| Fireplace Total | 1 |
| Heating Fuel | Electric |
| Heating Type | Heat Pump |
| Size Interior | 600 - 699 Ft2 |
| Type | Apartment |
Parking
| No Garage |
Land
| Acreage | No |
| Land Amenities | Public Transit, Hospital |
| Zoning Description | D-6 343u |
Rooms
| Level | Type | Length | Width | Dimensions |
|---|---|---|---|---|
| Main Level | Kitchen | 3.64 m | 2.8 m | 3.64 m x 2.8 m |
| Main Level | Dining Room | 3.52 m | 3.01 m | 3.52 m x 3.01 m |
| Main Level | Living Room | 3.38 m | 2.92 m | 3.38 m x 2.92 m |
| Main Level | Primary Bedroom | 2.62 m | 2.81 m | 2.62 m x 2.81 m |
| Main Level | Bathroom | 1.68 m | 2.81 m | 1.68 m x 2.81 m |
https://www.realtor.ca/real-estate/28412309/118-410-king-street-w-kitchener
Contact Us
Contact us for more information
Tyler Wiese
Salesperson
tylerwiese.ca/
www.instagram.com/tyler.wiese.realtor/
15 Allstate Parkway #629
Markham, Ontario L3R 5B4
(647) 360-2330
housesigma.com/

