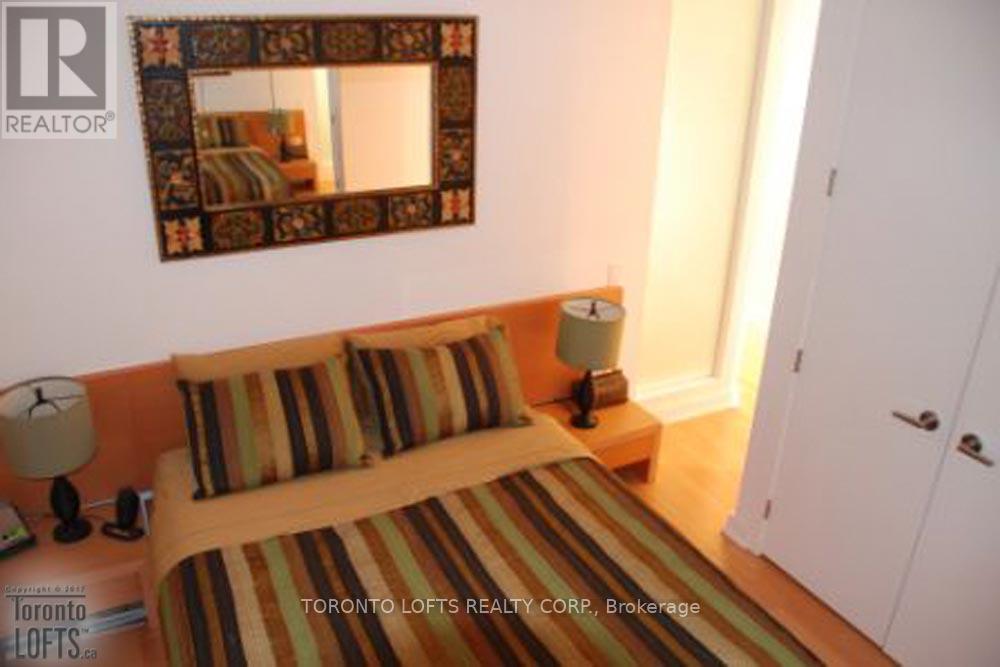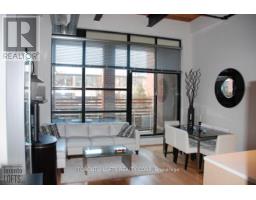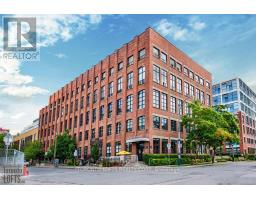118 - 43 Hanna Avenue Toronto, Ontario M6K 1X1
$3,200 Monthly
**Toy Factory Lofts** Rare 1 Bdrm + Den Authentic Loft With W/O To Private Courtyard Balcony, High Original Wood Ceilings, Scavolini Kitchen, Granite Counters & South Exposure. Also Includes 1 Secure Underground Parking Spot & 1 Storage Locker. Located In Prime Liberty Village With Restaurants, Coffee Shops, Bank, And Grocery At Your Door. Steps To King W. Streetcar. **** EXTRAS **** Fridge, Stove, B/I Dw, W/D, Elf's, Wdw Cvgs. Min. 1 Year Lease. **Note** Rental App., Credit Report, Letter Of Employment & Pay Stub Required W/ Offer. If Self-Employed Last 2 Notices Of Assessments Also Required. Non-Smoker & No Pets. (id:50886)
Property Details
| MLS® Number | C9385889 |
| Property Type | Single Family |
| Community Name | Niagara |
| AmenitiesNearBy | Park, Public Transit |
| CommunityFeatures | Pets Not Allowed |
| Features | Balcony |
| ParkingSpaceTotal | 1 |
Building
| BathroomTotal | 1 |
| BedroomsAboveGround | 1 |
| BedroomsBelowGround | 1 |
| BedroomsTotal | 2 |
| Amenities | Security/concierge, Exercise Centre, Visitor Parking, Storage - Locker |
| ArchitecturalStyle | Loft |
| CoolingType | Central Air Conditioning |
| ExteriorFinish | Brick |
| FlooringType | Hardwood |
| HeatingFuel | Natural Gas |
| HeatingType | Heat Pump |
| SizeInterior | 799.9932 - 898.9921 Sqft |
| Type | Apartment |
Parking
| Underground |
Land
| Acreage | No |
| LandAmenities | Park, Public Transit |
Rooms
| Level | Type | Length | Width | Dimensions |
|---|---|---|---|---|
| Ground Level | Living Room | 4.72 m | 3.96 m | 4.72 m x 3.96 m |
| Ground Level | Dining Room | 4.72 m | 3.96 m | 4.72 m x 3.96 m |
| Ground Level | Kitchen | 3.66 m | 2.44 m | 3.66 m x 2.44 m |
| Ground Level | Bedroom | 3.71 m | 3.35 m | 3.71 m x 3.35 m |
| Ground Level | Den | 2.87 m | 2.41 m | 2.87 m x 2.41 m |
https://www.realtor.ca/real-estate/27513453/118-43-hanna-avenue-toronto-niagara-niagara
Interested?
Contact us for more information
Nicole Noel Brdlik
Salesperson
1179 King St West #215
Toronto, Ontario M6K 3C5









































