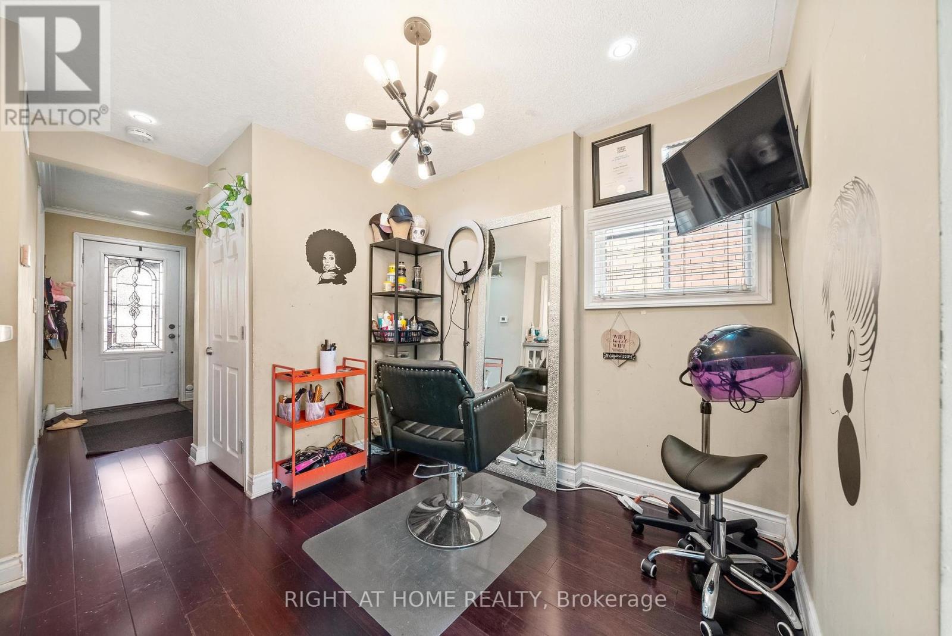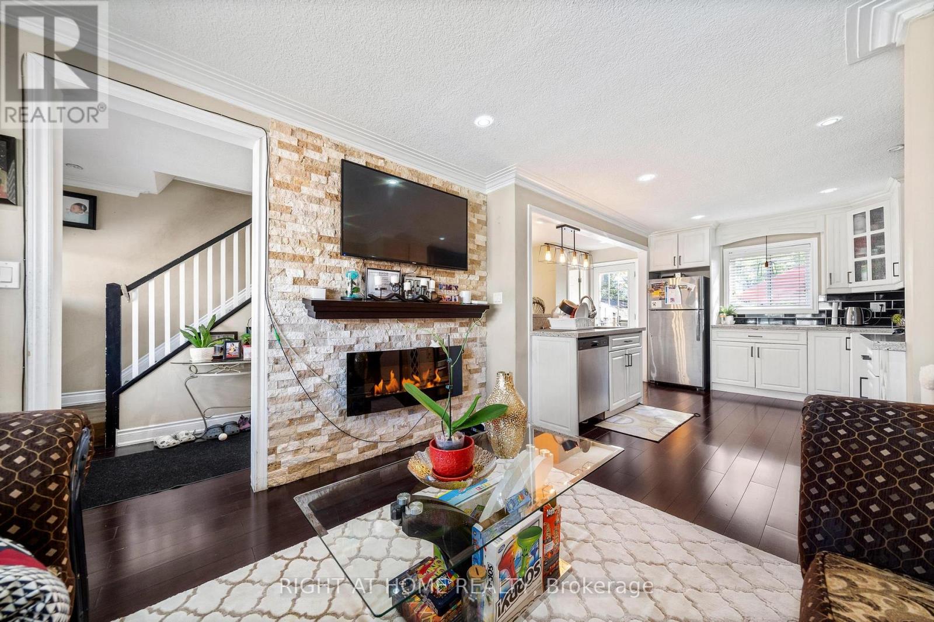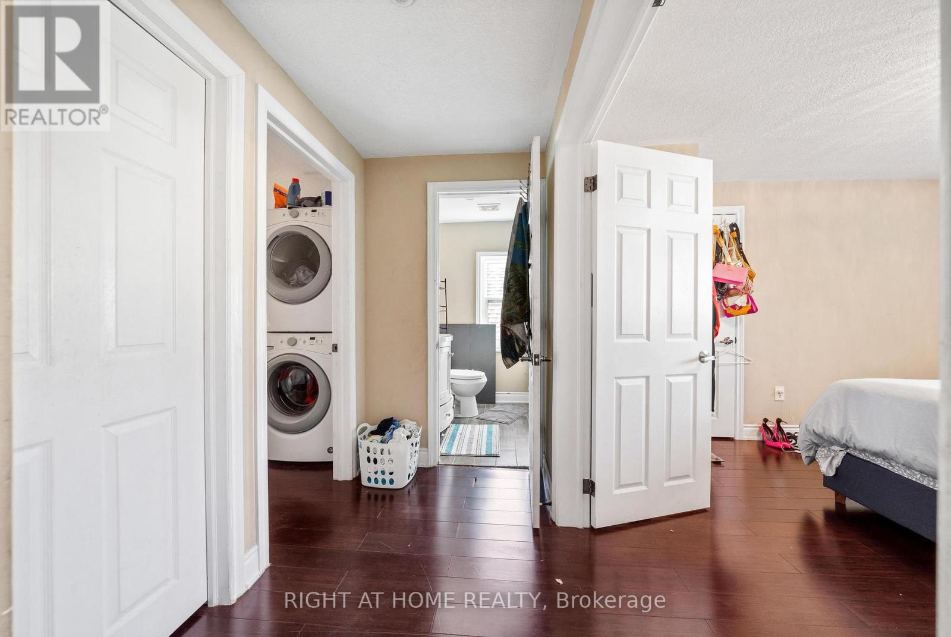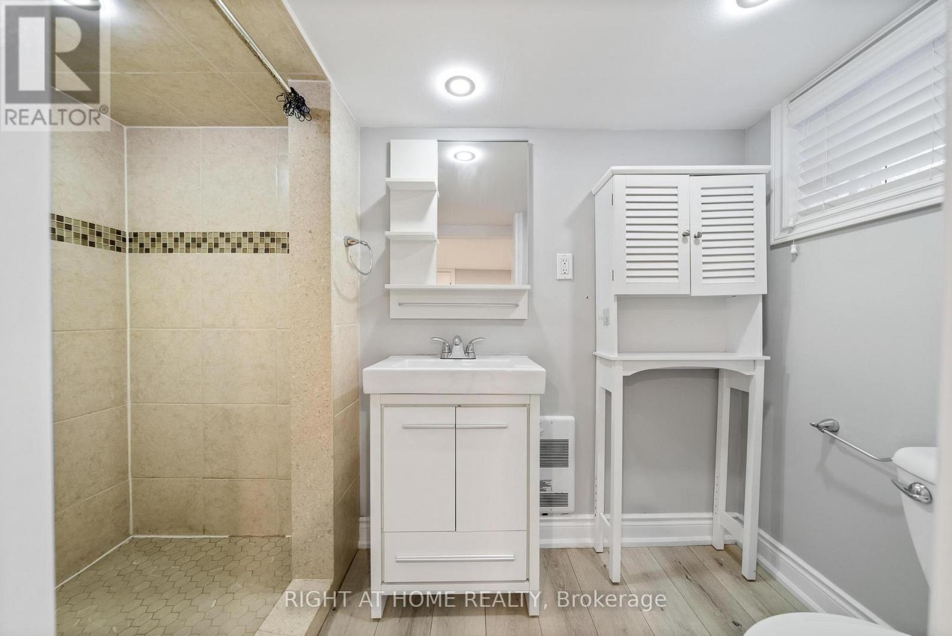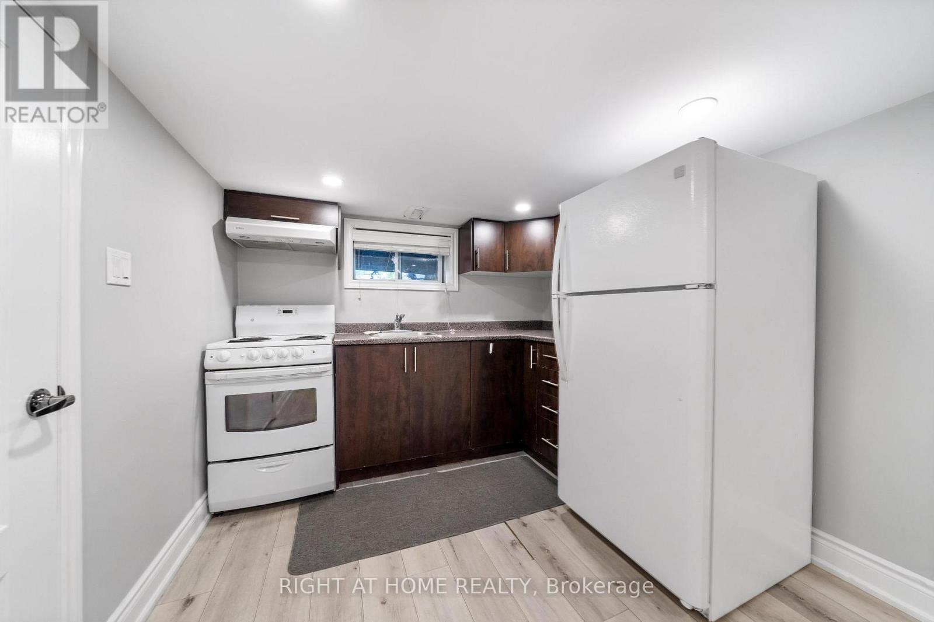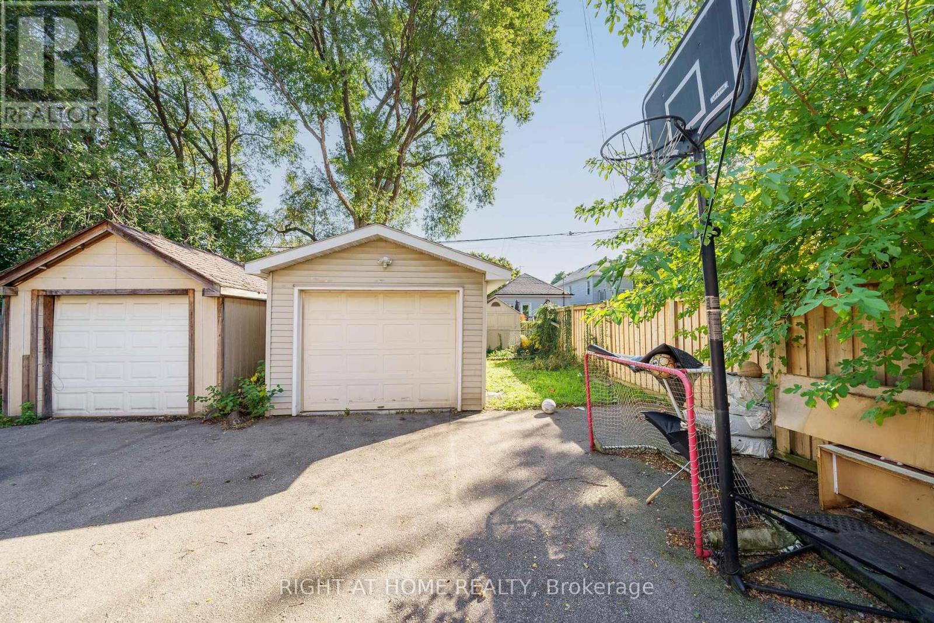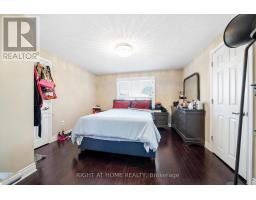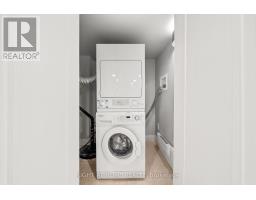118 Barons Avenue N Hamilton, Ontario L8H 5A7
$639,900
Welcome to 118 Barons Ave N, a cozy 1.5 storey home in Hamilton with lots of living space and a great setup for families or rental income. This house offers over 1,600 sq.ft. across all three levels, with 3 bedrooms and 1.5 bathrooms on the main and upper floors, plus an in-law suite in the basement. The main floor features an updated kitchen, a dining area, a family room, and a 2-piece bathroom. Upstairs, youll find a primary bedroom, two more bedrooms, a 4-piece bathroom, and laundry. The basement in-law suite has its own entrance and includes a 3-piece bathroom, bedroom, kitchen, living room and laundry, making it perfect for extended family or extra rental income. Outside, theres a shared driveway, a garage in the back, and a deck to relax on. The lot measures 25 x 92 ft. and offers just the right amount of outdoor space. The main floor is currently rented out, providing immediate income potential. A great choice for anyone looking for a family home or an investment property! (id:50886)
Property Details
| MLS® Number | X9419278 |
| Property Type | Single Family |
| Community Name | Homeside |
| Features | Irregular Lot Size, Carpet Free, In-law Suite |
| ParkingSpaceTotal | 1 |
Building
| BathroomTotal | 3 |
| BedroomsAboveGround | 3 |
| BedroomsBelowGround | 1 |
| BedroomsTotal | 4 |
| Amenities | Fireplace(s) |
| BasementFeatures | Apartment In Basement |
| BasementType | Full |
| ConstructionStyleAttachment | Detached |
| CoolingType | Central Air Conditioning |
| ExteriorFinish | Brick |
| FireplacePresent | Yes |
| FireplaceTotal | 1 |
| FoundationType | Block |
| HalfBathTotal | 1 |
| HeatingFuel | Natural Gas |
| HeatingType | Forced Air |
| StoriesTotal | 2 |
| SizeInterior | 1499.9875 - 1999.983 Sqft |
| Type | House |
| UtilityWater | Municipal Water |
Parking
| Detached Garage |
Land
| Acreage | No |
| Sewer | Sanitary Sewer |
| SizeDepth | 92 Ft |
| SizeFrontage | 25 Ft |
| SizeIrregular | 25 X 92 Ft |
| SizeTotalText | 25 X 92 Ft|under 1/2 Acre |
Rooms
| Level | Type | Length | Width | Dimensions |
|---|---|---|---|---|
| Second Level | Primary Bedroom | 3.76 m | 3.76 m | 3.76 m x 3.76 m |
| Second Level | Bedroom | 2.9 m | 3.45 m | 2.9 m x 3.45 m |
| Second Level | Bedroom | 2.9 m | 3.45 m | 2.9 m x 3.45 m |
| Basement | Family Room | 2.57 m | 2.49 m | 2.57 m x 2.49 m |
| Basement | Kitchen | 2.57 m | 2.08 m | 2.57 m x 2.08 m |
| Basement | Bedroom | 2.67 m | 2.49 m | 2.67 m x 2.49 m |
| Basement | Laundry Room | Measurements not available | ||
| Main Level | Family Room | 3.1 m | 3.48 m | 3.1 m x 3.48 m |
| Main Level | Kitchen | 2.72 m | 3.71 m | 2.72 m x 3.71 m |
| Main Level | Dining Room | 2.67 m | 3.91 m | 2.67 m x 3.91 m |
https://www.realtor.ca/real-estate/27563421/118-barons-avenue-n-hamilton-homeside-homeside
Interested?
Contact us for more information
Nathan Ferro
Salesperson
5111 New Street Unit 104
Burlington, Ontario L7L 1V2





