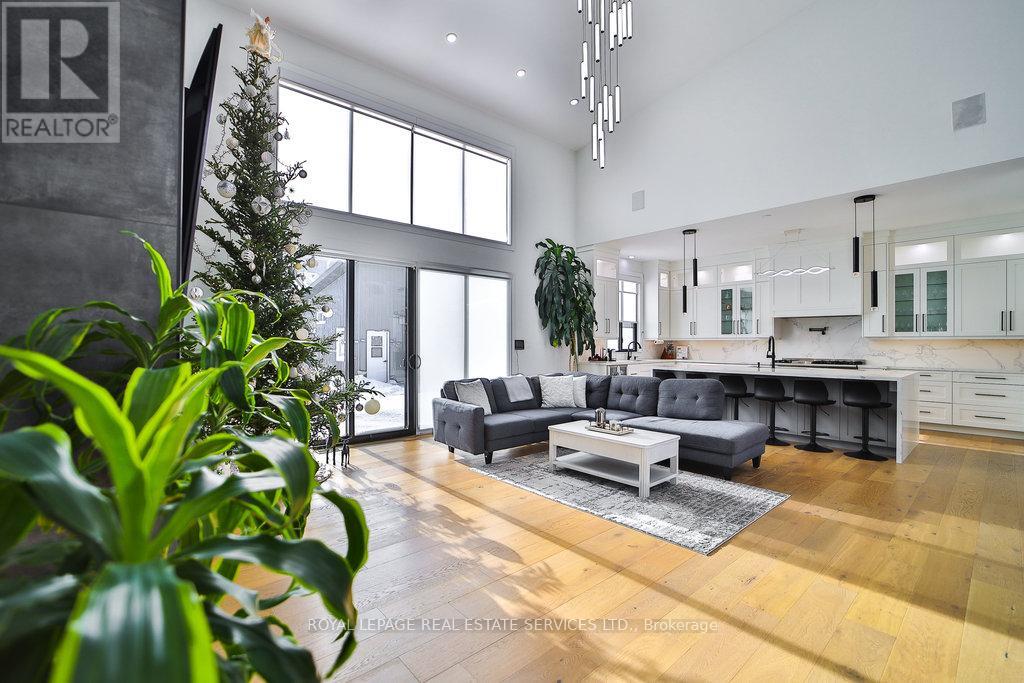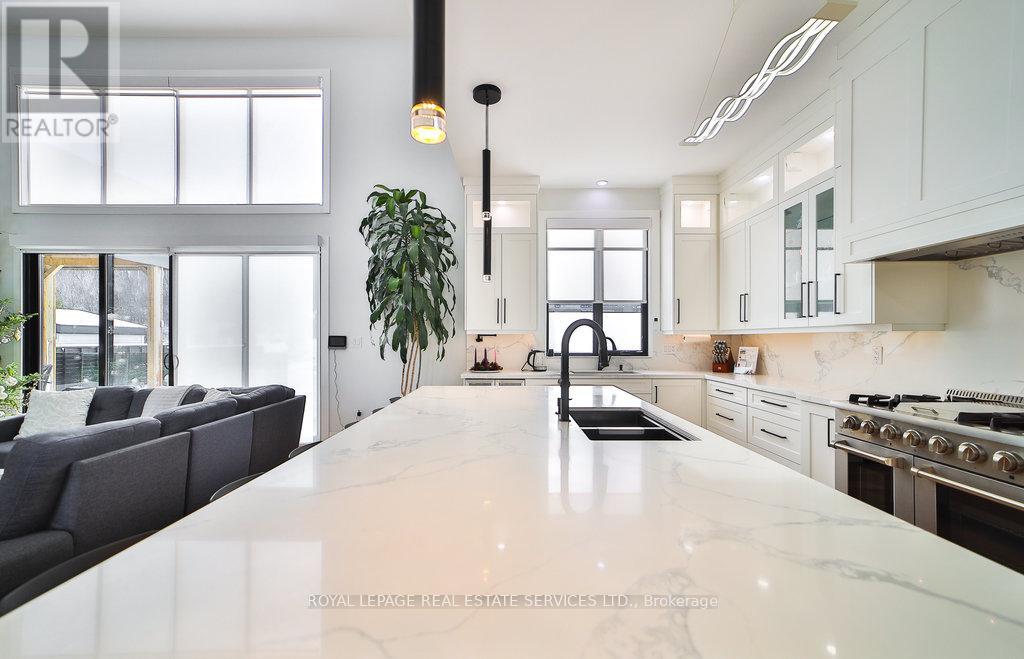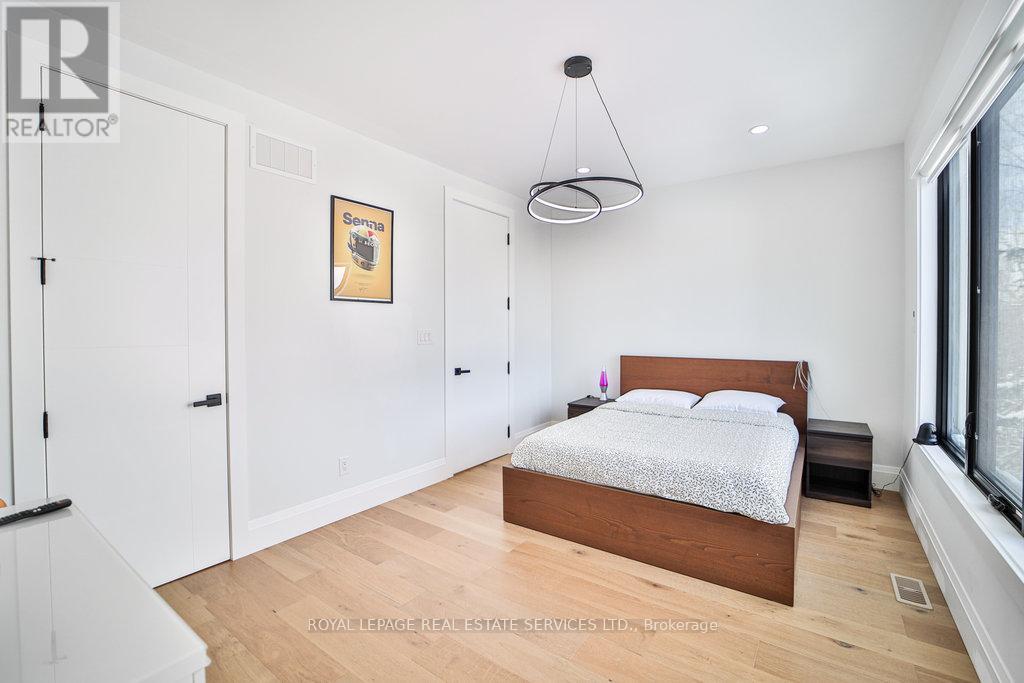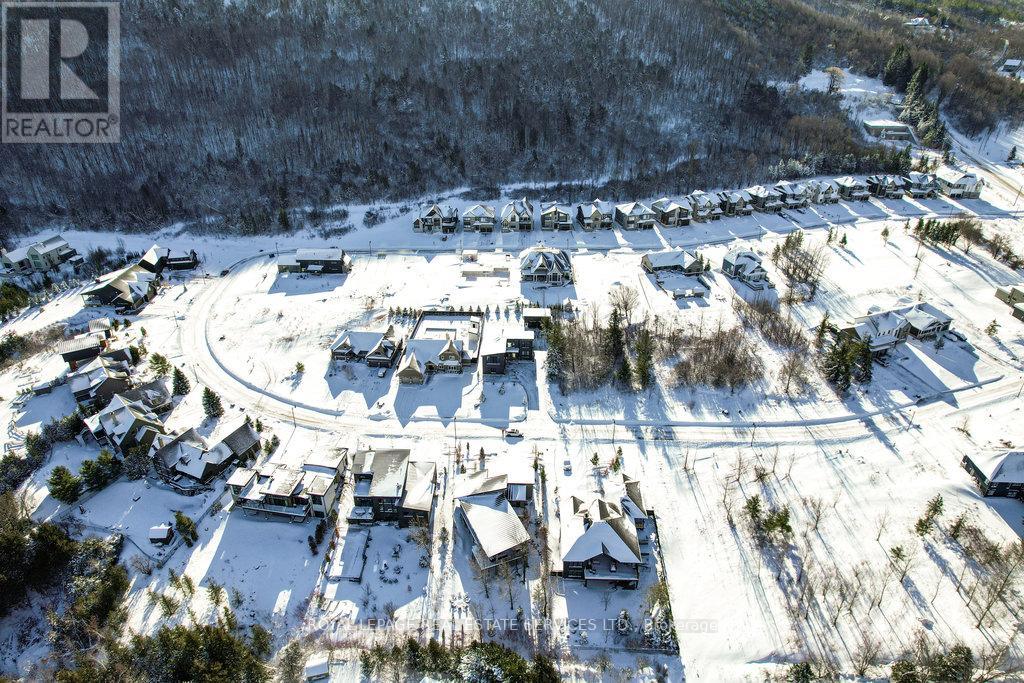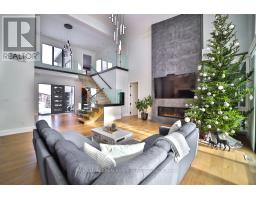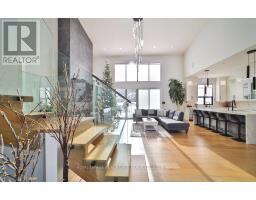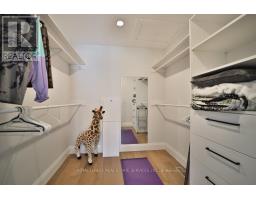118 Barton Boulevard Blue Mountains, Ontario N0H 1J0
$15,000 Monthly
Experience Ultimate In Luxury And Comfort With This Exquisite Fully Furnished Detached 2 Storey Meticulously Designed Executive Seasonal Rental, Ideally Located Just Minutes From Collingwood And The Blue Mountains. Private enclave of custom homes, minutes to Georgian Peaks Ski Club, mpeccably Crafted Designed For Discerning Clientele, Offering Easy Access To Ski Hills, Golf Courses, Shopping, Picturesque Village Of Blue Mountains. Step Into Elegance Through The Majestic Front Entrance, Leads To An Impressive Foyer. Features 4 Spacious Bedrooms, Each With Its Own Luxurious Ensuite Bathroom, Including A Stunning Primary Suite Complete With A 5pc Bath And Wall Mounted TV. Open Concept Eat-In Kitchen, Fully Equipped, Coffee Machine, Toaster, Gas Stove/Oven And An Outdoor New BBQ With Gas Line, Perfect For Entertaining, Large Center Island With 6 Stools. Living And Dining Areas Boast Breathtaking Mountain Vistas And Seamlessly Connect To A Deck With Canopy And Seating For 10+ For Indoor/Outdoor Enjoyment. Additional Highlights Include A Fully Enclosed Gym Complete With Glass Sliders For Unobstructed Views, Treadmill, Bicycle, Weight Machines, Rowing Machine, Integrated Speaker System, Cozy Backyard Fire Pit, 5 Fireplaces, 5 Bathrooms: Heated Towel Stands, High End Wall Hanging Toilets, Spacious Glass Walk In Showers With Rain Heads, High Ceilings, Remote Controlled Blinds In Every Bedroom, Main Floor Laundry, 2 Laundry Chutes On 2nd Floor In Bedroom Walk-In Closets, High Quality Linens, Towels, Kitchenware, Circular Driveway Ample Parking For Up To 12 Vehicles. Exceptional Property Offers An Unparalleled Retreat For Up To 2 Families Seeking Both Relaxation And Adventure In One Of Ontario's Most Sought After Destinations. Available For Seasonal Rental From December 1st To April 30, $15,000/month. **** EXTRAS **** Fully Furnished Ski Season Rental, Rate Is For Monthly Term. Spectacular Vistas Of The Mountains - Luxury And Privacy At Its Best. Designer Outfitted, Top Wifi; Craigleith Ski Club, Osler Bluff Ski Club, Georgian Peaks Ski Club (id:50886)
Property Details
| MLS® Number | X11893548 |
| Property Type | Single Family |
| Community Name | Blue Mountain Resort Area |
| AmenitiesNearBy | Beach, Park, Ski Area |
| CommunityFeatures | School Bus |
| Features | Carpet Free |
| ParkingSpaceTotal | 10 |
Building
| BathroomTotal | 5 |
| BedroomsAboveGround | 4 |
| BedroomsTotal | 4 |
| Appliances | Furniture |
| BasementDevelopment | Unfinished |
| BasementType | N/a (unfinished) |
| ConstructionStyleAttachment | Detached |
| CoolingType | Central Air Conditioning |
| ExteriorFinish | Stone, Vinyl Siding |
| FireplacePresent | Yes |
| FlooringType | Hardwood, Laminate, Ceramic |
| FoundationType | Unknown |
| HalfBathTotal | 1 |
| HeatingFuel | Natural Gas |
| HeatingType | Forced Air |
| StoriesTotal | 2 |
| Type | House |
| UtilityWater | Municipal Water |
Parking
| Garage |
Land
| Acreage | No |
| LandAmenities | Beach, Park, Ski Area |
| Sewer | Sanitary Sewer |
| SizeDepth | 173 Ft ,10 In |
| SizeFrontage | 80 Ft |
| SizeIrregular | 80.05 X 173.88 Ft |
| SizeTotalText | 80.05 X 173.88 Ft |
Rooms
| Level | Type | Length | Width | Dimensions |
|---|---|---|---|---|
| Second Level | Bedroom 3 | 6.32 m | 5.52 m | 6.32 m x 5.52 m |
| Second Level | Sunroom | 6.32 m | 3.52 m | 6.32 m x 3.52 m |
| Second Level | Bedroom | 4.37 m | 7.32 m | 4.37 m x 7.32 m |
| Second Level | Bedroom 2 | 4.68 m | 3.32 m | 4.68 m x 3.32 m |
| Main Level | Foyer | 4.18 m | 5.56 m | 4.18 m x 5.56 m |
| Main Level | Living Room | 5.21 m | 6.11 m | 5.21 m x 6.11 m |
| Main Level | Dining Room | 4.78 m | 4.98 m | 4.78 m x 4.98 m |
| Main Level | Kitchen | 4.79 m | 6.07 m | 4.79 m x 6.07 m |
| Main Level | Primary Bedroom | 4.37 m | 6.11 m | 4.37 m x 6.11 m |
| Main Level | Bathroom | 3.07 m | 3.98 m | 3.07 m x 3.98 m |
| Main Level | Laundry Room | 3.71 m | 2.62 m | 3.71 m x 2.62 m |
| Main Level | Bathroom | 2.23 m | 1.04 m | 2.23 m x 1.04 m |
Interested?
Contact us for more information
Belinda Marie Lelli
Salesperson
4025 Yonge Street Suite 103
Toronto, Ontario M2P 2E3







