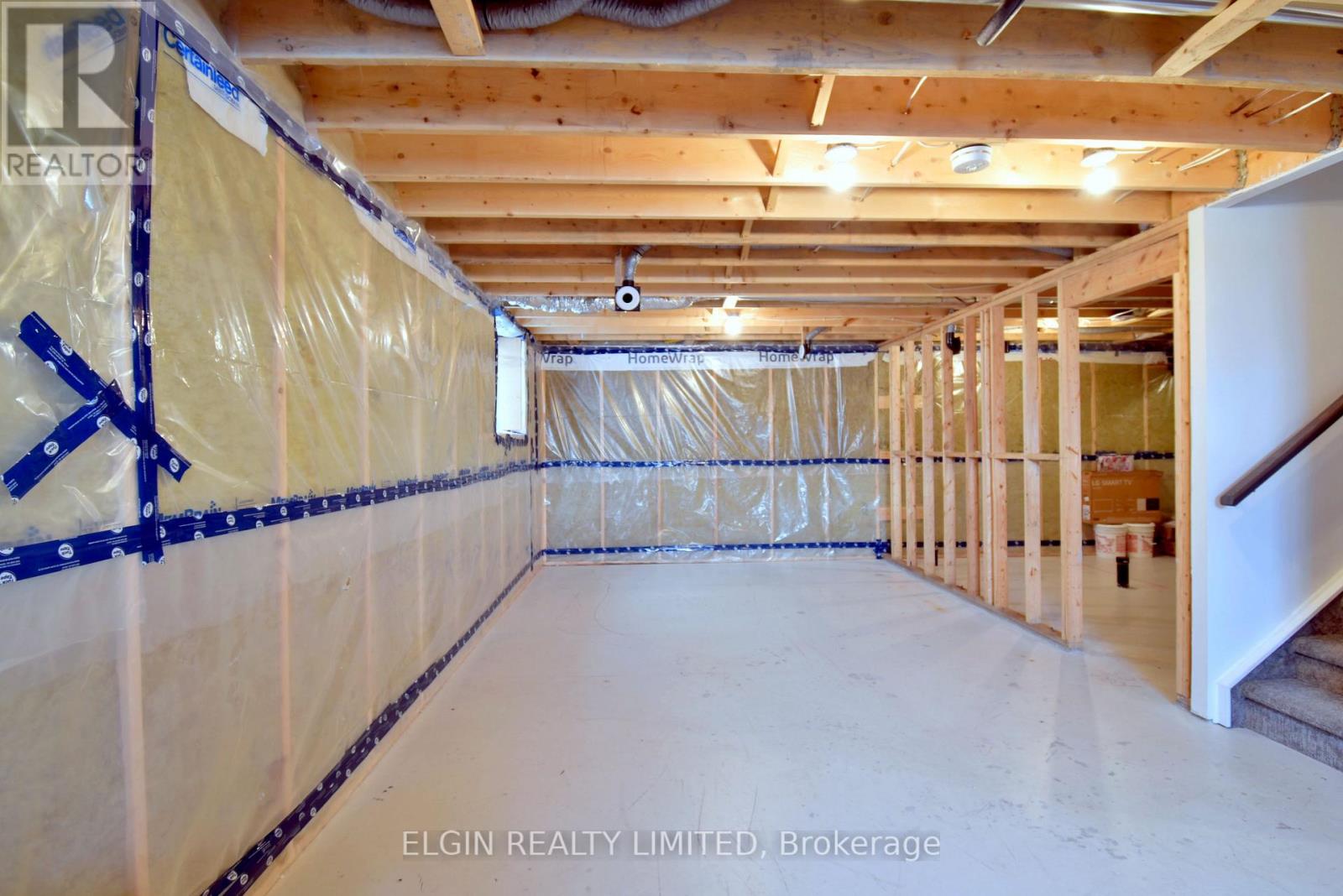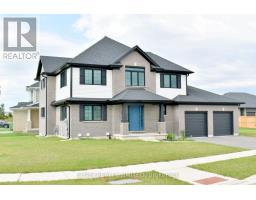3 Bedroom
3 Bathroom
2,000 - 2,500 ft2
Central Air Conditioning, Air Exchanger
Forced Air
$749,900
Spacious two storey in Miller's Pond. Located on corner lot with side yard and covered deck access off family room. Back kitchen is open to eating area and family room. Bright welcoming foyer. Two piece bath and mainfloor laundry are easily accesible from kitchen or garage. Primary bedroom has walk in closet and 4 piece bath with stunning tub. Basement is unfinished. Two egress windows and a bathroom rough in basement for future development. Spacious two car garage attached. Good size home with (2100 sf ft) in quiet south east St. Thomas. (id:50886)
Property Details
|
MLS® Number
|
X11886740 |
|
Property Type
|
Single Family |
|
Community Name
|
St. Thomas |
|
Features
|
Flat Site, Sump Pump |
|
Parking Space Total
|
4 |
|
Structure
|
Deck |
Building
|
Bathroom Total
|
3 |
|
Bedrooms Above Ground
|
3 |
|
Bedrooms Total
|
3 |
|
Appliances
|
Water Heater - Tankless, Garage Door Opener Remote(s), Dishwasher, Refrigerator, Stove |
|
Basement Development
|
Unfinished |
|
Basement Type
|
Full (unfinished) |
|
Construction Style Attachment
|
Detached |
|
Cooling Type
|
Central Air Conditioning, Air Exchanger |
|
Exterior Finish
|
Brick, Vinyl Siding |
|
Flooring Type
|
Tile |
|
Foundation Type
|
Poured Concrete |
|
Half Bath Total
|
1 |
|
Heating Fuel
|
Natural Gas |
|
Heating Type
|
Forced Air |
|
Stories Total
|
2 |
|
Size Interior
|
2,000 - 2,500 Ft2 |
|
Type
|
House |
|
Utility Water
|
Municipal Water |
Parking
Land
|
Acreage
|
No |
|
Sewer
|
Sanitary Sewer |
|
Size Depth
|
51 Ft |
|
Size Frontage
|
92 Ft |
|
Size Irregular
|
92 X 51 Ft |
|
Size Total Text
|
92 X 51 Ft|under 1/2 Acre |
|
Zoning Description
|
R3a |
Rooms
| Level |
Type |
Length |
Width |
Dimensions |
|
Second Level |
Bathroom |
3.4 m |
2.8 m |
3.4 m x 2.8 m |
|
Second Level |
Bathroom |
3.8 m |
2.4 m |
3.8 m x 2.4 m |
|
Second Level |
Primary Bedroom |
3.2 m |
3.9 m |
3.2 m x 3.9 m |
|
Second Level |
Bedroom |
3.2 m |
2 m |
3.2 m x 2 m |
|
Second Level |
Bedroom |
3.4 m |
4.2 m |
3.4 m x 4.2 m |
|
Main Level |
Foyer |
1.8 m |
2.9 m |
1.8 m x 2.9 m |
|
Main Level |
Living Room |
3.3 m |
3.1 m |
3.3 m x 3.1 m |
|
Main Level |
Dining Room |
3.7 m |
2.6 m |
3.7 m x 2.6 m |
|
Main Level |
Kitchen |
2.6 m |
|
2.6 m x Measurements not available |
|
Main Level |
Family Room |
3.7 m |
3.4 m |
3.7 m x 3.4 m |
|
Main Level |
Bathroom |
1.8 m |
1.2 m |
1.8 m x 1.2 m |
|
Main Level |
Laundry Room |
1.6 m |
1.8 m |
1.6 m x 1.8 m |
https://www.realtor.ca/real-estate/27724227/118-benjamin-parkway-st-thomas-st-thomas





















































