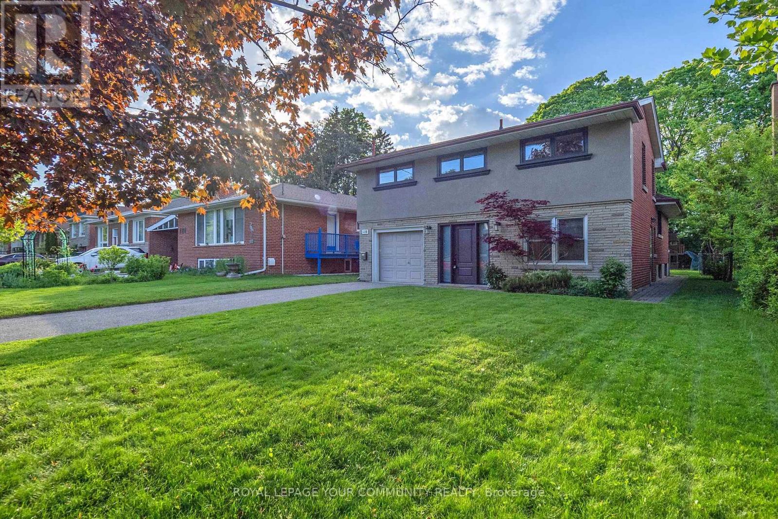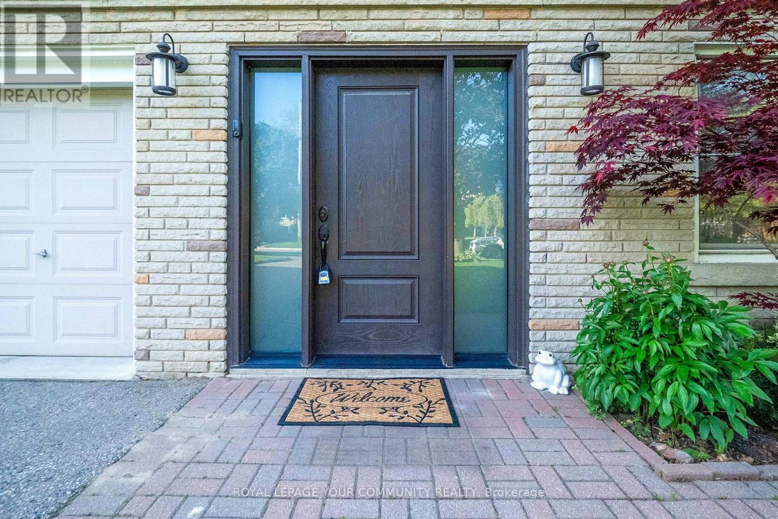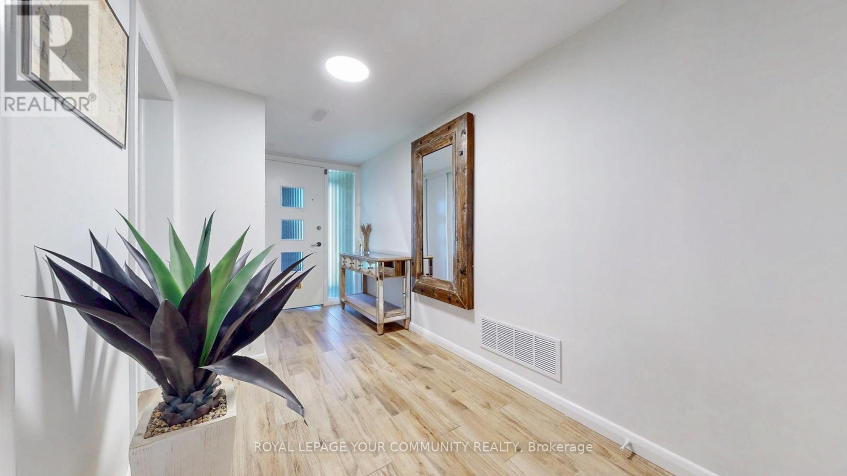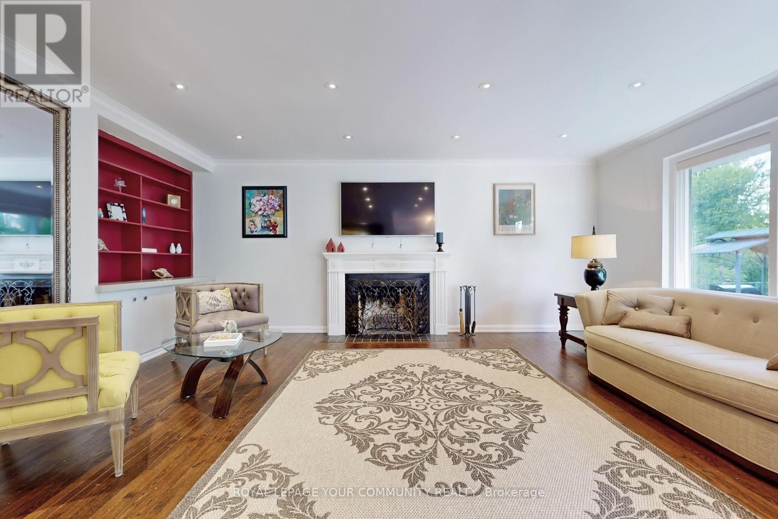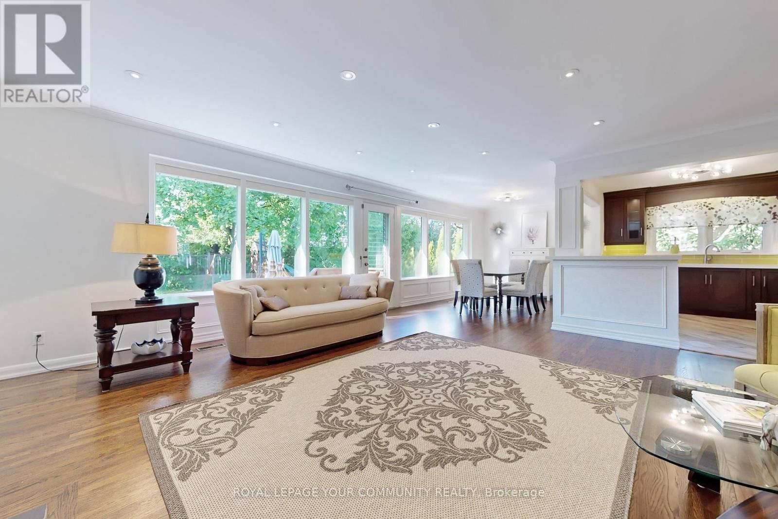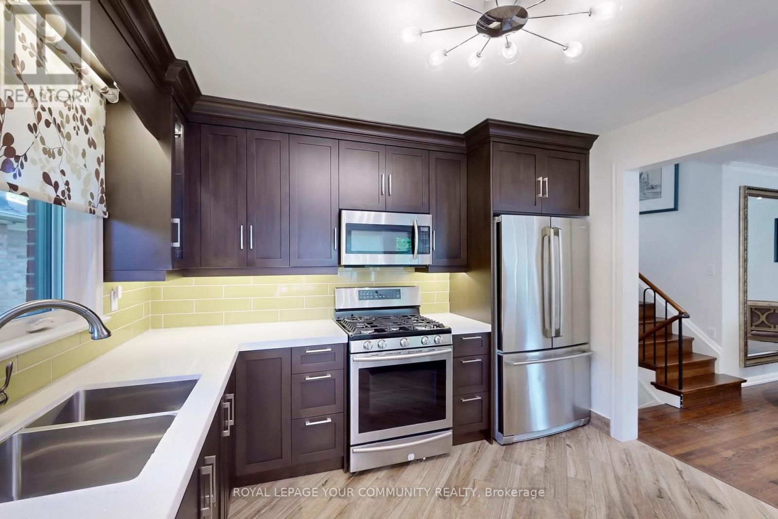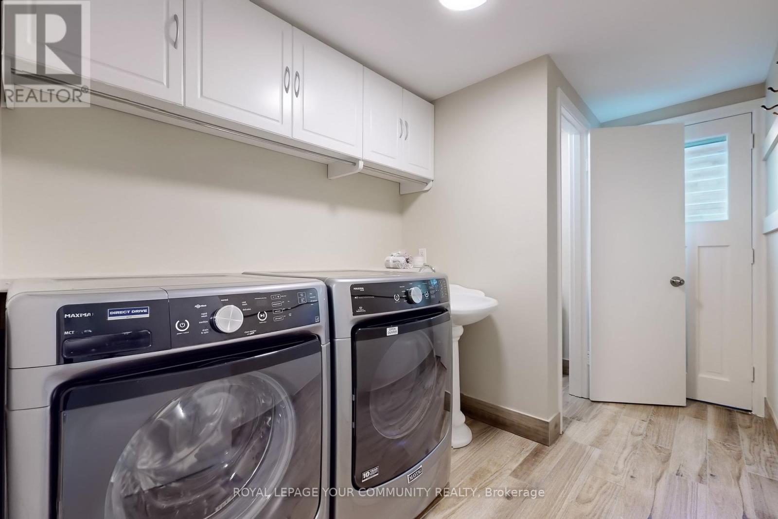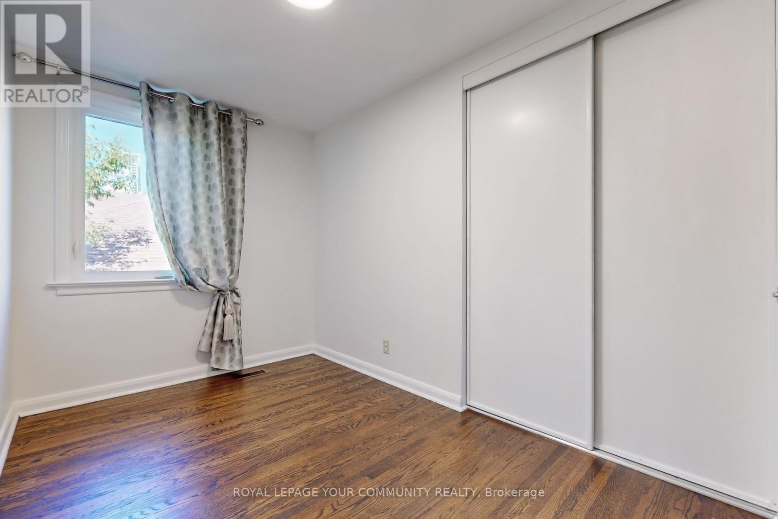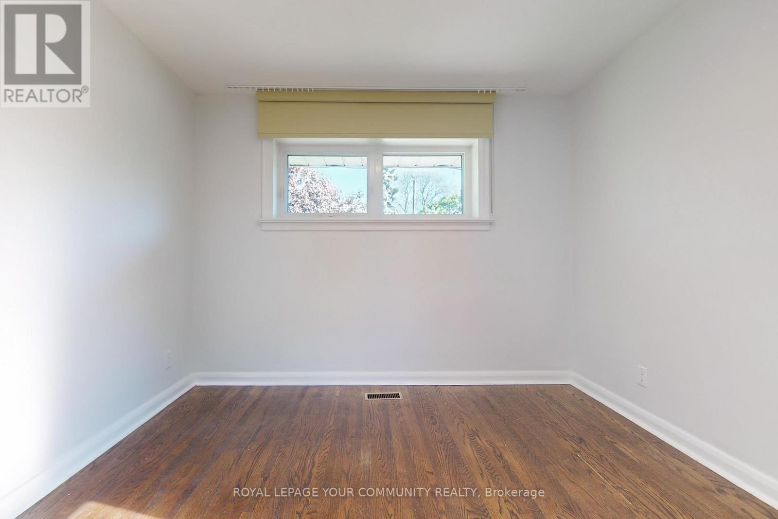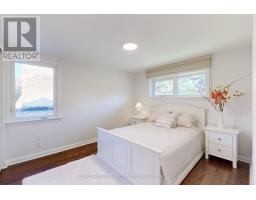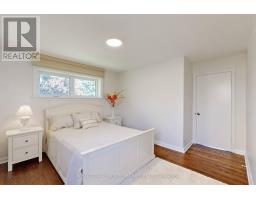118 Betty Ann Drive Toronto, Ontario M2N 1X4
$2,149,000
Welcome to this beautifully renovated home on the prestigious Betty Ann Drive, nestled in a highly sought-after custom 3-4 million dollar homes. Ideally located just minutes from North York Centre subway station, Ellerslie Park, Toronto Public Library, and a nearby community pool, this property offers the perfect blend of convenience and lifestyle in one of North Yorks most desirable and upscale family areas. Set on a generous lot, this sun-filled residence features a unique and functional front split layout with two levels and four spacious bedrooms upstairsideal for growing families. A main floor office is thoughtfully positioned near the entrance, along with a convenient main floor laundry room. The heart of the home is the stunning custom kitchen, featuring tall cabinetry, marble countertops, stainless steel appliances, and a gas stove designed for cooking, entertaining and everyday comfort. The dining area overlooks the expansive backyard through full-width picture windows and offers a walk-out to the patio, perfect for family gatherings. Enjoy a cozy family room complete with a wood-burning fireplace, custom built-in shelving, and pot lights throughout. The home is freshly painted and filled with natural light, and also includes elegant custom window coverings. Step outside to your private backyard oasis featuring a custom gazebo, kids playground, and ample space for outdoor enjoyment and relaxation. This home combines thoughtful upgrades, timeless comfort, and a location that truly stands outready for you to move in and enjoy. (id:50886)
Property Details
| MLS® Number | C12175905 |
| Property Type | Single Family |
| Community Name | Willowdale West |
| Amenities Near By | Hospital, Park, Place Of Worship, Public Transit |
| Equipment Type | Water Heater |
| Features | Paved Yard |
| Parking Space Total | 4 |
| Rental Equipment Type | Water Heater |
| Structure | Deck |
Building
| Bathroom Total | 2 |
| Bedrooms Above Ground | 4 |
| Bedrooms Below Ground | 1 |
| Bedrooms Total | 5 |
| Amenities | Fireplace(s) |
| Appliances | Dishwasher, Dryer, Stove, Washer, Window Coverings, Refrigerator |
| Basement Development | Finished |
| Basement Type | N/a (finished) |
| Construction Style Attachment | Detached |
| Cooling Type | Central Air Conditioning |
| Exterior Finish | Brick, Stucco |
| Fireplace Present | Yes |
| Flooring Type | Parquet, Tile, Hardwood, Laminate |
| Foundation Type | Unknown |
| Half Bath Total | 1 |
| Heating Fuel | Natural Gas |
| Heating Type | Forced Air |
| Size Interior | 1,500 - 2,000 Ft2 |
| Type | House |
| Utility Water | Municipal Water |
Parking
| Attached Garage | |
| Garage |
Land
| Acreage | No |
| Fence Type | Fenced Yard |
| Land Amenities | Hospital, Park, Place Of Worship, Public Transit |
| Landscape Features | Landscaped |
| Sewer | Sanitary Sewer |
| Size Depth | 133 Ft ,1 In |
| Size Frontage | 50 Ft ,3 In |
| Size Irregular | 50.3 X 133.1 Ft |
| Size Total Text | 50.3 X 133.1 Ft |
Rooms
| Level | Type | Length | Width | Dimensions |
|---|---|---|---|---|
| Basement | Recreational, Games Room | 6.1 m | 5.6 m | 6.1 m x 5.6 m |
| Main Level | Den | 4.7 m | 3.3 m | 4.7 m x 3.3 m |
| Main Level | Laundry Room | Measurements not available | ||
| Upper Level | Primary Bedroom | 3.6 m | 3.2 m | 3.6 m x 3.2 m |
| Upper Level | Bedroom 2 | 3.4 m | 2.7 m | 3.4 m x 2.7 m |
| Upper Level | Bedroom 3 | 3.4 m | 2.4 m | 3.4 m x 2.4 m |
| Upper Level | Bedroom 4 | 3.4 m | 2.6 m | 3.4 m x 2.6 m |
| In Between | Kitchen | 3.6 m | 3.2 m | 3.6 m x 3.2 m |
| In Between | Family Room | 5.7 m | 5.4 m | 5.7 m x 5.4 m |
| In Between | Dining Room | 3.1 m | 2.9 m | 3.1 m x 2.9 m |
Contact Us
Contact us for more information
Polina Morgulis
Salesperson
gtarealestateexpert.com/
www.facebook.com/GtaRealEstateExpert/
www.linkedin.com/in/polina-besprozvanny-8023517/
8854 Yonge Street
Richmond Hill, Ontario L4C 0T4
(905) 731-2000
(905) 886-7556


