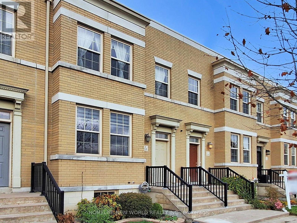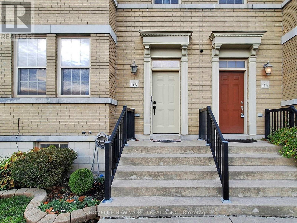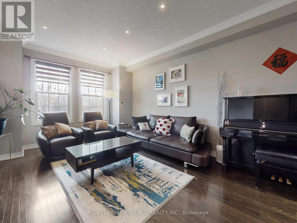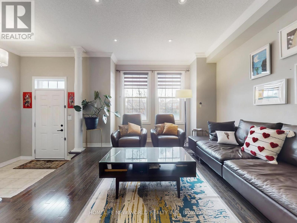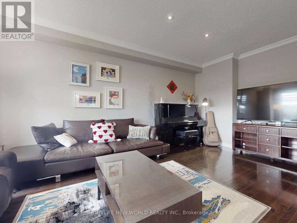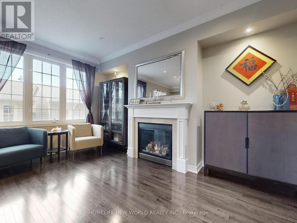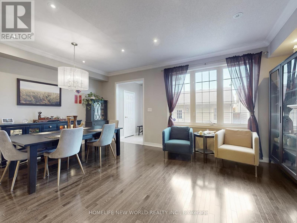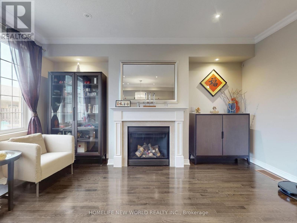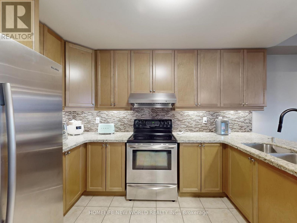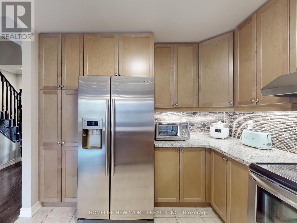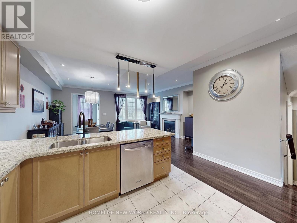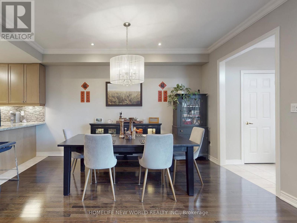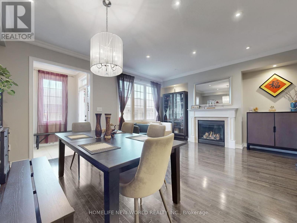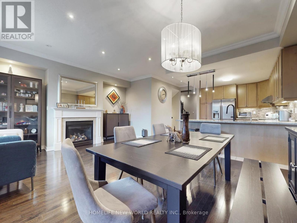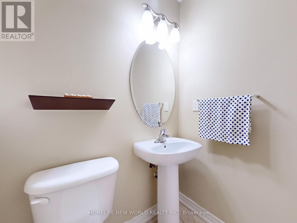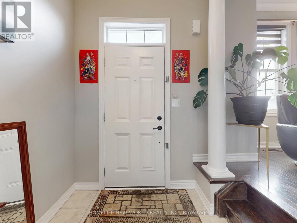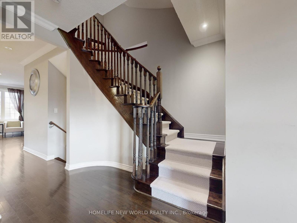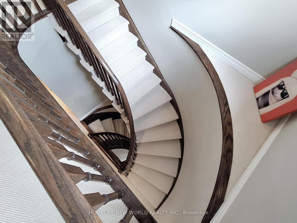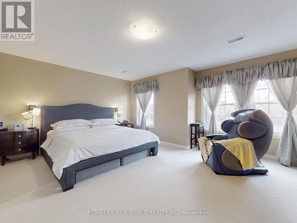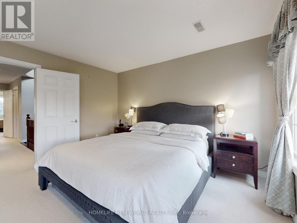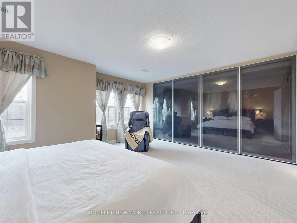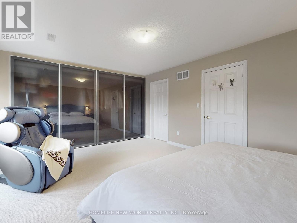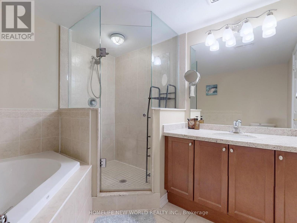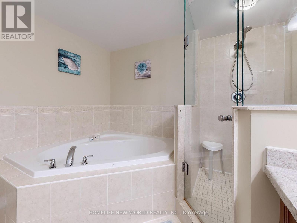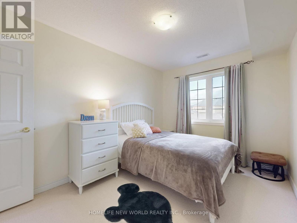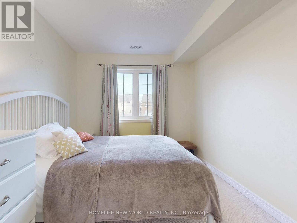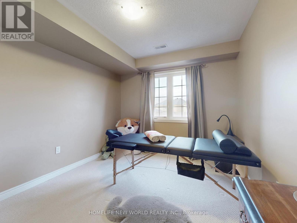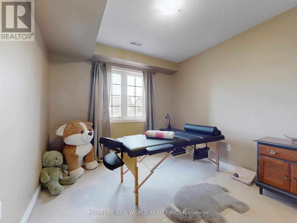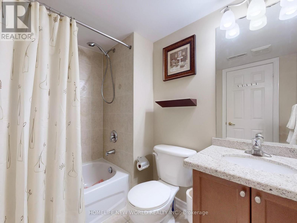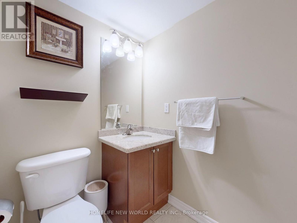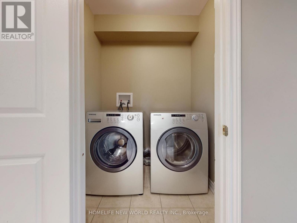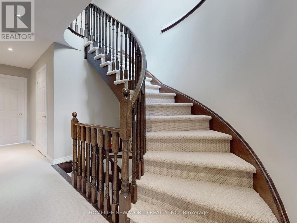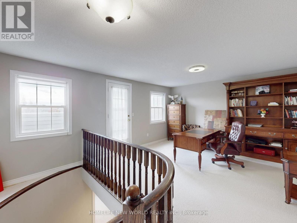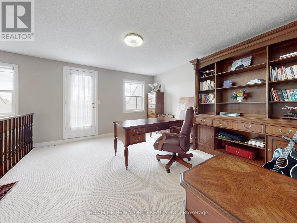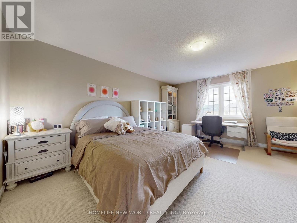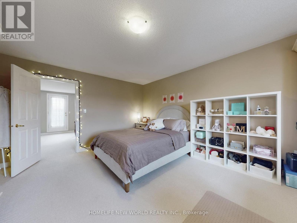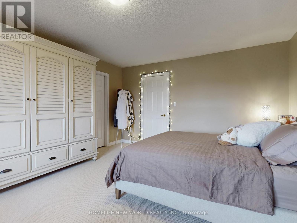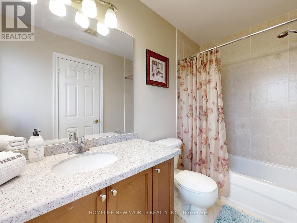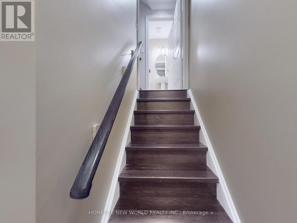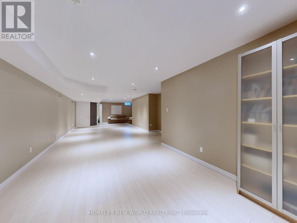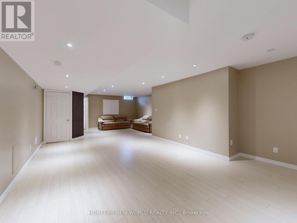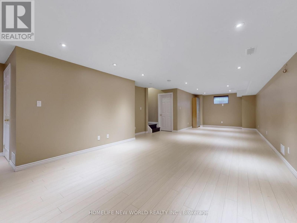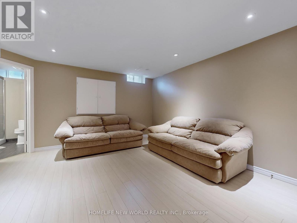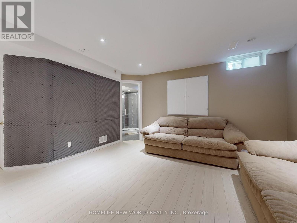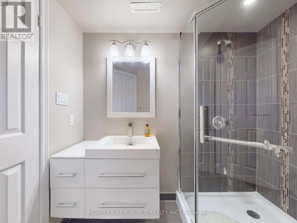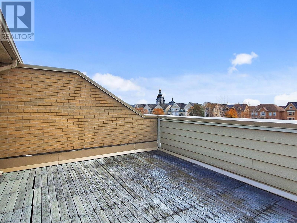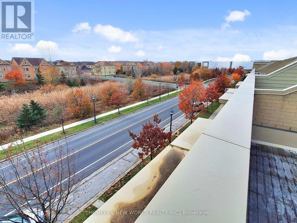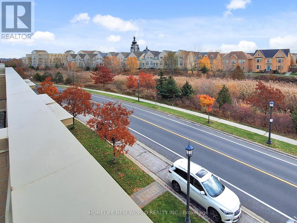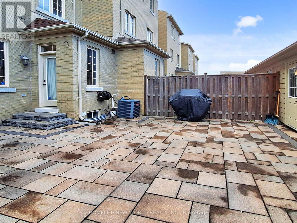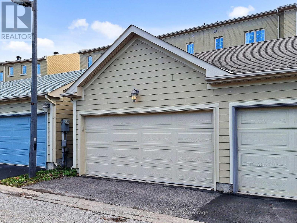118 Betty Roman Boulevard Markham, Ontario L6C 0C8
$1,180,000
This gorgeous, well-maintained European-style townhome offers approximately 2,700 sq. ft. of immaculate living space, featuring 4 spacious bedrooms including a stunning third-floor loft that serves as a second master suite complete with a private retreat and a sun-filled, south-facing terrace. The home is beautifully designed with 9 ft. ceilings, dark hardwood flooring throughout, top-grade granite countertops, a stylish backsplash, high-end stainless steel appliances, upgraded lighting, custom closets, custom window coverings, and a double garage. An additional 800+ sq. ft. professionally finished basement provides a generous recreation room, a 3-piece bathroom, and ample storage space, making this tastefully upgraded residence show like a model-perfect for stylish, comfortable family living and exceptional entertaining. (id:50886)
Property Details
| MLS® Number | N12548966 |
| Property Type | Single Family |
| Community Name | Cathedraltown |
| Amenities Near By | Park, Public Transit, Schools |
| Equipment Type | Water Heater |
| Features | Conservation/green Belt, Lane |
| Parking Space Total | 3 |
| Rental Equipment Type | Water Heater |
| View Type | View |
Building
| Bathroom Total | 5 |
| Bedrooms Above Ground | 4 |
| Bedrooms Below Ground | 1 |
| Bedrooms Total | 5 |
| Amenities | Fireplace(s) |
| Appliances | Water Softener |
| Basement Development | Finished |
| Basement Type | N/a (finished) |
| Construction Style Attachment | Attached |
| Cooling Type | Central Air Conditioning |
| Exterior Finish | Brick |
| Fireplace Present | Yes |
| Flooring Type | Hardwood, Carpeted, Laminate |
| Foundation Type | Concrete |
| Half Bath Total | 1 |
| Heating Fuel | Natural Gas |
| Heating Type | Forced Air |
| Stories Total | 3 |
| Size Interior | 2,500 - 3,000 Ft2 |
| Type | Row / Townhouse |
| Utility Water | Municipal Water |
Parking
| Detached Garage | |
| Garage |
Land
| Acreage | No |
| Land Amenities | Park, Public Transit, Schools |
| Sewer | Sanitary Sewer |
| Size Depth | 110 Ft |
| Size Frontage | 20 Ft |
| Size Irregular | 20 X 110 Ft |
| Size Total Text | 20 X 110 Ft |
| Surface Water | Lake/pond |
Rooms
| Level | Type | Length | Width | Dimensions |
|---|---|---|---|---|
| Second Level | Primary Bedroom | 5.79 m | 4.5 m | 5.79 m x 4.5 m |
| Second Level | Bedroom 2 | 3.81 m | 2.84 m | 3.81 m x 2.84 m |
| Second Level | Bedroom 3 | 3.81 m | 2.84 m | 3.81 m x 2.84 m |
| Basement | Recreational, Games Room | 15 m | 6 m | 15 m x 6 m |
| Main Level | Living Room | 7.1 m | 4.1 m | 7.1 m x 4.1 m |
| Main Level | Dining Room | 7.1 m | 4.1 m | 7.1 m x 4.1 m |
| Main Level | Kitchen | 3.65 m | 3.1 m | 3.65 m x 3.1 m |
| Main Level | Family Room | 4.75 m | 3.35 m | 4.75 m x 3.35 m |
| Main Level | Eating Area | 3.35 m | 2.45 m | 3.35 m x 2.45 m |
Contact Us
Contact us for more information
Li Wei Sha
Salesperson
201 Consumers Rd., Ste. 205
Toronto, Ontario M2J 4G8
(416) 490-1177
(416) 490-1928
www.homelifenewworld.com/

