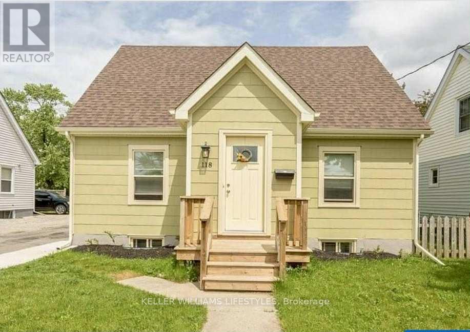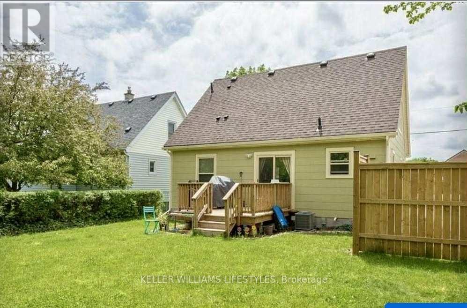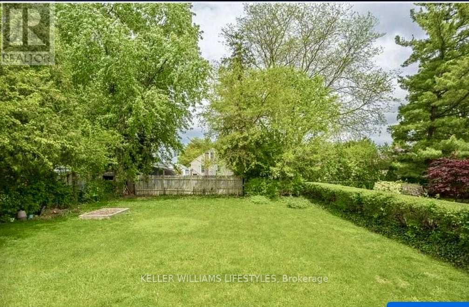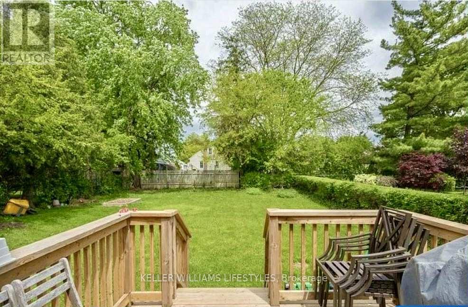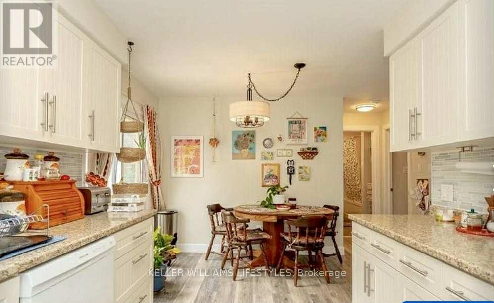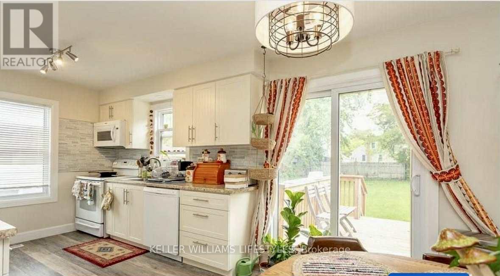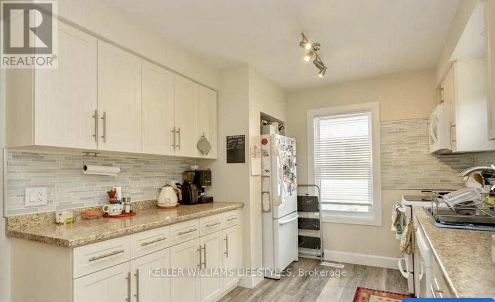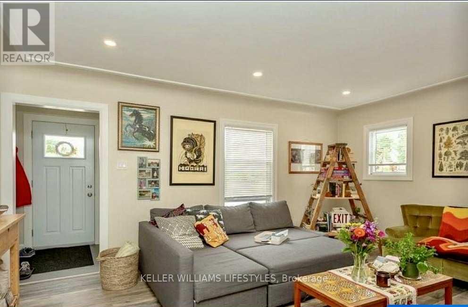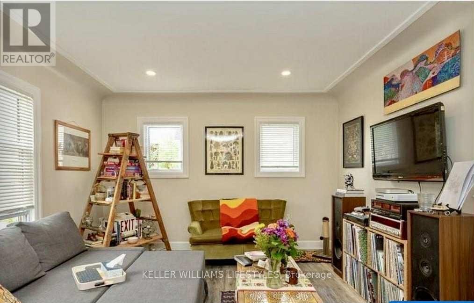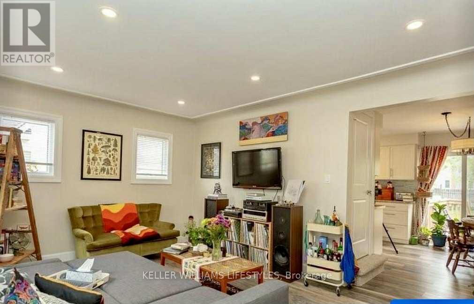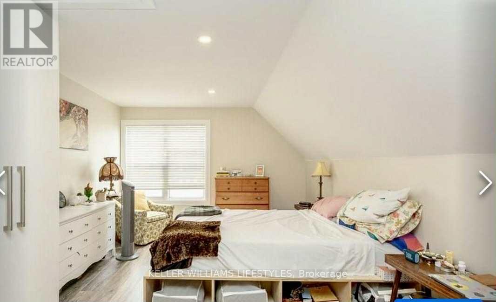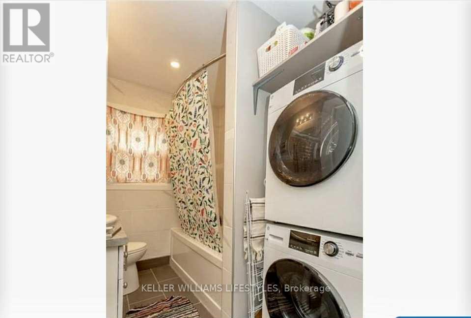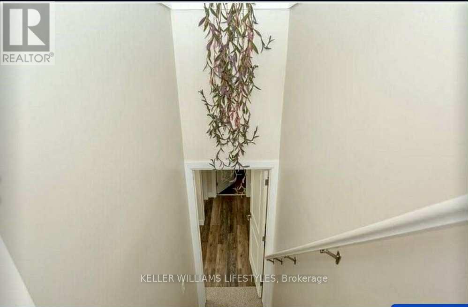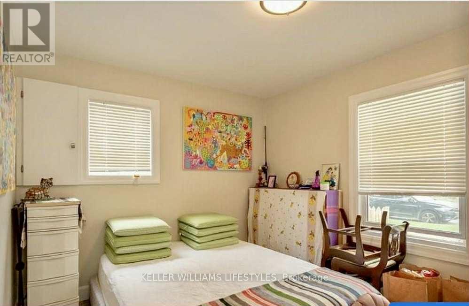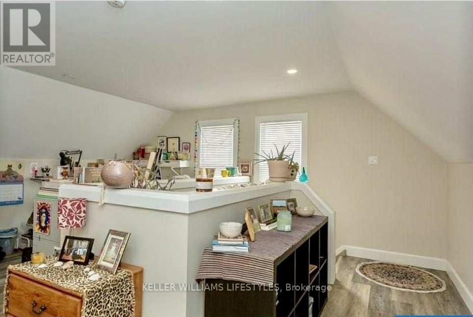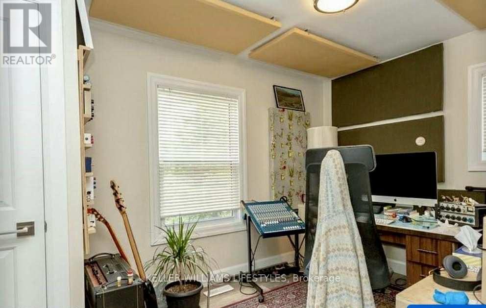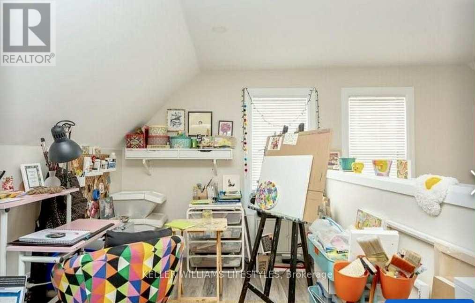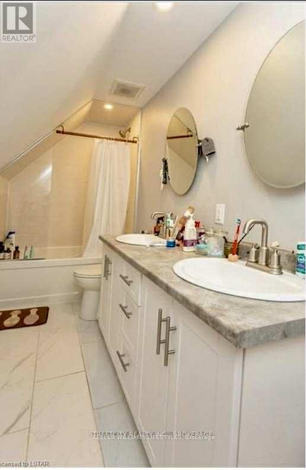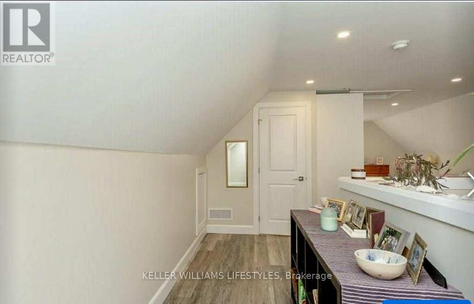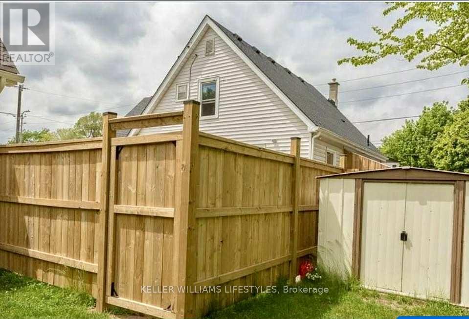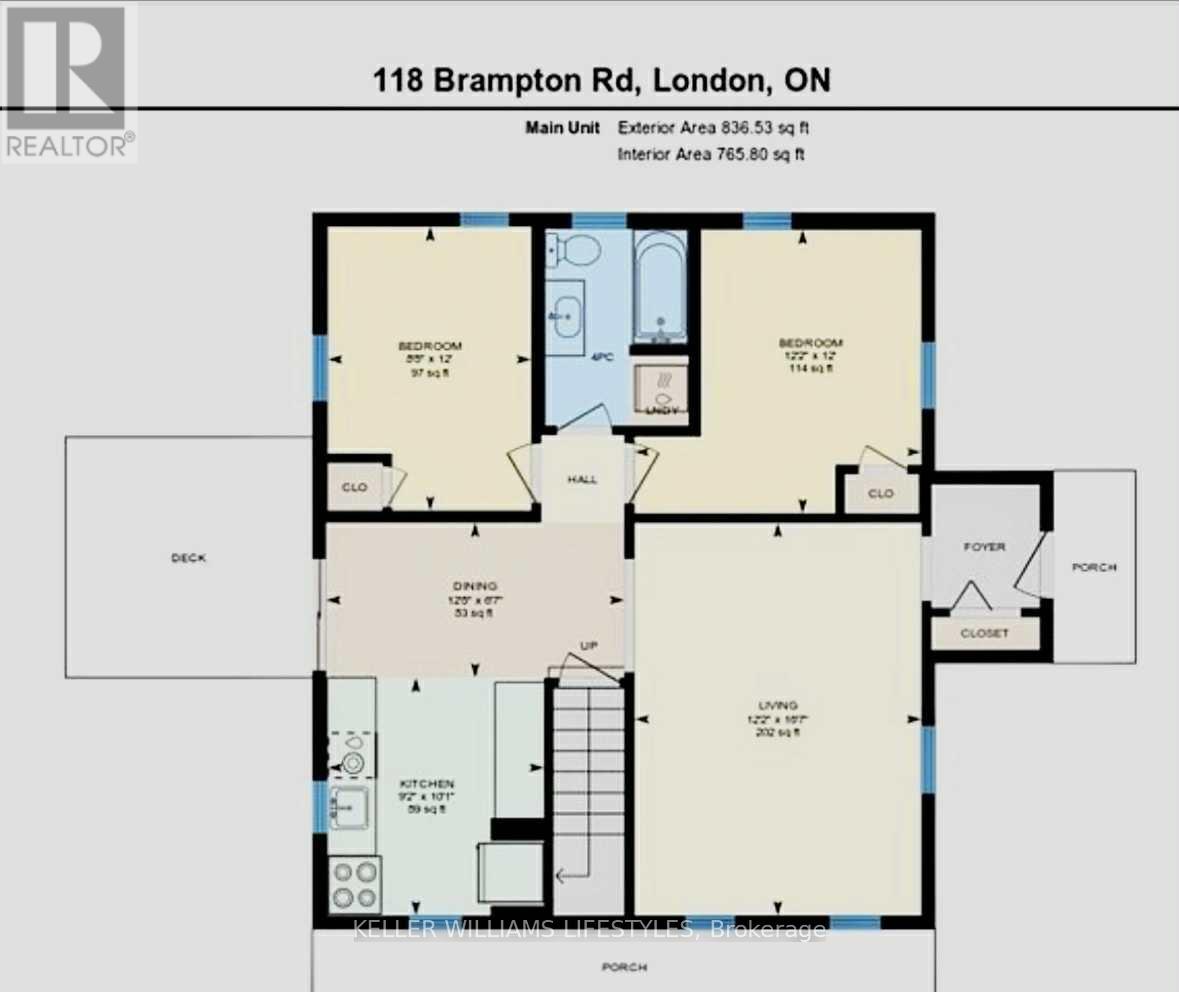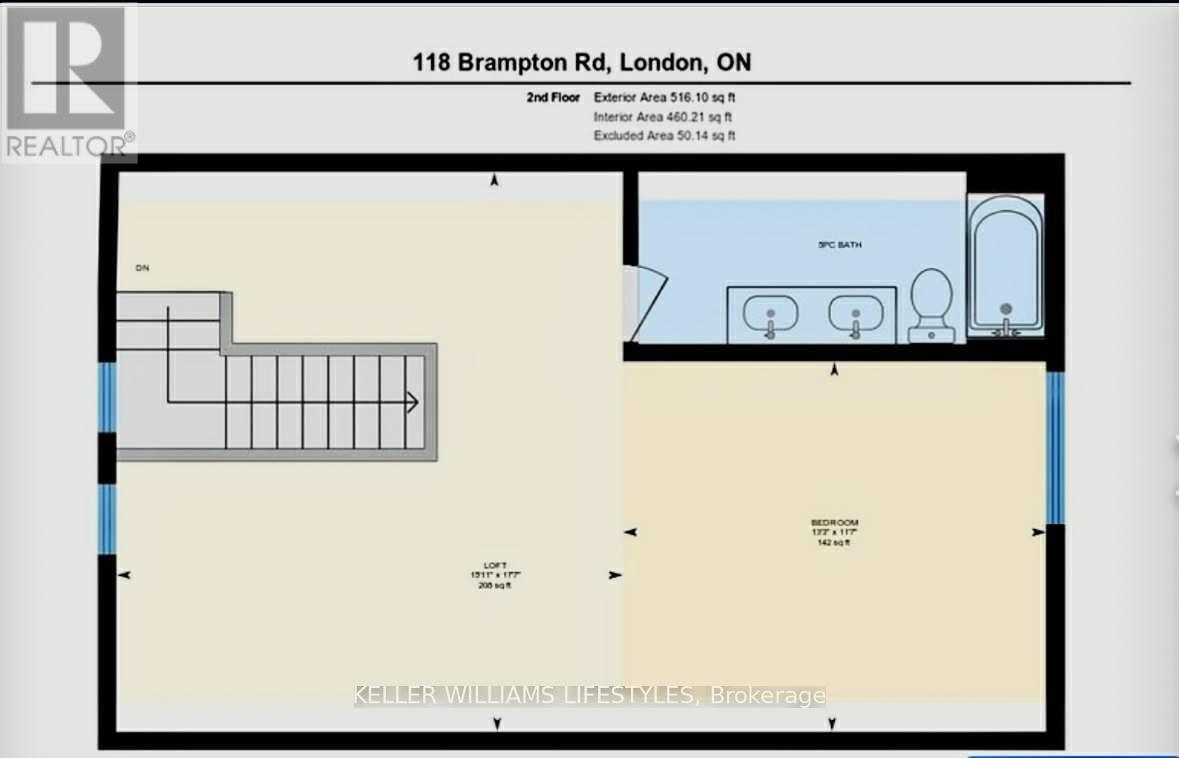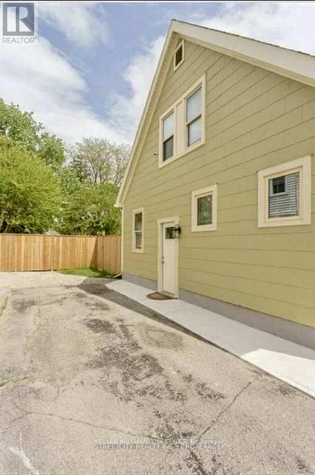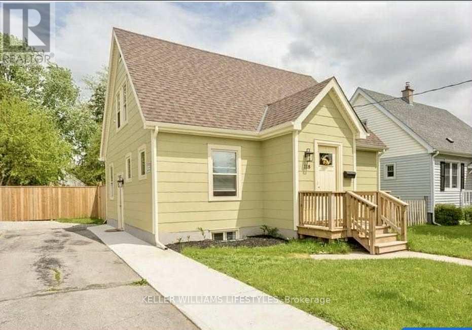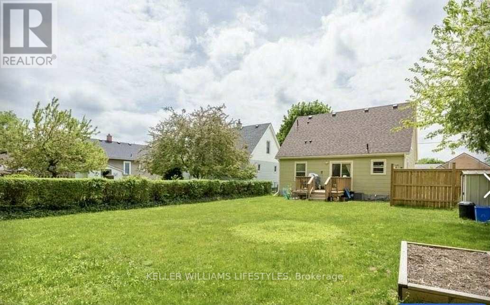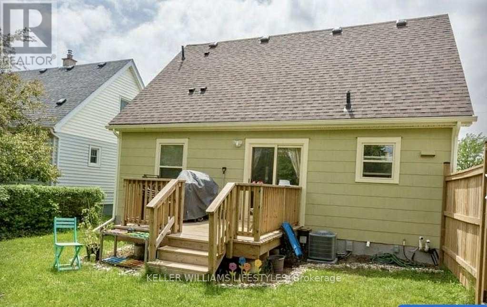2 Bedroom
2 Bathroom
1,100 - 1,500 ft2
Central Air Conditioning
Forced Air
$2,300 Monthly
Spacious main and upper-level loft home in a fantastic location! Steps to Metro, Dollarama, restaurants, parks, and right on the bus route for easy commuting. Main & Upper Level Lease. Available November 1, 2025. Main floor with 2 bedrooms, 1 bathroom, living room, dining room & kitchen. Renovated loft with its own full bathroom. Kitchen walkout to deck & private backyard (yours to enjoy!) Appliances included: fridge, stove, dishwasher, washer & dryer. 2 parking spots available. Additional details: Basement rented separately. Tenants belongings not included. Rent plus utilities. Owner pays water. This home is ideal for a small family, professionals, or students looking for a bright, well-kept space in a super convenient neighbourhood. (id:50886)
Property Details
|
MLS® Number
|
X12434720 |
|
Property Type
|
Multi-family |
|
Community Name
|
East C |
|
Features
|
In Suite Laundry |
|
Parking Space Total
|
2 |
|
Structure
|
Deck |
Building
|
Bathroom Total
|
2 |
|
Bedrooms Above Ground
|
2 |
|
Bedrooms Total
|
2 |
|
Age
|
51 To 99 Years |
|
Appliances
|
Water Heater, Dishwasher, Dryer, Stove, Washer, Refrigerator |
|
Cooling Type
|
Central Air Conditioning |
|
Exterior Finish
|
Vinyl Siding |
|
Foundation Type
|
Block |
|
Heating Fuel
|
Natural Gas |
|
Heating Type
|
Forced Air |
|
Stories Total
|
2 |
|
Size Interior
|
1,100 - 1,500 Ft2 |
|
Type
|
Duplex |
|
Utility Water
|
Municipal Water |
Parking
Land
|
Acreage
|
No |
|
Fence Type
|
Fenced Yard |
|
Sewer
|
Sanitary Sewer |
|
Size Depth
|
122 Ft ,6 In |
|
Size Frontage
|
50 Ft |
|
Size Irregular
|
50 X 122.5 Ft |
|
Size Total Text
|
50 X 122.5 Ft |
Rooms
| Level |
Type |
Length |
Width |
Dimensions |
|
Second Level |
Loft |
4.85 m |
17.59 m |
4.85 m x 17.59 m |
|
Second Level |
Bathroom |
12.83 m |
5.41 m |
12.83 m x 5.41 m |
|
Second Level |
Bedroom 3 |
11.58 m |
13.25 m |
11.58 m x 13.25 m |
|
Main Level |
Bedroom |
8.66 m |
12.01 m |
8.66 m x 12.01 m |
|
Main Level |
Bedroom 2 |
12.17 m |
12.01 m |
12.17 m x 12.01 m |
|
Main Level |
Kitchen |
9.15 m |
10.07 m |
9.15 m x 10.07 m |
|
Main Level |
Living Room |
12.17 m |
16.57 m |
12.17 m x 16.57 m |
|
Main Level |
Bathroom |
6.07 m |
8.33 m |
6.07 m x 8.33 m |
|
Main Level |
Dining Room |
12.66 m |
6.59 m |
12.66 m x 6.59 m |
https://www.realtor.ca/real-estate/28929881/118-brampton-road-london-east-east-c-east-c

