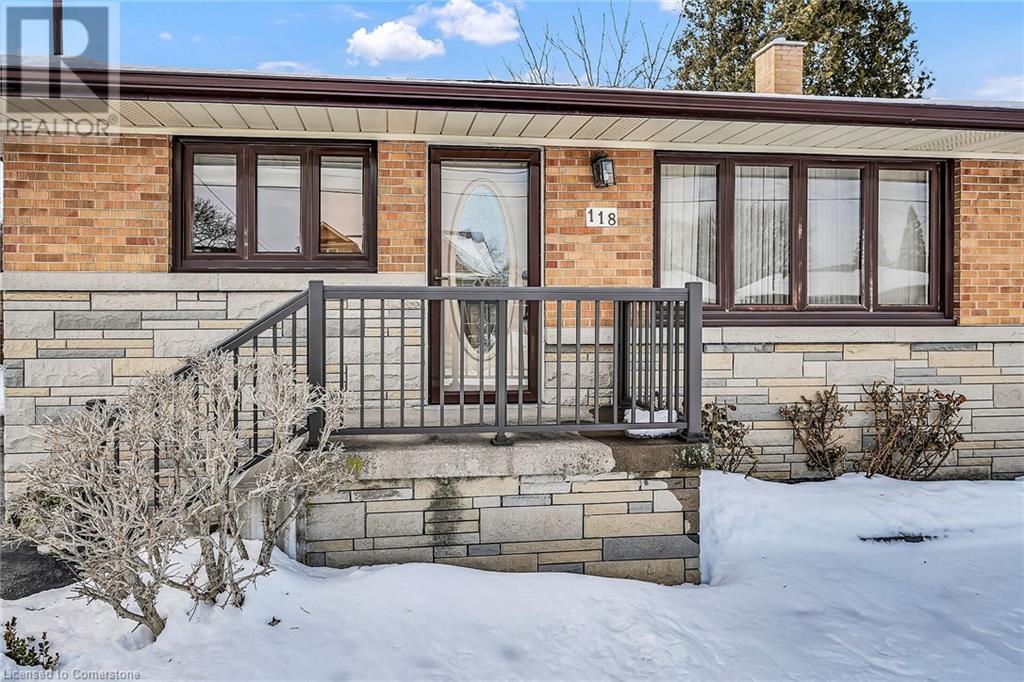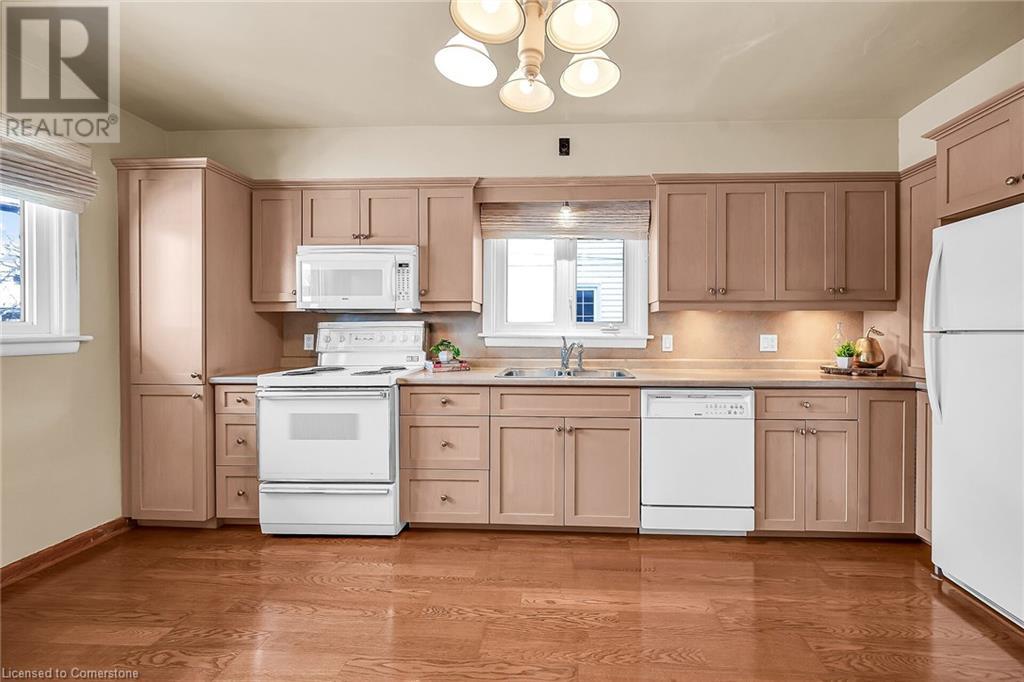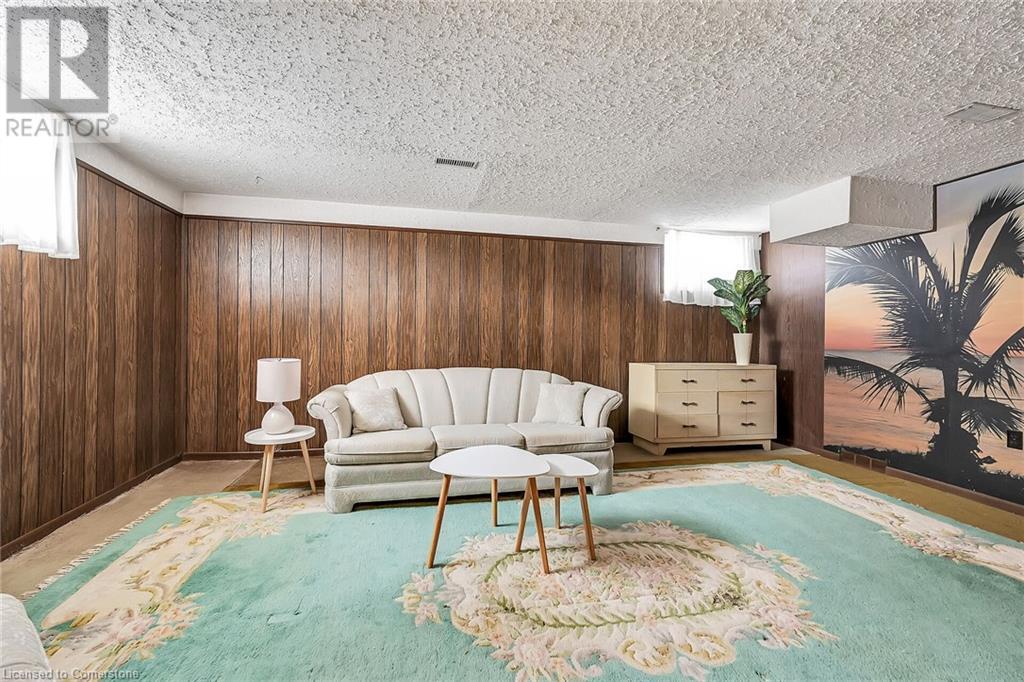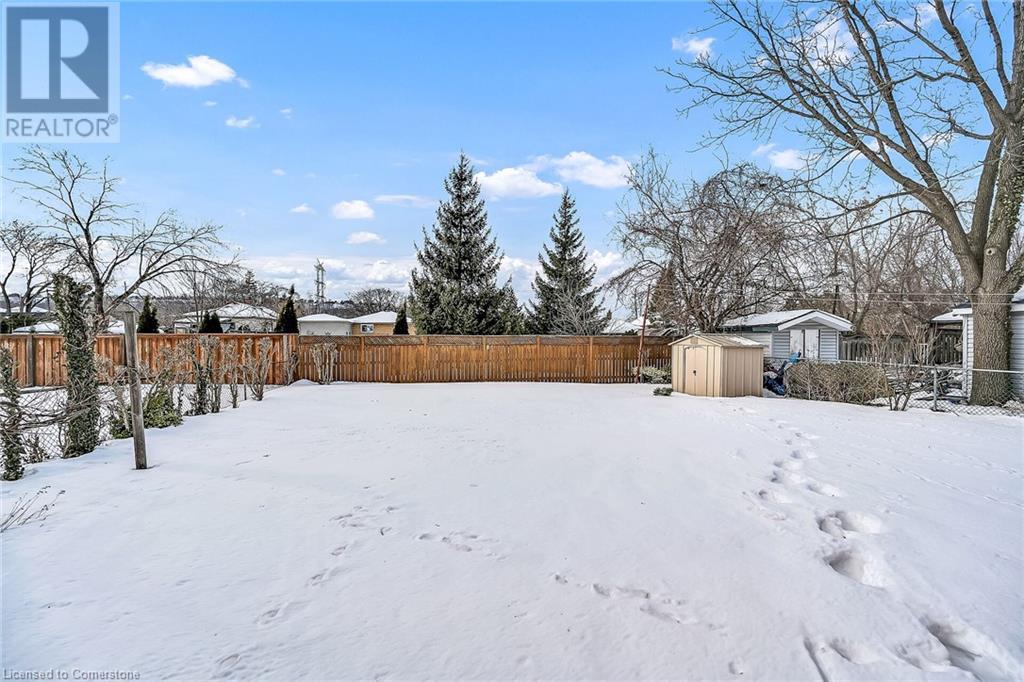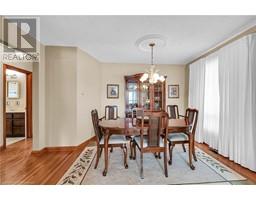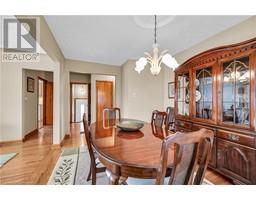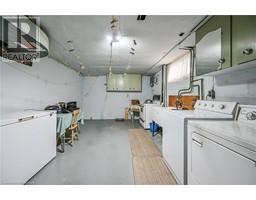118 Charlotte Street Hamilton, Ontario L8K 4V2
$675,000
Introducing this beautifully maintained brick bungalow in Hamilton’s desirable Rosedale neighbourhood! This custom-built, original-owner home showcases pride of ownership throughout. Featuring a spacious main level with hardwood floors, a bright eat-in kitchen with light wood cabinets, and a separate dining area open to the living room. Two full bathrooms, 100-amp service, and a separate side entrance offer great in-law suite potential. Enjoy the large fenced lot, perfect for outdoor living, plus a long private driveway for ample parking. Close to schools, shopping, public transit, parks, and King’s Forest Golf Club. A wonderful home in a neighborhood that truly feels like a community. Convenient highway access completes this fantastic package—don’t miss out! (id:50886)
Open House
This property has open houses!
2:00 am
Ends at:4:00 pm
Property Details
| MLS® Number | 40699644 |
| Property Type | Single Family |
| Amenities Near By | Park, Public Transit, Schools |
| Features | Paved Driveway |
| Parking Space Total | 3 |
Building
| Bathroom Total | 2 |
| Bedrooms Above Ground | 2 |
| Bedrooms Total | 2 |
| Appliances | Dishwasher, Dryer, Refrigerator, Stove, Washer, Microwave Built-in, Window Coverings |
| Architectural Style | Bungalow |
| Basement Development | Partially Finished |
| Basement Type | Full (partially Finished) |
| Constructed Date | 1956 |
| Construction Style Attachment | Detached |
| Cooling Type | Central Air Conditioning |
| Exterior Finish | Brick |
| Foundation Type | Block |
| Heating Fuel | Natural Gas |
| Heating Type | Forced Air |
| Stories Total | 1 |
| Size Interior | 1,094 Ft2 |
| Type | House |
| Utility Water | Municipal Water |
Land
| Access Type | Road Access |
| Acreage | No |
| Land Amenities | Park, Public Transit, Schools |
| Sewer | Municipal Sewage System |
| Size Depth | 106 Ft |
| Size Frontage | 50 Ft |
| Size Total Text | Under 1/2 Acre |
| Zoning Description | C |
Rooms
| Level | Type | Length | Width | Dimensions |
|---|---|---|---|---|
| Basement | Utility Room | 14'6'' x 13'0'' | ||
| Basement | Laundry Room | 29'3'' x 11'2'' | ||
| Basement | 3pc Bathroom | 8'3'' x 7'5'' | ||
| Basement | Recreation Room | 18'0'' x 14'0'' | ||
| Main Level | 4pc Bathroom | 8'11'' x 4'10'' | ||
| Main Level | Bedroom | 10'0'' x 8'10'' | ||
| Main Level | Primary Bedroom | 13'4'' x 10'10'' | ||
| Main Level | Eat In Kitchen | 14'11'' x 12'5'' | ||
| Main Level | Dining Room | 13'4'' x 9'5'' | ||
| Main Level | Living Room | 16'8'' x 13'4'' |
https://www.realtor.ca/real-estate/27950450/118-charlotte-street-hamilton
Contact Us
Contact us for more information
Lisa Robitaille
Salesperson
(905) 574-4345
http//www.lisarobitaille.com
www.facebook.com/LisaRobitailleRealtor
www.linkedin.com/in/lisa-robitaille-24442318/
www.linkedin.com/in/lisa-robitaille-24442318/
987 Rymal Road
Hamilton, Ontario L8W 3M2
(905) 574-4600
(905) 574-4345
www.royallepagestate.ca/
Kathy Della-Nebbia
Salesperson
www.youtube.com/embed/VX2Y_nQHIXs
www.hamiltonrealestatesales.com/
www.facebook.com/RLPKathyDN/
www.linkedin.com/in/rlpkathydn/
twitter.com/rlpkathydn
987 Rymal Road Suite 100
Hamilton, Ontario L8W 3M2
(905) 574-4600


