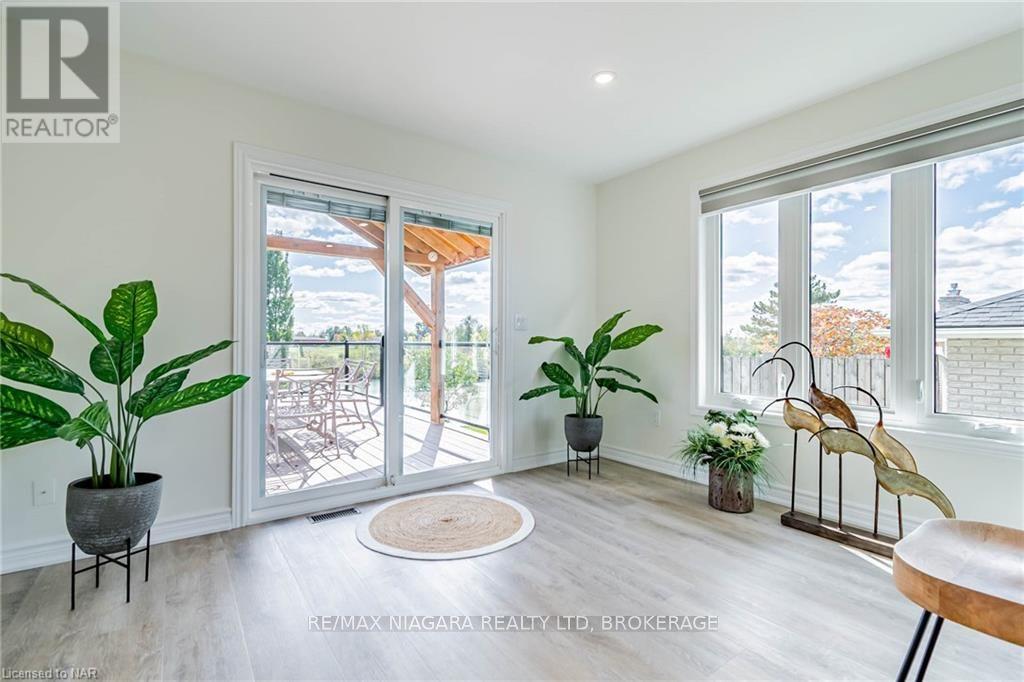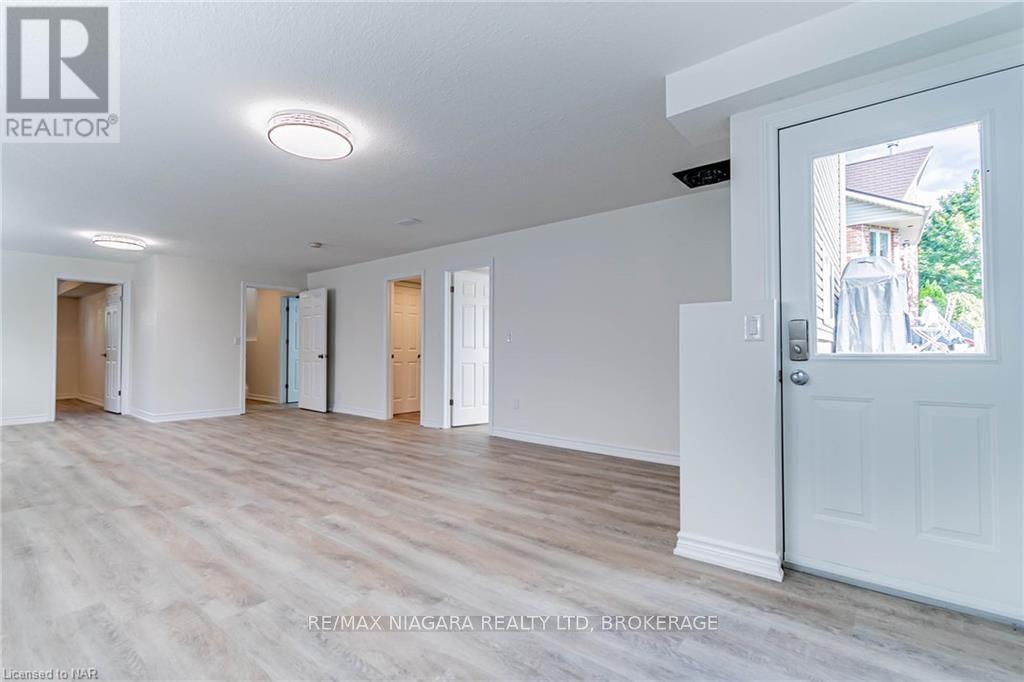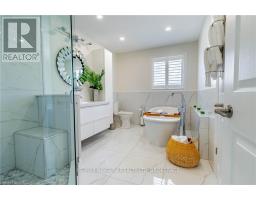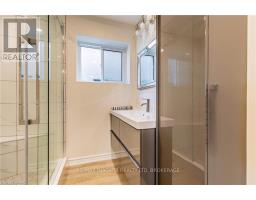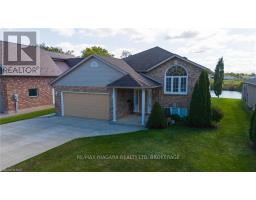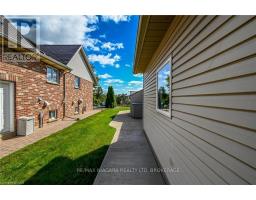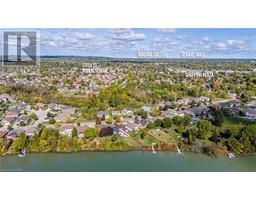118 Colbeck Drive Welland, Ontario L3C 7B2
$1,199,000
Welcome to Luxury & Serenity!\r\nEscape to your Private Oasis. Imagine waking up to the gentle sounds of the water and the rustling leaves.\r\nA perfect blend of seclusion, comfort and waterfront splendour.\r\nAll-day sunshine and breath taking sunset views that you can enjoy from your own private waterside patio and dock.\r\nThis recently renovated raised bungalow offers four generously sized bedrooms and three full bathrooms across two levels of impeccable living space. \r\nRetreat at the end of the day to the large primary suite with walk-in closet and ensuite spa bath. This is your haven within your haven.\r\nEntertain and create culinary delights in the gourmet chef’s kitchen, quartz counters, brand new built in appliances and an extravagant centre island, feeding into the dining space that features full height windows highlighting the perfect views of the river from every inch of this home.\r\nThe completely finished basement offers an inviting ambiance which allows natural light to flood the space, creating a warm and inviting atmosphere. It offers in-law suite capabilities with two large bedrooms, oversized recreation room, laundry room and its own separate entrance leading to back patio and riverside access.\r\nRelax in the outdoor lounge area which over looks the backyard and Welland River.\r\nYour dock is the gateway to boating adventures, fishing and kayaking.\r\nThis truly is cottage life in the city! \r\nYour tranquil oasis and riverside haven awaits your arrival! (id:50886)
Property Details
| MLS® Number | X9415090 |
| Property Type | Single Family |
| Community Name | 771 - Coyle Creek |
| AmenitiesNearBy | Hospital |
| EquipmentType | None |
| ParkingSpaceTotal | 8 |
| RentalEquipmentType | None |
| Structure | Deck, Dock |
| ViewType | River View, View Of Water |
| WaterFrontType | Waterfront |
Building
| BathroomTotal | 2 |
| BedroomsAboveGround | 2 |
| BedroomsBelowGround | 2 |
| BedroomsTotal | 4 |
| Appliances | Water Heater, Central Vacuum, Dishwasher, Dryer, Garage Door Opener, Microwave, Range, Refrigerator, Stove, Washer, Window Coverings |
| BasementFeatures | Separate Entrance, Walk-up |
| BasementType | N/a |
| ConstructionStyleAttachment | Detached |
| CoolingType | Central Air Conditioning |
| ExteriorFinish | Vinyl Siding, Brick |
| FoundationType | Poured Concrete |
| HeatingFuel | Natural Gas |
| HeatingType | Forced Air |
| Type | House |
| UtilityWater | Municipal Water |
Parking
| Attached Garage |
Land
| Acreage | No |
| LandAmenities | Hospital |
| Sewer | Sanitary Sewer |
| SizeDepth | 253 Ft ,4 In |
| SizeFrontage | 60 Ft ,1 In |
| SizeIrregular | 60.15 X 253.37 Ft |
| SizeTotalText | 60.15 X 253.37 Ft|under 1/2 Acre |
| ZoningDescription | 02, Rl1 |
Rooms
| Level | Type | Length | Width | Dimensions |
|---|---|---|---|---|
| Lower Level | Bedroom | 4.14 m | 3.1 m | 4.14 m x 3.1 m |
| Lower Level | Other | Measurements not available | ||
| Lower Level | Laundry Room | 2.82 m | 3.63 m | 2.82 m x 3.63 m |
| Lower Level | Bathroom | 2.21 m | 3.68 m | 2.21 m x 3.68 m |
| Lower Level | Bedroom | 3.68 m | 3.66 m | 3.68 m x 3.66 m |
| Lower Level | Recreational, Games Room | 9.73 m | 5.28 m | 9.73 m x 5.28 m |
| Main Level | Living Room | 6.58 m | 4.85 m | 6.58 m x 4.85 m |
| Main Level | Other | 7.54 m | 3.76 m | 7.54 m x 3.76 m |
| Main Level | Primary Bedroom | 3.68 m | 4.8 m | 3.68 m x 4.8 m |
| Main Level | Bedroom | 2.9 m | 4.44 m | 2.9 m x 4.44 m |
| Main Level | Bathroom | 2.41 m | 3.91 m | 2.41 m x 3.91 m |
Interested?
Contact us for more information
Candace De Caria
Salesperson
150 Prince Charles Drive S
Welland, Ontario L3C 7B3














