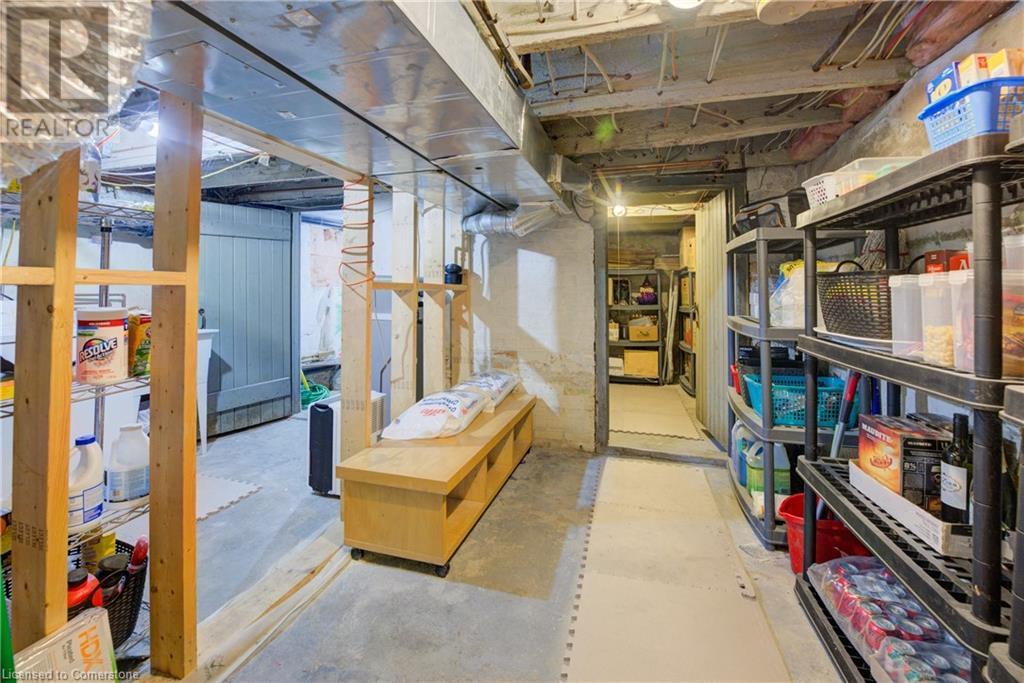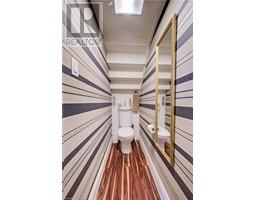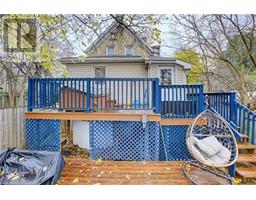118 College Street Kitchener, Ontario N2H 5A3
$599,000
Welcome to 118 College St, Located in Kitchener, ON. This hidden gem is tucked away from the street, offering extreme privacy, has been well taken care of, and features historic character with a slightly modern touch. This unique, cozy home has 2 bedrooms, 2 bathrooms, parking for 3 and more! The main entry offers an enclosed veranda, immediately showcasing the historic features with its large windows and rustic look. This space is the perfect area to cozy up in on the warmer summer evenings and is also a great option for a small sitting area. The main level offers a perfect flow of space for entertaining, immediately upon entry is the living space, and directly after is the larger dining space, both offer larger windows allowing for natural light to flood the spaces. Directly after the dining space is the modernized, eat-in kitchen. It features all stainless steel appliances and a clean white cabinetry look with a tiled backsplash. Through the kitchen is an exit out to the backyard of the home, offering a double-deck area that is great for entertaining with family and friends! Head to the second level, where you will find the 3-piece bathroom, as well as both bedrooms. Both bedrooms are of good sizing, one of the bedrooms offers a stunning vaulted ceiling and an exit out to a private deck space, the coziest area to enjoy a morning coffee or an evening chatting with friends. The basement is currently unfinished but is where you will find the laundry area, as well as lots of storage options. This home is truly rare to find, it is full of charm and located in the heart of Downtown Kitchener, close to many amenities. Book your private viewing today and see all that 118 College has to offer! (id:50886)
Property Details
| MLS® Number | 40677949 |
| Property Type | Single Family |
| AmenitiesNearBy | Airport, Golf Nearby, Hospital, Park, Place Of Worship, Playground, Public Transit, Schools, Shopping |
| EquipmentType | Water Heater |
| ParkingSpaceTotal | 3 |
| RentalEquipmentType | Water Heater |
Building
| BathroomTotal | 2 |
| BedroomsAboveGround | 2 |
| BedroomsTotal | 2 |
| Appliances | Dishwasher, Dryer, Refrigerator, Stove, Water Softener, Washer, Microwave Built-in |
| BasementDevelopment | Unfinished |
| BasementType | Full (unfinished) |
| ConstructedDate | 1900 |
| ConstructionStyleAttachment | Detached |
| CoolingType | Central Air Conditioning |
| ExteriorFinish | Brick, Vinyl Siding |
| FoundationType | Block |
| HalfBathTotal | 1 |
| HeatingFuel | Natural Gas |
| HeatingType | Forced Air |
| StoriesTotal | 2 |
| SizeInterior | 1200.85 Sqft |
| Type | House |
| UtilityWater | Municipal Water |
Land
| AccessType | Highway Access |
| Acreage | No |
| LandAmenities | Airport, Golf Nearby, Hospital, Park, Place Of Worship, Playground, Public Transit, Schools, Shopping |
| Sewer | Municipal Sewage System |
| SizeFrontage | 20 Ft |
| SizeTotalText | Under 1/2 Acre |
| ZoningDescription | R2 |
Rooms
| Level | Type | Length | Width | Dimensions |
|---|---|---|---|---|
| Second Level | Primary Bedroom | 15'3'' x 9'8'' | ||
| Second Level | Bedroom | 12'7'' x 9'1'' | ||
| Second Level | 3pc Bathroom | Measurements not available | ||
| Basement | Storage | 7'1'' x 12'7'' | ||
| Basement | Storage | 12'5'' x 10'8'' | ||
| Basement | Storage | 8'4'' x 9'1'' | ||
| Basement | Laundry Room | 6'10'' x 12'6'' | ||
| Basement | Cold Room | 5'2'' x 9'2'' | ||
| Main Level | Living Room | 12'3'' x 11'7'' | ||
| Main Level | Kitchen | 10'6'' x 11'10'' | ||
| Main Level | Foyer | 14'11'' x 7'6'' | ||
| Main Level | Den | 14'11'' x 10'9'' | ||
| Main Level | 1pc Bathroom | Measurements not available |
https://www.realtor.ca/real-estate/27655554/118-college-street-kitchener
Interested?
Contact us for more information
Tony Johal
Broker
1400 Bishop St. N, Suite B
Cambridge, Ontario N1R 6W8





























































































