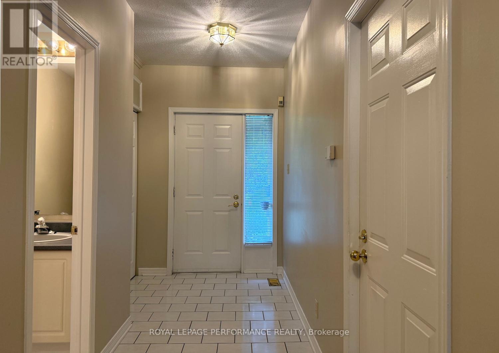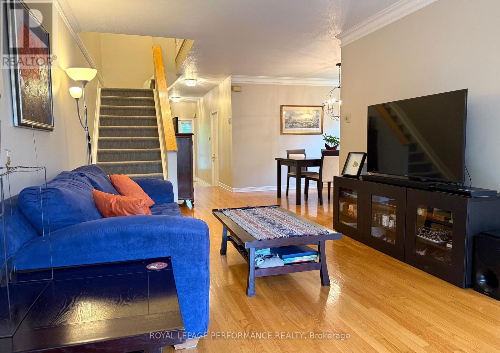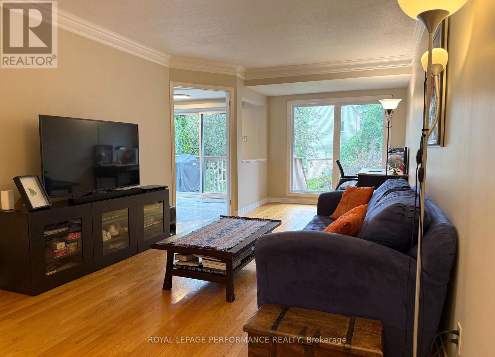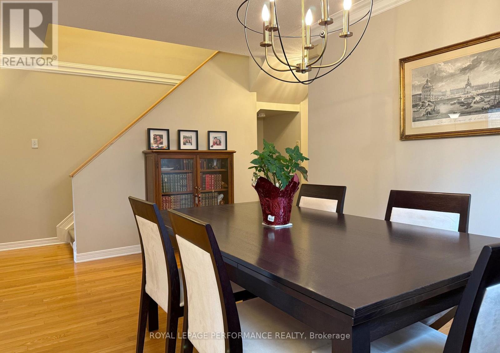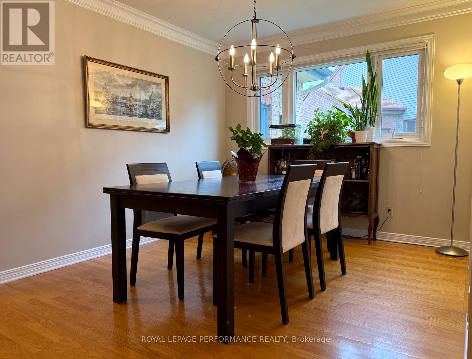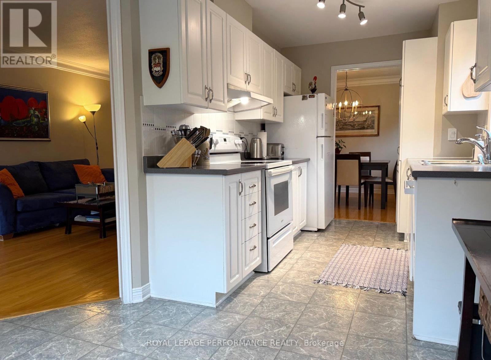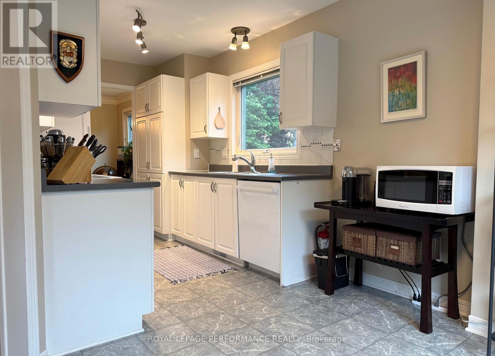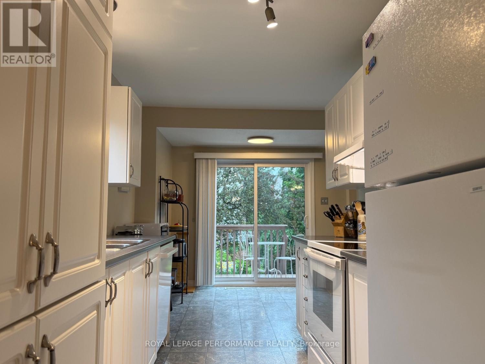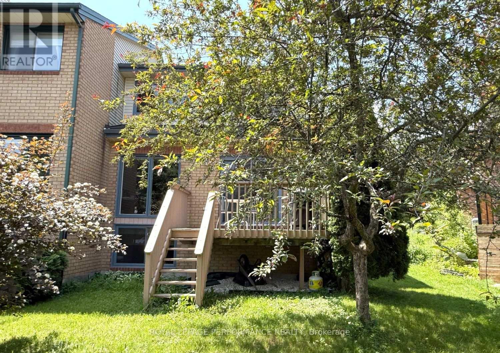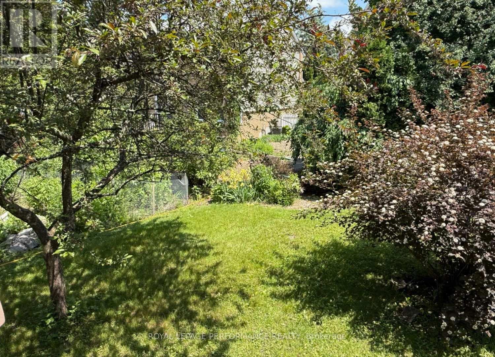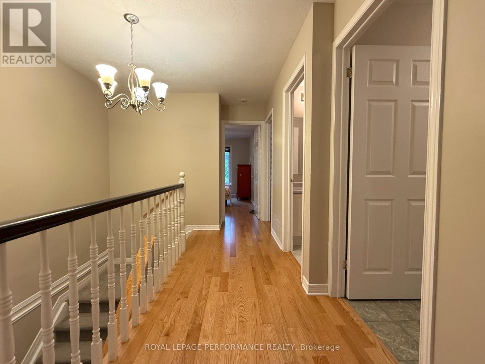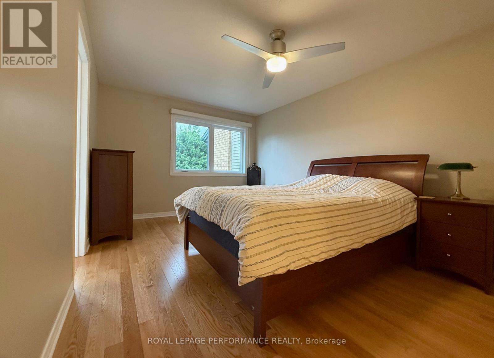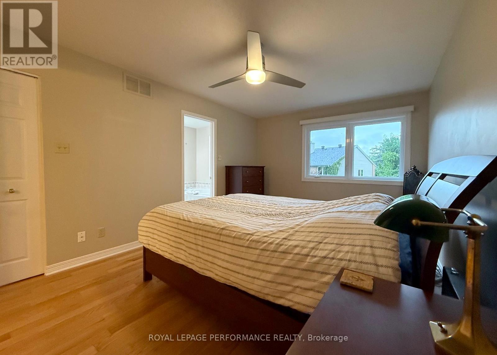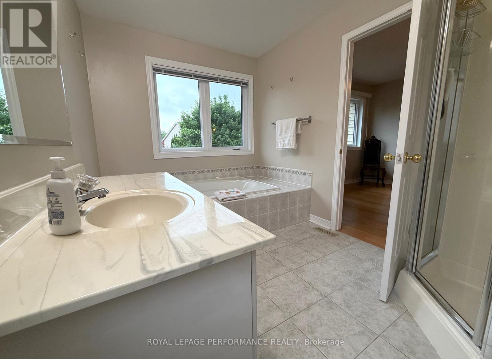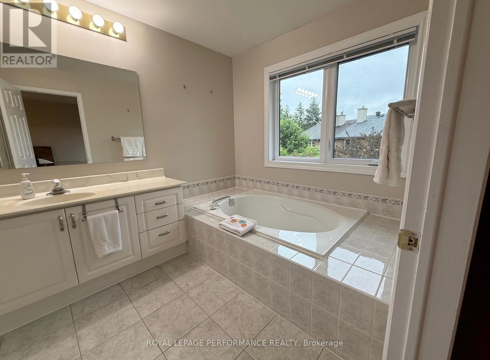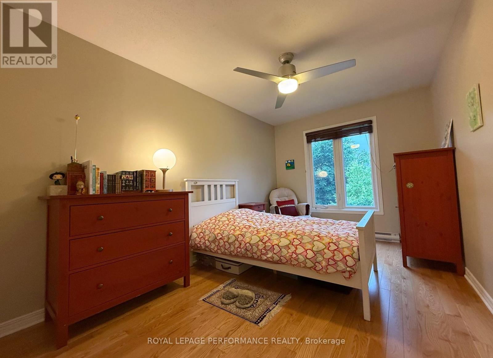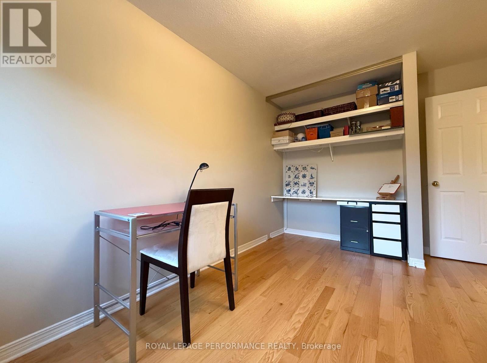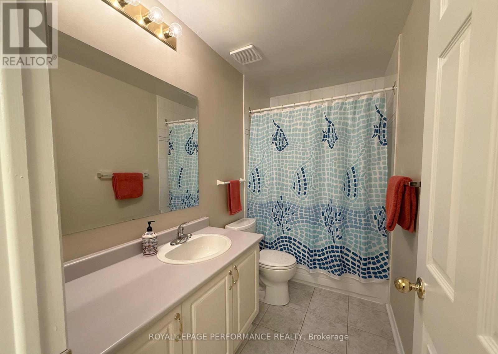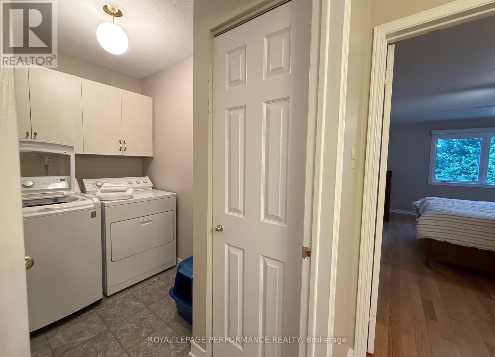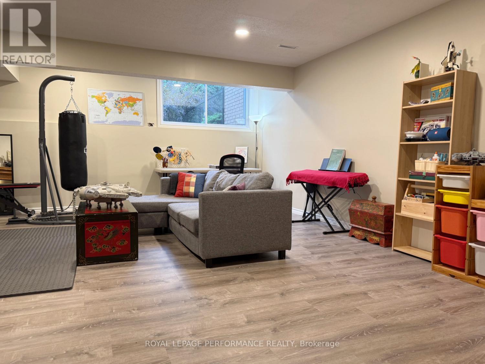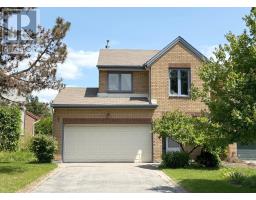118 Dunbarton Court Ottawa, Ontario K1K 4L6
$3,100 Monthly
Welcome to Cardinal Glen! Tucked away in a park-like setting, yet minutes to every amenity, this quiet enclave is a neighbourhood full of families and professionals. This three bedroom, two and a half bath end unit townhome is move-in-ready condition, and offers hardwood floors on first and second levels. The Primary Bedroom features a four-piece ensuite bath and walk-in closet. Eat-in kitchen with access to the back yard-excellent for summer entertaining. The lower level has a large, bright recreation room and plenty of storage space. Convenient second floor laundry room. Double car garage with inside entry plus two exterior spaces. Available mid to end of August for Three (3) years. Cardinal Glen Park is great for the kids! Groceries, specialty stores, cafés, and restaurants are all found on nearby Beechwood Avenue. Quick commute to Global Affairs Canada or downtown. Tenant pays heat, hydro, cable, internet, phone, and water/sewer. First and last month's rent, current credit check, employment letter, references, and rental application required. Lease end date of July 31, 2028. 24-hour irrevocable on offers. (id:50886)
Property Details
| MLS® Number | X12215423 |
| Property Type | Single Family |
| Community Name | 3105 - Cardinal Glen |
| Parking Space Total | 4 |
Building
| Bathroom Total | 3 |
| Bedrooms Above Ground | 3 |
| Bedrooms Total | 3 |
| Appliances | Garage Door Opener Remote(s), Dishwasher, Dryer, Microwave, Stove, Washer, Refrigerator |
| Basement Development | Partially Finished |
| Basement Type | Full (partially Finished) |
| Construction Style Attachment | Attached |
| Cooling Type | Central Air Conditioning |
| Exterior Finish | Brick |
| Fireplace Present | Yes |
| Foundation Type | Poured Concrete |
| Half Bath Total | 1 |
| Heating Fuel | Natural Gas |
| Heating Type | Forced Air |
| Stories Total | 2 |
| Size Interior | 1,500 - 2,000 Ft2 |
| Type | Row / Townhouse |
| Utility Water | Municipal Water |
Parking
| Attached Garage | |
| Garage |
Land
| Acreage | No |
| Sewer | Sanitary Sewer |
| Size Depth | 110 Ft ,8 In |
| Size Frontage | 49 Ft ,3 In |
| Size Irregular | 49.3 X 110.7 Ft |
| Size Total Text | 49.3 X 110.7 Ft |
Rooms
| Level | Type | Length | Width | Dimensions |
|---|---|---|---|---|
| Second Level | Bedroom 3 | 4.29 m | 2.74 m | 4.29 m x 2.74 m |
| Second Level | Bathroom | 2.83 m | 1.25 m | 2.83 m x 1.25 m |
| Second Level | Laundry Room | 1.92 m | 1.25 m | 1.92 m x 1.25 m |
| Second Level | Primary Bedroom | 5.51 m | 3.08 m | 5.51 m x 3.08 m |
| Second Level | Bathroom | 3.35 m | 2.34 m | 3.35 m x 2.34 m |
| Second Level | Other | 2.34 m | 2.01 m | 2.34 m x 2.01 m |
| Second Level | Bedroom 2 | 4.05 m | 3.35 m | 4.05 m x 3.35 m |
| Lower Level | Recreational, Games Room | 8.26 m | 5.48 m | 8.26 m x 5.48 m |
| Lower Level | Other | 4.6 m | 4.6 m | 4.6 m x 4.6 m |
| Lower Level | Utility Room | 2.52 m | 2.22 m | 2.52 m x 2.22 m |
| Main Level | Foyer | 3.71 m | 1.49 m | 3.71 m x 1.49 m |
| Main Level | Living Room | 6.52 m | 3.29 m | 6.52 m x 3.29 m |
| Main Level | Dining Room | 3.29 m | 3.01 m | 3.29 m x 3.01 m |
| Main Level | Kitchen | 3.13 m | 2.34 m | 3.13 m x 2.34 m |
| Main Level | Kitchen | 2.8 m | 2.52 m | 2.8 m x 2.52 m |
| Main Level | Bathroom | 2.07 m | 0.7 m | 2.07 m x 0.7 m |
https://www.realtor.ca/real-estate/28457135/118-dunbarton-court-ottawa-3105-cardinal-glen
Contact Us
Contact us for more information
Janny Mills
Salesperson
www.jannyjeffandshan.com/
165 Pretoria Avenue
Ottawa, Ontario K1S 1X1
(613) 238-2801
(613) 238-4583


