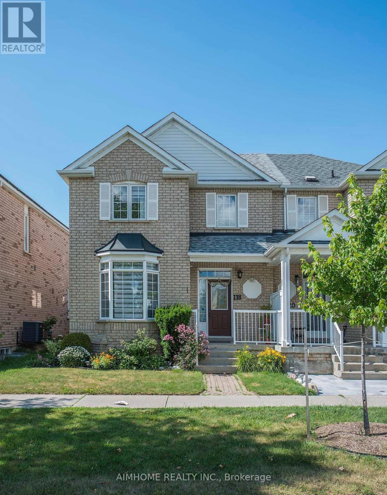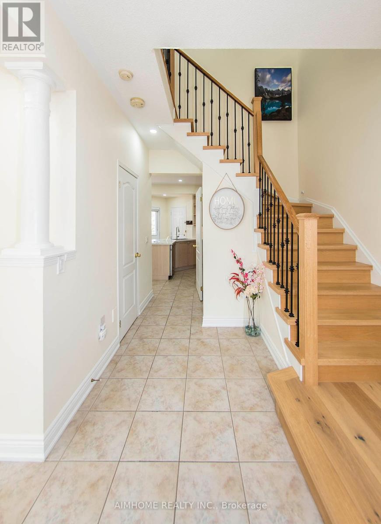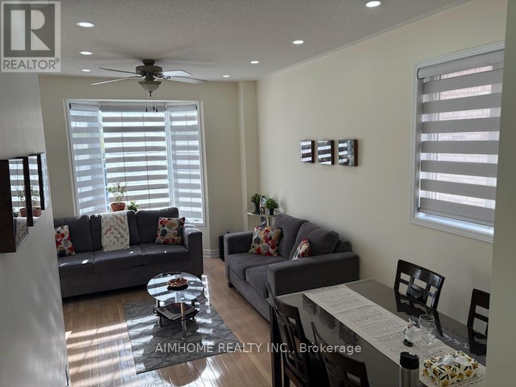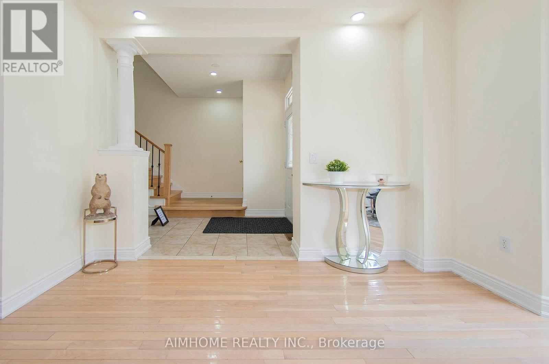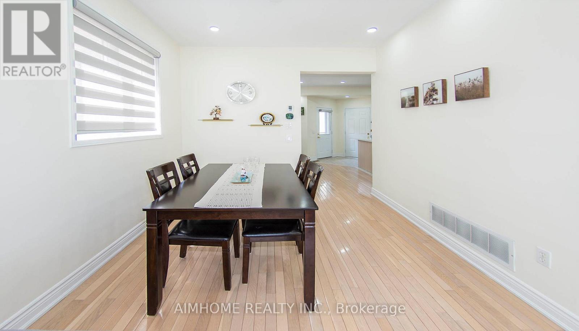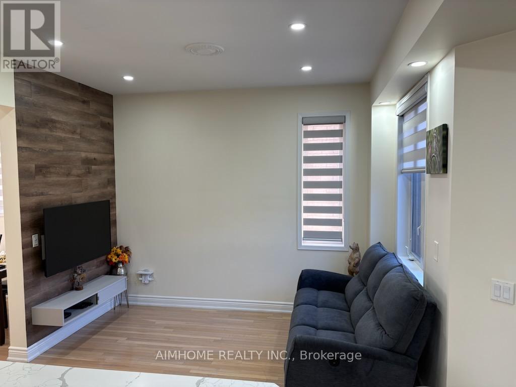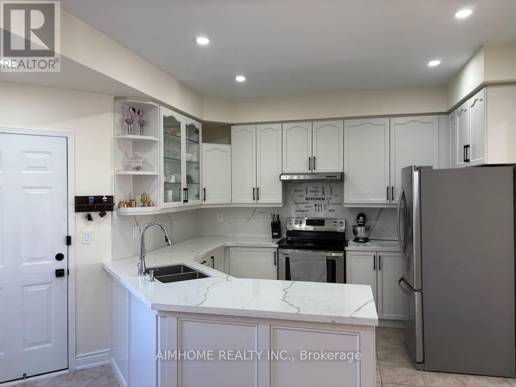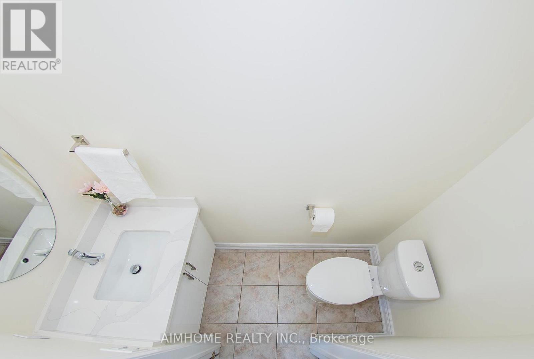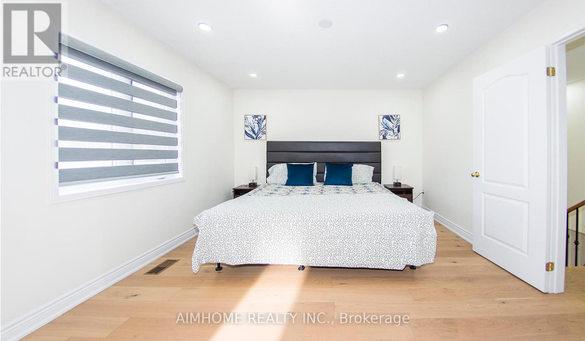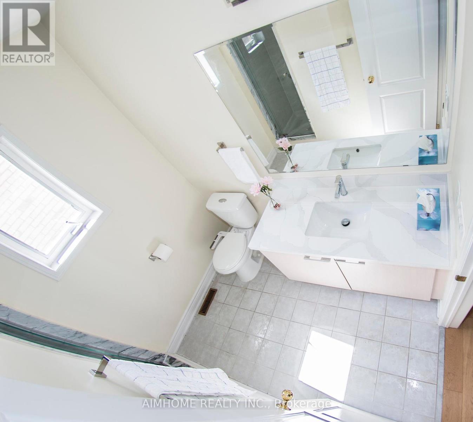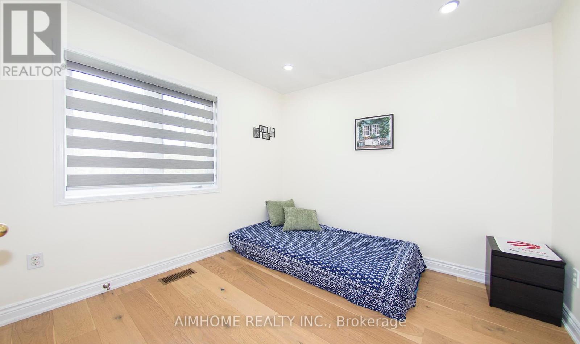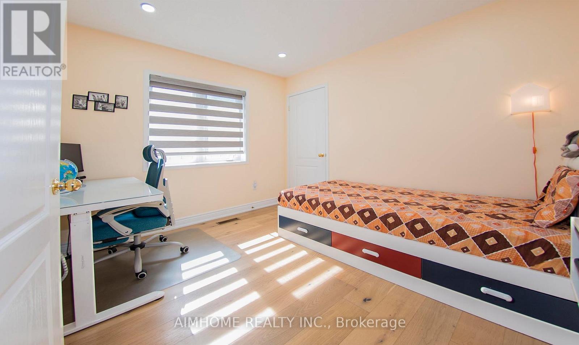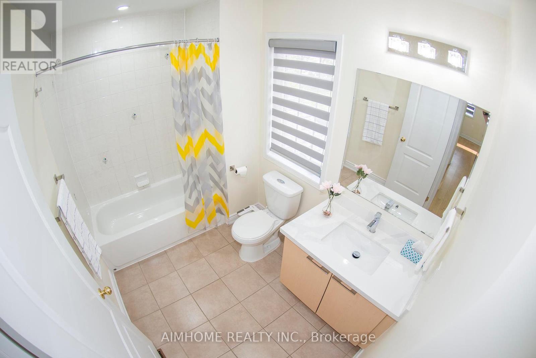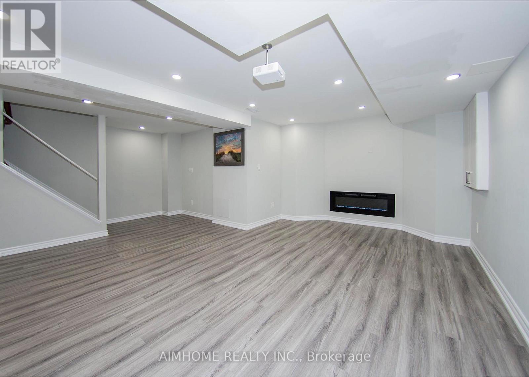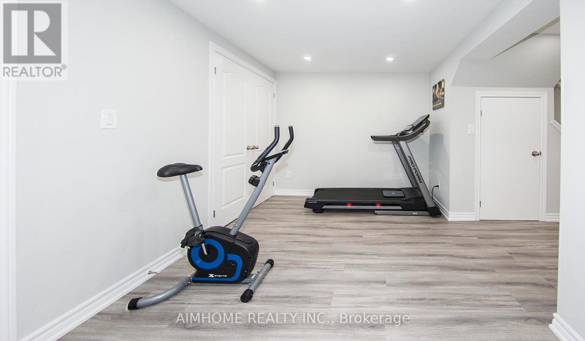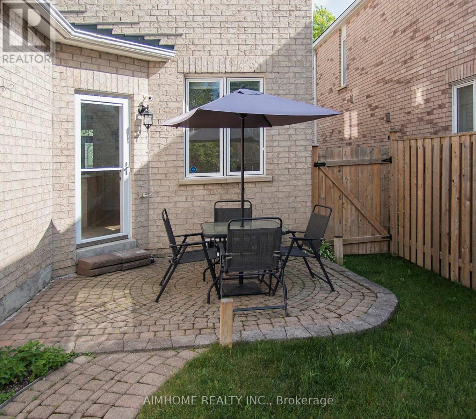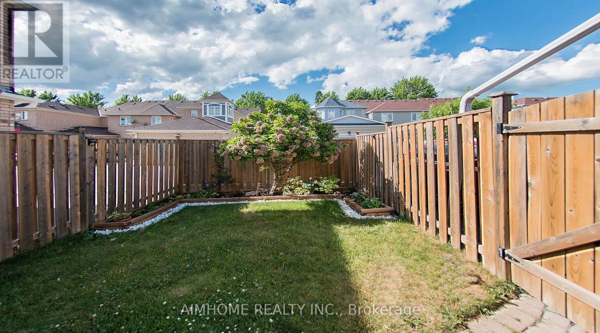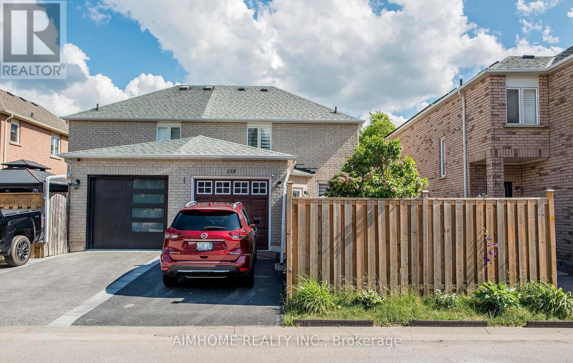118 Emery Hill Boulevard Markham, Ontario L6C 2S5
$1,185,000
Beautiful and well maintained Semi-detatched home in Quite and Peaseful Berczy community. South facing, very bright and functional layout. A lot of upgraded. 9 ft ceiling, Fresh paint, new finishedbasement (2024), a lot of new upgrade including quartz countertops (2023) , hard wood flooringand stairs (2023), heat pumt (2024), HRV, Centralized humidifier, Pot lights (2023) , Zebrablinds (2023), New furance (2022), dish washer (2025), water softener (2024), etc. Mins away fromStonebridge school ( rating 9.7, One of most commendable school in Markham) , Go station, Yorktransit, and Commericial Plaza, Freshco, Shopper Drug Mart and all food Joints. (id:50886)
Property Details
| MLS® Number | N12258225 |
| Property Type | Single Family |
| Community Name | Berczy |
| Amenities Near By | Park, Public Transit, Schools |
| Features | Carpet Free |
| Parking Space Total | 3 |
Building
| Bathroom Total | 3 |
| Bedrooms Above Ground | 3 |
| Bedrooms Total | 3 |
| Amenities | Fireplace(s) |
| Appliances | Water Softener |
| Basement Development | Finished |
| Basement Type | N/a (finished) |
| Construction Style Attachment | Semi-detached |
| Cooling Type | Central Air Conditioning |
| Exterior Finish | Brick |
| Fireplace Present | Yes |
| Fireplace Total | 1 |
| Flooring Type | Hardwood, Ceramic |
| Foundation Type | Concrete |
| Half Bath Total | 1 |
| Heating Fuel | Natural Gas |
| Heating Type | Forced Air |
| Stories Total | 2 |
| Size Interior | 1,500 - 2,000 Ft2 |
| Type | House |
| Utility Water | Municipal Water |
Parking
| Attached Garage | |
| Garage |
Land
| Acreage | No |
| Land Amenities | Park, Public Transit, Schools |
| Sewer | Sanitary Sewer |
| Size Depth | 84 Ft ,8 In |
| Size Frontage | 27 Ft ,7 In |
| Size Irregular | 27.6 X 84.7 Ft |
| Size Total Text | 27.6 X 84.7 Ft |
Rooms
| Level | Type | Length | Width | Dimensions |
|---|---|---|---|---|
| Second Level | Primary Bedroom | 3.53 m | 4.02 m | 3.53 m x 4.02 m |
| Second Level | Bedroom 2 | 3.04 m | 2.73 m | 3.04 m x 2.73 m |
| Second Level | Bedroom 3 | 2.78 m | 2.79 m | 2.78 m x 2.79 m |
| Main Level | Living Room | 5.83 m | 3.5 m | 5.83 m x 3.5 m |
| Main Level | Dining Room | 3.48 m | 3.37 m | 3.48 m x 3.37 m |
| Main Level | Kitchen | 3.58 m | 3.15 m | 3.58 m x 3.15 m |
https://www.realtor.ca/real-estate/28549402/118-emery-hill-boulevard-markham-berczy-berczy
Contact Us
Contact us for more information
Jack Liu
Salesperson
1140 Burnhamthorpe Rd W#111
Mississauga, Ontario L5C 4E9
(905) 276-0880
(905) 276-0886
www.aimhomerealty.ca/

