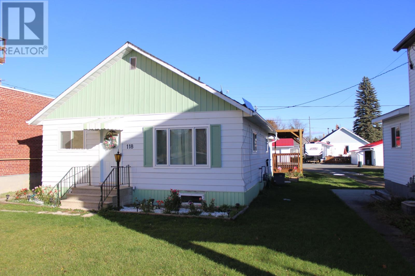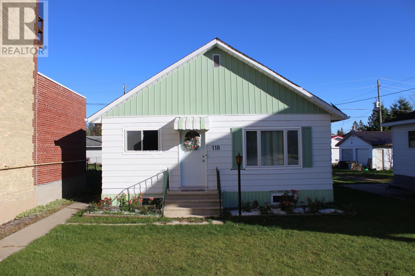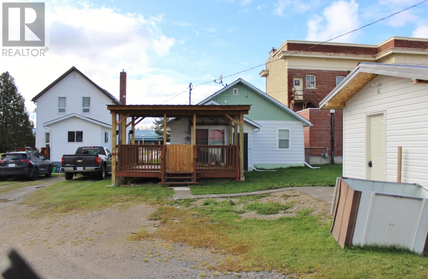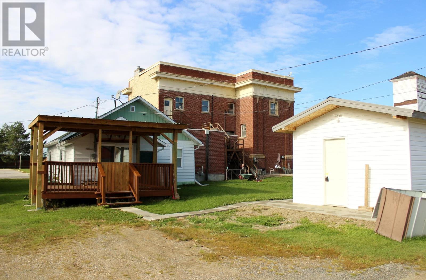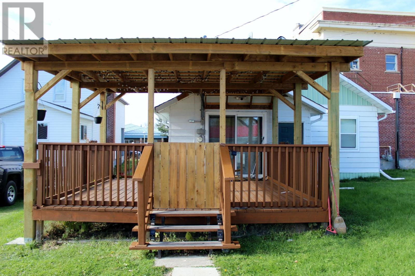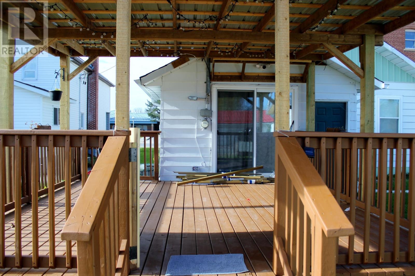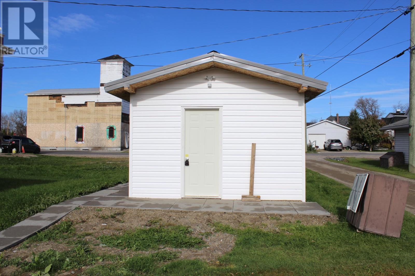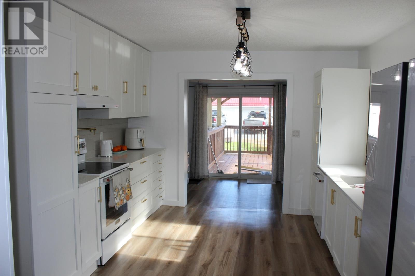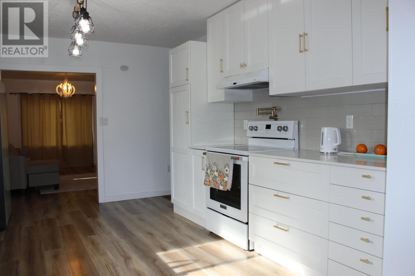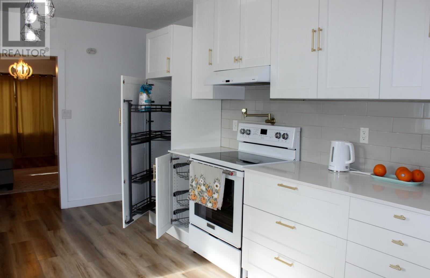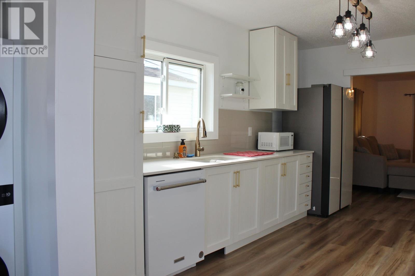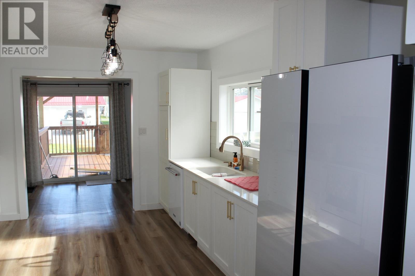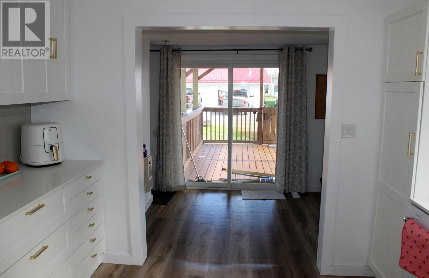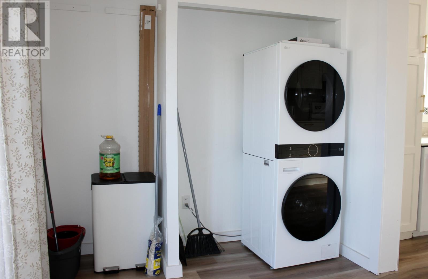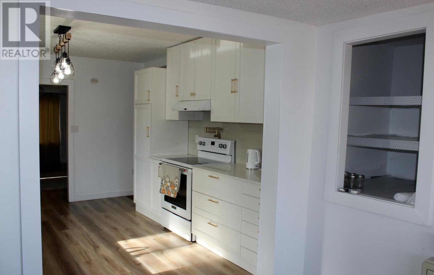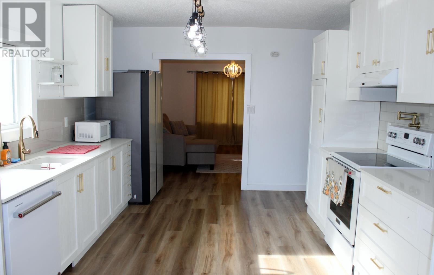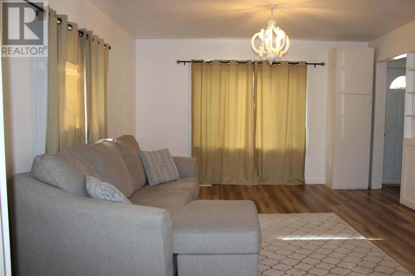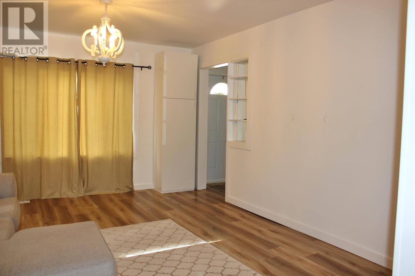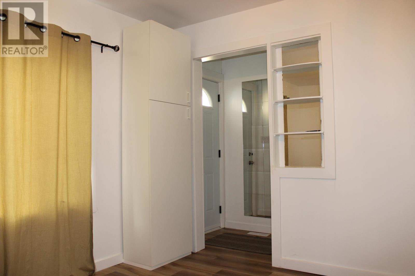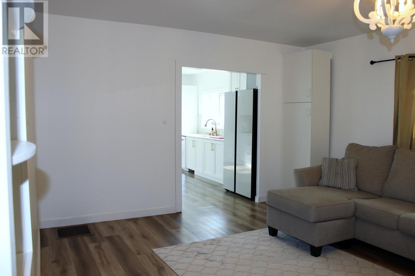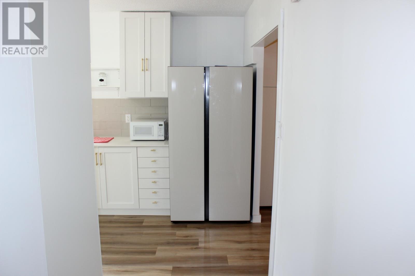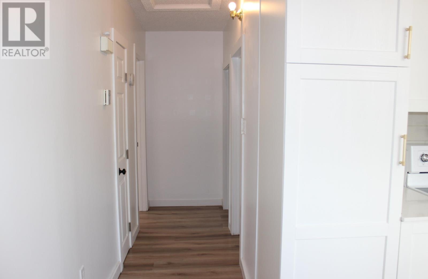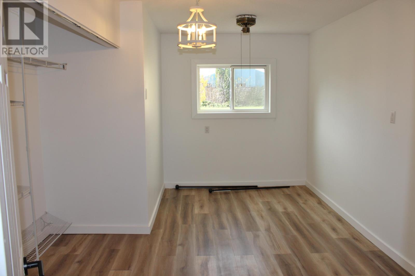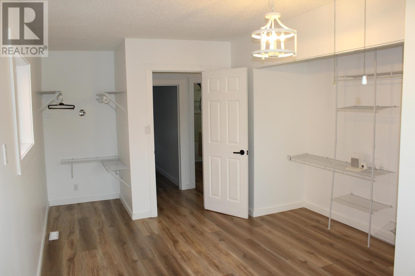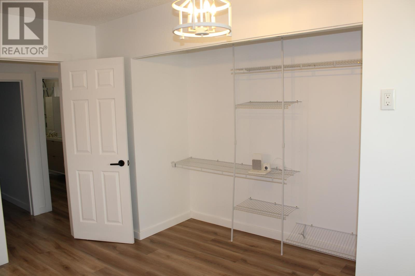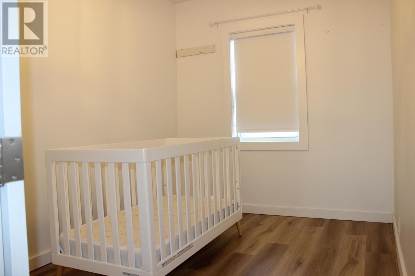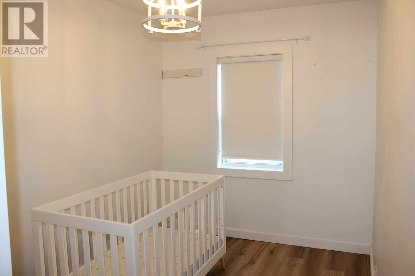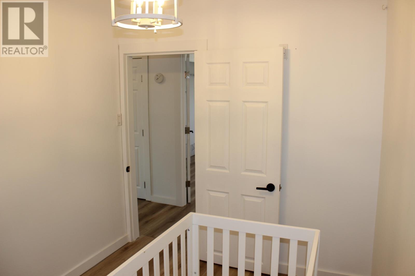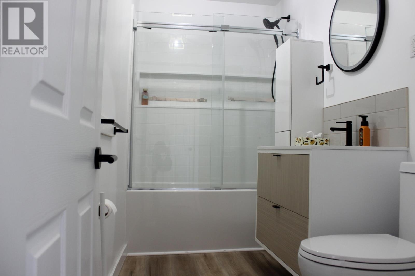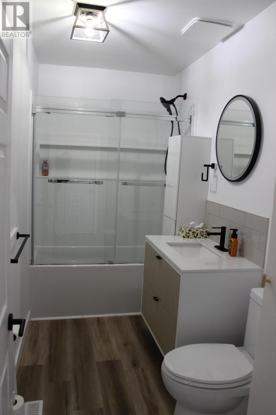118 Fourth St Rainy River, Ontario P0W 1L0
$224,900
Highly renovated, perfect starter or retirement home which is vacant and ready for early possession awaits! So many updates its basically a brand new house! To start there's a fully loaded eat-in chefs kitchen with all new high end appliances, quartz counter tops, a double pantry, pot filler on top of the oven and cabinets up to the ceiling to maximize space, just beautiful!! The kitchen opens seamlessly to the living room, creating a warm and inviting space. At the back, a delightful 4 season sunroom/eating area, leads to a spacious refinished deck with a new pergola to cover you-perfect for enjoying your morning coffee while watching the sunrise. Large master bedroom with his and hers closet and a second bedroom for your office space or children. Bathroom was fully renovated with a new bathtub/shower and sliding glass door, vanity with quarts countertop, a new built in cabinet plus an extra cabinet. There's all new interior doors and windows, paint, flooring with some of the walls and ceilings even being replaced. Home has a part basement for additional storage, a new wired garden shed and convenient parking at the back. A perfect retreat in peaceful Rainy River! Don’t miss out—schedule your viewing today! (id:50886)
Property Details
| MLS® Number | TB253385 |
| Property Type | Single Family |
| Community Name | RAINY RIVER |
| Communication Type | High Speed Internet |
| Community Features | Bus Route |
| Features | Crushed Stone Driveway |
| Storage Type | Storage Shed |
| Structure | Deck, Shed |
Building
| Bathroom Total | 1 |
| Bedrooms Above Ground | 2 |
| Bedrooms Total | 2 |
| Age | Over 26 Years |
| Appliances | Dishwasher, Stove, Dryer, Window Coverings, Blinds, Refrigerator, Washer |
| Architectural Style | Bungalow |
| Basement Development | Unfinished |
| Basement Type | Crawl Space, Partial (unfinished) |
| Construction Style Attachment | Detached |
| Cooling Type | Central Air Conditioning |
| Exterior Finish | Siding |
| Foundation Type | Block |
| Heating Fuel | Natural Gas |
| Heating Type | Forced Air |
| Stories Total | 1 |
| Size Interior | 936 Ft2 |
| Utility Water | Municipal Water |
Parking
| No Garage | |
| Gravel |
Land
| Access Type | Road Access |
| Acreage | No |
| Sewer | Sanitary Sewer |
| Size Depth | 120 Ft |
| Size Frontage | 40.0000 |
| Size Total Text | Under 1/2 Acre |
Rooms
| Level | Type | Length | Width | Dimensions |
|---|---|---|---|---|
| Main Level | Living Room | 13'6 x 13'3 | ||
| Main Level | Primary Bedroom | 16'6 X 9 | ||
| Main Level | Kitchen | 14'6 X 11'8 | ||
| Main Level | Bedroom | 10'6 X 7'8 | ||
| Main Level | Sunroom | 11'3 X 8'5 | ||
| Main Level | Bathroom | 4 Piece |
Utilities
| Electricity | Available |
| Natural Gas | Available |
| Telephone | Available |
https://www.realtor.ca/real-estate/29060509/118-fourth-st-rainy-river-rainy-river
Contact Us
Contact us for more information
Kerry Pasloski
Salesperson
334 Second Street South
Kenora, Ontario P9N 1G5
(807) 468-4573
(807) 468-3052

