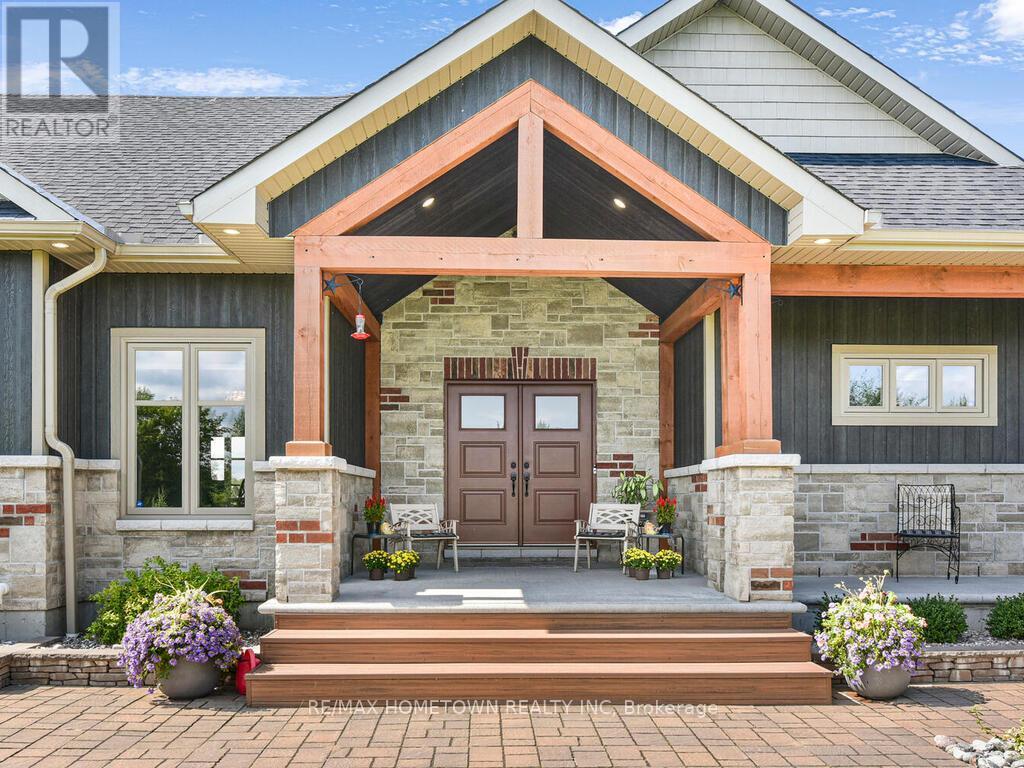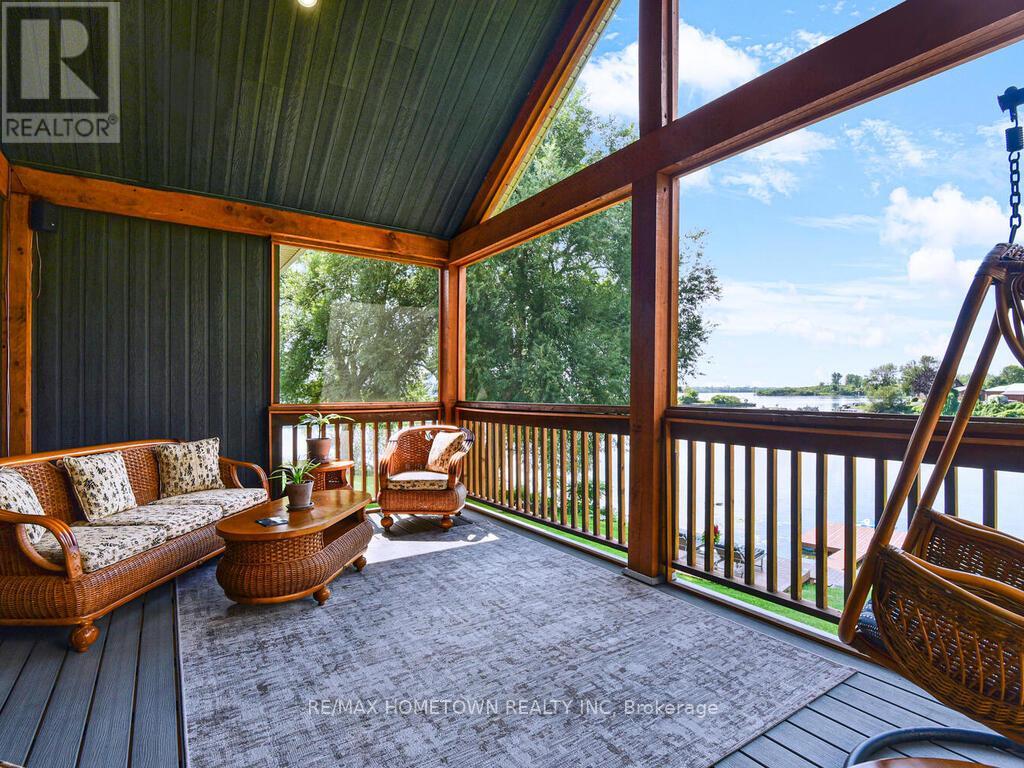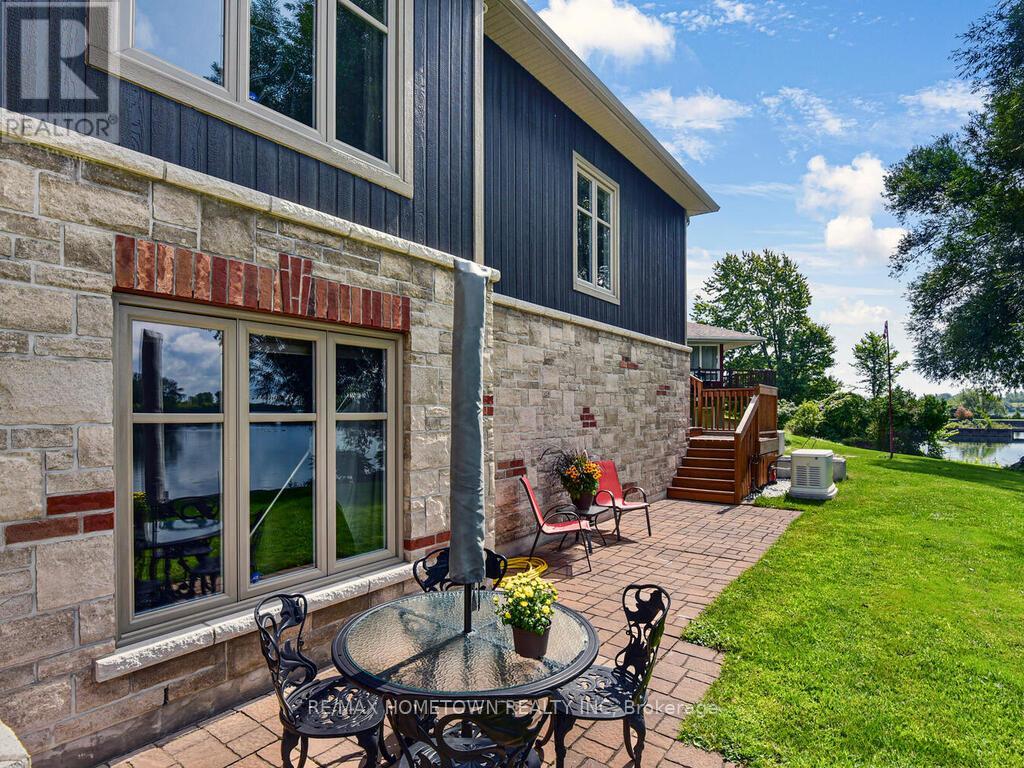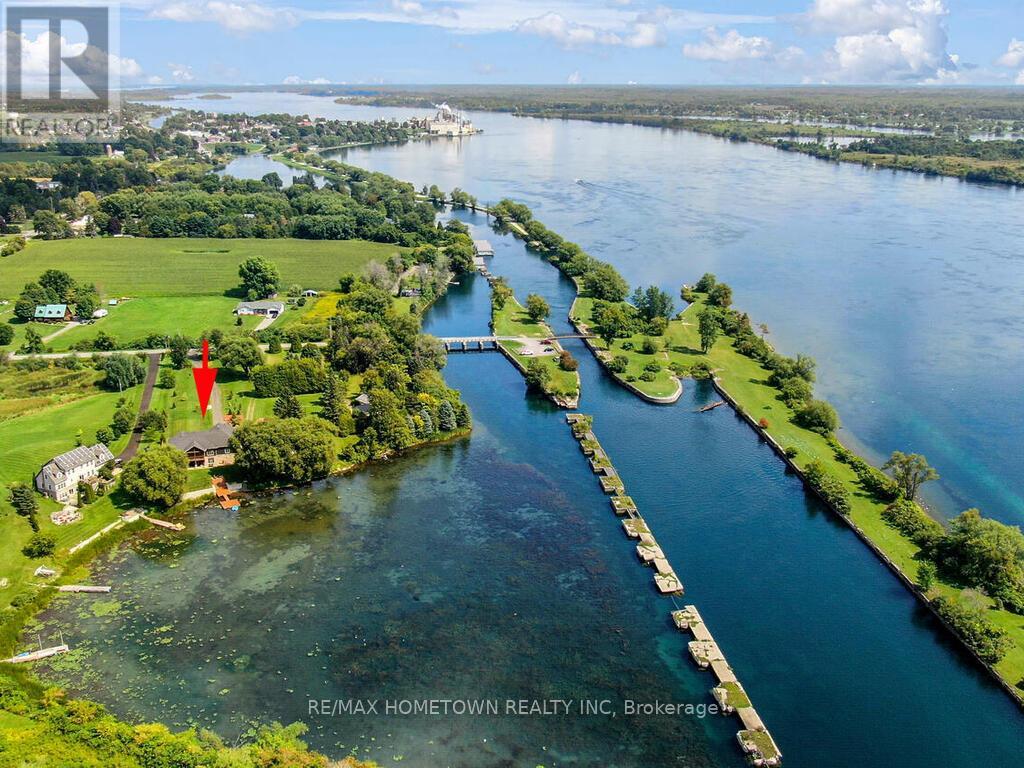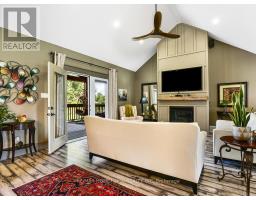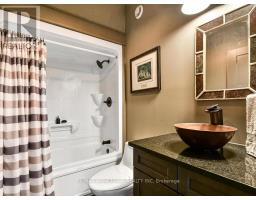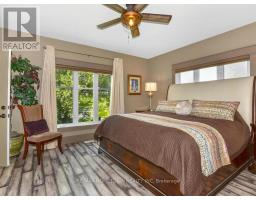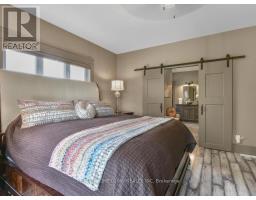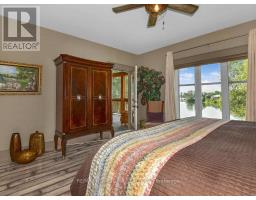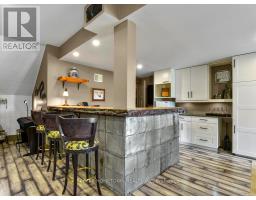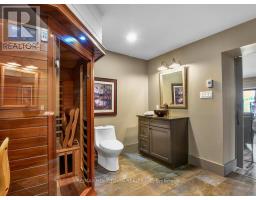118 Galop Canal Road Edwardsburgh/cardinal, Ontario K0E 1E0
$2,199,000
Luxurious Multi-Generational Waterfront Home on the St. Lawrence SeawayDiscover this stunning modern Craftsman home, perfectly designed for multi-generational living, featuring 2+2 bedrooms, 4 bathrooms, and soaring 9 ceilings throughout. Nestled on 1.23 acres of beautifully landscaped, low-maintenance gardens, this exceptional property offers breathtaking waterfront views and direct access to the historic Galop Canal Park.Step inside to experience open-concept living at its finesta spacious living room, dining area, and chefs kitchen with a large island provide uninterrupted panoramic views of the river. A screened-in porch lets you enjoy the scenery in comfort during the warmer months.The main level boasts a primary retreat with a luxurious 4-piece ensuite, a generous guest bedroom with a second 4-piece bath, a walk-in pantry, a laundry room, and direct access to the oversized attached double garageperfect for your cars and recreational toys.The lower level is an entertainers dream, featuring: Two additional bedrooms (including a second primary suite with a 3-piece ensuite) A 2-piece bath with a sauna A wet bar and home theatre with surround sound A spacious family room with walkout garden doors to a covered patioStep outside to your private deck and dock, the perfect spot to launch your boat and embrace waterfront living. This home is an ideal retreat for large families, multi-generational living, or a private getaway for guests and in-laws.Dont miss your chance to own this spectacular waterfront oasis! Book your private showing today.3D are on media (id:50886)
Property Details
| MLS® Number | X11996635 |
| Property Type | Single Family |
| Community Name | 807 - Edwardsburgh/Cardinal Twp |
| Easement | Easement |
| Features | Paved Yard |
| Parking Space Total | 10 |
| Structure | Deck, Patio(s), Dock |
| View Type | River View, View Of Water, Direct Water View |
| Water Front Type | Waterfront |
Building
| Bathroom Total | 4 |
| Bedrooms Above Ground | 2 |
| Bedrooms Below Ground | 2 |
| Bedrooms Total | 4 |
| Age | 6 To 15 Years |
| Amenities | Fireplace(s) |
| Appliances | Water Heater, Blinds, Central Vacuum, Dishwasher, Dryer, Freezer, Hood Fan, Sauna, Stove, Washer, Water Softener, Window Coverings, Refrigerator |
| Architectural Style | Bungalow |
| Basement Development | Finished |
| Basement Type | Full (finished) |
| Construction Style Attachment | Detached |
| Cooling Type | Central Air Conditioning |
| Exterior Finish | Vinyl Siding, Stone |
| Fire Protection | Alarm System |
| Fireplace Present | Yes |
| Fireplace Total | 1 |
| Foundation Type | Concrete |
| Half Bath Total | 1 |
| Heating Fuel | Propane |
| Heating Type | Forced Air |
| Stories Total | 1 |
| Size Interior | 1,500 - 2,000 Ft2 |
| Type | House |
| Utility Water | Drilled Well |
Parking
| Attached Garage | |
| Garage |
Land
| Access Type | Year-round Access, Private Docking |
| Acreage | No |
| Landscape Features | Landscaped |
| Sewer | Septic System |
| Size Frontage | 116 Ft |
| Size Irregular | 116 Ft |
| Size Total Text | 116 Ft|1/2 - 1.99 Acres |
| Zoning Description | Residential/rural |
Rooms
| Level | Type | Length | Width | Dimensions |
|---|---|---|---|---|
| Lower Level | Dining Room | 3.32 m | 5.66 m | 3.32 m x 5.66 m |
| Lower Level | Primary Bedroom | 4.64 m | 4.85 m | 4.64 m x 4.85 m |
| Lower Level | Bedroom | 4.57 m | 4.85 m | 4.57 m x 4.85 m |
| Lower Level | Family Room | 6.4 m | 7.01 m | 6.4 m x 7.01 m |
| Lower Level | Kitchen | 3.07 m | 3.32 m | 3.07 m x 3.32 m |
| Main Level | Living Room | 5.25 m | 6.27 m | 5.25 m x 6.27 m |
| Main Level | Kitchen | 3.65 m | 4.11 m | 3.65 m x 4.11 m |
| Main Level | Dining Room | 2.99 m | 3.5 m | 2.99 m x 3.5 m |
| Main Level | Laundry Room | 2.41 m | 2.46 m | 2.41 m x 2.46 m |
| Main Level | Sunroom | 4.03 m | 6.19 m | 4.03 m x 6.19 m |
| Main Level | Primary Bedroom | 4.67 m | 5.05 m | 4.67 m x 5.05 m |
| Main Level | Bedroom | 3.75 m | 3.88 m | 3.75 m x 3.88 m |
Contact Us
Contact us for more information
Bambi Marshall
Salesperson
26 Victoria Avenue
Brockville, Ontario K6V 2B1
(613) 342-9000
(613) 342-2933





