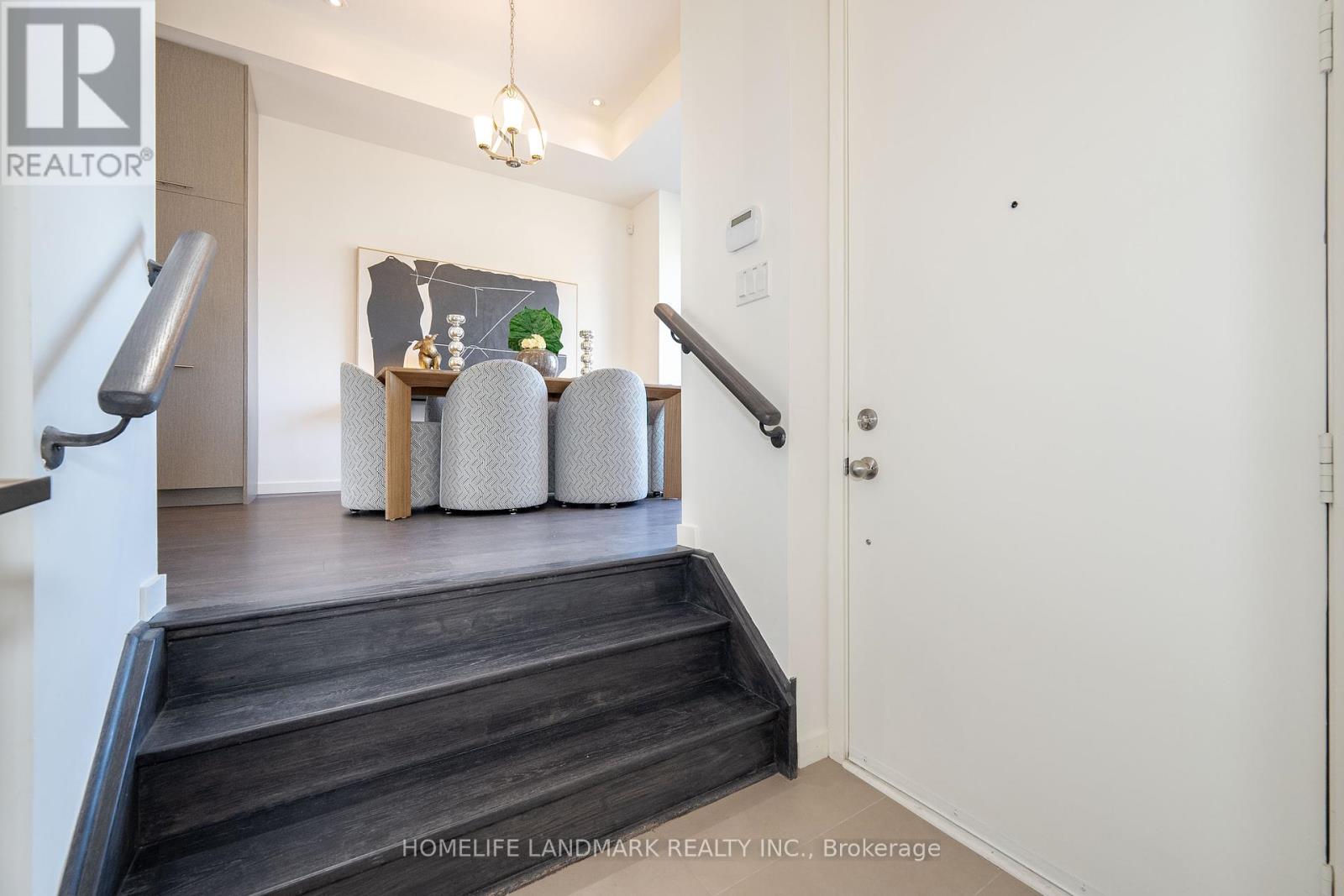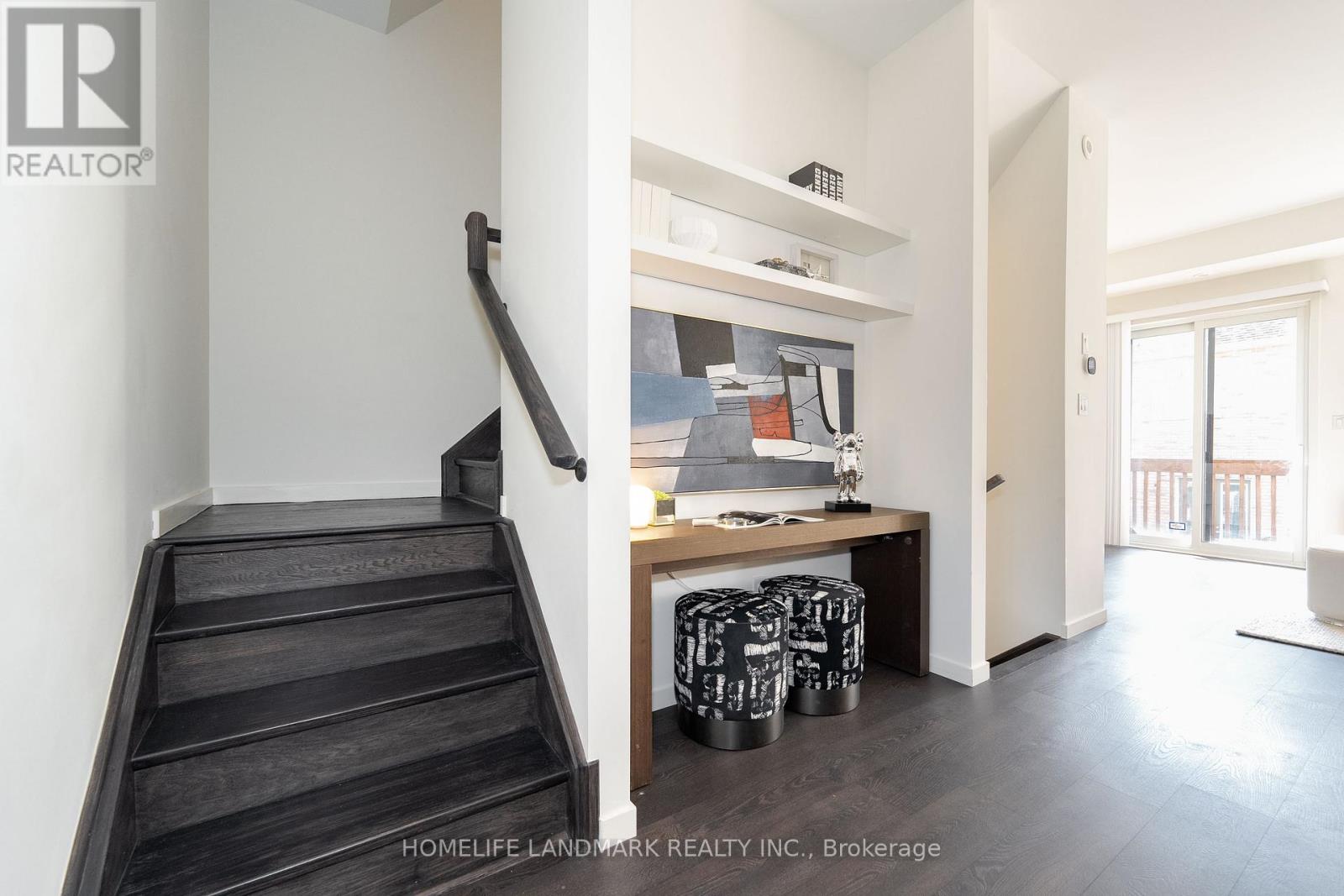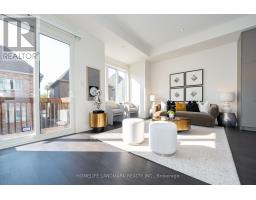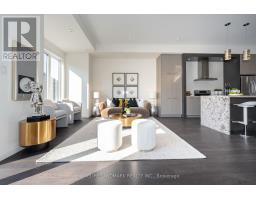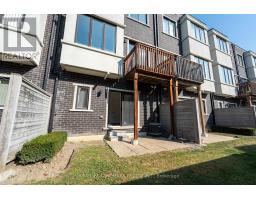118 Genuine Lane Richmond Hill, Ontario L4B 0E5
$1,286,000
Immaculate Townhome With 4 Bedrooms & 4 Washrooms Located In The Heart Of Richmond Hill. Bright Spacious Unit With Open Concept Style And Modern Designer Decor. Finished Bedroom Including 3-piece Ensuite Bathroom On Lower Level With Walkout To Backyard, Separate Entrance, And Direct Access To Garage (Rental Income Opportunity). Smooth Ceilings Throughout (10 On Main Level; 9 On Upper & Lower Levels). Upgraded Granite Countertops Throughout With Large Centre Waterfall Island Countertop In Kitchen. Concrete block party wall construction with acoustical insulation (concrete wall separating unit with neighbors). Alarm system installed. Original Owner. Upgraded Light Fixtures, Stainless Steel Kitchen Appliances, Front-load Washer . Common Element Fee (Includes Lawn & Yard Care + Snow Removal): $232.04/month. CAT5 in all bedrooms and alarm system installed (id:50886)
Property Details
| MLS® Number | N9508550 |
| Property Type | Single Family |
| Community Name | Doncrest |
| ParkingSpaceTotal | 2 |
Building
| BathroomTotal | 4 |
| BedroomsAboveGround | 4 |
| BedroomsTotal | 4 |
| Appliances | Dishwasher, Dryer, Garage Door Opener, Range, Refrigerator, Stove, Washer |
| BasementDevelopment | Finished |
| BasementFeatures | Walk Out |
| BasementType | N/a (finished) |
| ConstructionStyleAttachment | Attached |
| CoolingType | Central Air Conditioning |
| ExteriorFinish | Brick |
| FireplacePresent | Yes |
| FoundationType | Concrete |
| HalfBathTotal | 1 |
| HeatingFuel | Natural Gas |
| HeatingType | Forced Air |
| StoriesTotal | 2 |
| SizeInterior | 1999.983 - 2499.9795 Sqft |
| Type | Row / Townhouse |
| UtilityWater | Municipal Water |
Parking
| Attached Garage |
Land
| Acreage | No |
| Sewer | Sanitary Sewer |
| SizeDepth | 89 Ft |
| SizeFrontage | 20 Ft |
| SizeIrregular | 20 X 89 Ft |
| SizeTotalText | 20 X 89 Ft |
Rooms
| Level | Type | Length | Width | Dimensions |
|---|---|---|---|---|
| Second Level | Primary Bedroom | 3.3 m | 3.5 m | 3.3 m x 3.5 m |
| Second Level | Bedroom 2 | 4.08 m | 2.8 m | 4.08 m x 2.8 m |
| Second Level | Bedroom 3 | 3.7 m | 2.7 m | 3.7 m x 2.7 m |
| Basement | Bedroom 4 | 4.5 m | 3.3 m | 4.5 m x 3.3 m |
| Main Level | Living Room | 5.7 m | 3.2 m | 5.7 m x 3.2 m |
| Main Level | Kitchen | 3.5 m | 3.4 m | 3.5 m x 3.4 m |
| Main Level | Dining Room | 4.6 m | 3.2 m | 4.6 m x 3.2 m |
https://www.realtor.ca/real-estate/27575141/118-genuine-lane-richmond-hill-doncrest-doncrest
Interested?
Contact us for more information
Jeremy He
Salesperson
7240 Woodbine Ave Unit 103
Markham, Ontario L3R 1A4


