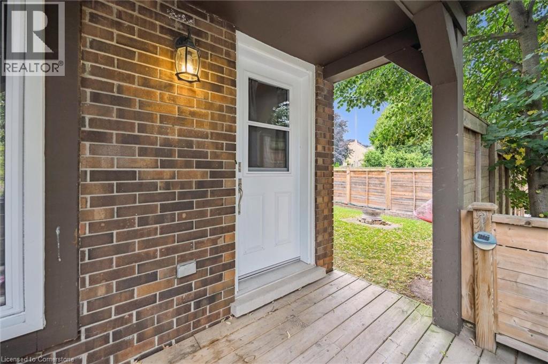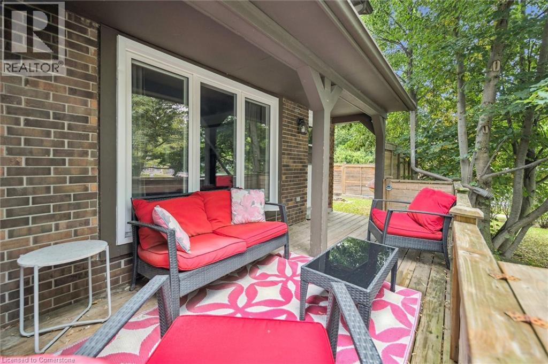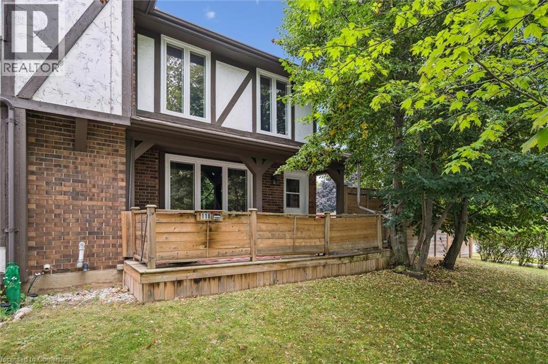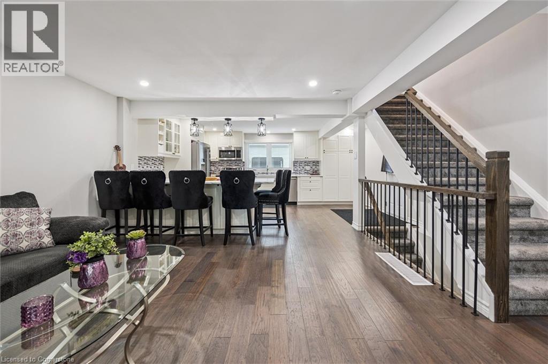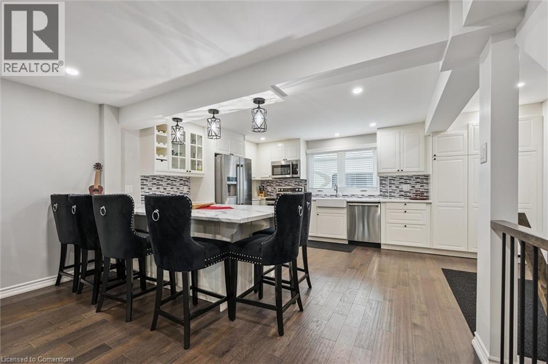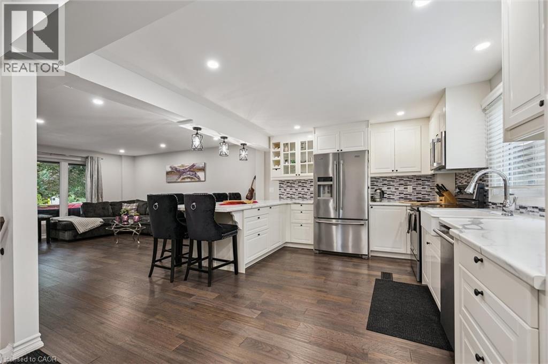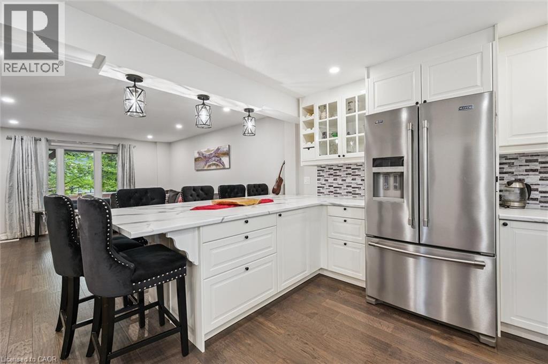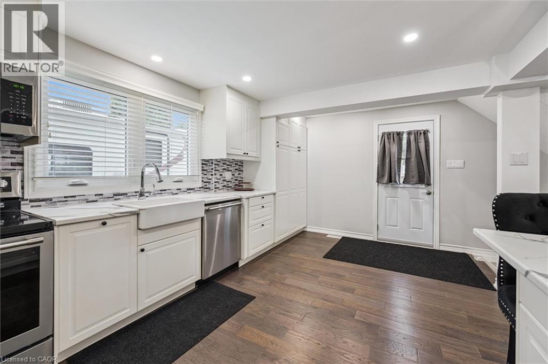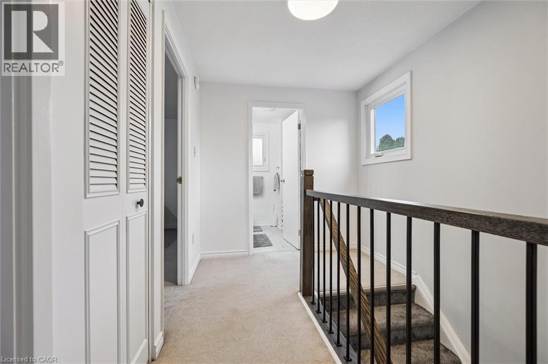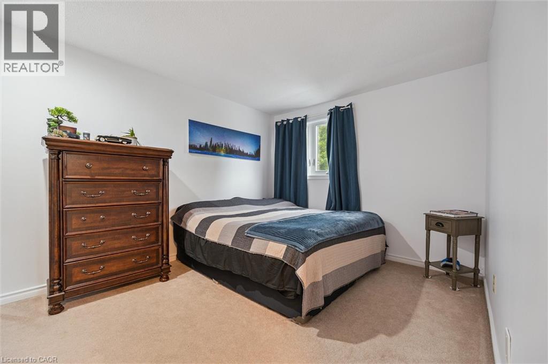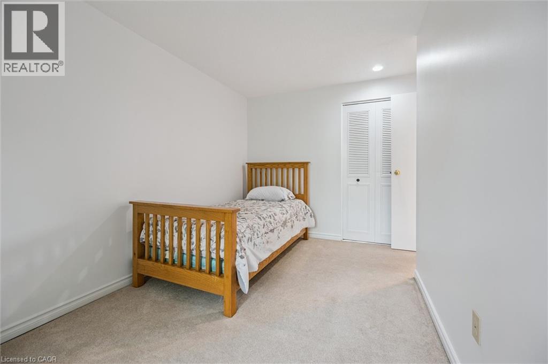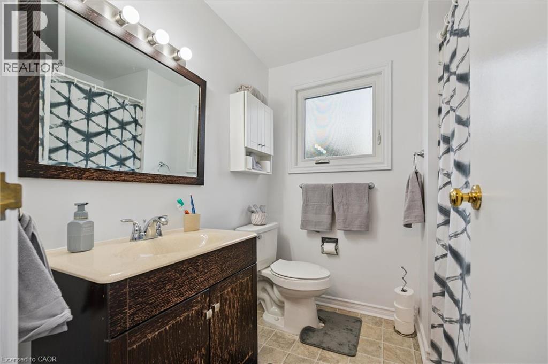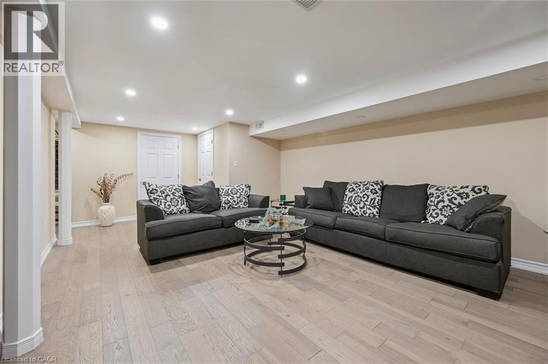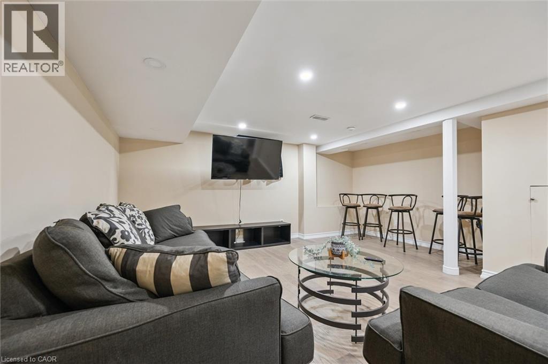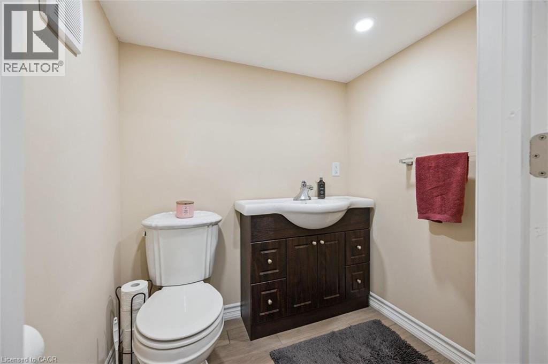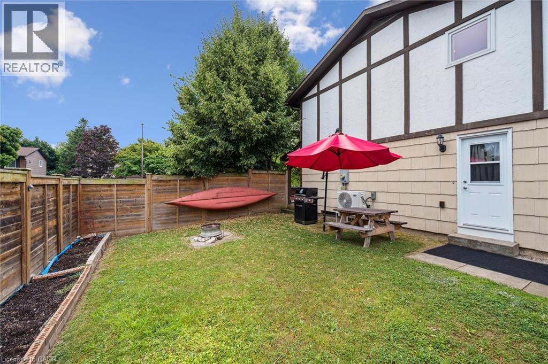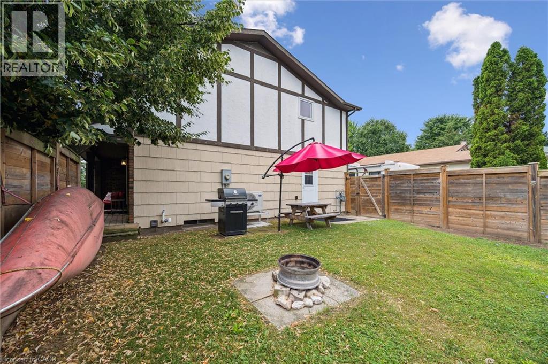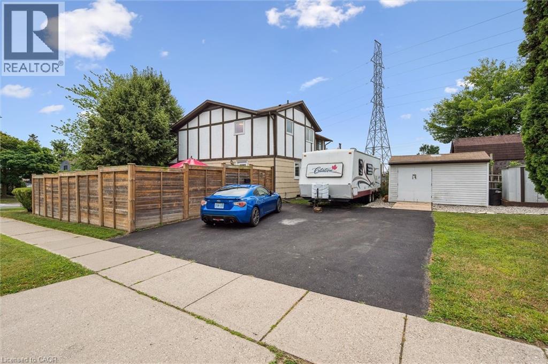118 Glamis Road Cambridge, Ontario N1R 6S8
3 Bedroom
2 Bathroom
1,412 ft2
2 Level
Central Air Conditioning
Forced Air, Heat Pump
$649,900
Stylishly Renovated & Ready for You! In the heart of town, minutes to the highway! This freehold beauty boasts a bright open-concept layout, chef’s kitchen with huge island & loads of storage. A finished basement with bonus large rec room + wet bar rough-in—perfect for entertaining with a half bath. Private fenced yard and a extra lovely shady front porch great for morning coffees or relaxing evenings. Double driveway, 2 sheds, one with power makes out for the complete package. Move in and fall in love. (id:50886)
Property Details
| MLS® Number | 40759571 |
| Property Type | Single Family |
| Amenities Near By | Park |
| Equipment Type | Water Heater |
| Features | Corner Site, Paved Driveway, Private Yard |
| Parking Space Total | 4 |
| Rental Equipment Type | Water Heater |
Building
| Bathroom Total | 2 |
| Bedrooms Above Ground | 3 |
| Bedrooms Total | 3 |
| Appliances | Dishwasher, Dryer, Refrigerator, Stove, Water Softener, Washer, Microwave Built-in |
| Architectural Style | 2 Level |
| Basement Development | Finished |
| Basement Type | Full (finished) |
| Construction Material | Wood Frame |
| Construction Style Attachment | Semi-detached |
| Cooling Type | Central Air Conditioning |
| Exterior Finish | Brick, Other, Wood |
| Half Bath Total | 1 |
| Heating Type | Forced Air, Heat Pump |
| Stories Total | 2 |
| Size Interior | 1,412 Ft2 |
| Type | House |
| Utility Water | Municipal Water |
Land
| Acreage | No |
| Land Amenities | Park |
| Sewer | Municipal Sewage System |
| Size Depth | 100 Ft |
| Size Frontage | 43 Ft |
| Size Total Text | Under 1/2 Acre |
| Zoning Description | Rs1 |
Rooms
| Level | Type | Length | Width | Dimensions |
|---|---|---|---|---|
| Second Level | 4pc Bathroom | Measurements not available | ||
| Second Level | Bedroom | 10'7'' x 9'3'' | ||
| Second Level | Bedroom | 14'2'' x 9'10'' | ||
| Second Level | Primary Bedroom | 11'11'' x 9'10'' | ||
| Basement | Laundry Room | Measurements not available | ||
| Basement | 2pc Bathroom | Measurements not available | ||
| Basement | Recreation Room | 23'1'' x 16'7'' | ||
| Main Level | Family Room | 18'8'' x 17'5'' | ||
| Main Level | Eat In Kitchen | 17'5'' x 10'9'' |
https://www.realtor.ca/real-estate/28731946/118-glamis-road-cambridge
Contact Us
Contact us for more information
Chacity Raposo
Salesperson
Red And White Realty Inc.
42 Zaduk Court
Conestogo, Ontario N0B 1N0
42 Zaduk Court
Conestogo, Ontario N0B 1N0
(519) 804-9934

