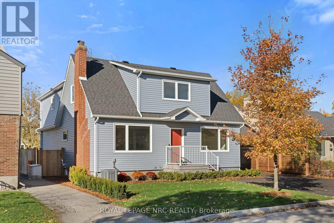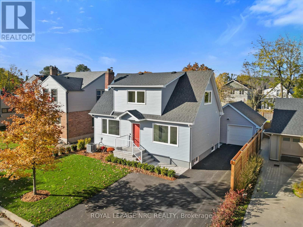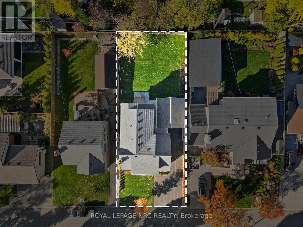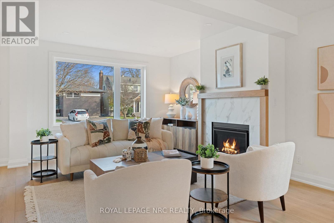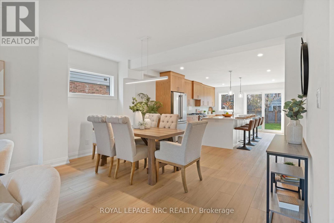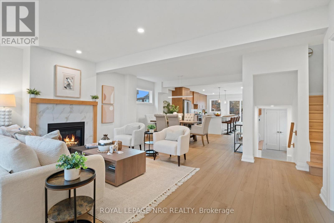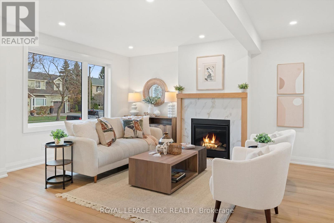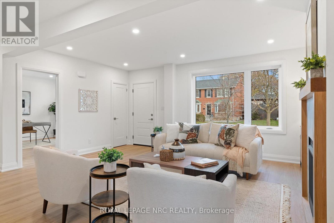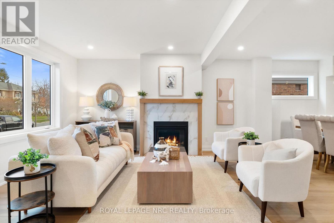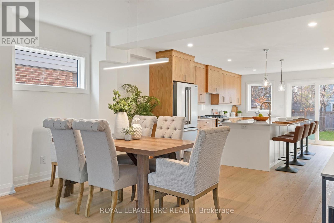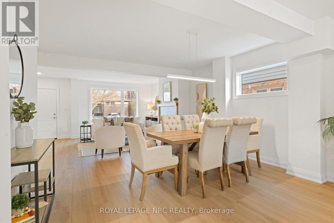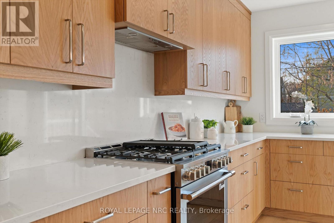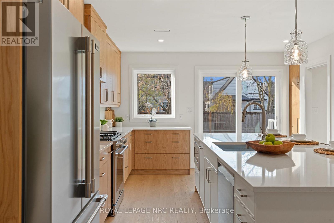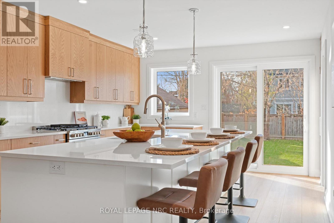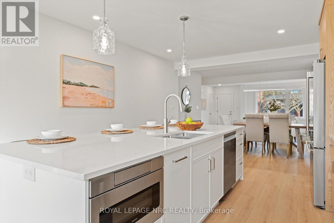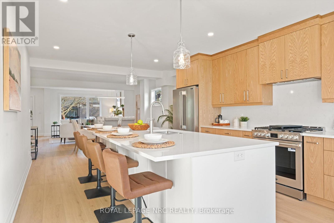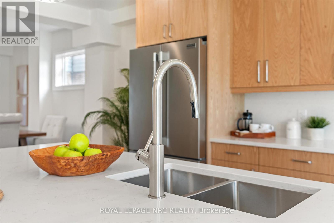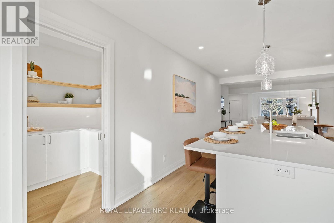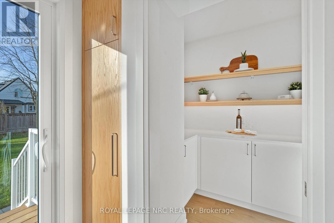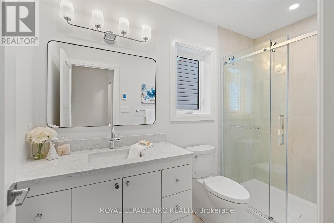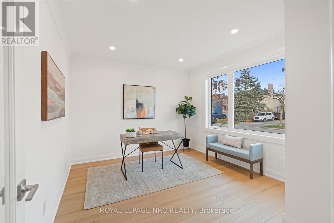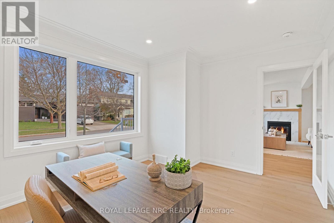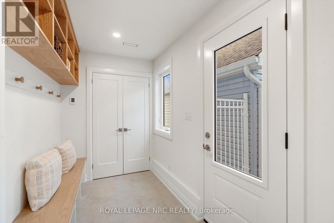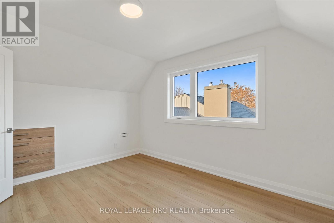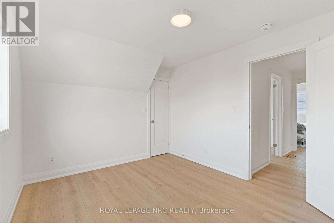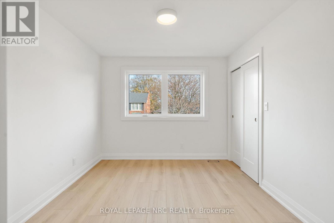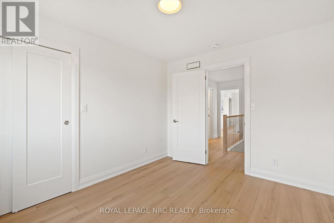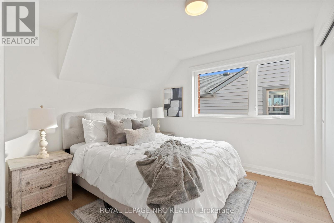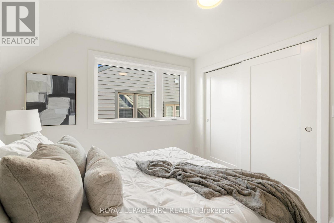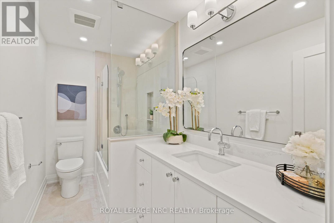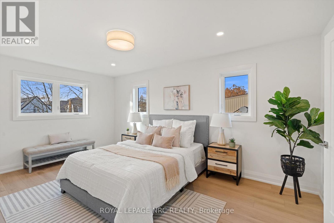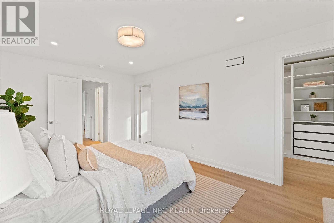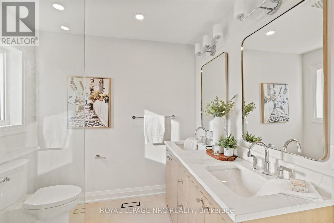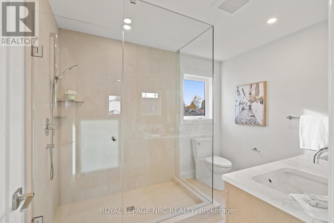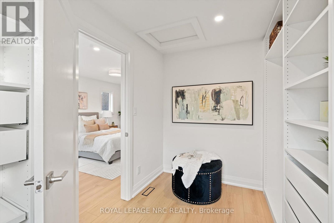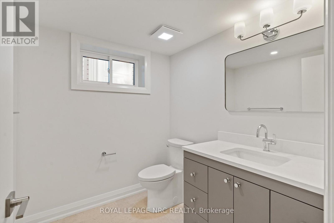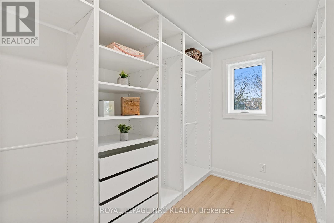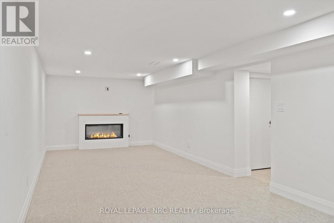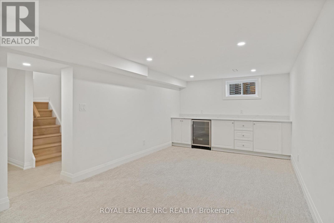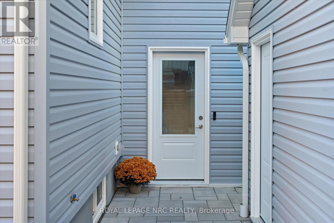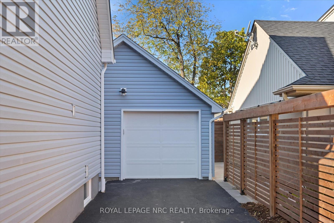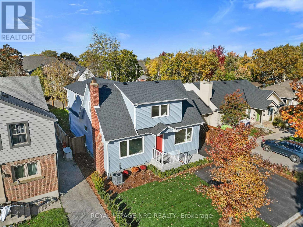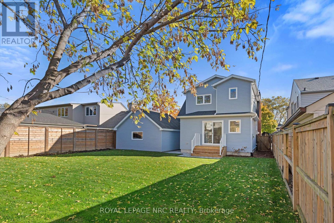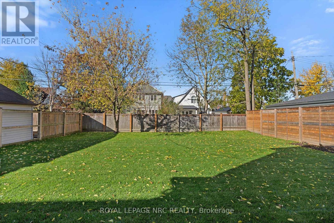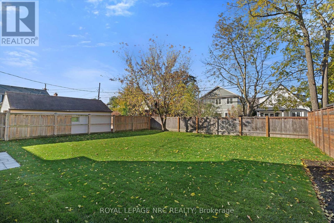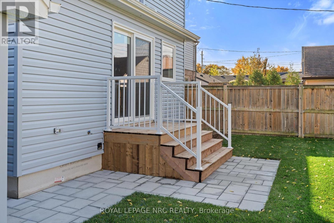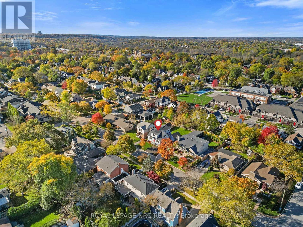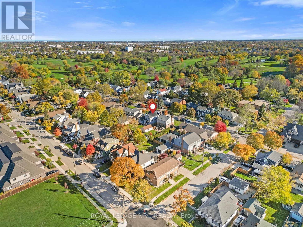118 Glenwood Avenue St. Catharines, Ontario L2R 4C7
$1,350,000
Welcome to 118 Glenwood, set on one of Old Glenridge's most quiet and sought-after streets. This home is far larger than it appears, completely transformed by a full renovation and an impressive addition that elevates every inch of the living space.Step into the stunning chef's kitchen with an oversized entertaining island, custom walk-in pantry, and high-end finishes throughout. The open living area is warm and inviting, with plenty of room for both a comfortable lounge space and a full dining area. The main floor flex room adds incredible versatility-ideal as a home office, formal dining room, music room, playroom, or even a guest suite with the adjoining 3-piece bath. Bathrooms AND mudroom have in-floor heating. Upstairs, four true bedrooms sit together on the same level. The new primary suite feels like a private retreat, complete with a spa-inspired ensuite and a boutique-style walk-in closet with custom built-ins. Three additional bedrooms share a generous 4-piece bath, perfect for family living.The fully updated basement extends your living space with a large recreation room, bar area, cozy fireplace, and an extra bathroom. Outside, a large driveway leads to the 1.5-car detached garage and also connects to a fantastic side entrance mudroom - ideal for everyday convenience. A beautifully expanded, completely updated home offering space, style, and flexibility in every direction. (id:50886)
Property Details
| MLS® Number | X12576028 |
| Property Type | Single Family |
| Community Name | 457 - Old Glenridge |
| Equipment Type | None |
| Features | Lighting |
| Parking Space Total | 4 |
| Rental Equipment Type | None |
| Structure | Deck |
Building
| Bathroom Total | 4 |
| Bedrooms Above Ground | 4 |
| Bedrooms Total | 4 |
| Age | 51 To 99 Years |
| Amenities | Fireplace(s) |
| Appliances | Water Meter |
| Basement Type | Full |
| Construction Status | Insulation Upgraded |
| Construction Style Attachment | Detached |
| Cooling Type | Central Air Conditioning |
| Exterior Finish | Vinyl Siding |
| Fireplace Present | Yes |
| Fireplace Total | 2 |
| Foundation Type | Poured Concrete |
| Half Bath Total | 1 |
| Heating Fuel | Natural Gas |
| Heating Type | Forced Air |
| Stories Total | 2 |
| Size Interior | 2,500 - 3,000 Ft2 |
| Type | House |
| Utility Water | Municipal Water |
Parking
| Detached Garage | |
| Garage |
Land
| Acreage | No |
| Sewer | Sanitary Sewer |
| Size Depth | 120 Ft |
| Size Frontage | 50 Ft |
| Size Irregular | 50 X 120 Ft |
| Size Total Text | 50 X 120 Ft |
| Zoning Description | R2 |
Rooms
| Level | Type | Length | Width | Dimensions |
|---|---|---|---|---|
| Second Level | Bedroom 2 | 4.937 m | 3.352 m | 4.937 m x 3.352 m |
| Second Level | Bedroom 3 | 3.474 m | 2.926 m | 3.474 m x 2.926 m |
| Second Level | Bedroom 4 | 3.901 m | 3.048 m | 3.901 m x 3.048 m |
| Second Level | Bathroom | 3.23 m | 1.584 m | 3.23 m x 1.584 m |
| Second Level | Bathroom | 2.951 m | 2.258 m | 2.951 m x 2.258 m |
| Second Level | Bedroom | 2.987 m | 2.346 m | 2.987 m x 2.346 m |
| Basement | Bathroom | 2.133 m | 1.889 m | 2.133 m x 1.889 m |
| Basement | Recreational, Games Room | 9.144 m | 3.108 m | 9.144 m x 3.108 m |
| Main Level | Living Room | 4.877 m | 4.572 m | 4.877 m x 4.572 m |
| Main Level | Office | 3.108 m | 3.169 m | 3.108 m x 3.169 m |
| Main Level | Kitchen | 4.572 m | 3.657 m | 4.572 m x 3.657 m |
| Main Level | Pantry | 2.438 m | 1.828 m | 2.438 m x 1.828 m |
| Main Level | Dining Room | 3.688 m | 3.352 m | 3.688 m x 3.352 m |
| Main Level | Laundry Room | 1.828 m | 1.889 m | 1.828 m x 1.889 m |
| Main Level | Bathroom | 3.048 m | 1.829 m | 3.048 m x 1.829 m |
| Main Level | Mud Room | 1.767 m | 3.048 m | 1.767 m x 3.048 m |
Contact Us
Contact us for more information
Ben Lockyer
Salesperson
33 Maywood Ave
St. Catharines, Ontario L2R 1C5
(905) 688-4561
www.nrcrealty.ca/

