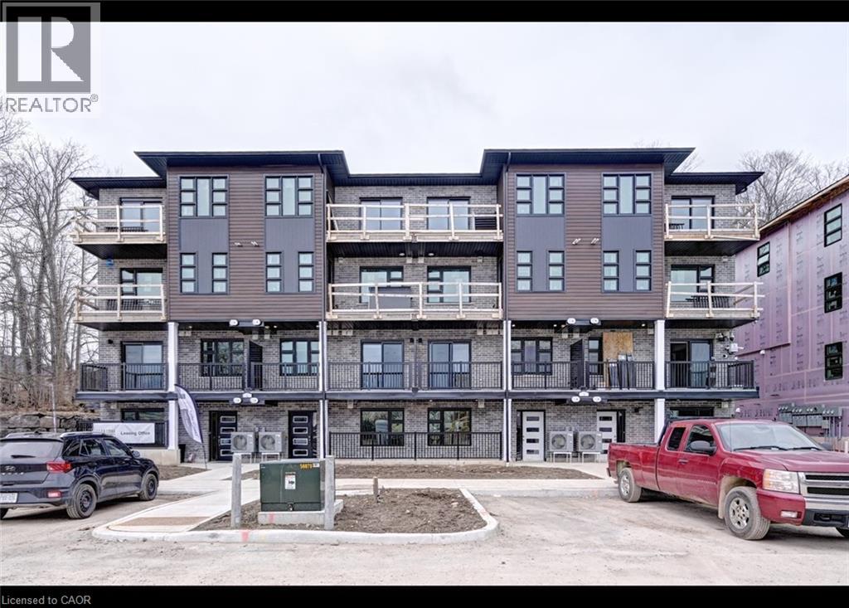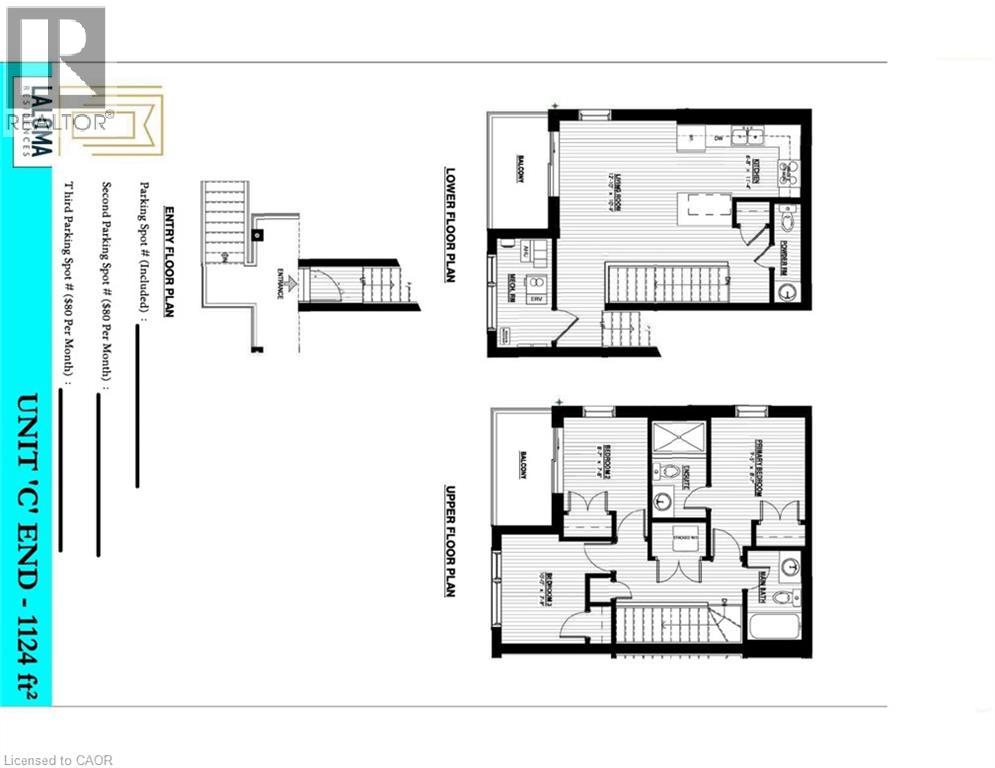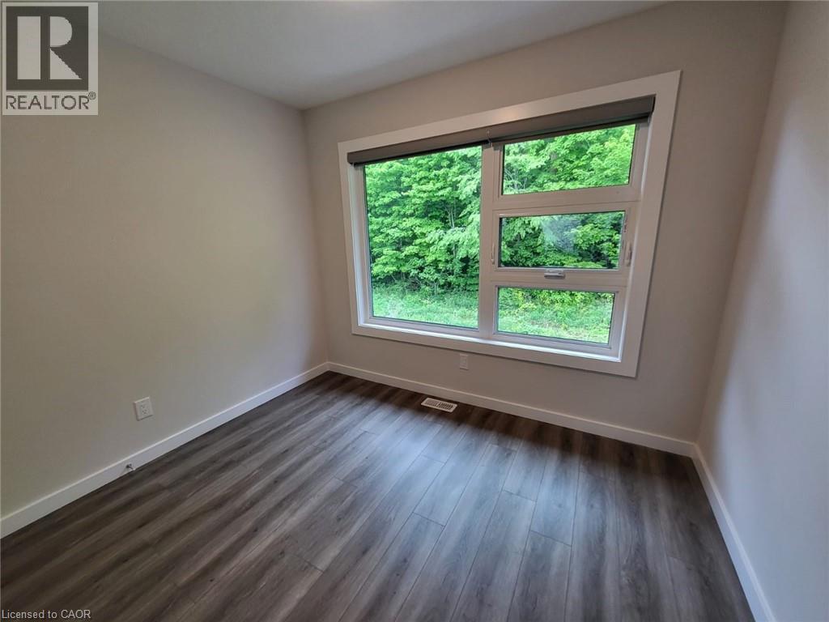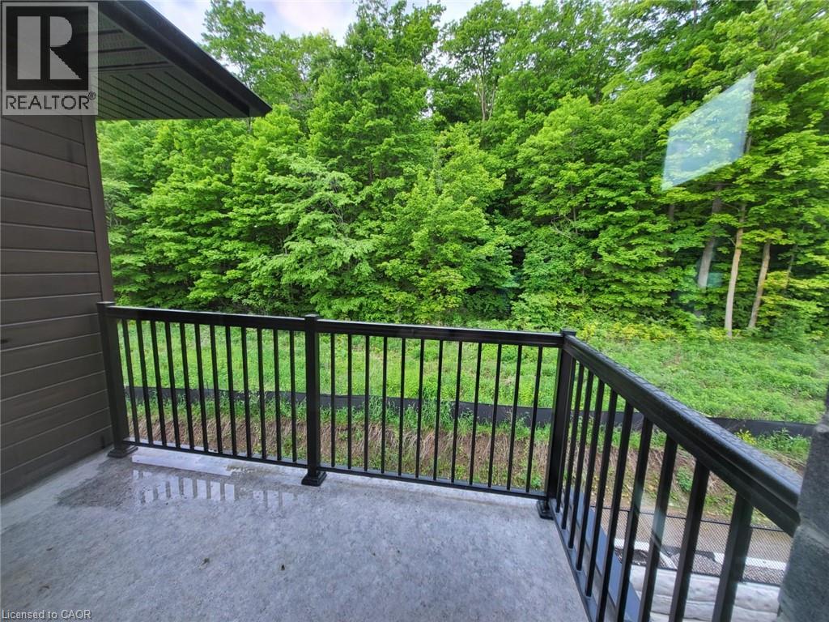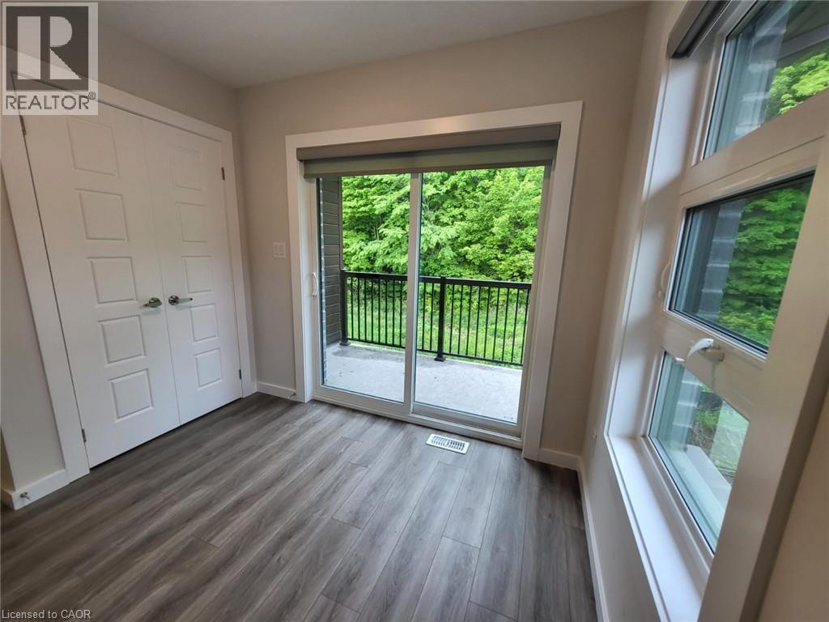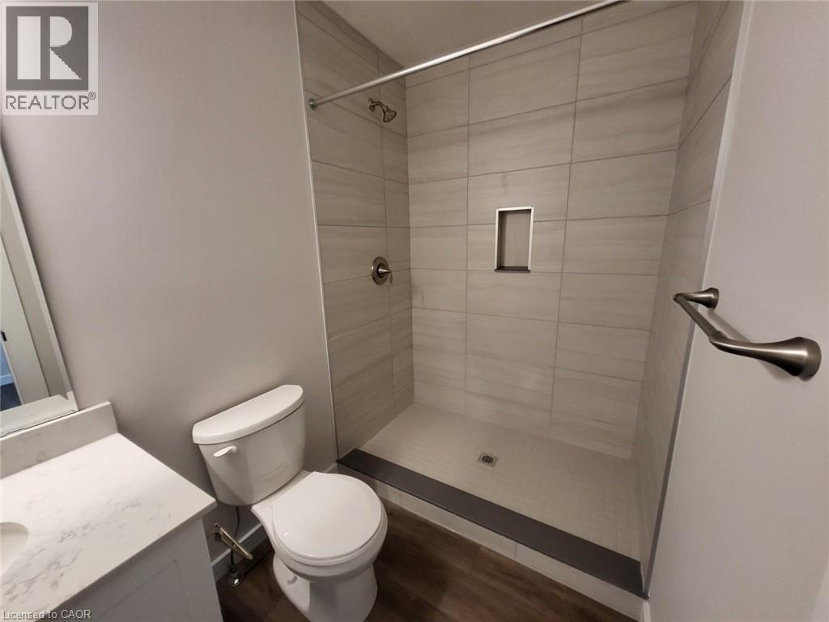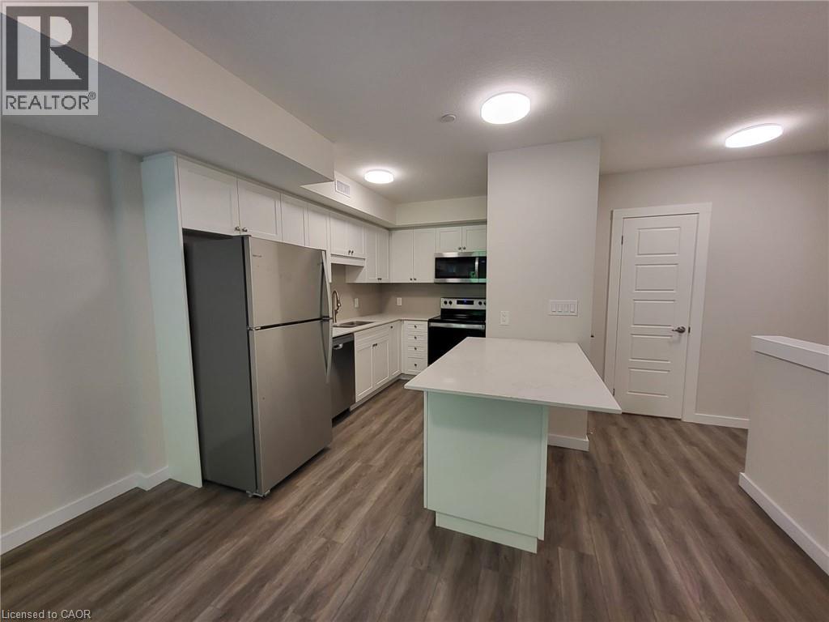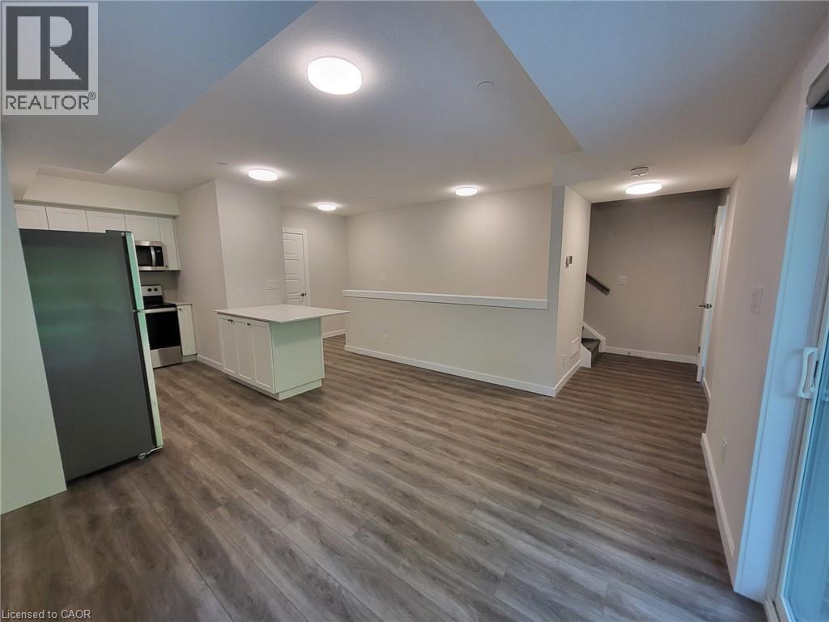118 Gravel Ridge Trail Unit# A6 Kitchener, Ontario N2E 0B8
$2,350 MonthlyLandscaping
Brand new unit, close to schools and parks. Parking for visitors available! This complex is perfect for families or working professionals. Features: 3 Bedrooms 2.5 Bathrooms Stainless Steel Appliances Include: Fridge, Stove, Dishwasher, Microwave, Washer & Dryer Quartz Countertops Open Concept Air Conditioning & Heat – Combination of Air Handler and Heat Pump 1 Car Parking Plus All Utilities Balcony Gorgeous Unit, great location, close to schools, close to shopping *Non-Smoking Unit* *Tenant Insurance is Mandatory and Must be Provided on Move in Day* (id:50886)
Property Details
| MLS® Number | 40751592 |
| Property Type | Single Family |
| Amenities Near By | Public Transit, Schools, Shopping |
| Community Features | School Bus |
| Parking Space Total | 1 |
Building
| Bathroom Total | 3 |
| Bedrooms Above Ground | 3 |
| Bedrooms Total | 3 |
| Appliances | Dishwasher, Dryer, Microwave, Refrigerator, Stove, Washer |
| Basement Type | None |
| Construction Style Attachment | Attached |
| Cooling Type | Central Air Conditioning |
| Exterior Finish | Brick |
| Foundation Type | Poured Concrete |
| Half Bath Total | 1 |
| Heating Fuel | Natural Gas |
| Heating Type | Forced Air |
| Size Interior | 1,124 Ft2 |
| Type | Row / Townhouse |
| Utility Water | Municipal Water |
Land
| Acreage | No |
| Land Amenities | Public Transit, Schools, Shopping |
| Sewer | Municipal Sewage System |
| Size Frontage | 75 Ft |
| Size Total Text | Under 1/2 Acre |
| Zoning Description | R5 |
Rooms
| Level | Type | Length | Width | Dimensions |
|---|---|---|---|---|
| Second Level | Bedroom | 10'0'' x 7'9'' | ||
| Second Level | Bedroom | 8'7'' x 7'8'' | ||
| Second Level | 3pc Bathroom | Measurements not available | ||
| Second Level | Full Bathroom | Measurements not available | ||
| Second Level | Primary Bedroom | 9'5'' x 8'7'' | ||
| Main Level | 2pc Bathroom | Measurements not available | ||
| Main Level | Kitchen | 6'8'' x 11'4'' | ||
| Main Level | Living Room | 12'10'' x 10'9'' |
https://www.realtor.ca/real-estate/28610556/118-gravel-ridge-trail-unit-a6-kitchener
Contact Us
Contact us for more information
Corry Christopher Van Iersel
Broker of Record
www.vancorgroup.com/
5-697 Coronation Blvd
Cambridge, Ontario N1R 3G5
(519) 242-0277
www.vancorgroup.com/

